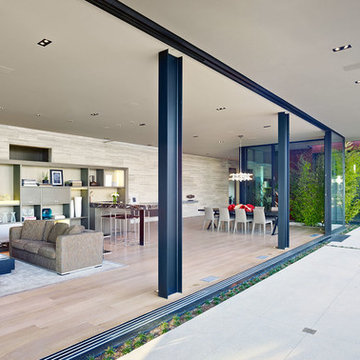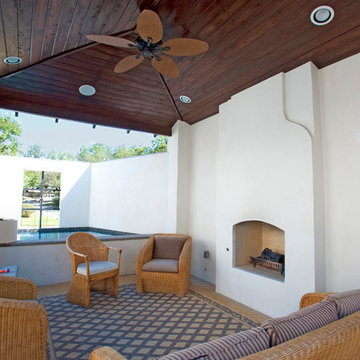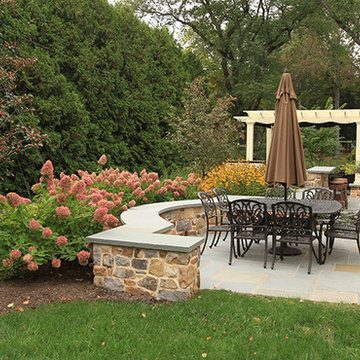Patio im Innenhof mit Sonnenschutz Ideen und Design
Suche verfeinern:
Budget
Sortieren nach:Heute beliebt
161 – 180 von 3.462 Fotos
1 von 3
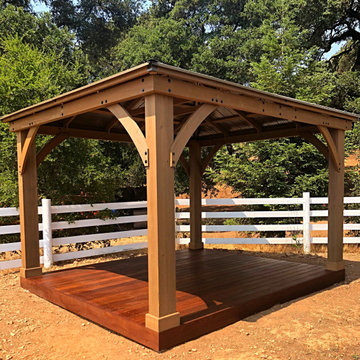
Iron Wood Deck for Sea Wolf Winery
Kleiner Klassischer Patio im Innenhof mit Dielen und Gazebo in San Francisco
Kleiner Klassischer Patio im Innenhof mit Dielen und Gazebo in San Francisco
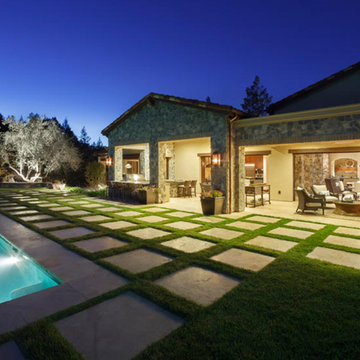
Mittelgroßer, Überdachter Moderner Patio im Innenhof mit Feuerstelle und Natursteinplatten in San Francisco
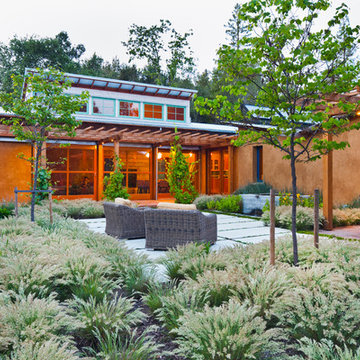
Natural materials and landscape-based shading strategies give richness and texture to the simple passive solar volumes.
© www.edwardcaldwellphoto.com
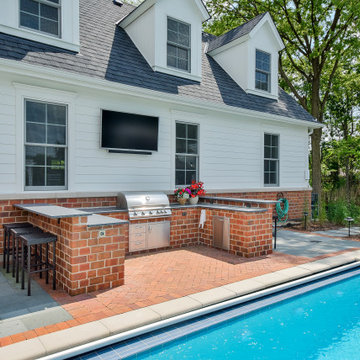
Outdoor patio odd the sunroom provides views of the pool and any approaching guests. The arched pass through is reminiscent of a horse farm.
Geräumige Klassische Pergola im Innenhof mit Pflastersteinen in Chicago
Geräumige Klassische Pergola im Innenhof mit Pflastersteinen in Chicago
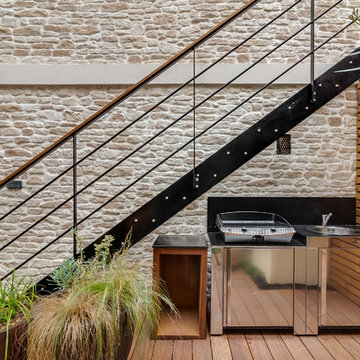
Un projet de patio urbain en pein centre de Nantes. Un petit havre de paix désormais, élégant et dans le soucis du détail. Du bois et de la pierre comme matériaux principaux. Un éclairage différencié mettant en valeur les végétaux est mis en place.
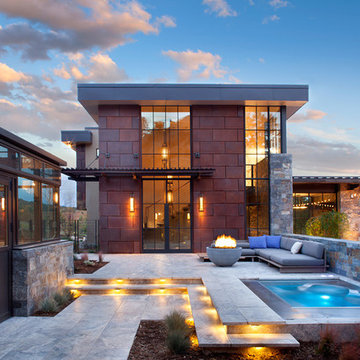
Patio area with hot tub and seating area.
Große, Geflieste Moderne Pergola im Innenhof mit Feuerstelle in Denver
Große, Geflieste Moderne Pergola im Innenhof mit Feuerstelle in Denver
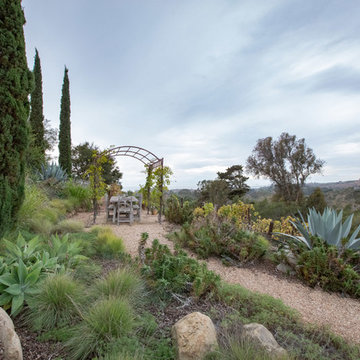
Design | Tim Doles Landscape Design
Photography | Kurt Jordan Photography
Mediterrane Pergola im Innenhof mit Natursteinplatten in Santa Barbara
Mediterrane Pergola im Innenhof mit Natursteinplatten in Santa Barbara
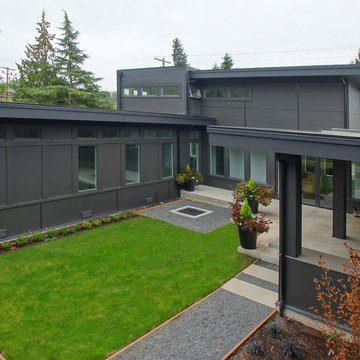
The backyard is designed to take advantage of the abundant space and allows for plenty of outdoor living throughout the year in the beautiful Pacific Northwest.
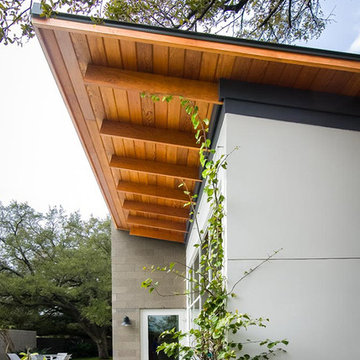
ªPaul Hester Photographer
Großer Klassischer Patio im Innenhof mit Wasserspiel und Markisen in Houston
Großer Klassischer Patio im Innenhof mit Wasserspiel und Markisen in Houston
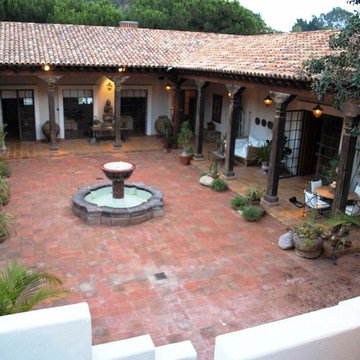
Großer, Gefliester, Überdachter Asiatischer Patio im Innenhof mit Wasserspiel in San Diego
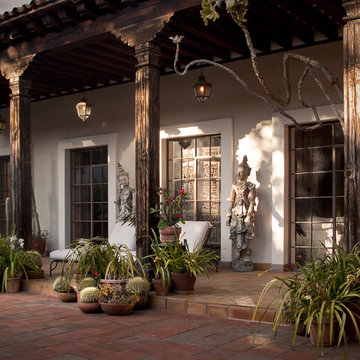
The elegance of the architecture is mirrored by the owner’s extensive art collection. Vintage light fixtures and reclaimed materials add to the ambience.
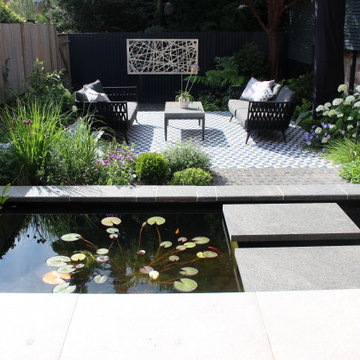
This city courtyard space is designed as an extension to the house with access direct from the ground floor studio across a formal pond to a tiled central seating destination with modern outdoor sofas. The materials palette show cases natural granites, clay pavers, porcelain and ceramic tile all chosen to compliment each other.
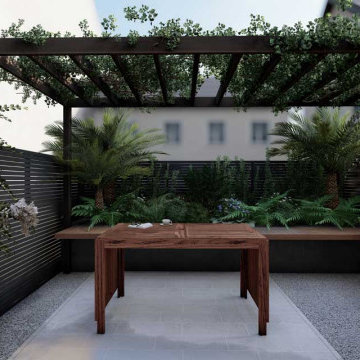
This is a 3D render of a courtyard garden design in London which provides shade and an area for entertaining.
Kleine Moderne Pergola im Innenhof mit Natursteinplatten in London
Kleine Moderne Pergola im Innenhof mit Natursteinplatten in London
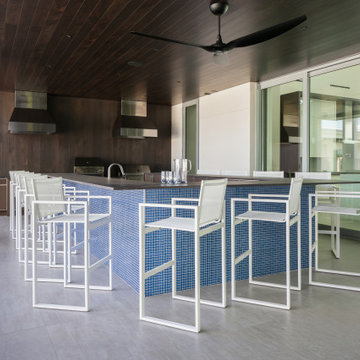
Geräumiger, Gefliester, Überdachter Moderner Patio im Innenhof mit Outdoor-Küche in Tampa
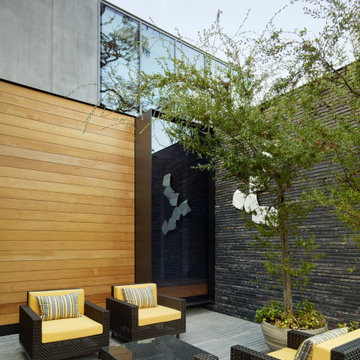
In contrast to the grounded brick volumes, the second floor is clad in stainless steel panels and oversized aluminum-framed windows. The lightness and openness of the second floor is nestled among the oak-tree canopies of the site.
(Photography by: Matthew Millman)
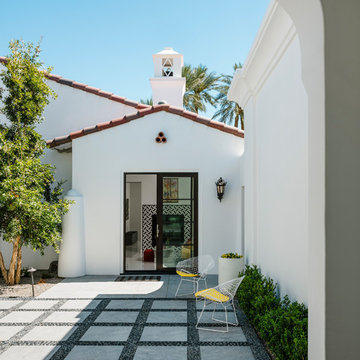
Photo by Lance Gerber
Mittelgroßer, Gefliester, Überdachter Mediterraner Patio im Innenhof in Los Angeles
Mittelgroßer, Gefliester, Überdachter Mediterraner Patio im Innenhof in Los Angeles
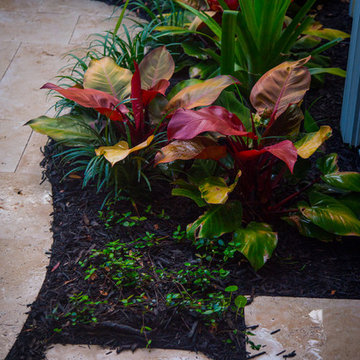
Kleine Pergola im Innenhof mit Wasserspiel und Natursteinplatten in Miami
Patio im Innenhof mit Sonnenschutz Ideen und Design
9
