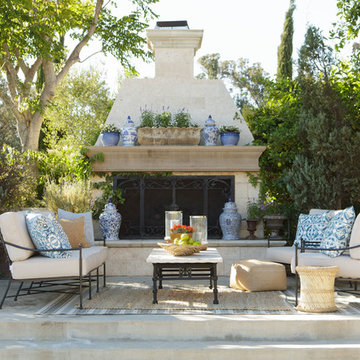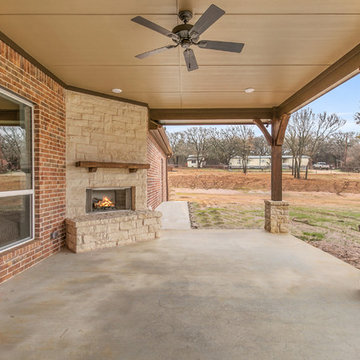Patio mit Kamin und Betonplatten Ideen und Design
Suche verfeinern:
Budget
Sortieren nach:Heute beliebt
1 – 20 von 704 Fotos
1 von 3

Ciro Coelho Photography
Moderne Pergola mit Betonplatten und Kamin in Santa Barbara
Moderne Pergola mit Betonplatten und Kamin in Santa Barbara
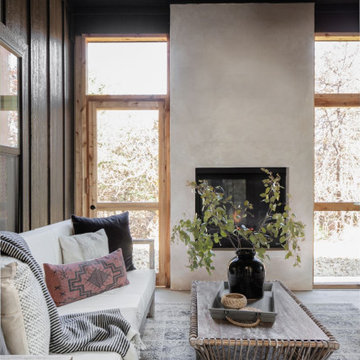
Mittelgroßer, Überdachter Klassischer Patio neben dem Haus mit Kamin und Betonplatten in Oklahoma City
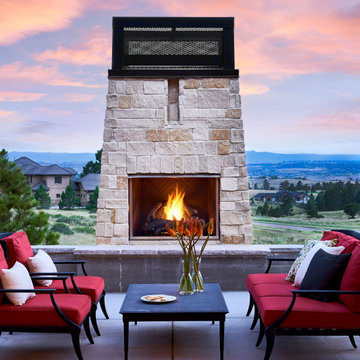
Großer, Unbedeckter Country Patio hinter dem Haus mit Kamin und Betonplatten in Denver

This cozy, yet gorgeous space added over 310 square feet of outdoor living space and has been in the works for several years. The home had a small covered space that was just not big enough for what the family wanted and needed. They desired a larger space to be able to entertain outdoors in style. With the additional square footage came more concrete and a patio cover to match the original roof line of the home. Brick to match the home was used on the new columns with cedar wrapped posts and the large custom wood burning fireplace that was built. The fireplace has built-in wood holders and a reclaimed beam as the mantle. Low voltage lighting was installed to accent the large hearth that also serves as a seat wall. A privacy wall of stained shiplap was installed behind the grill – an EVO 30” ceramic top griddle. The counter is a wood to accent the other aspects of the project. The ceiling is pre-stained tongue and groove with cedar beams. The flooring is a stained stamped concrete without a pattern. The homeowner now has a great space to entertain – they had custom tables made to fit in the space.
TK Images

Justin Krug Photography
Geräumiger, Überdachter Landhaus Patio hinter dem Haus mit Kamin und Betonplatten in Portland
Geräumiger, Überdachter Landhaus Patio hinter dem Haus mit Kamin und Betonplatten in Portland
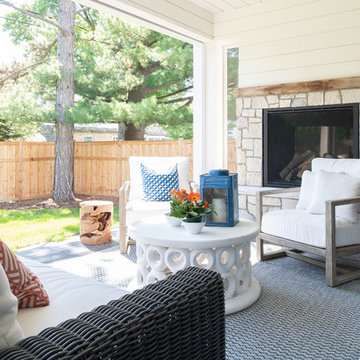
Scott Amundson Photography
Mittelgroßer, Überdachter Klassischer Patio hinter dem Haus mit Betonplatten und Kamin in Minneapolis
Mittelgroßer, Überdachter Klassischer Patio hinter dem Haus mit Betonplatten und Kamin in Minneapolis
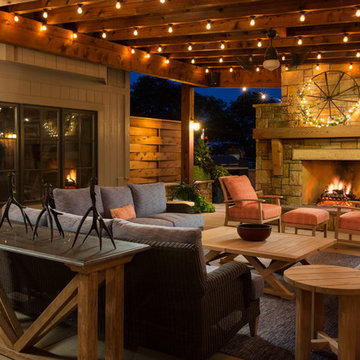
Elite Home Images
Großer Rustikaler Patio hinter dem Haus mit Betonplatten, Markisen und Kamin in Kansas City
Großer Rustikaler Patio hinter dem Haus mit Betonplatten, Markisen und Kamin in Kansas City
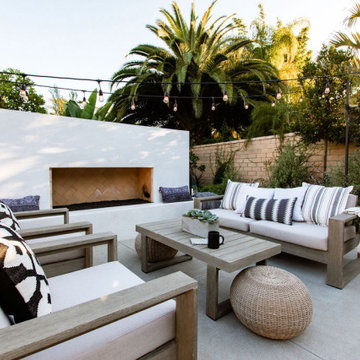
Unbedeckter Moderner Patio mit Kamin und Betonplatten in Orange County
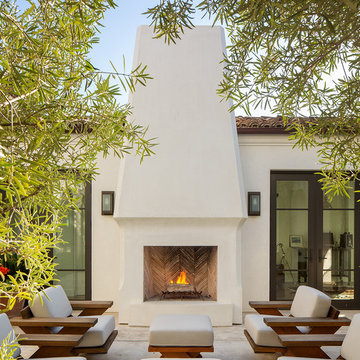
Unbedeckter Mediterraner Patio hinter dem Haus mit Kamin und Betonplatten in San Diego
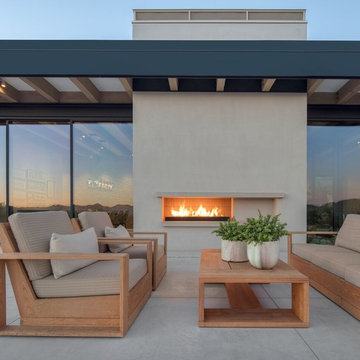
Unbedeckter Moderner Patio hinter dem Haus mit Kamin und Betonplatten in Phoenix
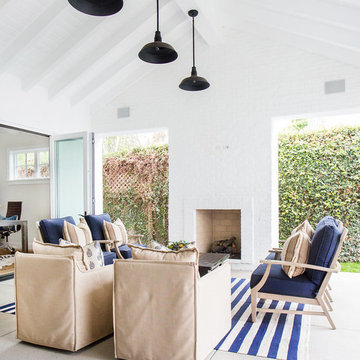
Interior Design by Blackband Design 949.872.2234 www.blackbanddesign.com
Home Build & Design by: Graystone Custom Builders, Inc. Newport Beach, CA (949) 466-0900
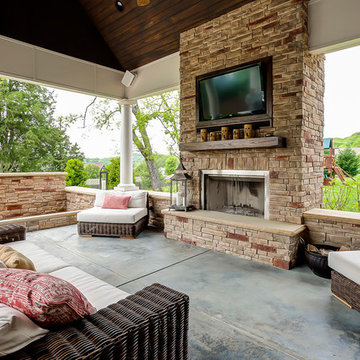
Großer, Überdachter Klassischer Patio hinter dem Haus mit Betonplatten und Kamin in Nashville
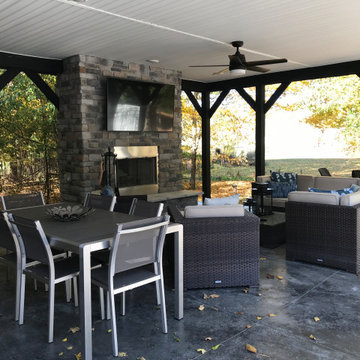
Großer, Überdachter Moderner Patio hinter dem Haus mit Kamin und Betonplatten in Cleveland
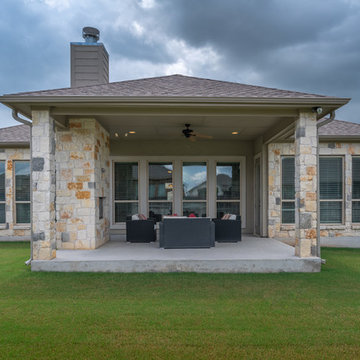
Mittelgroßer, Überdachter Klassischer Patio hinter dem Haus mit Kamin und Betonplatten in Austin
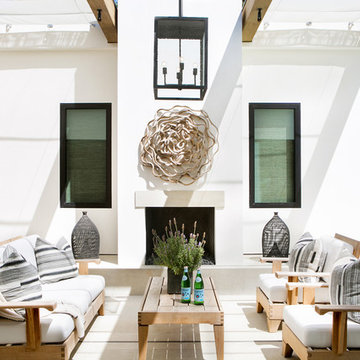
Moderne Pergola hinter dem Haus mit Betonplatten und Kamin in Orange County
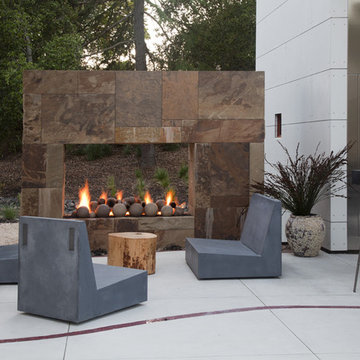
Photo credit: WA design
Unbedeckter, Großer Moderner Patio hinter dem Haus mit Betonplatten und Kamin in San Francisco
Unbedeckter, Großer Moderner Patio hinter dem Haus mit Betonplatten und Kamin in San Francisco
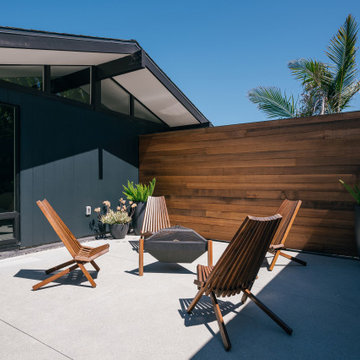
a fire pit provides for gathering space off the courtyard pool and just outside the primary bedroom
Kleiner, Unbedeckter Mid-Century Patio im Innenhof mit Kamin und Betonplatten in Orange County
Kleiner, Unbedeckter Mid-Century Patio im Innenhof mit Kamin und Betonplatten in Orange County
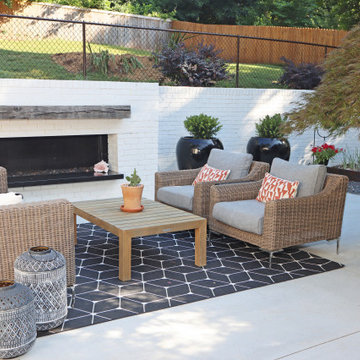
Mittelgroße Mid-Century Pergola hinter dem Haus mit Kamin und Betonplatten in Atlanta
Patio mit Kamin und Betonplatten Ideen und Design
1
