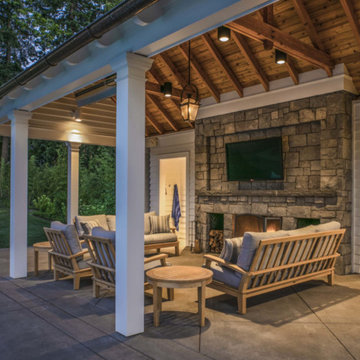Patio mit Kamin und Betonplatten Ideen und Design
Suche verfeinern:
Budget
Sortieren nach:Heute beliebt
41 – 60 von 704 Fotos
1 von 3
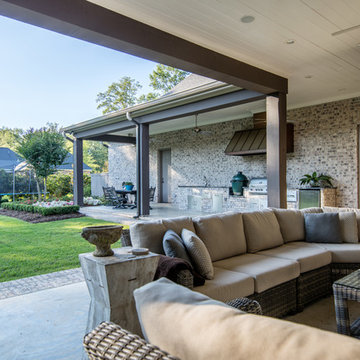
Mittelgroßer, Überdachter Klassischer Patio hinter dem Haus mit Kamin und Betonplatten in New Orleans
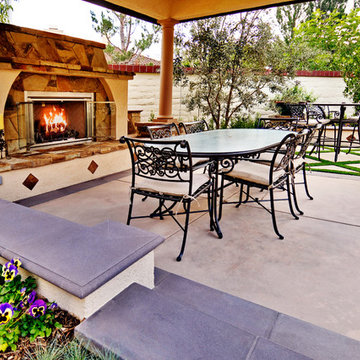
This garden utilizes every square inch by incorporating a pool, above ground hot tub, sunken seating area w/ fire place and solid roof patio cover, dining area, and synthetic lawn area for play. Stacked stone veneer, glass tile, pebble plaster finish, and precast coping add to the elegance of the pool and surrounding hardscapes. A great place for entertaining and relaxing.
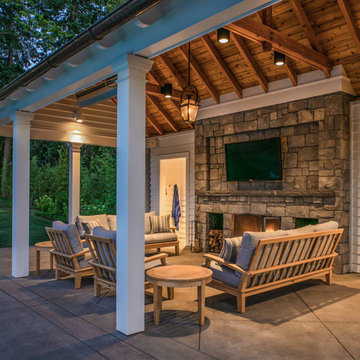
A pool house and outdoor entertaining area. A small kitchen sits in the right hand alcove and storage and a bathroom are access via the left hand alcove. Ambiance is provided by the basalt clad fireplace and gas lamp above. The space is fully wired for sound and video as well. A large gas space heater make the space useable for most of the year.
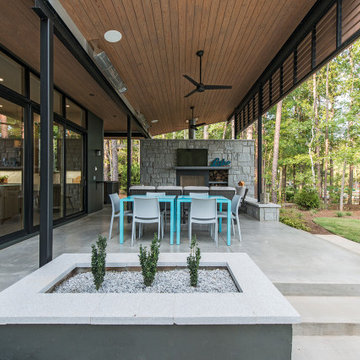
We designed this 3,162 square foot home for empty-nesters who love lake life. Functionally, the home accommodates multiple generations. Elderly in-laws stay for prolonged periods, and the homeowners are thinking ahead to their own aging in place. This required two master suites on the first floor. Accommodations were made for visiting children upstairs. Aside from the functional needs of the occupants, our clients desired a home which maximizes indoor connection to the lake, provides covered outdoor living, and is conducive to entertaining. Our concept celebrates the natural surroundings through materials, views, daylighting, and building massing.
We placed all main public living areas along the rear of the house to capitalize on the lake views while efficiently stacking the bedrooms and bathrooms in a two-story side wing. Secondary support spaces are integrated across the front of the house with the dramatic foyer. The front elevation, with painted green and natural wood siding and soffits, blends harmoniously with wooded surroundings. The lines and contrasting colors of the light granite wall and silver roofline draws attention toward the entry and through the house to the real focus: the water. The one-story roof over the garage and support spaces takes flight at the entry, wraps the two-story wing, turns, and soars again toward the lake as it approaches the rear patio. The granite wall extending from the entry through the interior living space is mirrored along the opposite end of the rear covered patio. These granite bookends direct focus to the lake.
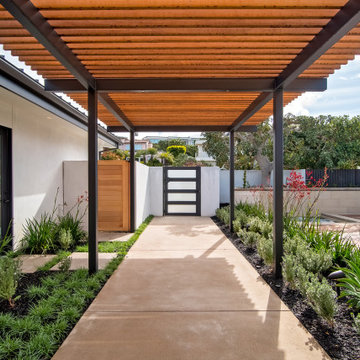
Ipe and steel trellis over contemporary patio entryway
Große Moderne Pergola hinter dem Haus mit Kamin und Betonplatten in Los Angeles
Große Moderne Pergola hinter dem Haus mit Kamin und Betonplatten in Los Angeles
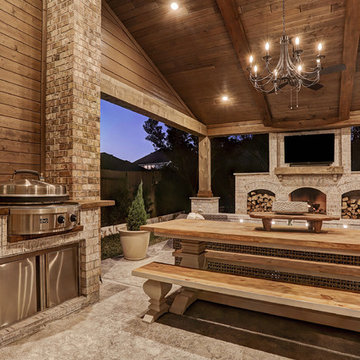
This cozy, yet gorgeous space added over 310 square feet of outdoor living space and has been in the works for several years. The home had a small covered space that was just not big enough for what the family wanted and needed. They desired a larger space to be able to entertain outdoors in style. With the additional square footage came more concrete and a patio cover to match the original roof line of the home. Brick to match the home was used on the new columns with cedar wrapped posts and the large custom wood burning fireplace that was built. The fireplace has built-in wood holders and a reclaimed beam as the mantle. Low voltage lighting was installed to accent the large hearth that also serves as a seat wall. A privacy wall of stained shiplap was installed behind the grill – an EVO 30” ceramic top griddle. The counter is a wood to accent the other aspects of the project. The ceiling is pre-stained tongue and groove with cedar beams. The flooring is a stained stamped concrete without a pattern. The homeowner now has a great space to entertain – they had custom tables made to fit in the space.
TK Images
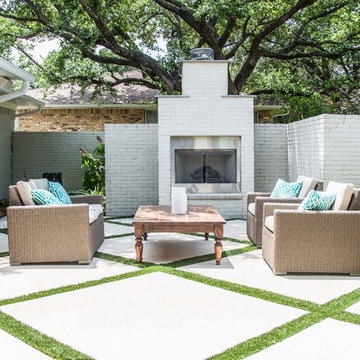
Blairview Front Courtyard
Unbedeckter Klassischer Patio mit Betonplatten und Kamin in Dallas
Unbedeckter Klassischer Patio mit Betonplatten und Kamin in Dallas
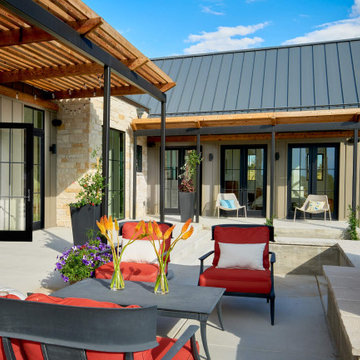
Großer, Unbedeckter Landhausstil Patio hinter dem Haus mit Kamin und Betonplatten in Denver
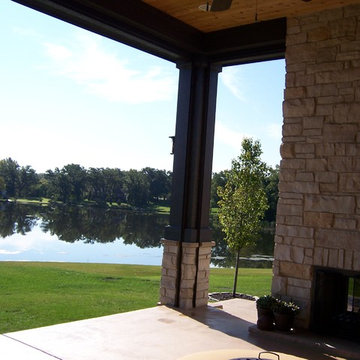
Mittelgroßer, Überdachter Klassischer Patio hinter dem Haus mit Kamin und Betonplatten in Sonstige
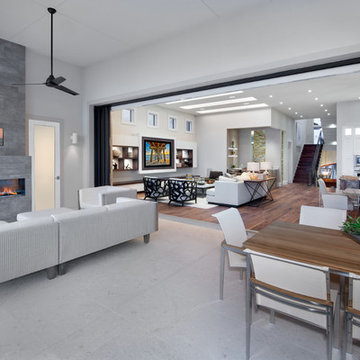
Großer, Überdachter Moderner Patio hinter dem Haus mit Kamin und Betonplatten in Miami
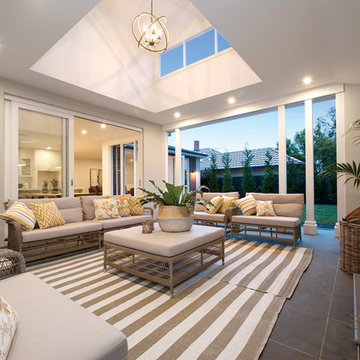
The living room lets in lots of natural light.
Austral Bricks Natural Stone paving slabs in Sawn Basalt decorate the front path and steps leading to the verandah. They also feature in the outdoor room and paths flanking the house rear.
Structural Engineer: Mark Stellar & Associates
Bricklayer: M&M Bricklaying
Paving Construction: Komplete Bricks & Pavers
Architect: Peter Jackson Design in association with Canonbury Fine Homes
Developer / Builder: Canonbury Fine Homes
Photographer: Digital Photography Inhouse, Michael Laurie
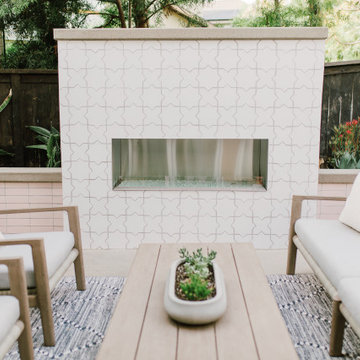
Mittelgroßer, Unbedeckter Maritimer Patio hinter dem Haus mit Kamin und Betonplatten in San Diego
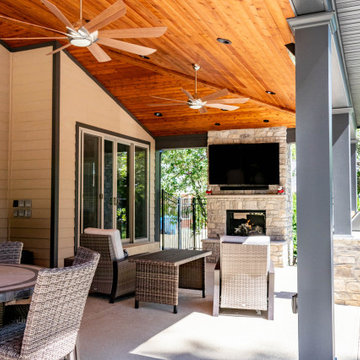
A pool side covered patio with a gorgeous fireplace and outdoor grill and bar area. This project includes a concrete patio with Kool Deck overlay, Infratech heaters, a vaulted cedar ceiling, a 10' wide by 96" tall Andersen bi-parting door, a Napoleon built-in grill, a Blaze under counter fridge, Fire Magic cabinetry, a granite counter top, and bar seating.
In addition to the outdoor room, the project includes a outdoor bathroom addition with a toilet, vanity, shower, custom cubbies and a custom tile floor.
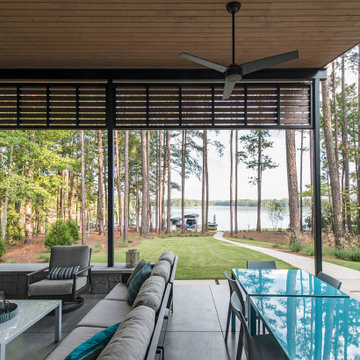
We designed this 3,162 square foot home for empty-nesters who love lake life. Functionally, the home accommodates multiple generations. Elderly in-laws stay for prolonged periods, and the homeowners are thinking ahead to their own aging in place. This required two master suites on the first floor. Accommodations were made for visiting children upstairs. Aside from the functional needs of the occupants, our clients desired a home which maximizes indoor connection to the lake, provides covered outdoor living, and is conducive to entertaining. Our concept celebrates the natural surroundings through materials, views, daylighting, and building massing.
We placed all main public living areas along the rear of the house to capitalize on the lake views while efficiently stacking the bedrooms and bathrooms in a two-story side wing. Secondary support spaces are integrated across the front of the house with the dramatic foyer. The front elevation, with painted green and natural wood siding and soffits, blends harmoniously with wooded surroundings. The lines and contrasting colors of the light granite wall and silver roofline draws attention toward the entry and through the house to the real focus: the water. The one-story roof over the garage and support spaces takes flight at the entry, wraps the two-story wing, turns, and soars again toward the lake as it approaches the rear patio. The granite wall extending from the entry through the interior living space is mirrored along the opposite end of the rear covered patio. These granite bookends direct focus to the lake.
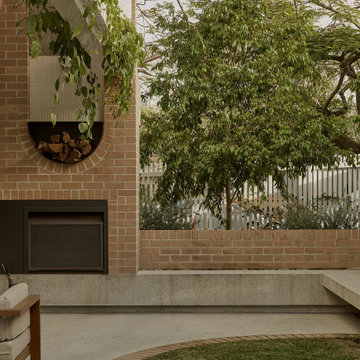
An urban oasis blends indoor and outdoor living, grounded within a diverse landscape.
In this inner-city home, we sought to defy the boundaries of the urban context, using landscape at every opportunity to cultivate a sense of privacy, seclusion, and comfort for our clients.
At every point of the site, greenery interacts with the house - vines climbing columns, groundcovers cascading over walls, the dense foliage of screening trees brushing through battens - to soften architectural lines and blur the connection of indoor and outdoor spaces. The immersion is enhanced with intimate tactile interactions, the textural contrast of smooth stepping stone pathways, soft foliage, and pebbles. Integrated seating invites rest within the greenery, under the filtered sunlight.
Stepping through the gardens we experience a shift from a sunny coastal heath to a deep layered subtropical alcove. This shift in palette is responsive to the microclimatic conditions of the site, and further complements the architectural transition from public to private spaces.
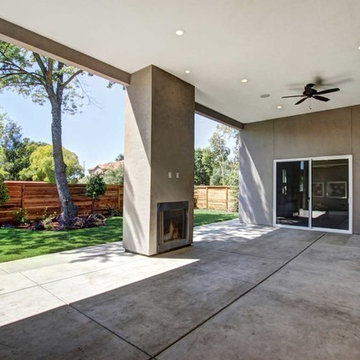
Covered Patio, Folding Doors, Patio Fireplace
Überdachter, Geräumiger Moderner Patio hinter dem Haus mit Kamin und Betonplatten in Sacramento
Überdachter, Geräumiger Moderner Patio hinter dem Haus mit Kamin und Betonplatten in Sacramento
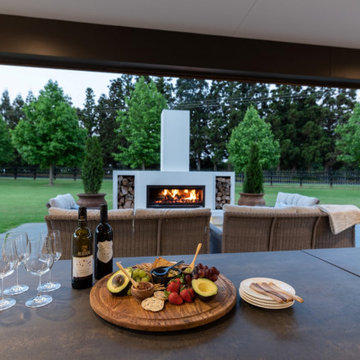
Mittelgroßer, Überdachter Moderner Vorgarten mit Kamin und Betonplatten in Sonstige
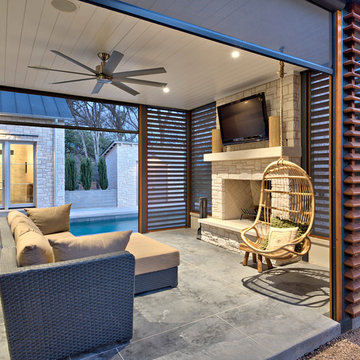
Architect: Tim Brown Architecture. Photographer: Casey Fry
Überdachter, Großer Klassischer Patio hinter dem Haus mit Betonplatten und Kamin in Austin
Überdachter, Großer Klassischer Patio hinter dem Haus mit Betonplatten und Kamin in Austin
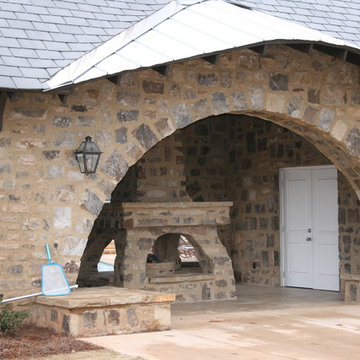
Real Natural Stone veneering over existing facade with a brand new 4-sided fireplace to dry off after a swim
Großer Rustikaler Patio im Innenhof mit Kamin, Betonplatten und Gazebo in Atlanta
Großer Rustikaler Patio im Innenhof mit Kamin, Betonplatten und Gazebo in Atlanta
Patio mit Kamin und Betonplatten Ideen und Design
3
