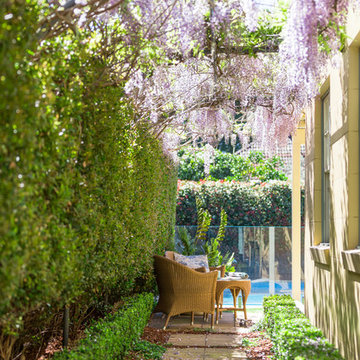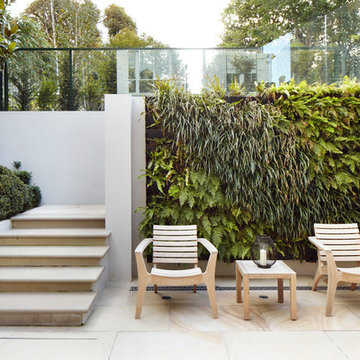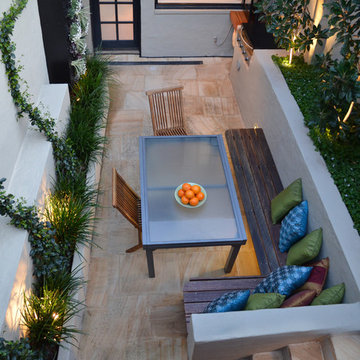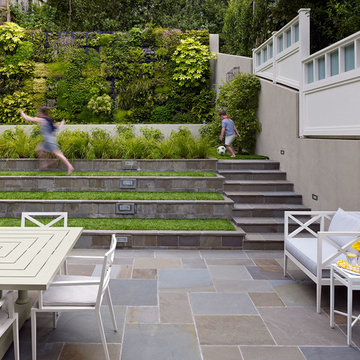Patio
Suche verfeinern:
Budget
Sortieren nach:Heute beliebt
1 – 20 von 1.199 Fotos
1 von 2

Pro Colour Photography
Kleiner Moderner Patio hinter dem Haus mit Pflanzwand und Natursteinplatten in London
Kleiner Moderner Patio hinter dem Haus mit Pflanzwand und Natursteinplatten in London

Mittelgroßer Country Patio hinter dem Haus mit Pflanzwand und Betonboden in Berkshire
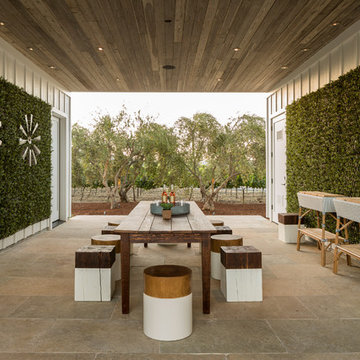
Patio sitting area with green wall
Gefliester, Überdachter Landhausstil Patio im Innenhof mit Pflanzwand in San Francisco
Gefliester, Überdachter Landhausstil Patio im Innenhof mit Pflanzwand in San Francisco
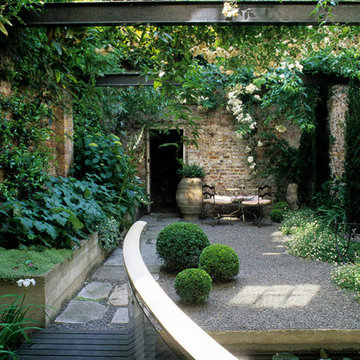
Photo by Marianne Majerus
Unbedeckter Industrial Patio mit Kies im Innenhof mit Pflanzwand in London
Unbedeckter Industrial Patio mit Kies im Innenhof mit Pflanzwand in London
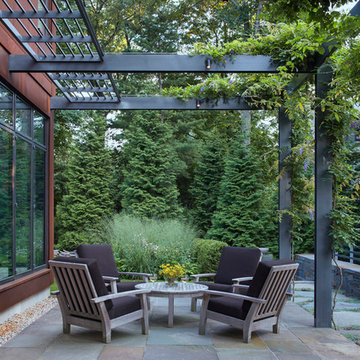
Mittelgroße Moderne Pergola neben dem Haus mit Pflanzwand und Natursteinplatten in Boston
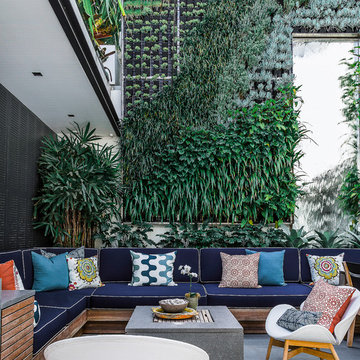
Unbedeckter, Großer Moderner Patio im Innenhof mit Pflanzwand und Betonboden in Sydney
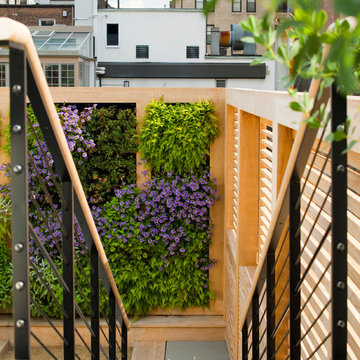
Custom bluestone and steel stairway with teak handrail.
Mittelgroßer, Unbedeckter Moderner Patio hinter dem Haus mit Pflanzwand und Natursteinplatten in New York
Mittelgroßer, Unbedeckter Moderner Patio hinter dem Haus mit Pflanzwand und Natursteinplatten in New York
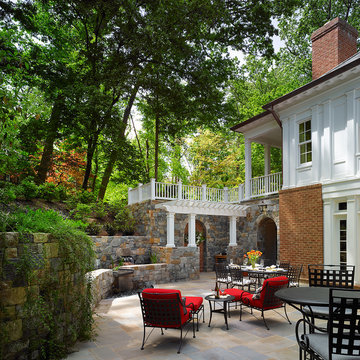
Our client was drawn to the property in Wesley Heights as it was in an established neighborhood of stately homes, on a quiet street with views of park. They wanted a traditional home for their young family with great entertaining spaces that took full advantage of the site.
The site was the challenge. The natural grade of the site was far from traditional. The natural grade at the rear of the property was about thirty feet above the street level. Large mature trees provided shade and needed to be preserved.
The solution was sectional. The first floor level was elevated from the street by 12 feet, with French doors facing the park. We created a courtyard at the first floor level that provide an outdoor entertaining space, with French doors that open the home to the courtyard.. By elevating the first floor level, we were able to allow on-grade parking and a private direct entrance to the lower level pub "Mulligans". An arched passage affords access to the courtyard from a shared driveway with the neighboring homes, while the stone fountain provides a focus.
A sweeping stone stair anchors one of the existing mature trees that was preserved and leads to the elevated rear garden. The second floor master suite opens to a sitting porch at the level of the upper garden, providing the third level of outdoor space that can be used for the children to play.
The home's traditional language is in context with its neighbors, while the design allows each of the three primary levels of the home to relate directly to the outside.
Builder: Peterson & Collins, Inc
Photos © Anice Hoachlander
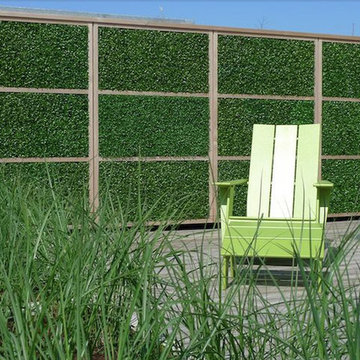
Add a bit of green to your outdoor area with Greensmart Decor. With artificial leaf panels, we've eliminated the maintenance and water consumption upkeep for real foliage. Our high-quality, weather resistant panels are the perfect privacy solution for your backyard, patio, deck or balcony.
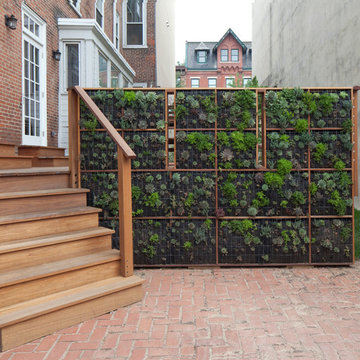
View from driveway of green wall and mahogany deck stair
Kyle Born
Unbedeckter Moderner Patio mit Pflanzwand und Pflastersteinen in Philadelphia
Unbedeckter Moderner Patio mit Pflanzwand und Pflastersteinen in Philadelphia
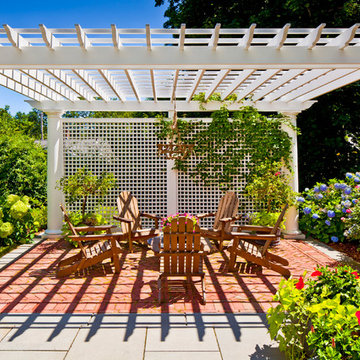
Klassischer Patio mit Pflastersteinen, Pflanzwand und Gazebo in Boston

The roof extension covering the front doorstep of the south-facing home needs help cooling the space. Western Redbud is a beautiful way to do just that.
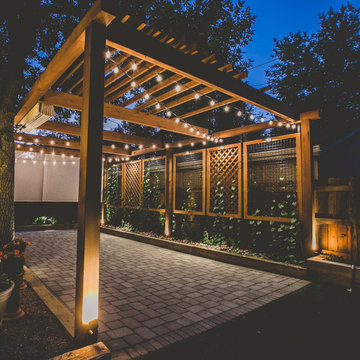
“I am so pleased with all that you did in terms of design and execution.” // Dr. Charles Dinarello
•
Our client, Charles, envisioned a festive space for everyday use as well as larger parties, and through our design and attention to detail, we brought his vision to life and exceeded his expectations. The Campiello is a continuation and reincarnation of last summer’s party pavilion which abarnai constructed to cover and compliment the custom built IL-1beta table, a personalized birthday gift and centerpiece for the big celebration. The fresh new design includes; cedar timbers, Roman shades and retractable vertical shades, a patio extension, exquisite lighting, and custom trellises.
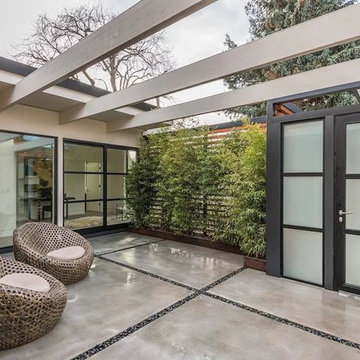
Große Moderne Pergola im Innenhof mit Pflanzwand und Betonboden in San Francisco
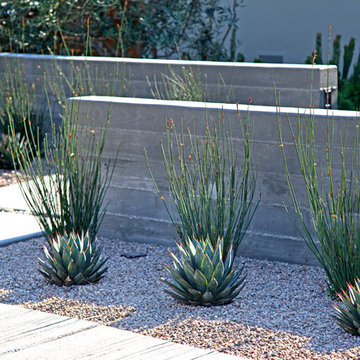
photography by Joslyn Amato
Großer Moderner Patio mit Pflanzwand und Betonboden in San Luis Obispo
Großer Moderner Patio mit Pflanzwand und Betonboden in San Luis Obispo
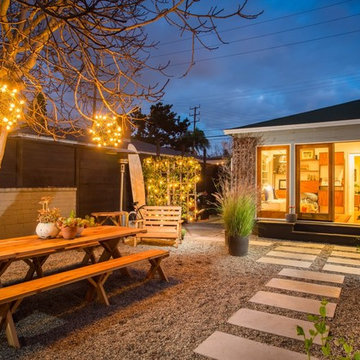
Unbedeckter, Großer Moderner Patio mit Kies hinter dem Haus mit Pflanzwand in Los Angeles
1
