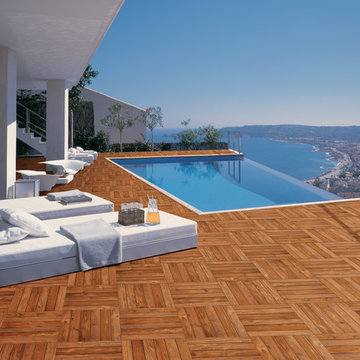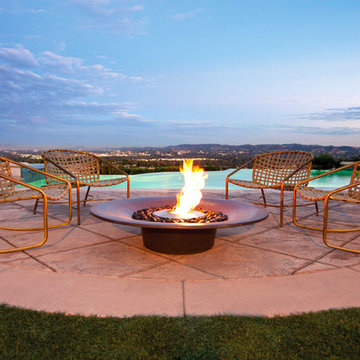Pool auf dem Dach in rechteckiger Form Ideen und Design
Suche verfeinern:
Budget
Sortieren nach:Heute beliebt
61 – 80 von 484 Fotos
1 von 3
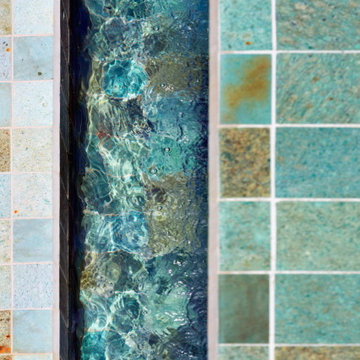
From the very first site visit the vision has been to capture the magnificent view and find ways to frame, surprise and combine it with movement through the building. This has been achieved in a Picturesque way by tantalising and choreographing the viewer’s experience.
The public-facing facade is muted with simple rendered panels, large overhanging roofs and a single point of entry, taking inspiration from Katsura Palace in Kyoto, Japan. Upon entering the cavernous and womb-like space the eye is drawn to a framed view of the Indian Ocean while the stair draws one down into the main house. Below, the panoramic vista opens up, book-ended by granitic cliffs, capped with lush tropical forests.
At the lower living level, the boundary between interior and veranda blur and the infinity pool seemingly flows into the ocean. Behind the stair, half a level up, the private sleeping quarters are concealed from view. Upstairs at entrance level, is a guest bedroom with en-suite bathroom, laundry, storage room and double garage. In addition, the family play-room on this level enjoys superb views in all directions towards the ocean and back into the house via an internal window.
In contrast, the annex is on one level, though it retains all the charm and rigour of its bigger sibling.
Internally, the colour and material scheme is minimalist with painted concrete and render forming the backdrop to the occasional, understated touches of steel, timber panelling and terrazzo. Externally, the facade starts as a rusticated rougher render base, becoming refined as it ascends the building. The composition of aluminium windows gives an overall impression of elegance, proportion and beauty. Both internally and externally, the structure is exposed and celebrated.
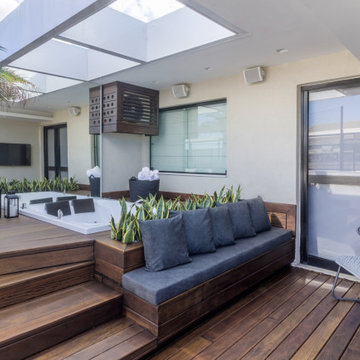
Terrazza fronte mare progettato per ricevere gli amici e condividere bei momenti di relax tra barbecue e jacuzzi. Lo spazio è completamente circondato di piante. L’arredo è minimalista ed elegante, prevale il colore nero e la presenza del legno nei dettagli e nel deck riscalda l’ambiente e lo rende molto accogliente.
Foto:Nathalie Ventura
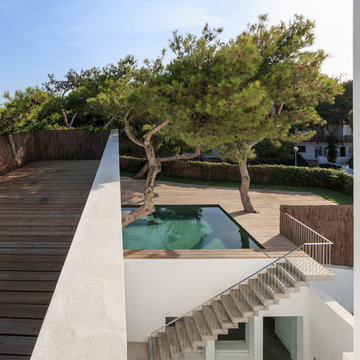
Fotógrafo: Antonio Luis Martínez Cano
Arquitecto: Antonio Jiménez Torrecillas
Kleiner Moderner Pool auf dem Dach in rechteckiger Form mit Dielen in Sonstige
Kleiner Moderner Pool auf dem Dach in rechteckiger Form mit Dielen in Sonstige
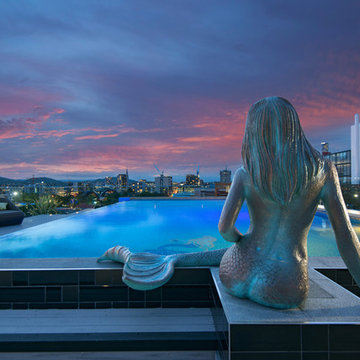
Daniel Cougan @ Photografx
Geräumiger, Gefliester Moderner Infinity-Pool auf dem Dach in rechteckiger Form mit Wasserspiel in Brisbane
Geräumiger, Gefliester Moderner Infinity-Pool auf dem Dach in rechteckiger Form mit Wasserspiel in Brisbane
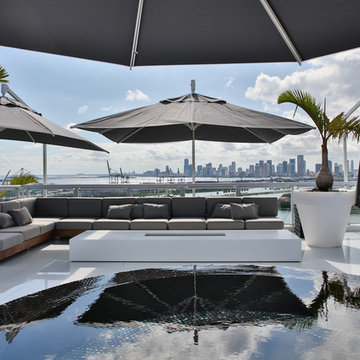
Miami penthouse jacuzzi set on this outdoor pool patio.
Mittelgroßer Moderner Pool auf dem Dach in rechteckiger Form mit Betonplatten in Miami
Mittelgroßer Moderner Pool auf dem Dach in rechteckiger Form mit Betonplatten in Miami
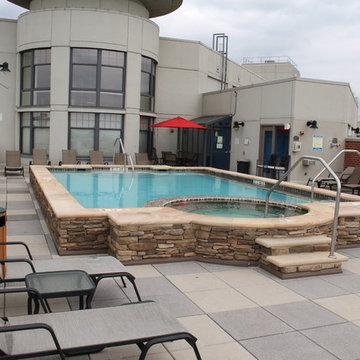
The Pool Company Construction
Mittelgroßer Rustikaler Pool auf dem Dach in rechteckiger Form mit Betonboden in Washington, D.C.
Mittelgroßer Rustikaler Pool auf dem Dach in rechteckiger Form mit Betonboden in Washington, D.C.
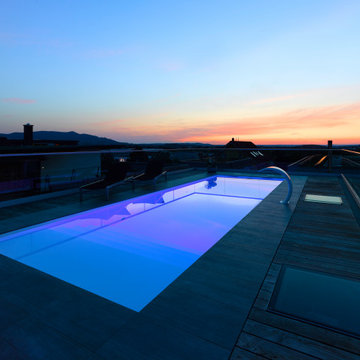
Ein realisiertes Projekt bei einem Kunden aus Großraum Stuttgart. Ein wunderschöner Skimmer-Schwimmbecken erbaut auf einer Dachterrasse wodurch der Kunde beim Schwimmen einen unverbauten Blick über die Dächer der Stadt beim Schwimmen genießen kann.
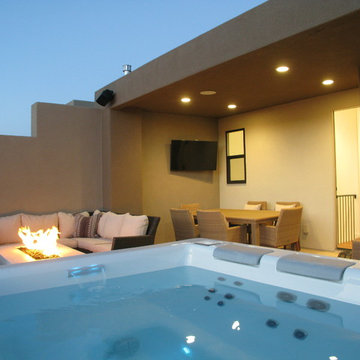
Oberirdischer, Mittelgroßer Klassischer Whirlpool auf dem Dach in rechteckiger Form mit Dielen in Las Vegas
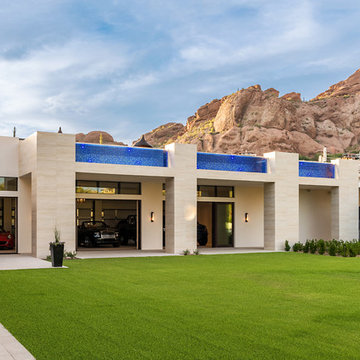
A contemporary roof top pool with grand views of some of AZ most iconic mountains. The outer edge is constructed with large acrylic panels installed by Hammerhead International, and the tile is a Bisazza Blend. Photos are by Michael Duerinckx.
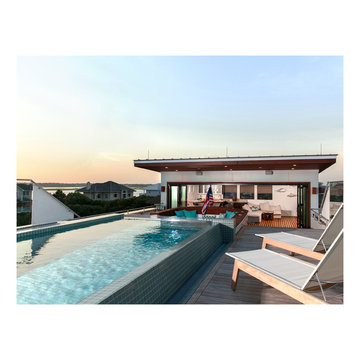
Michael Blevins
Mittelgroßer Moderner Pool auf dem Dach in rechteckiger Form mit Dielen in Sonstige
Mittelgroßer Moderner Pool auf dem Dach in rechteckiger Form mit Dielen in Sonstige
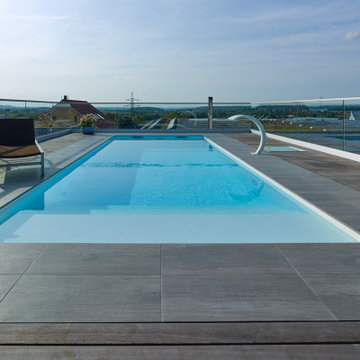
Außenpool auf dem Dach eines Werkstatt-Gebäudes.
Die Ausführung erfolgte durch die Firma POOL & HOME in Kirchheim-Teck.
Mittelgroßes Modernes Sportbecken auf dem Dach in rechteckiger Form mit Dielen in Stuttgart
Mittelgroßes Modernes Sportbecken auf dem Dach in rechteckiger Form mit Dielen in Stuttgart
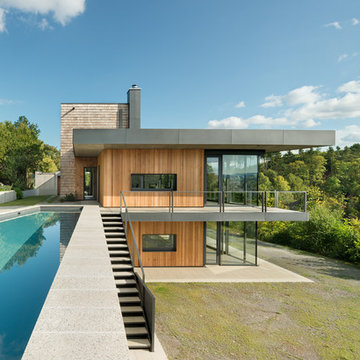
Erich Spahn
Großer Moderner Pool auf dem Dach in rechteckiger Form in Sonstige
Großer Moderner Pool auf dem Dach in rechteckiger Form in Sonstige
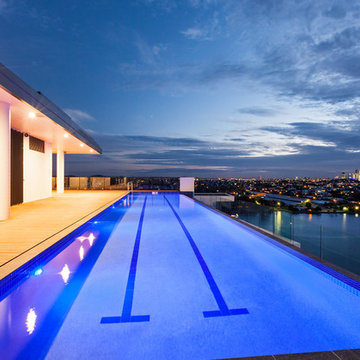
Pinnacle is located on the last remaining riverside site in the Portside development at Hamilton, 6km from Brisbane CBD. The shape and location of this site enables the plan to orientate most apartments to take advantage of the river and CBD views. Pinnacle offers a unique lifestyle opportunity on the edge of the Brisbane River.
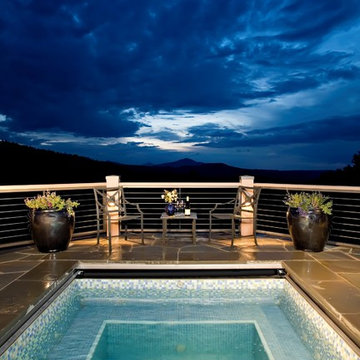
Custom glass tiled outddor spa with a view. The motorized pool cover is hidden from view. An adjacent pool room provides changing space, towel storage, and a 3/4 bath.
Photography by: Christopher Marona
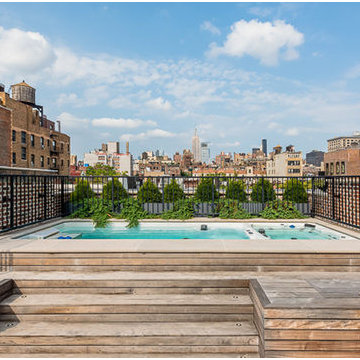
Mittelgroßes Modernes Sportbecken auf dem Dach in rechteckiger Form mit Dielen in Phoenix
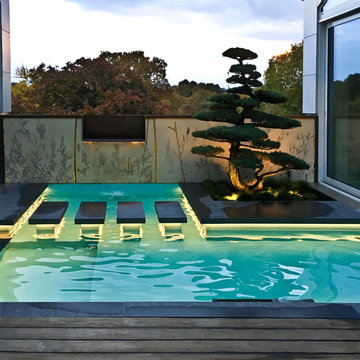
Eben so extravagant wie schlicht beeindruckt die Aussengestaltung durch die Kombination von Aussenpool und Zengarten-Motiven. So entsteht eine eigene Welt, eine Wellness-Oase die den asiatischen Spirit nach Europa holt.
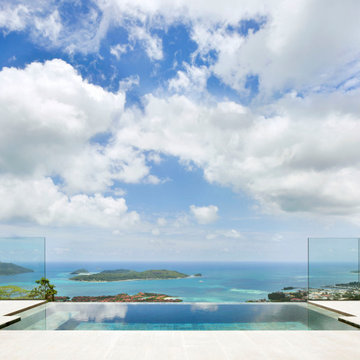
From the very first site visit the vision has been to capture the magnificent view and find ways to frame, surprise and combine it with movement through the building. This has been achieved in a Picturesque way by tantalising and choreographing the viewer’s experience.
The public-facing facade is muted with simple rendered panels, large overhanging roofs and a single point of entry, taking inspiration from Katsura Palace in Kyoto, Japan. Upon entering the cavernous and womb-like space the eye is drawn to a framed view of the Indian Ocean while the stair draws one down into the main house. Below, the panoramic vista opens up, book-ended by granitic cliffs, capped with lush tropical forests.
At the lower living level, the boundary between interior and veranda blur and the infinity pool seemingly flows into the ocean. Behind the stair, half a level up, the private sleeping quarters are concealed from view. Upstairs at entrance level, is a guest bedroom with en-suite bathroom, laundry, storage room and double garage. In addition, the family play-room on this level enjoys superb views in all directions towards the ocean and back into the house via an internal window.
In contrast, the annex is on one level, though it retains all the charm and rigour of its bigger sibling.
Internally, the colour and material scheme is minimalist with painted concrete and render forming the backdrop to the occasional, understated touches of steel, timber panelling and terrazzo. Externally, the facade starts as a rusticated rougher render base, becoming refined as it ascends the building. The composition of aluminium windows gives an overall impression of elegance, proportion and beauty. Both internally and externally, the structure is exposed and celebrated.
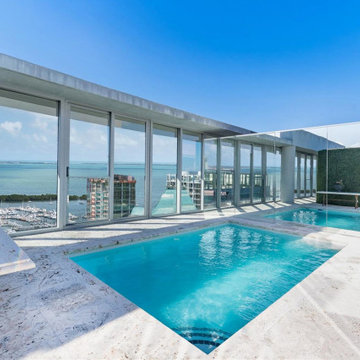
Oberirdischer, Großer Moderner Pool auf dem Dach in rechteckiger Form mit Sichtschutz und Natursteinplatten in Miami
Pool auf dem Dach in rechteckiger Form Ideen und Design
4
