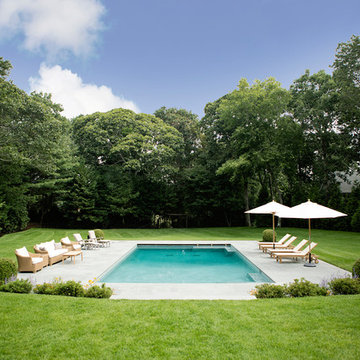Pool hinter dem Haus in rechteckiger Form Ideen und Design
Suche verfeinern:
Budget
Sortieren nach:Heute beliebt
141 – 160 von 49.919 Fotos
1 von 3
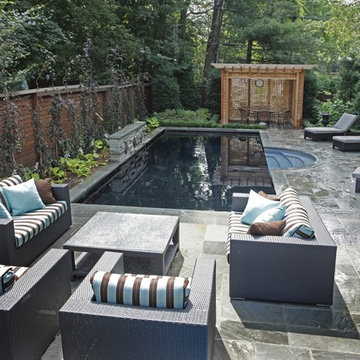
Extending the architectural elegance of the house was the primary objective for this suburban Toronto pool. Special care was taken to retain existing mature trees and a small retaining wall was built to help level the sloping yard. The pool's formal lines are established with the 11' radius Roman steps centred across from a stone feature wall with three bronze fleur-de-lys spitter sconces. A dark vinyl liner surrounded by natural flagstone coping and deck completes the look. (13 x 30, rectangular)
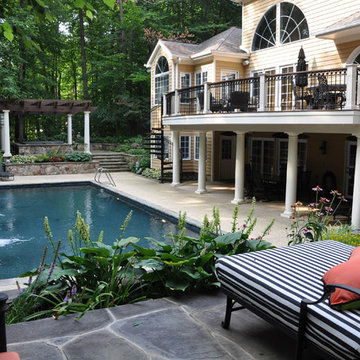
Outdoor living at it's finest.
Geräumiges Rustikales Sportbecken hinter dem Haus in rechteckiger Form mit Wasserspiel und Natursteinplatten in Washington, D.C.
Geräumiges Rustikales Sportbecken hinter dem Haus in rechteckiger Form mit Wasserspiel und Natursteinplatten in Washington, D.C.
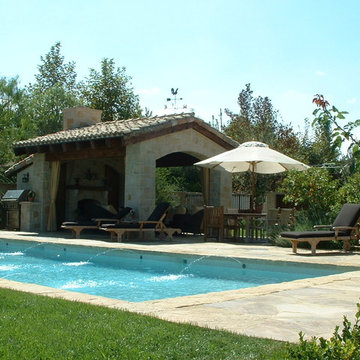
Mittelgroßes Mediterranes Sportbecken hinter dem Haus in rechteckiger Form mit Wasserspiel und Natursteinplatten in Los Angeles
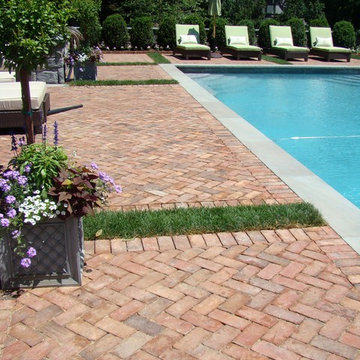
The brick decking is in a herringbone pattern that creates dynamic interest. The grass strips break up the large expanse. We made sure to include traditional planters to inject some color to the scene.
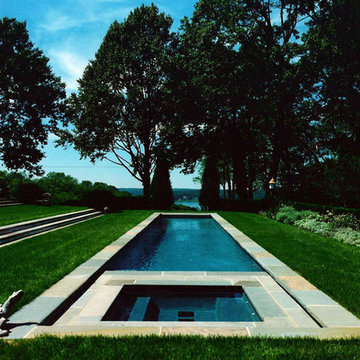
We have had sea or bay side projects over the years which brings with them a special set of opportunities and constraints.In this case we were challenged with creating a pool garden that had views to the bay. As I don't like to have a swimming pool just as a swimming pool room, I made this pool area a pool 'garden' where accessing the pool is off the main terrace and one enters a garden that has a lap pool, not a lap pool that has a garden.
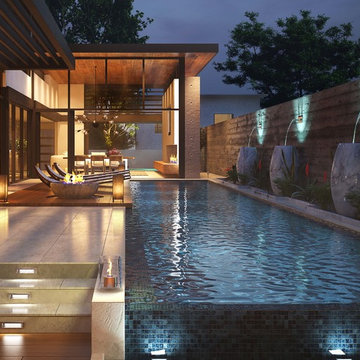
Großer, Gefliester Moderner Infinity-Pool hinter dem Haus in rechteckiger Form in Los Angeles
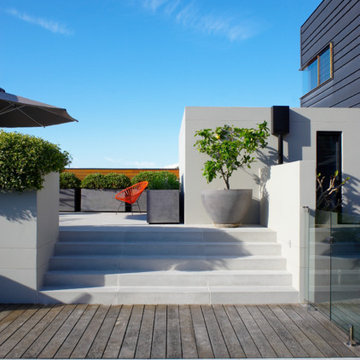
Photography by Nicholas Watt
www.nicholaswatt.com.au
Moderner Pool hinter dem Haus in rechteckiger Form mit Betonboden in Melbourne
Moderner Pool hinter dem Haus in rechteckiger Form mit Betonboden in Melbourne
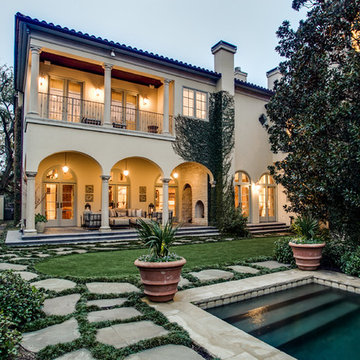
Mittelgroßer Mediterraner Pool hinter dem Haus in rechteckiger Form mit Natursteinplatten in Dallas
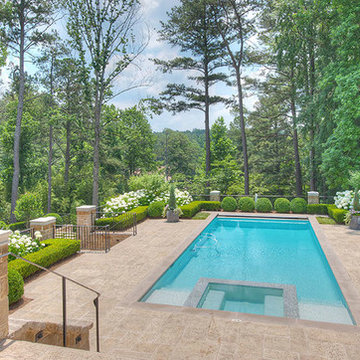
Großer Klassischer Pool hinter dem Haus in rechteckiger Form mit Natursteinplatten in Atlanta
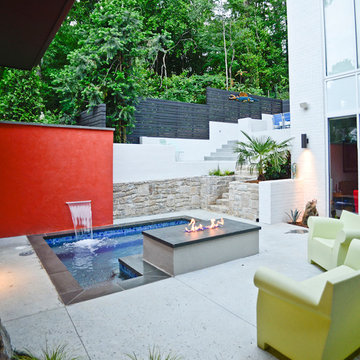
Kleiner Moderner Pool hinter dem Haus in rechteckiger Form mit Wasserspiel und Natursteinplatten in Atlanta
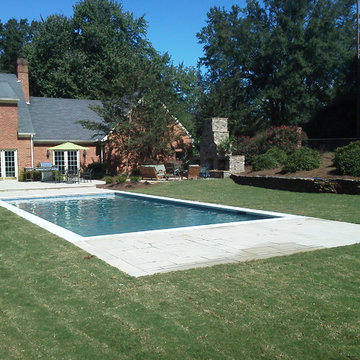
Mittelgroßes Klassisches Sportbecken hinter dem Haus in rechteckiger Form mit Betonboden in Atlanta
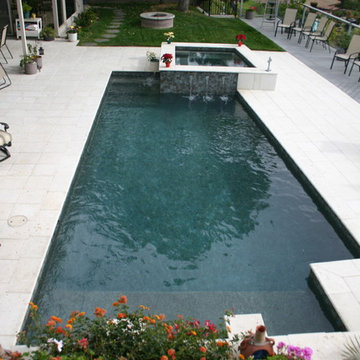
Here we created space off the cliff with a composite deck that sites 10 plus feet above the slope below.
Kleines Modernes Sportbecken hinter dem Haus in rechteckiger Form mit Wasserspiel und Betonboden in Los Angeles
Kleines Modernes Sportbecken hinter dem Haus in rechteckiger Form mit Wasserspiel und Betonboden in Los Angeles
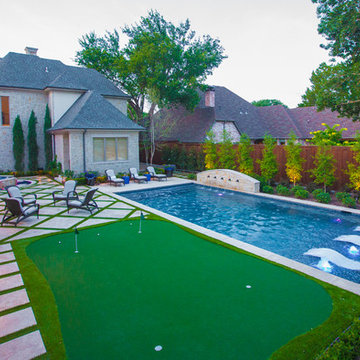
The homeowner of this traditional home requested a traditional pool and spa with a resort-like style and finishes. AquaTerra was able to create this wonderful outdoor environment with all they could have asked for.
While the pool and spa may be simple on the surface, extensive planning went into this environment to incorporate the intricate deck pattern. During site layout and during construction, extreme attention to detail was required to make sure nothing compromised the precise deck layout.
The pool is 42'x19' and includes a custom water feature wall, glass waterline tile and a fully tiled lounge with bubblers. The separate spa is fully glass tiled and is designed to be a water feature with custom spillways when not in use. LED lighting is used in both the pool and spa to create dramatic lighting that can be enjoyed at night.
The pool/spa deck is made of 2'x2' travertine stones, four to a square, creating a 4'x4' grid that is rotated 45 degrees in relation to the pool. In between all of the stones is synthetic turf that ties into the synthetic turf putting green that is adjacent to the deck. Underneath all of this decking and turf is a concrete sub-deck to support and drain the entire system.
Finishes and details that increase the aesthetic appeal for project include:
-All glass tile spa and spa basin
-Travertine deck
-Tiled sun lounge with bubblers
-Custom water feature wall
-LED lighting
-Synthetic turf
This traditional pool and all the intricate details make it a perfect environment for the homeowners to live, relax and play!
Photography: Daniel Driensky
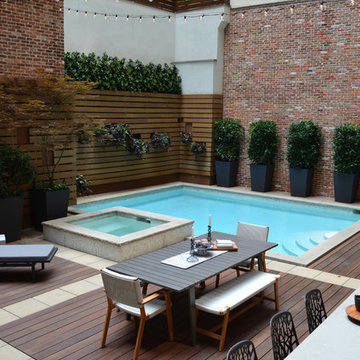
Jeffrey Erb
Kleiner Moderner Whirlpool hinter dem Haus in rechteckiger Form mit Dielen in New York
Kleiner Moderner Whirlpool hinter dem Haus in rechteckiger Form mit Dielen in New York
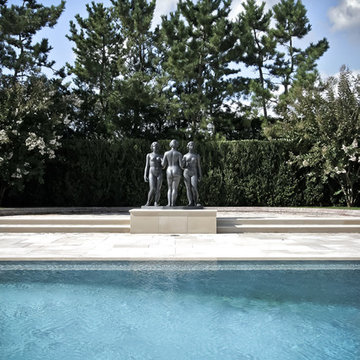
Statue detail photo.
Großer Moderner Pool hinter dem Haus in rechteckiger Form mit Natursteinplatten in New York
Großer Moderner Pool hinter dem Haus in rechteckiger Form mit Natursteinplatten in New York
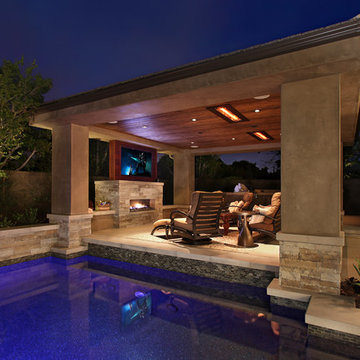
Jeri Koegel
Großer Moderner Pool hinter dem Haus in rechteckiger Form mit Dielen in Orange County
Großer Moderner Pool hinter dem Haus in rechteckiger Form mit Dielen in Orange County
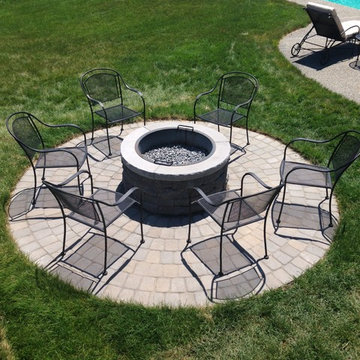
Großer Klassischer Pool hinter dem Haus in rechteckiger Form mit Natursteinplatten in Boston
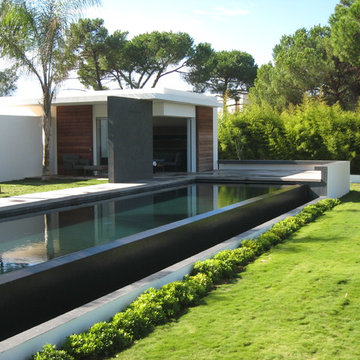
Großer Moderner Pool hinter dem Haus in rechteckiger Form mit Betonplatten in Korsika
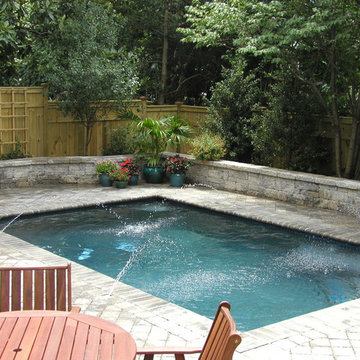
Our client requested Land & Water Design to design a unique backyard, utilizing every bit of open area. Within the requests were a 12'x22' swimming pool with swim jet system to accommodate the competitive swimmers in their family. The items on their "wish list" were enough hardscape areas to accommodate at least 20 guests, a beautiful low maintenance landscape, custom storage area, outdoor lighting, water jets, retaining wall, seat walls and finally a small area for outdoor grilling.
Photo Credit: Jim Folliard
Pool hinter dem Haus in rechteckiger Form Ideen und Design
8
