Pool mit Granitsplitt und Betonboden Ideen und Design
Suche verfeinern:
Budget
Sortieren nach:Heute beliebt
161 – 180 von 18.673 Fotos
1 von 3
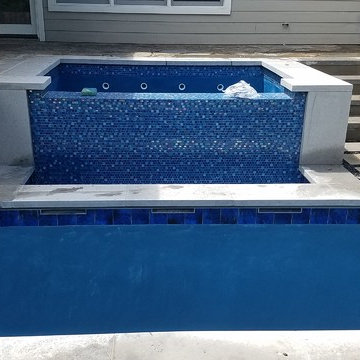
Kleines Sportbecken hinter dem Haus in rechteckiger Form mit Betonboden in Austin
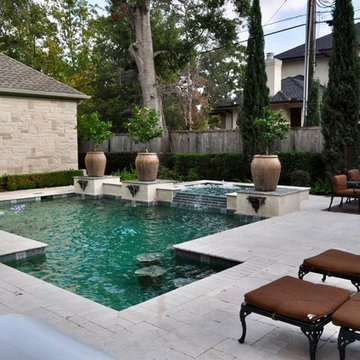
Mittelgroßer Mediterraner Pool hinter dem Haus in individueller Form mit Wasserspiel und Betonboden in Houston
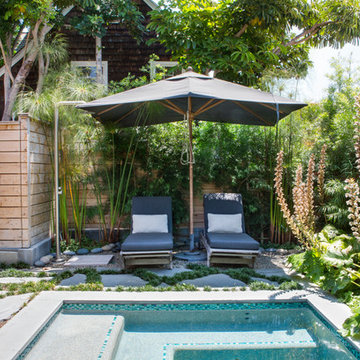
"Built in 1920 as a summer cottage-by-the-sea, this classic, north Laguna cottage long outlived its original owners. Now, refreshed and restored, the home echos with the soul of the early 20th century, while giving its surf-focused family the essence of 21st century modern living.
Timeless textures of cedar shingles and wood windows frame the modern interior, itself accented with steel, stone, and sunlight. The best of yesterday and the sensibility of today brought together thoughtfully in a good marriage."
Photo by Chad Mellon
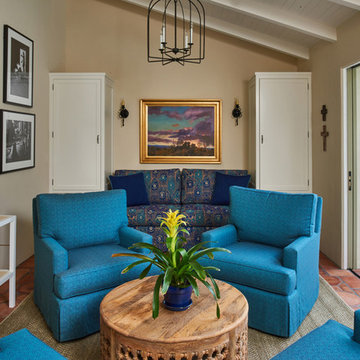
Poolhouse
Großer Mediterraner Pool hinter dem Haus in rechteckiger Form mit Betonboden in Los Angeles
Großer Mediterraner Pool hinter dem Haus in rechteckiger Form mit Betonboden in Los Angeles
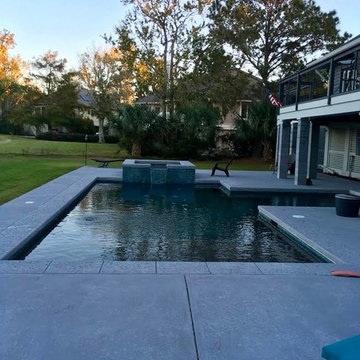
Kleiner Klassischer Pool hinter dem Haus in L-Form mit Betonboden in Sonstige
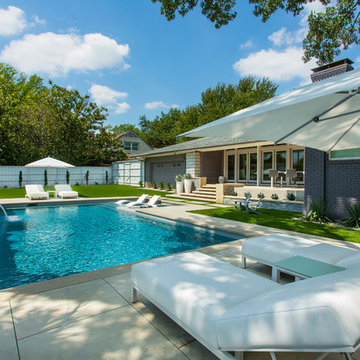
Looking for hints of whites and grays this pool and spa has it. With a water feature wall, spa and a tanning shelf with lounge chairs this pool is meant to relax and enjoy. The landscaping has a modern flair with clean lines and cement pots for accent pieces.
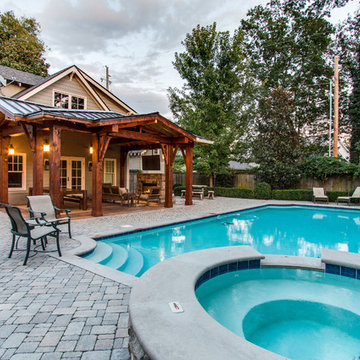
Mittelgroßer Rustikaler Pool hinter dem Haus in rechteckiger Form mit Betonboden in Nashville
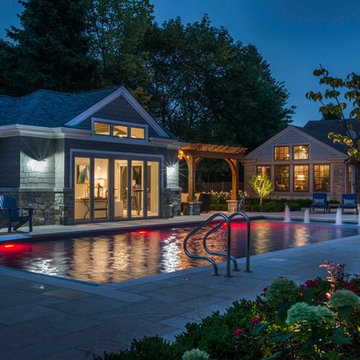
Request Free Quote
This swimming pool in Arlington Heights, Il measures 20'0" x 45'0", and the separate hot tub measures 7'0" x 9'0". A 6'0' x 20'0" sunshelf is adorned with bubbler water features. Automatic covers are on both the pool and hot tub. The pool finish is Ceramaquartz. The pool and spa coping are Valder's. Finally, for the kids there are basketball and volleyball systems. The fully-functional pool house is adjacent to the outdoor kitchen, which is covered by a lovely pergola.
Photos by Larry Huene
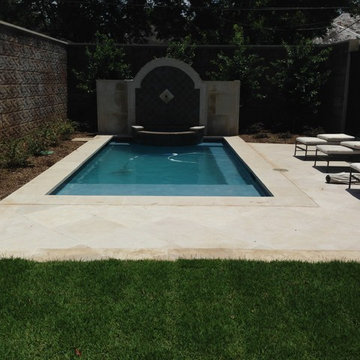
Small pool for swimming laps or cooling off. Tanning shelf in the water for staying cool.
Kleines Klassisches Sportbecken hinter dem Haus in rechteckiger Form mit Wasserspiel und Betonboden in Dallas
Kleines Klassisches Sportbecken hinter dem Haus in rechteckiger Form mit Wasserspiel und Betonboden in Dallas
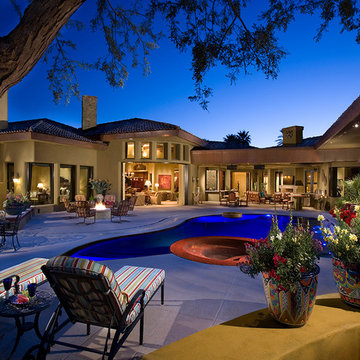
Positioned at the base of Camelback Mountain this hacienda is muy caliente! Designed for dear friends from New York, this home was carefully extracted from the Mrs’ mind.
She had a clear vision for a modern hacienda. Mirroring the clients, this house is both bold and colorful. The central focus was hospitality, outdoor living, and soaking up the amazing views. Full of amazing destinations connected with a curving circulation gallery, this hacienda includes water features, game rooms, nooks, and crannies all adorned with texture and color.
This house has a bold identity and a warm embrace. It was a joy to design for these long-time friends, and we wish them many happy years at Hacienda Del Sueño.
Project Details // Hacienda del Sueño
Architecture: Drewett Works
Builder: La Casa Builders
Landscape + Pool: Bianchi Design
Interior Designer: Kimberly Alonzo
Photographer: Dino Tonn
Wine Room: Innovative Wine Cellar Design
Publications
“Modern Hacienda: East Meets West in a Fabulous Phoenix Home,” Phoenix Home & Garden, November 2009
Awards
ASID Awards: First place – Custom Residential over 6,000 square feet
2009 Phoenix Home and Garden Parade of Homes
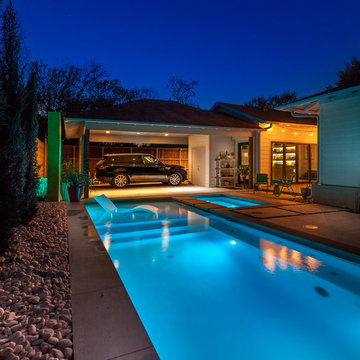
LAIR Architectural + Interior Photography
Kleiner Moderner Pool hinter dem Haus in L-Form mit Betonboden in Dallas
Kleiner Moderner Pool hinter dem Haus in L-Form mit Betonboden in Dallas
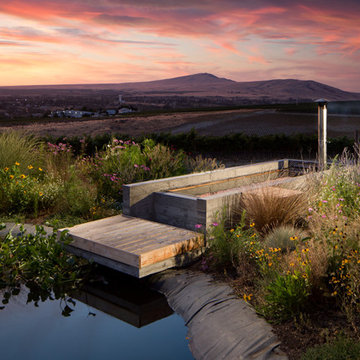
Oberirdischer, Kleiner Landhausstil Whirlpool neben dem Haus in rechteckiger Form mit Betonboden in Seattle
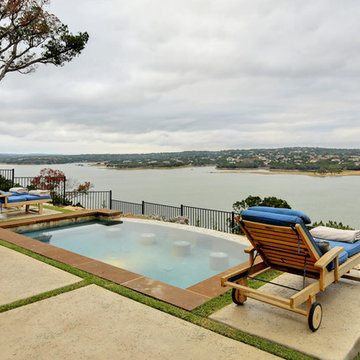
Kurt Forschen of Twist Tours Photography
Kleiner Moderner Pool hinter dem Haus in rechteckiger Form mit Betonboden in Austin
Kleiner Moderner Pool hinter dem Haus in rechteckiger Form mit Betonboden in Austin
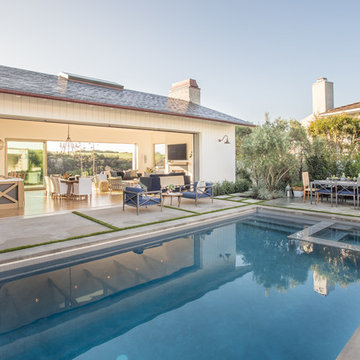
Nicholas Gingold
Maritimer Whirlpool hinter dem Haus in rechteckiger Form mit Betonboden in Orange County
Maritimer Whirlpool hinter dem Haus in rechteckiger Form mit Betonboden in Orange County
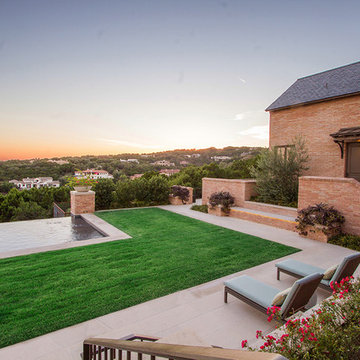
Jessica Mims, See In See Out
Kleiner Landhausstil Infinity-Pool hinter dem Haus in rechteckiger Form mit Betonboden in Austin
Kleiner Landhausstil Infinity-Pool hinter dem Haus in rechteckiger Form mit Betonboden in Austin
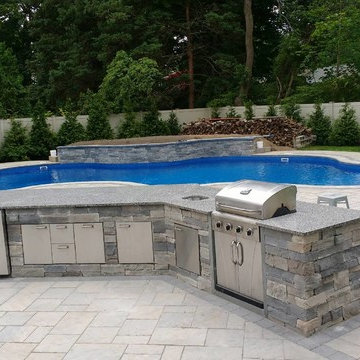
Mittelgroßer Klassischer Pool hinter dem Haus in individueller Form mit Betonboden in Orange County
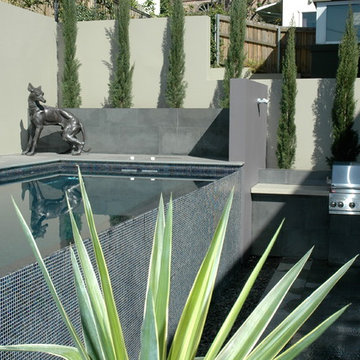
Oberirdischer, Mittelgroßer Moderner Pool hinter dem Haus in rechteckiger Form mit Betonboden in Sydney
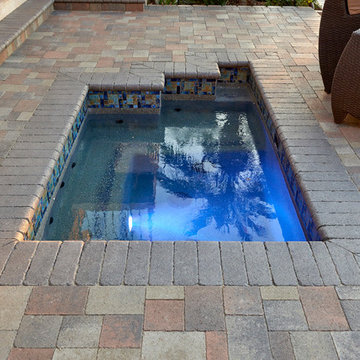
PHOTOGRAPHER: Ryan Beck Photography
Oberirdischer, Mittelgroßer Moderner Pool hinter dem Haus in rechteckiger Form mit Betonboden in Los Angeles
Oberirdischer, Mittelgroßer Moderner Pool hinter dem Haus in rechteckiger Form mit Betonboden in Los Angeles
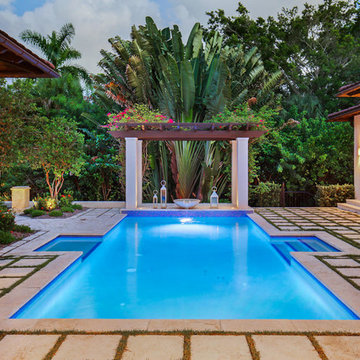
A custom designed and constructed 3,800 sf AC home designed to maximize outdoor livability, with architectural cues from the British west indies style architecture.
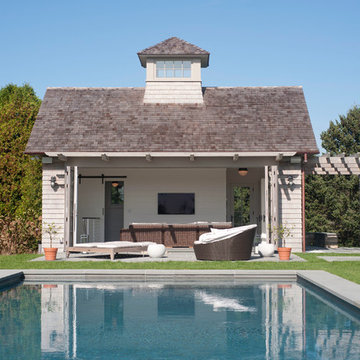
Michael Heller
Maritimes Poolhaus hinter dem Haus in rechteckiger Form mit Betonboden in New York
Maritimes Poolhaus hinter dem Haus in rechteckiger Form mit Betonboden in New York
Pool mit Granitsplitt und Betonboden Ideen und Design
9