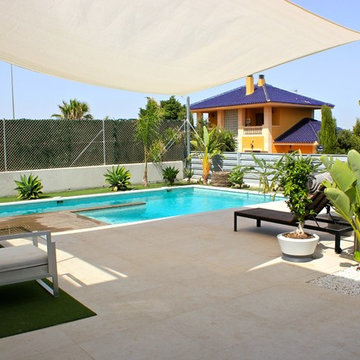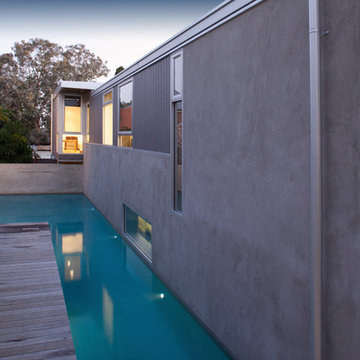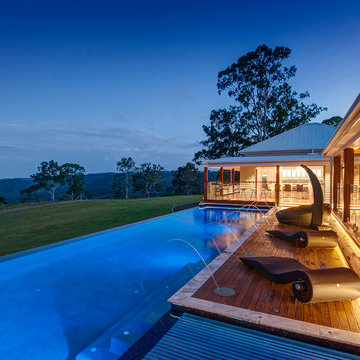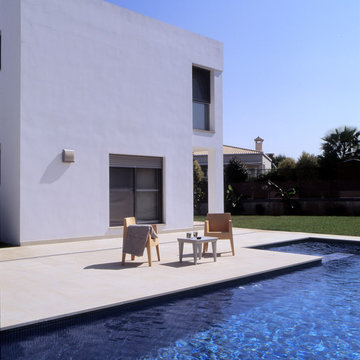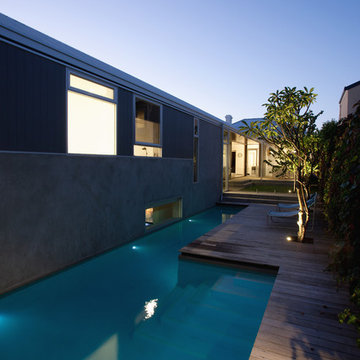Pool neben dem Haus in L-Form Ideen und Design
Suche verfeinern:
Budget
Sortieren nach:Heute beliebt
41 – 60 von 105 Fotos
1 von 3
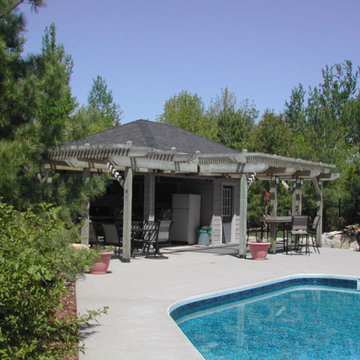
P.T. wood arbours, Armour stone retaining, steel vinyl pool,
cloured concrete deck
Mittelgroßes Modernes Poolhaus neben dem Haus in L-Form mit Betonplatten in Toronto
Mittelgroßes Modernes Poolhaus neben dem Haus in L-Form mit Betonplatten in Toronto
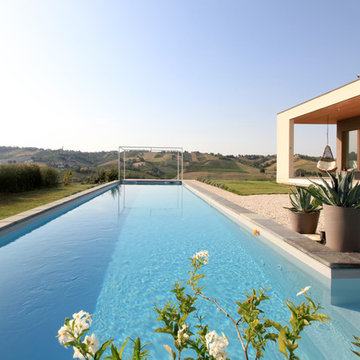
Adriano Castelli © 2017 Houzz
Großer Country Pool neben dem Haus in L-Form in Mailand
Großer Country Pool neben dem Haus in L-Form in Mailand
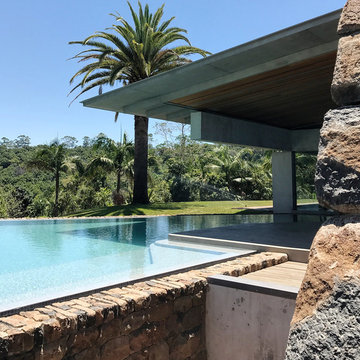
A former dairy property, Lune de Sang is now the centre of an ambitious project that is bringing back a pocket of subtropical rainforest to the Byron Bay hinterland. The first seedlings are beginning to form an impressive canopy but it will be another 3 centuries before this slow growth forest reaches maturity. This enduring, multi-generational project demands architecture to match; if not in a continuously functioning capacity, then in the capacity of ancient stone and concrete ruins; witnesses to the early years of this extraordinary project.
The project’s latest component, the Pavilion, sits as part of a suite of 5 structures on the Lune de Sang site. These include two working sheds, a guesthouse and a general manager’s residence. While categorically a dwelling too, the Pavilion’s function is distinctly communal in nature. The building is divided into two, very discrete parts: an open, functionally public, local gathering space, and a hidden, intensely private retreat.
The communal component of the pavilion has more in common with public architecture than with private dwellings. Its scale walks a fine line between retaining a degree of domestic comfort without feeling oppressively private – you won’t feel awkward waiting on this couch. The pool and accompanying amenities are similarly geared toward visitors and the space has already played host to community and family gatherings. At no point is the connection to the emerging forest interrupted; its only solid wall is a continuation of a stone landscape retaining wall, while floor to ceiling glass brings the forest inside.
Physically the building is one structure but the two parts are so distinct that to enter the private retreat one must step outside into the landscape before coming in. Once inside a kitchenette and living space stress the pavilion’s public function. There are no sweeping views of the landscape, instead the glass perimeter looks onto a lush rainforest embankment lending the space a subterranean quality. An exquisitely refined concrete and stone structure provides the thermal mass that keeps the space cool while robust blackbutt joinery partitions the space.
The proportions and scale of the retreat are intimate and reveal the refined craftsmanship so critical to ensuring this building capacity to stand the test of centuries. It’s an outcome that demanded an incredibly close partnership between client, architect, engineer, builder and expert craftsmen, each spending months on careful, hands-on iteration.
While endurance is a defining feature of the architecture, it is also a key feature to the building’s ecological response to the site. Great care was taken in ensuring a minimised carbon investment and this was bolstered by using locally sourced and recycled materials.
All water is collected locally and returned back into the forest ecosystem after use; a level of integration that demanded close partnership with forestry and hydraulics specialists.
Between endurance, integration into a forest ecosystem and the careful use of locally sourced materials, Lune de Sang’s Pavilion aspires to be a sustainable project that will serve a family and their local community for generations to come.
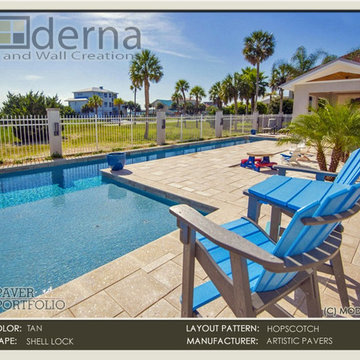
This project was designed and installed by Moderna Pavers of Jacksonville FL. The end of the pool features a kids splash area and sandy play area. The pavers are 8x8 and 16x16 shell pavers with sea shells integrated into the aggregate mix.
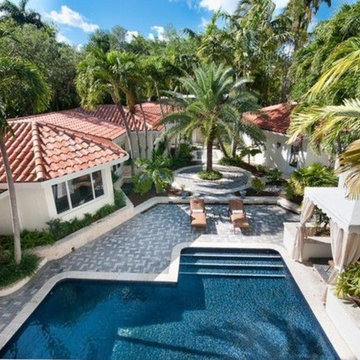
Beautiful in-ground L-shaped pool with custom cabanas for entertaining.
Großer Mediterraner Pool neben dem Haus in L-Form mit Natursteinplatten in Austin
Großer Mediterraner Pool neben dem Haus in L-Form mit Natursteinplatten in Austin
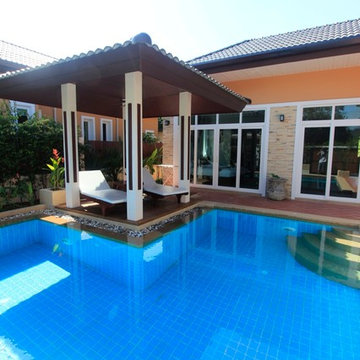
Rawai Private Villas resort, Phuket
Mittelgroßer Pool neben dem Haus in L-Form in Sonstige
Mittelgroßer Pool neben dem Haus in L-Form in Sonstige
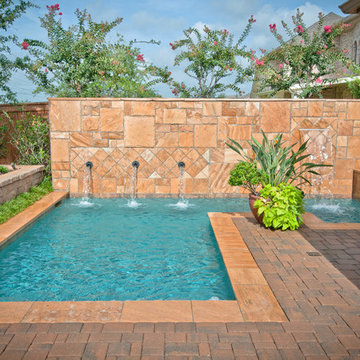
Mittelgroßer Klassischer Whirlpool neben dem Haus in L-Form mit Natursteinplatten in Houston
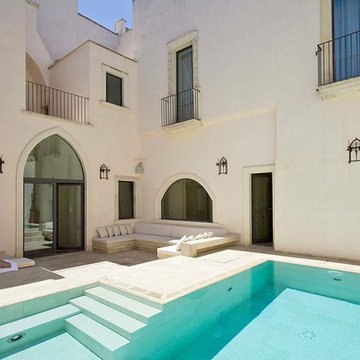
web
Mittelgroßer Mediterraner Pool neben dem Haus in L-Form mit Natursteinplatten in Rom
Mittelgroßer Mediterraner Pool neben dem Haus in L-Form mit Natursteinplatten in Rom
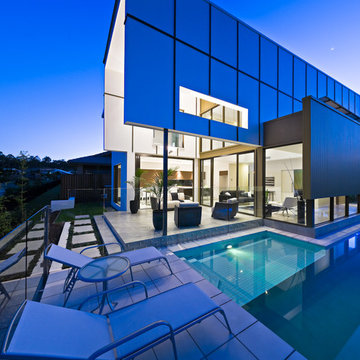
careful positioning of windows turns the pool into a water feature!
Mittelgroßes, Gefliestes Modernes Sportbecken neben dem Haus in L-Form in Gold Coast - Tweed
Mittelgroßes, Gefliestes Modernes Sportbecken neben dem Haus in L-Form in Gold Coast - Tweed
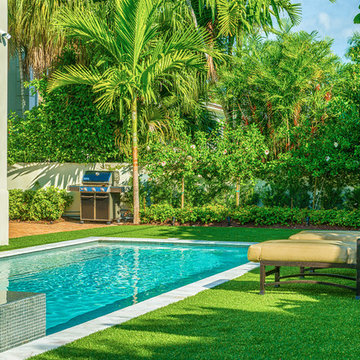
New pool addition and landscape design. Photo by: Luxe Hunters
Moderner Whirlpool neben dem Haus in L-Form mit Natursteinplatten in Miami
Moderner Whirlpool neben dem Haus in L-Form mit Natursteinplatten in Miami
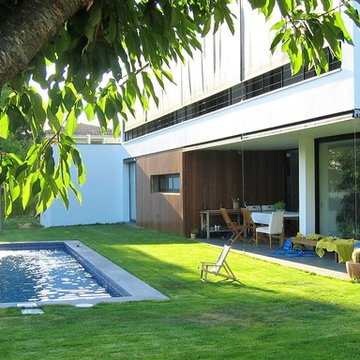
vista general del jardín
Mittelgroßer Moderner Pool neben dem Haus in L-Form in Barcelona
Mittelgroßer Moderner Pool neben dem Haus in L-Form in Barcelona
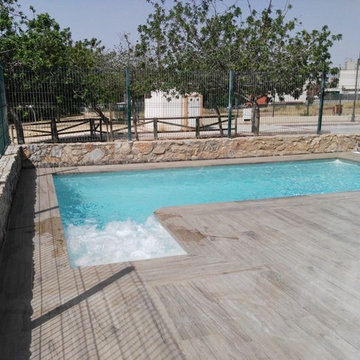
Interiorista María Victoria Mengual , Arquitecta Ana Bernal
Detalle de zona de entrada a piscina-jacuzzi.
Moderner Pool neben dem Haus in L-Form in Sonstige
Moderner Pool neben dem Haus in L-Form in Sonstige
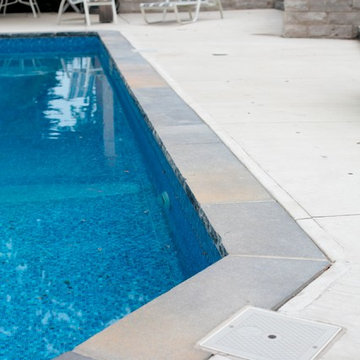
View looking down the pool showing the hand rocked texture of the coping with concrete pool deck.
Mittelgroßes Klassisches Poolhaus neben dem Haus in L-Form mit Natursteinplatten in Toronto
Mittelgroßes Klassisches Poolhaus neben dem Haus in L-Form mit Natursteinplatten in Toronto
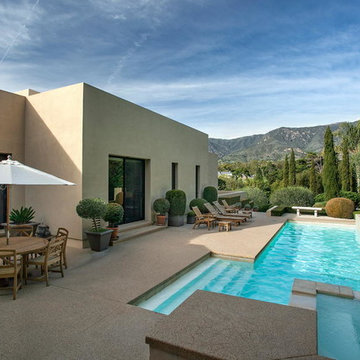
Großes Modernes Sportbecken neben dem Haus in L-Form mit Betonplatten in Santa Barbara
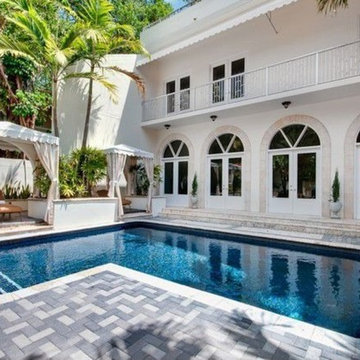
Beautiful in-ground L-shaped pool with custom cabanas for entertaining.
Großer Mediterraner Pool neben dem Haus in L-Form mit Natursteinplatten in Austin
Großer Mediterraner Pool neben dem Haus in L-Form mit Natursteinplatten in Austin
Pool neben dem Haus in L-Form Ideen und Design
3
