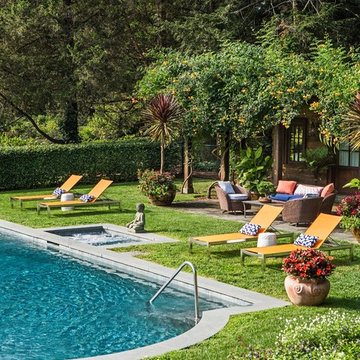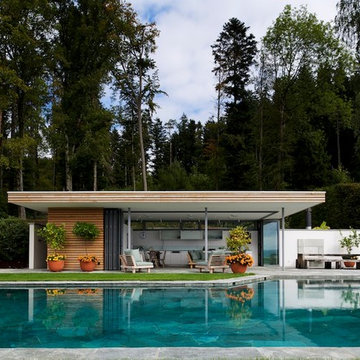Poolhaus in individueller Form Ideen und Design
Suche verfeinern:
Budget
Sortieren nach:Heute beliebt
161 – 180 von 3.066 Fotos
1 von 3
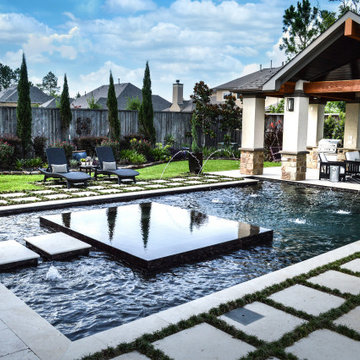
Großes Klassisches Poolhaus hinter dem Haus in individueller Form mit Natursteinplatten in Houston
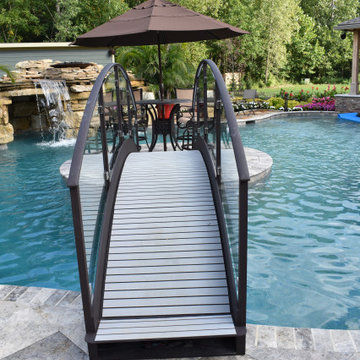
We specialize in making custom pool bridges too!
Großer Maritimer Pool hinter dem Haus in individueller Form mit Natursteinplatten in Kolumbus
Großer Maritimer Pool hinter dem Haus in individueller Form mit Natursteinplatten in Kolumbus
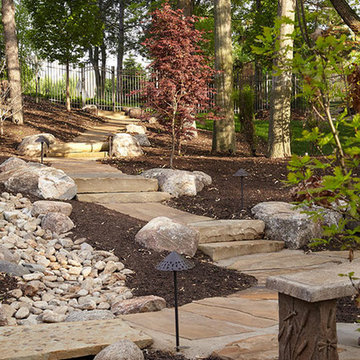
his premier hardscape and design-build project offers an escape from the city within the city. For the backyard retreat, Elite Landscaping installed natural stone pathways that lead through the wooded hillside to a secluded backyard. A custom concrete swimming pool and outdoor tennis court allow for taking full advantage of the summer sun. When the air turns cooler, flickering flames in the outdoor fireplace and remote controlled gas torches make the nights feel cozy warm. As a high-end, design-build company, Elite Landscaping created an architecturally stunning screened-in room that flaunts a custom stone fire wall and rustic beam wood ceiling. The room is designed to connect seamlessly with the beauty of nature, letting in the sounds of a tranquil waterfall just steps away.
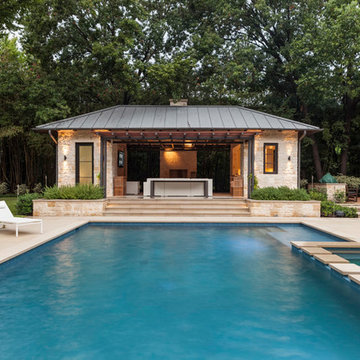
Klassisches Poolhaus hinter dem Haus in individueller Form mit Natursteinplatten in Dallas
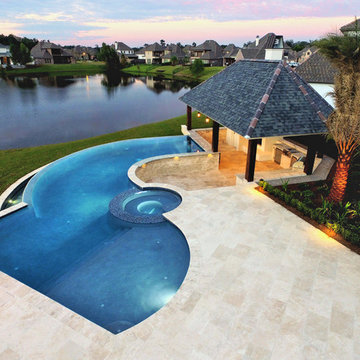
Designed by Parker Ewing
Built in Baton Rouge, La.
Completed in August 2016
Großer Moderner Pool hinter dem Haus in individueller Form mit Dielen in New Orleans
Großer Moderner Pool hinter dem Haus in individueller Form mit Dielen in New Orleans
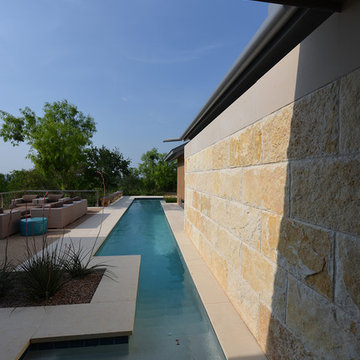
The 5,000 square foot private residence is located in the community of Horseshoe Bay, above the shores of Lake LBJ, and responds to the Texas Hill Country vernacular prescribed by the community: shallow metal roofs, regional materials, sensitive scale massing and water-wise landscaping. The house opens to the scenic north and north-west views and fractures and shifts in order to keep significant oak, mesquite, elm, cedar and persimmon trees, in the process creating lush private patios and limestone terraces.
The Owners desired an accessible residence built for flexibility as they age. This led to a single level home, and the challenge to nestle the step-less house into the sloping landscape.
Full height glazing opens the house to the very beautiful arid landscape, while porches and overhangs protect interior spaces from the harsh Texas sun. Expansive walls of industrial insulated glazing panels allow soft modulated light to penetrate the interior while providing visual privacy. An integral lap pool with adjacent low fenestration reflects dappled light deep into the house.
Chaste stained concrete floors and blackened steel focal elements contrast with islands of mesquite flooring, cherry casework and fir ceilings. Selective areas of exposed limestone walls, some incorporating salvaged timber lintels, and cor-ten steel components further the contrast within the uncomplicated framework.
The Owner’s object and art collection is incorporated into the residence’s sequence of connecting galleries creating a choreography of passage that alternates between the lucid expression of simple ranch house architecture and the rich accumulation of their heritage.
The general contractor for the project is local custom homebuilder Dauphine Homes. Structural Engineering is provided by Structures Inc. of Austin, Texas, and Landscape Architecture is provided by Prado Design LLC in conjunction with Jill Nokes, also of Austin.
Cecil Baker + Partners Photography
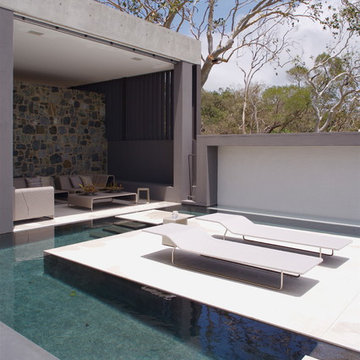
Photographer: Francesca Giovanelli
Mittelgroßes Modernes Poolhaus in individueller Form in Townsville
Mittelgroßes Modernes Poolhaus in individueller Form in Townsville
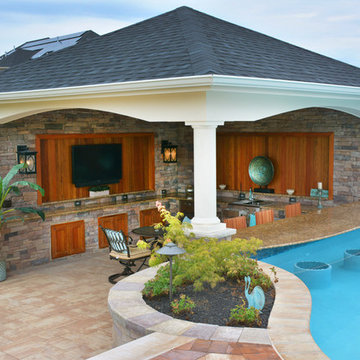
Mittelgroßes Poolhaus hinter dem Haus in individueller Form mit Betonboden in Baltimore
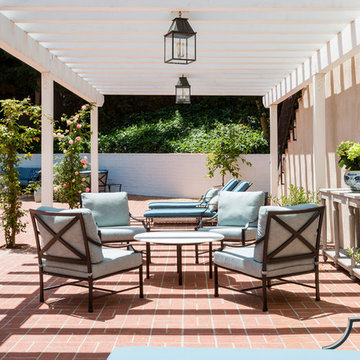
Brick pavers pool surround with white pergola. Iron pool furniture with custom cushions, custom white marble table.
Geräumiges Klassisches Poolhaus hinter dem Haus in individueller Form mit Pflastersteinen in Los Angeles
Geräumiges Klassisches Poolhaus hinter dem Haus in individueller Form mit Pflastersteinen in Los Angeles
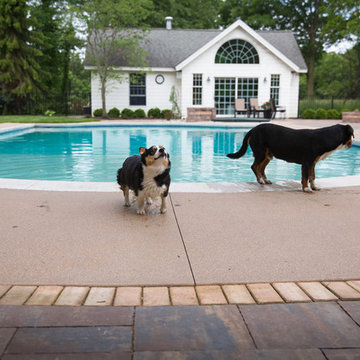
Jennifer Waters Photography
Großes Country Poolhaus hinter dem Haus in individueller Form mit Betonplatten in Grand Rapids
Großes Country Poolhaus hinter dem Haus in individueller Form mit Betonplatten in Grand Rapids
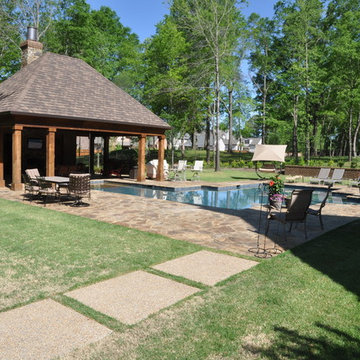
Mittelgroßer Klassischer Pool hinter dem Haus in individueller Form mit Natursteinplatten in Sonstige
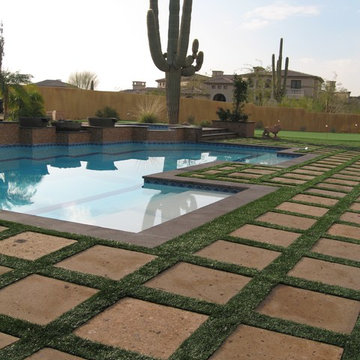
Cantera Pavers
Pool Coping
Cantera has been sealed and enhanced.
Großes Mediterranes Poolhaus hinter dem Haus in individueller Form mit Natursteinplatten in San Diego
Großes Mediterranes Poolhaus hinter dem Haus in individueller Form mit Natursteinplatten in San Diego
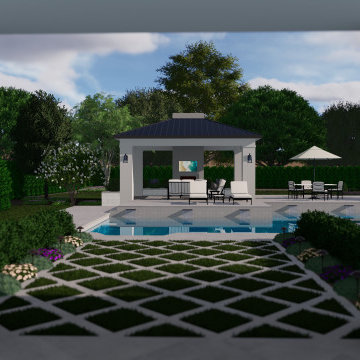
Großes Klassisches Poolhaus hinter dem Haus in individueller Form mit Natursteinplatten in Phoenix
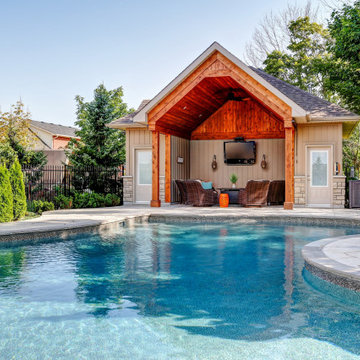
The combination cabana/garage structure which was designed by Betz has three separate rooms on the cabana side. They include a change room/washroom, covered lounge area and pool equipment room. To ensure safety, the entire pool area is surrounded with a protective wrought iron fence.
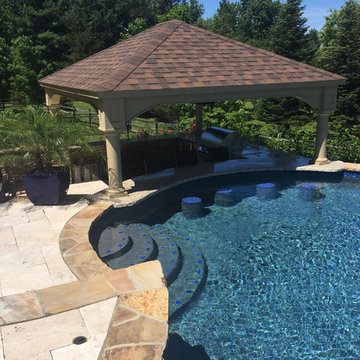
Großes Uriges Poolhaus hinter dem Haus in individueller Form mit Natursteinplatten in Philadelphia
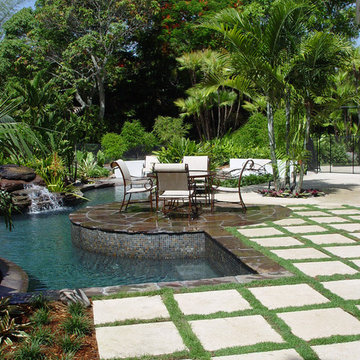
Großer, Gefliester Mediterraner Pool hinter dem Haus in individueller Form in Miami
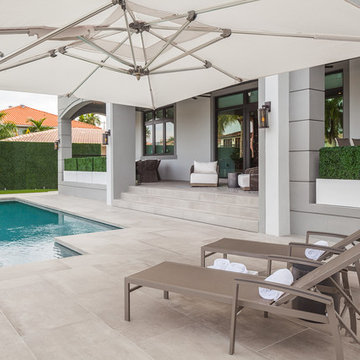
Transitional house outdoor terrace with pool and deck chairs.
Mittelgroßer, Gefliester Maritimer Pool hinter dem Haus in individueller Form in Miami
Mittelgroßer, Gefliester Maritimer Pool hinter dem Haus in individueller Form in Miami
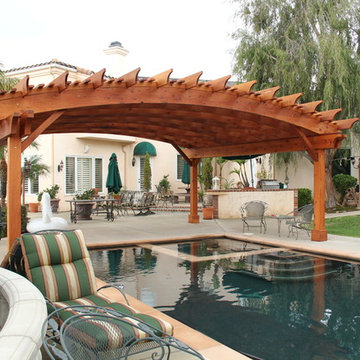
28' x 30' Arched Garden Pergola. Built with oversized Redwood Timbers and assembled on site including concrete work for the posts. This job was installed in Orange County in 2014.
Poolhaus in individueller Form Ideen und Design
9
