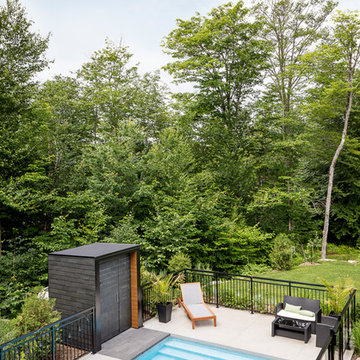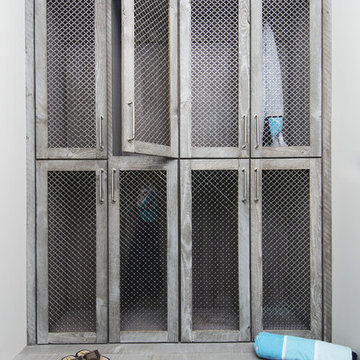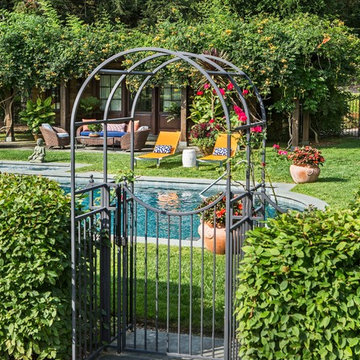Poolhaus mit Sichtschutz Ideen und Design
Suche verfeinern:
Budget
Sortieren nach:Heute beliebt
41 – 60 von 13.317 Fotos
1 von 3
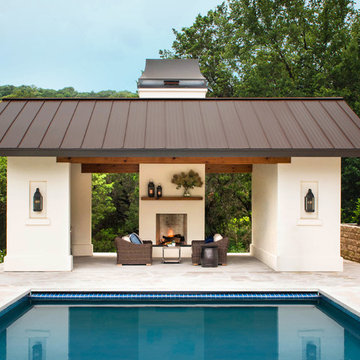
Casey Woods
Klassisches Poolhaus hinter dem Haus in rechteckiger Form in Austin
Klassisches Poolhaus hinter dem Haus in rechteckiger Form in Austin
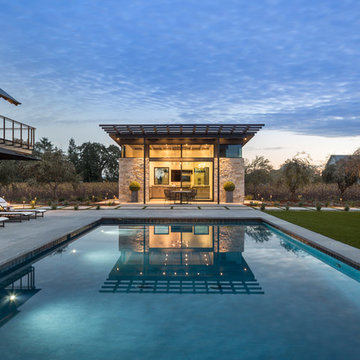
Pool House
www.jacobelliott.com
Geräumiger Moderner Pool hinter dem Haus in rechteckiger Form mit Natursteinplatten in San Francisco
Geräumiger Moderner Pool hinter dem Haus in rechteckiger Form mit Natursteinplatten in San Francisco
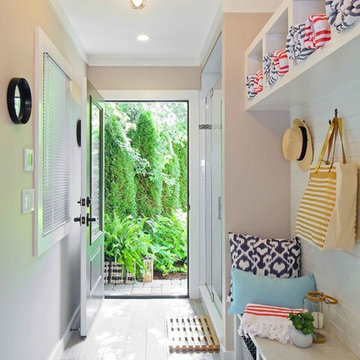
Susan Fisher
Großes Klassisches Poolhaus hinter dem Haus in rechteckiger Form mit Betonboden in New York
Großes Klassisches Poolhaus hinter dem Haus in rechteckiger Form mit Betonboden in New York
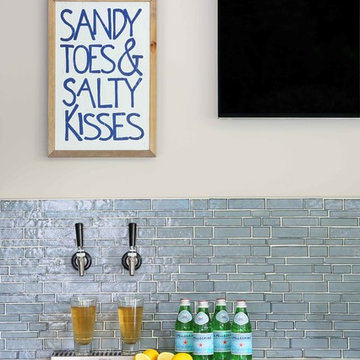
Susan Fisher
Großes Klassisches Poolhaus hinter dem Haus in rechteckiger Form mit Betonboden in New York
Großes Klassisches Poolhaus hinter dem Haus in rechteckiger Form mit Betonboden in New York
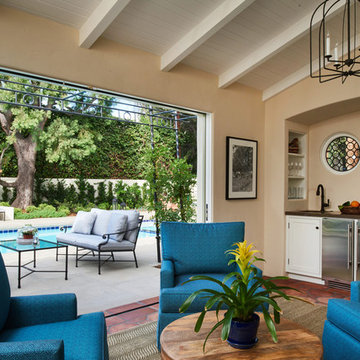
Poolhouse
Großer Mediterraner Pool hinter dem Haus in rechteckiger Form mit Betonboden in Los Angeles
Großer Mediterraner Pool hinter dem Haus in rechteckiger Form mit Betonboden in Los Angeles
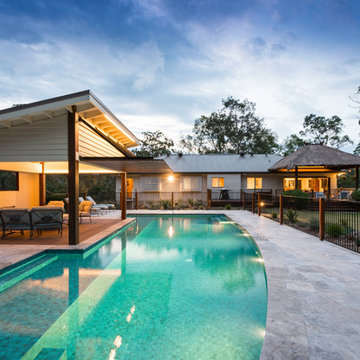
Maritimes Poolhaus hinter dem Haus in individueller Form mit Natursteinplatten in Gold Coast - Tweed
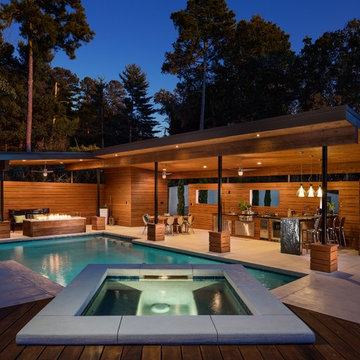
This stunning pool has an Antigua Pebble finish, tanning ledge and 5 bar seats. The L-shaped, open-air cabana houses an outdoor living room with a custom fire table, a large kitchen with stainless steel appliances including a sink, refrigerator, wine cooler and grill, a spacious dining and bar area with leathered granite counter tops and a spa like bathroom with an outdoor shower making it perfect for entertaining both small family cookouts and large parties.
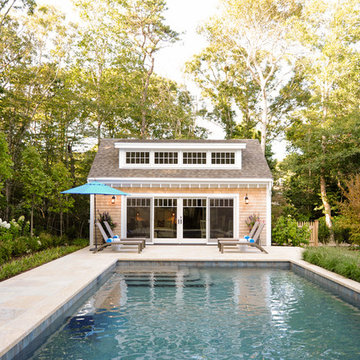
Maritimes Poolhaus hinter dem Haus in rechteckiger Form mit Natursteinplatten in Boston
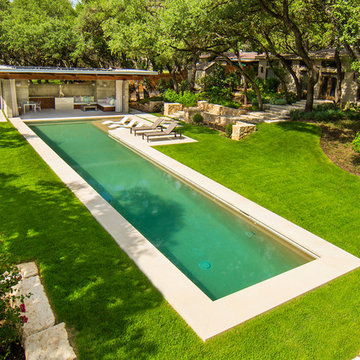
This is a wonderful lap pool that has a taste of modern with the clean lines and cement cabana that also has a flair of the rustic with wood beams and a hill country stone bench. It also has a simple grass lawn that has very large planters as signature statements to once again give it a modern feel. Photography by Vernon Wentz of Ad Imagery
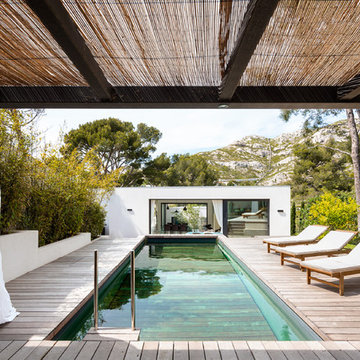
Gabrielle Voinot/Pierre&Construction
Modernes Poolhaus hinter dem Haus in rechteckiger Form mit Dielen in Marseille
Modernes Poolhaus hinter dem Haus in rechteckiger Form mit Dielen in Marseille
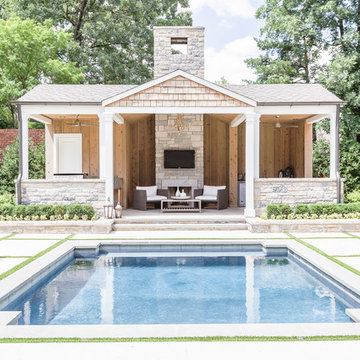
Photo // Alyssa Rosenheck
Design // Austin Bean Design Studio
Großes Klassisches Poolhaus hinter dem Haus in individueller Form in Sonstige
Großes Klassisches Poolhaus hinter dem Haus in individueller Form in Sonstige
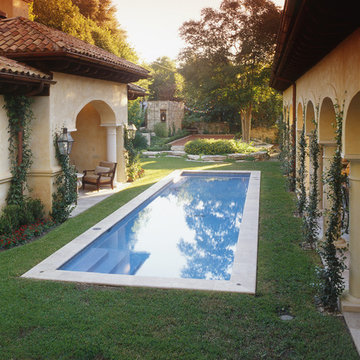
Mittelgroßer, Gefliester Mediterraner Pool hinter dem Haus in rechteckiger Form in Austin
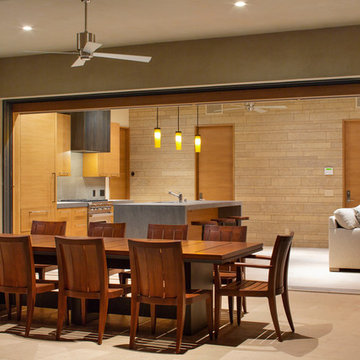
Bernard Andre'
Großer Moderner Pool hinter dem Haus in rechteckiger Form mit Stempelbeton in San Francisco
Großer Moderner Pool hinter dem Haus in rechteckiger Form mit Stempelbeton in San Francisco
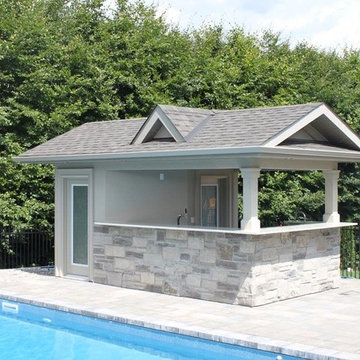
Mittelgroßer Klassischer Pool hinter dem Haus in rechteckiger Form mit Pflastersteinen in Orange County
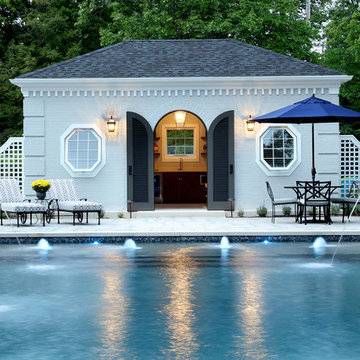
Located in the heart of a 1920’s urban neighborhood, this classically designed home went through a dramatic transformation. Several updates over the years had rendered the space dated and feeling disjointed. The main level received cosmetic updates to the kitchen, dining, formal living and family room to bring the decor out of the 90’s and into the 21st century. Space from a coat closet and laundry room was reallocated to the transformation of a storage closet into a stylish powder room. Upstairs, custom cabinetry, built-ins, along with fixture and material updates revamped the look and feel of the bedrooms and bathrooms. But the most striking alterations occurred on the home’s exterior, with the addition of a 24′ x 52′ pool complete with built-in tanning shelf, programmable LED lights and bubblers as well as an elevated spa with waterfall feature. A custom pool house was added to compliment the original architecture of the main home while adding a kitchenette, changing facilities and storage space to enhance the functionality of the pool area. The landscaping received a complete overhaul and Oaks Rialto pavers were added surrounding the pool, along with a lounge space shaded by a custom-built pergola. These renovations and additions converted this residence from well-worn to a stunning, urban oasis.
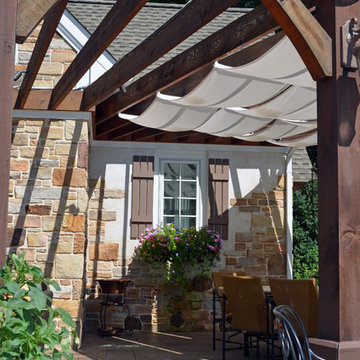
Detail of a pool house designed to match the main home. Exterior spaces should be treated just as well as the interior spaces of a home. A planter box below the window brings the landscaping directly into the outdoor dining area.
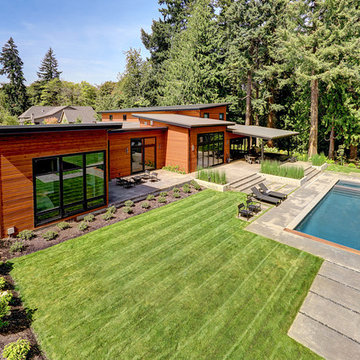
Großer Moderner Pool hinter dem Haus in rechteckiger Form mit Betonboden in Portland
Poolhaus mit Sichtschutz Ideen und Design
3
