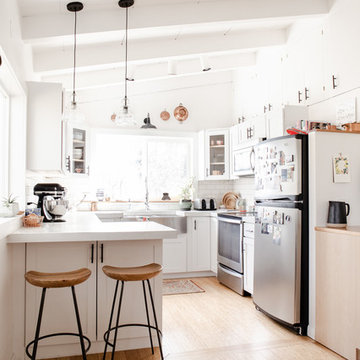Preiswerte Beige Küchen Ideen und Design
Suche verfeinern:
Budget
Sortieren nach:Heute beliebt
81 – 100 von 2.215 Fotos
1 von 3
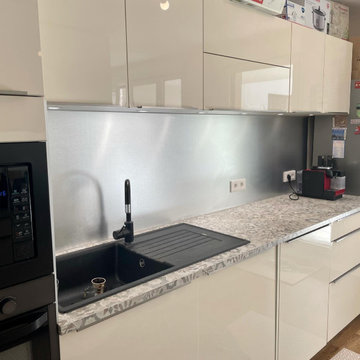
CRÉDENCE INOX: dans cet appartement dans le 78, nous avons ajouté un îlot central et nous avons également agrémenté le plan de travail existant d’une crédence en inox : un panneau stratifié avec une feuille inox en surface.
-- Nos clients souhaitaient en effet une solution rapide à installer et un matériau économique, c'est donc la solution qui a été retenue.
Elle protège le mur précédemment uniquement peint, et apporte une touche de luminosité et de modernité dans la pièce. La cuisine est ainsi mieux équipée contre l’humidité, et nos clients apprécient le beau reflet des spots LEDS sur la crédence !
Qui plus est, le reste du panneau inox a permis de réaliser une crédence sur le lave-mains installé également par nos soins dans l’un de leurs WC (slidez les photos pour voir le processus ainsi que le coin WC). Chez Pôle Cuisine & Bain, on pense à la fois 'confort' et 'déco' !
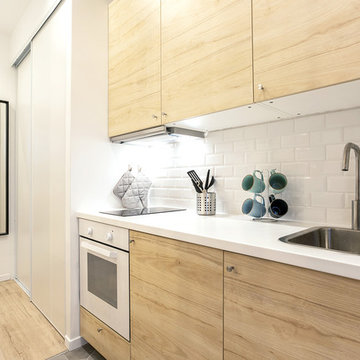
Meero
Einzeilige, Kleine Nordische Wohnküche ohne Insel mit Unterbauwaschbecken, Kassettenfronten, hellen Holzschränken, Laminat-Arbeitsplatte, Küchenrückwand in Weiß, Rückwand aus Keramikfliesen, weißen Elektrogeräten, Keramikboden, beigem Boden und weißer Arbeitsplatte in Lyon
Einzeilige, Kleine Nordische Wohnküche ohne Insel mit Unterbauwaschbecken, Kassettenfronten, hellen Holzschränken, Laminat-Arbeitsplatte, Küchenrückwand in Weiß, Rückwand aus Keramikfliesen, weißen Elektrogeräten, Keramikboden, beigem Boden und weißer Arbeitsplatte in Lyon
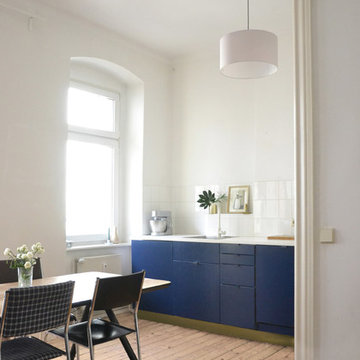
Eine Küche offen zum Wohnzimmer sollte nicht so sehr als Küchenzeile, sondern als Möbel im Wohnbereich wirken.
Kühlschrank, Geschirr und Stauraum sind im Abstand an der kurzen Wand der Küche in einem raumhohen Schiebetürschrank untergebracht (Fotos folgen)
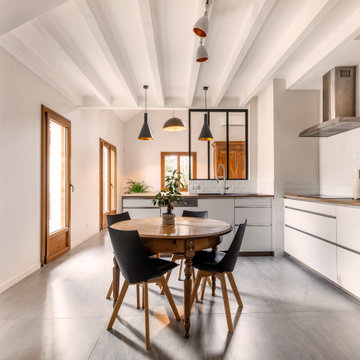
Offene, Große Moderne Küche in grau-weiß in U-Form mit Unterbauwaschbecken, Kassettenfronten, weißen Schränken, Laminat-Arbeitsplatte, Küchenrückwand in Weiß, Rückwand aus Metrofliesen, Küchengeräten aus Edelstahl, Keramikboden, Kücheninsel, grauem Boden und freigelegten Dachbalken in Grenoble
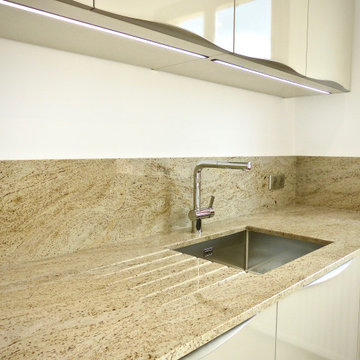
Geschlossene, Einzeilige, Kleine Landhaus Küche mit Unterbauwaschbecken, Kassettenfronten, beigen Schränken, Granit-Arbeitsplatte, Küchenrückwand in Beige, Rückwand aus Marmor, Elektrogeräten mit Frontblende, Vinylboden, Halbinsel, grauem Boden und beiger Arbeitsplatte in Marseille
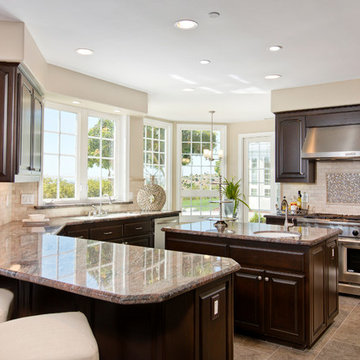
Offene, Mittelgroße Klassische Küche in U-Form mit Doppelwaschbecken, profilierten Schrankfronten, dunklen Holzschränken, Granit-Arbeitsplatte, Küchenrückwand in Beige, Rückwand aus Steinfliesen, Küchengeräten aus Edelstahl, Porzellan-Bodenfliesen und Kücheninsel in Phoenix
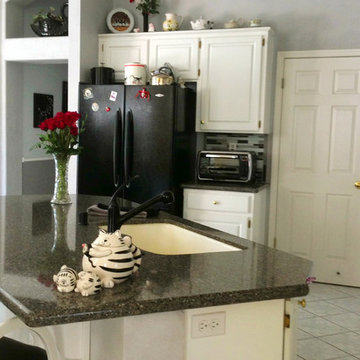
This kitchen looked old and outdated. To bring it up to date we put in new counter tops, a new back-splash, and added some fun red and black accents. The result was a kitchen that looked completely updated without spending a huge amount of money.
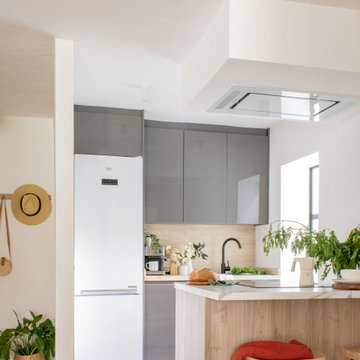
Offene, Einzeilige, Kleine Klassische Küche mit Waschbecken, flächenbündigen Schrankfronten, grauen Schränken, Laminat-Arbeitsplatte, weißen Elektrogeräten, Laminat und Halbinsel in Sevilla
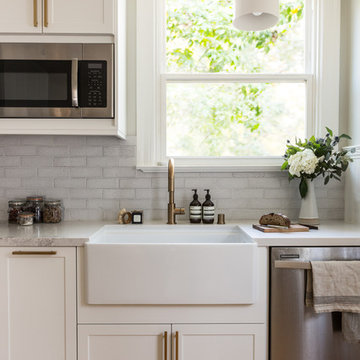
Fireclay Tile's glazed thin Brick in a rustic white glaze adds hand-hewn texture to this fresh white cottage-inspired kitchen. Sample Fireclay Tile's hand-mixed glazed thin Brick colors at FireclayTile.com.
FIRECLAY TILE SHOWN
Glazed Thin Brick in White Mountains
DESIGN
Benni Amadi Interiors
PHOTOS
Lauren Edith
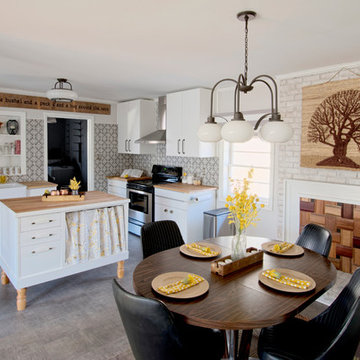
For designers their personal home says a lot about them. This is my kitchen.
I like using recycled and found elements in unexpected ways. The kitchen island was built from a TV stand, legs from a side table, and hardwood flooring. The rustic sign was made from a piece of plywood that I found in my carport. The fireplace insert is made from plywood, insulation, and some cabinetry samples that I had.
The goal is always to have the design reflect the people who occupy the space. My father-in-law's guitars line the wall, my great grand father's ox sits on the shelf, and words that my grandma always said to me as she gave me a hug hang above the door.
This is my home.
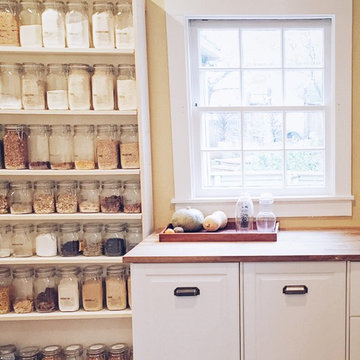
After Blisshaus: one wall of Blisshaus jars that hold 3 months of shelf-stable foods for a family of four.
We love our clients and our clients love us. Bill, the dad in the home exclaimed "everytime I walk by the wall of jars I get full body chills of joy"... now this gives us goosebumps! xoxox the Blisshaus team
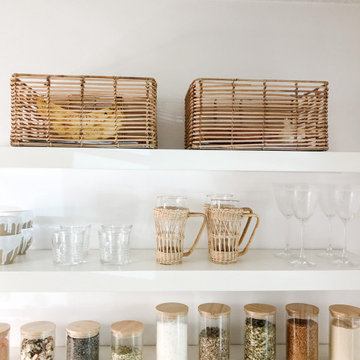
Geschlossene, Kleine Maritime Küche ohne Insel in L-Form mit offenen Schränken, Keramikboden, weißem Boden und weißer Arbeitsplatte in Charleston
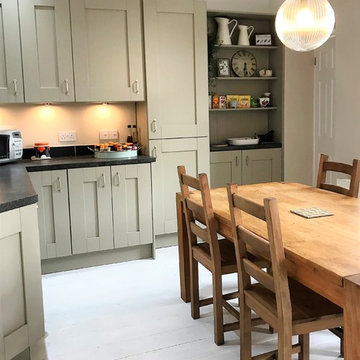
The calm sage green colour of this kitchen with it's large oak dining table was the starting point for this kitchen diner.
By removing a dividing wall and loosing some scary 1970's sliding doors two dark in-between rooms have given over to this fantastic open plan family kitchen-diner.
The floor mounted boiler has been relocated and the opening sealed up, allowing for plenty of storage, a dresser and a tall integrated fridge-freezer. Instead of a range cooker we suggested two single side by side ovens with 5-burner gas hob over.
The customer has pulled the look together with some eye catch Moroccan inspired tiles.
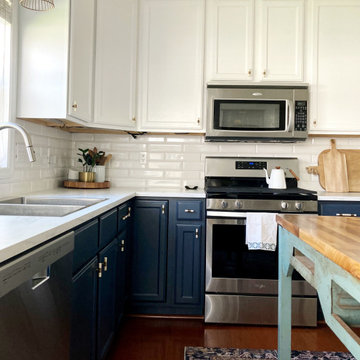
Geschlossene, Mittelgroße Klassische Küche in L-Form mit Doppelwaschbecken, Schrankfronten mit vertiefter Füllung, weißen Schränken, Laminat-Arbeitsplatte, Küchenrückwand in Weiß, Rückwand aus Keramikfliesen, Küchengeräten aus Edelstahl, braunem Holzboden, Kücheninsel, braunem Boden und weißer Arbeitsplatte in Sonstige
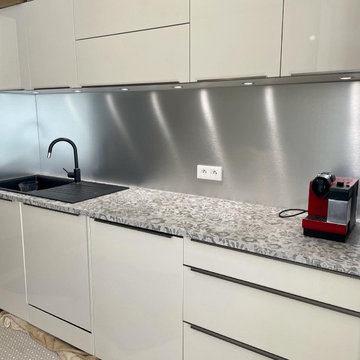
CRÉDENCE INOX: dans cet appartement dans le 78, nous avons ajouté un îlot central et nous avons également agrémenté le plan de travail existant d’une crédence en inox : un panneau stratifié avec une feuille inox en surface.
-- Nos clients souhaitaient en effet une solution rapide à installer et un matériau économique, c'est donc la solution qui a été retenue.
Elle protège le mur précédemment uniquement peint, et apporte une touche de luminosité et de modernité dans la pièce. La cuisine est ainsi mieux équipée contre l’humidité, et nos clients apprécient le beau reflet des spots LEDS sur la crédence !
Qui plus est, le reste du panneau inox a permis de réaliser une crédence sur le lave-mains installé également par nos soins dans l’un de leurs WC (slidez les photos pour voir le processus ainsi que le coin WC). Chez Pôle Cuisine & Bain, on pense à la fois 'confort' et 'déco' !
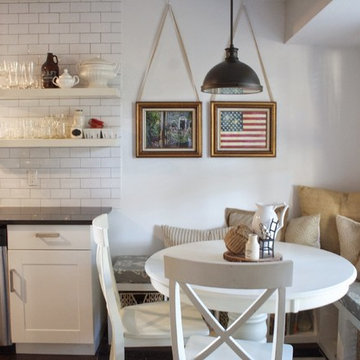
Carol Zimmerman
Zweizeilige, Mittelgroße Landhaus Wohnküche ohne Insel mit Doppelwaschbecken, offenen Schränken, weißen Schränken, Granit-Arbeitsplatte, Küchenrückwand in Weiß, Rückwand aus Metrofliesen, Küchengeräten aus Edelstahl und dunklem Holzboden in Austin
Zweizeilige, Mittelgroße Landhaus Wohnküche ohne Insel mit Doppelwaschbecken, offenen Schränken, weißen Schränken, Granit-Arbeitsplatte, Küchenrückwand in Weiß, Rückwand aus Metrofliesen, Küchengeräten aus Edelstahl und dunklem Holzboden in Austin
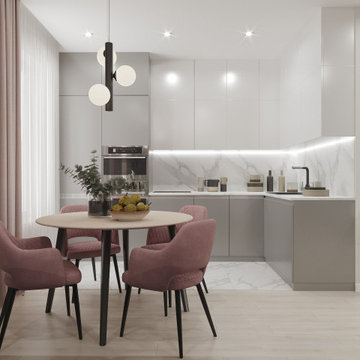
Trendy kitchen cabinetry in light grey colour, floor in the cooking area and backsplash made in one style of white marble porcelain slabs. Colour accent on the textile and furniture.

"Vous voulez du thé?!" m'a dit Eliane? Il s'agissait plutôt de refaire toute la cuisine et de créer un nouveau coin bureau dans l'espace salon. Mais ce thé, j'aurais bien envie de le prendre, maintenant, dans ce nouvel environnement. Une cuisine agrandie et complètement ouverte sur le séjour. Un coin bureau dans la véranda, jouissant d'une belle lumière zénithale. Ça donne envie de s'y installer!
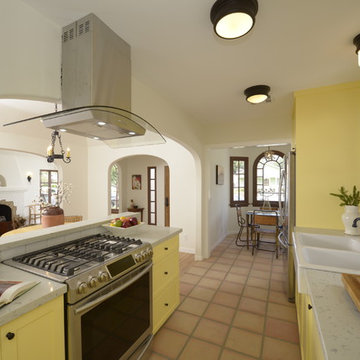
A traditional 1930 Spanish bungalow, re-imagined and respectfully updated by ArtCraft Homes to create a 3 bedroom, 2 bath home of over 1,300sf plus 400sf of bonus space in a finished detached 2-car garage. Authentic vintage tiles from Claycraft Potteries adorn the all-original Spanish-style fireplace. Remodel by Tim Braseth of ArtCraft Homes, Los Angeles. Photos by Larry Underhill.
Preiswerte Beige Küchen Ideen und Design
5
