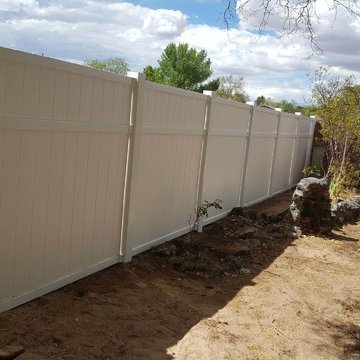Preiswerte Braune Häuser Ideen und Design
Suche verfeinern:
Budget
Sortieren nach:Heute beliebt
141 – 160 von 572 Fotos
1 von 3
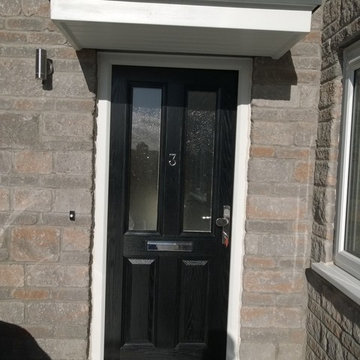
Situated on the site of the former Highwayman Public House, a scheme was approved by South Gloucestershire Council in 2012.
The development features a Commercial Unit to the ground floor of a new four-storey building.
Constructed from timber frame, with traditional stone wall materials and dormer roof detailing, the upper floors contain a total of 7 flats (a mixture of one, two and three bedrooms) and to the rear of the site, 2 two bedroom houses.
Of the seven flats the third and fourth floors contain four Duplex flats each with two bedrooms (one of which has a WC/Shower room).
To the rear two houses, open plan parking bays and a communal garden complete with lawn area and space for the planting of produce, complete the site layout.
The development was completed in April 2015 and by the latter part of the following month, all units had been sold.
The main contractor was Blackhorse Construction Limited and the Structural Engineer was KB2.
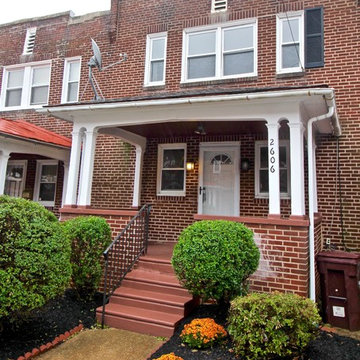
Kleines, Zweistöckiges Reihenhaus mit Backsteinfassade, roter Fassadenfarbe, Flachdach und Misch-Dachdeckung in Wilmington
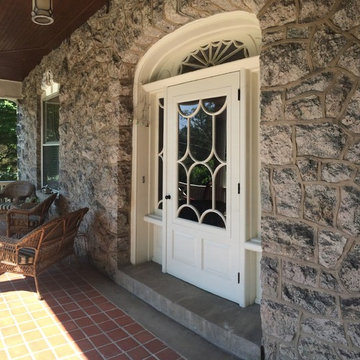
Photo: William Dohe
Dreistöckiges Klassisches Haus mit Steinfassade, grauer Fassadenfarbe und Walmdach in Philadelphia
Dreistöckiges Klassisches Haus mit Steinfassade, grauer Fassadenfarbe und Walmdach in Philadelphia
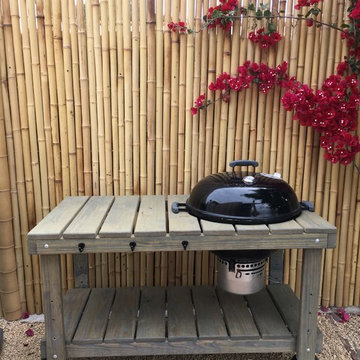
A DIY Home Depot grill bench is stained and added wheels for a funky modern look.
Kleines, Einstöckiges Uriges Haus mit grüner Fassadenfarbe, Satteldach und Schindeldach in Santa Barbara
Kleines, Einstöckiges Uriges Haus mit grüner Fassadenfarbe, Satteldach und Schindeldach in Santa Barbara
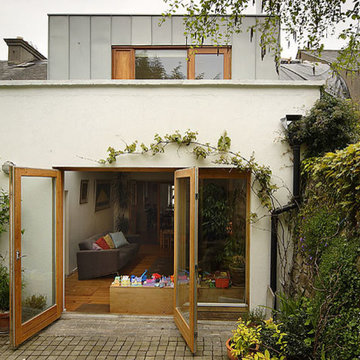
Richie Hatch
Zweistöckiges Modernes Reihenhaus mit Metallfassade, weißer Fassadenfarbe, Flachdach und Blechdach in Dublin
Zweistöckiges Modernes Reihenhaus mit Metallfassade, weißer Fassadenfarbe, Flachdach und Blechdach in Dublin
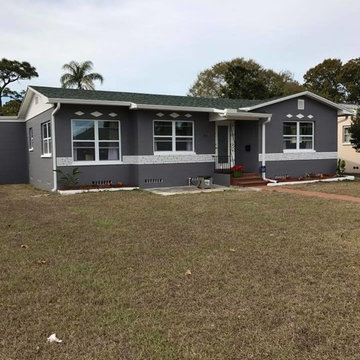
Mittelgroßes, Einstöckiges Retro Haus mit Betonfassade, grauer Fassadenfarbe und Mansardendach in Sonstige
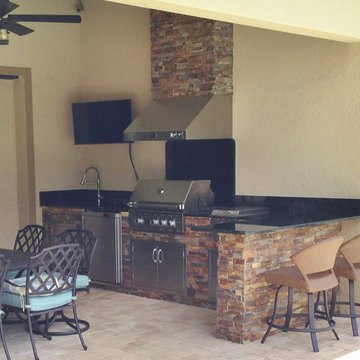
Product showed: Terrablend Ledgestone.
Our Natural Stones Collection detail a gorgeous accent wall.
These panels are constructed in an interlocking-shaped form for a beautiful installation free of jarring seam lines and without grouting needed.
The natural finish is apparent in its robust surface and makes it a great choice for most applications. Natural Stone panels give a great strength character to any area, as well as the tranquility of nature.
They can be used indoors or outdoors, commercial, or residential, for just details of great extensions as facades, feature walls, pool surroundings, waterfalls, courtyards, etc.
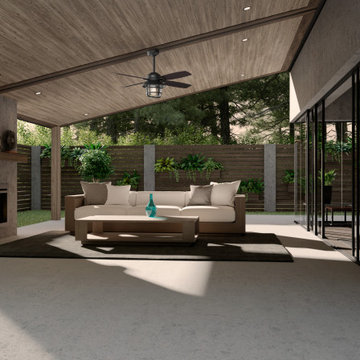
Hunter 52" Port Royale Natural Iron Ceiling Fan, LED Light Kit and Remote
Landhausstil Haus in Sonstige
Landhausstil Haus in Sonstige
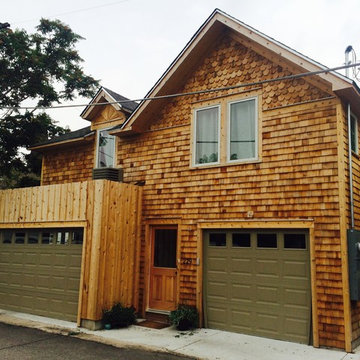
Garage pop top & addition into a three car garage and apartment above.
Kleine, Zweistöckige Rustikale Holzfassade Haus mit brauner Fassadenfarbe und Satteldach in Denver
Kleine, Zweistöckige Rustikale Holzfassade Haus mit brauner Fassadenfarbe und Satteldach in Denver
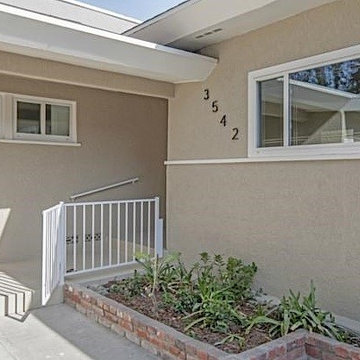
Mittelgroßes, Einstöckiges Klassisches Haus mit Putzfassade und beiger Fassadenfarbe in Los Angeles
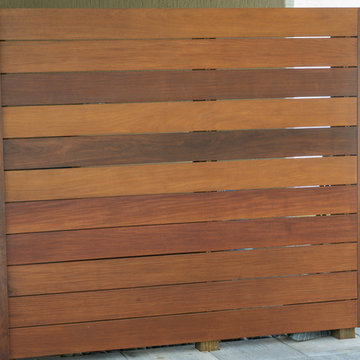
Simons project, designed and built by Pratt Guys, in 208 - Photo owned by Pratt Guys - NOTE: Can only be used online, digitally, TV and print WITH written permission from Pratt Guys. (PrattGuys.com) - Photo was taken on March 26, 2019.
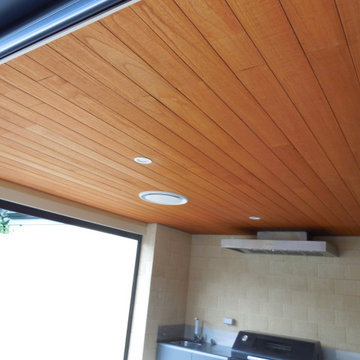
Creates warmth and ambiance, QuickBoard is the perfect solution for a maintenance free cost effective ceiling lining
Kleines Modernes Haus in Perth
Kleines Modernes Haus in Perth
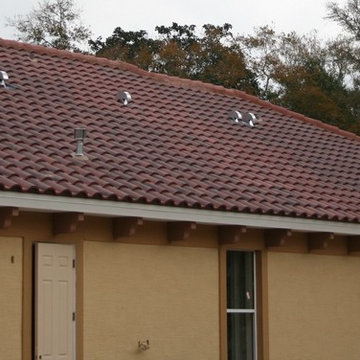
Residential Tile Roof In Lake Nona FL
Mittelgroßes, Einstöckiges Mediterranes Einfamilienhaus mit Putzfassade, beiger Fassadenfarbe, Walmdach und Ziegeldach in Orlando
Mittelgroßes, Einstöckiges Mediterranes Einfamilienhaus mit Putzfassade, beiger Fassadenfarbe, Walmdach und Ziegeldach in Orlando
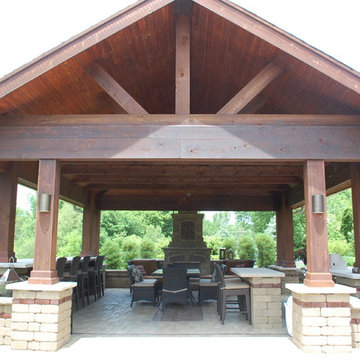
Perfect area for hosting a summer cookout. Has a fireplace, bar seating, and outdoor grill.
Mittelgroßes, Dreistöckiges Klassisches Haus mit Backsteinfassade und brauner Fassadenfarbe in Indianapolis
Mittelgroßes, Dreistöckiges Klassisches Haus mit Backsteinfassade und brauner Fassadenfarbe in Indianapolis
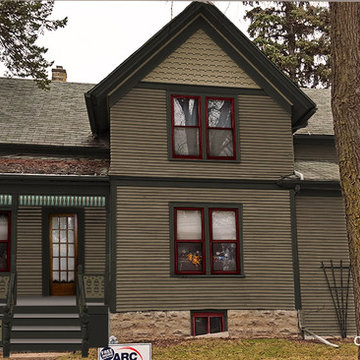
This is the color combination the homeowner chose.
Porch was opened up and turned porch posts with sawn balusters were installed along with a porch skirt, new stairs with 6" newel posts.
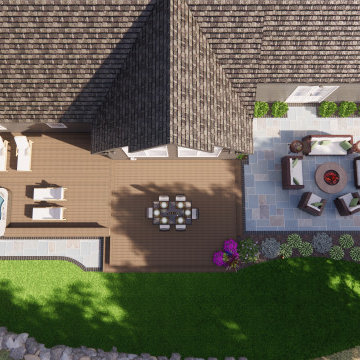
Charming outdoor living space in the country!
Mittelgroßes, Einstöckiges Klassisches Haus in New York
Mittelgroßes, Einstöckiges Klassisches Haus in New York
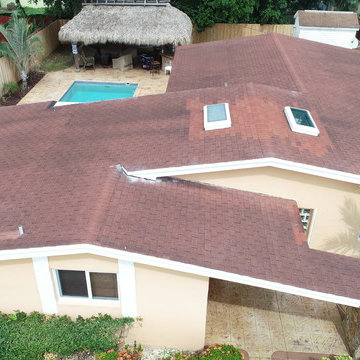
Einstöckiges, Großes Klassisches Einfamilienhaus mit Schindeldach, Putzfassade, beiger Fassadenfarbe und Satteldach in Miami
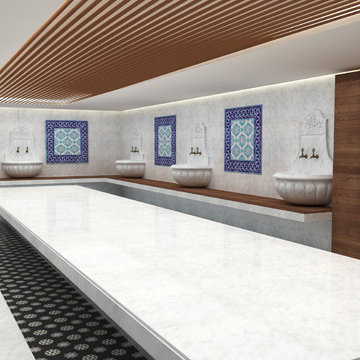
You are going to love this container hammam !
∆∆∆∆∆∆
Bu konteyner hamamı çok seveceksiniz !
Mittelgroßes Modernes Haus in Sonstige
Mittelgroßes Modernes Haus in Sonstige
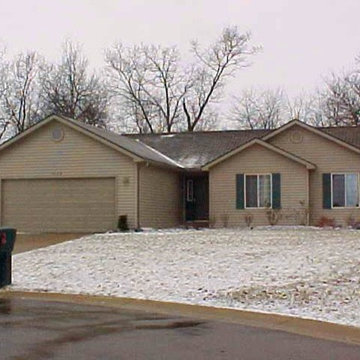
Copyright © 2016 Kraus Design Build ......
Contact us Today for an On Your Lot Quote.
Ask about our Lifestyle Design Series Standard Features.
Kleines, Einstöckiges Klassisches Haus mit Vinylfassade und Satteldach in Detroit
Kleines, Einstöckiges Klassisches Haus mit Vinylfassade und Satteldach in Detroit
Preiswerte Braune Häuser Ideen und Design
8
