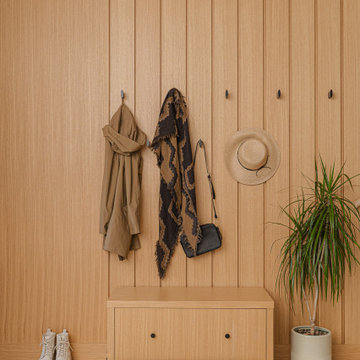Preiswerte Eingang mit Holzwänden Ideen und Design
Suche verfeinern:
Budget
Sortieren nach:Heute beliebt
41 – 60 von 60 Fotos
1 von 3
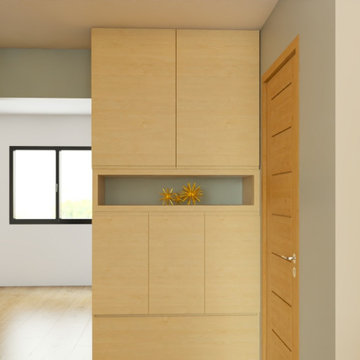
Coaching décoration réalisé à distance pour la conception d'aménagement et de décoration d'une pièce de vie.
Le coaching concernait la pièce de vie, composée de l'entrée, d'une partie salle à manger et d'une partie salon.
Après un 1er rendez-vous d'1h30 (qui correspond à la formule "RDV coaching déco" que vous pouvez réservez directement sur le site), au cours duquel la cliente m'a expliqué ses envies elle a reçu un compte-rendu illustré, reprenant la palette de couleurs choisies, et les solutions de décoration et d'aménagement.
La cliente a souhaité compléter la formule conseils par des 3D afin de bien visualiser la future pièce.
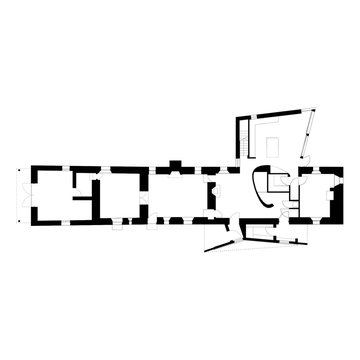
The new porch (bottom) speaks a similar architectural language to the original extension (top).
Kleiner Moderner Eingang mit brauner Wandfarbe, Einzeltür, hellbrauner Holzhaustür, Holzdielendecke und Holzwänden in Sonstige
Kleiner Moderner Eingang mit brauner Wandfarbe, Einzeltür, hellbrauner Holzhaustür, Holzdielendecke und Holzwänden in Sonstige
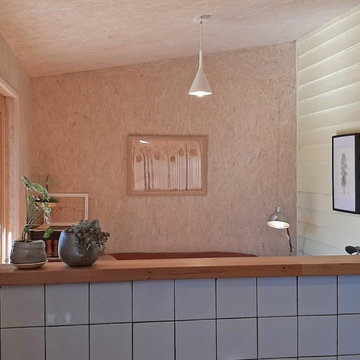
White tiles in kitchen splashback, looking into sun room porch with OSB wall and ceiling lining. Painted weatherboards. Hardwood upstand counter with waterfall edge.
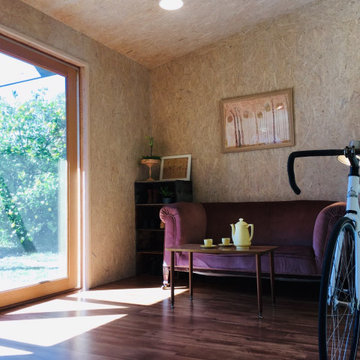
Sun room renovation with OSB wall and ceiling lining, whitewashed. Double-stud walls with double the thickness of insulation. Timber-framed double-glazed sliding door.
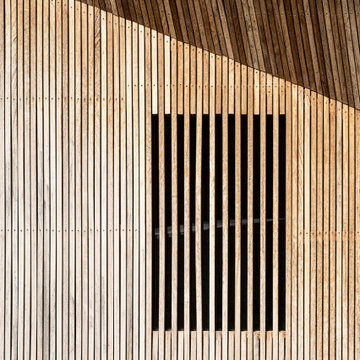
Iroko rainscreen battens form an intricate cloak that protects the building fabric. Here the batten spacing is disrupted to reveal a window behind.
Kleiner Moderner Eingang mit brauner Wandfarbe, Einzeltür, hellbrauner Holzhaustür, Holzdielendecke und Holzwänden in Sonstige
Kleiner Moderner Eingang mit brauner Wandfarbe, Einzeltür, hellbrauner Holzhaustür, Holzdielendecke und Holzwänden in Sonstige
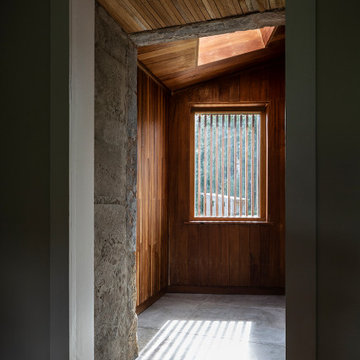
Internal linings are chosen for their robust character to meet the demands of rural life.
Kleiner Moderner Eingang mit brauner Wandfarbe, Einzeltür, hellbrauner Holzhaustür, Holzdielendecke und Holzwänden in Sonstige
Kleiner Moderner Eingang mit brauner Wandfarbe, Einzeltür, hellbrauner Holzhaustür, Holzdielendecke und Holzwänden in Sonstige
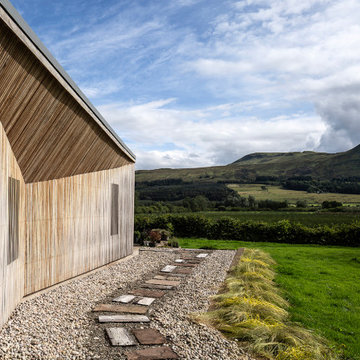
Views to the Campsie Fells beyond.
Kleiner Moderner Eingang mit brauner Wandfarbe, Einzeltür, hellbrauner Holzhaustür, Holzdielendecke und Holzwänden in Sonstige
Kleiner Moderner Eingang mit brauner Wandfarbe, Einzeltür, hellbrauner Holzhaustür, Holzdielendecke und Holzwänden in Sonstige
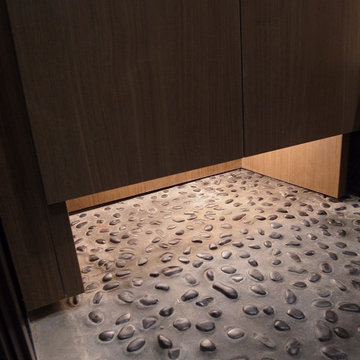
北区の家 S i
街中の狭小住宅です。コンパクトながらも快適に生活できる家です。
株式会社小木野貴光アトリエ一級建築士建築士事務所
https://www.ogino-a.com/
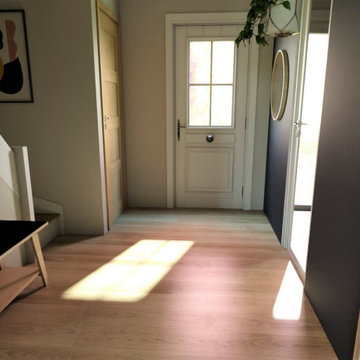
réalisation 3D
Mittelgroßes Modernes Foyer mit blauer Wandfarbe, Laminat, Einzeltür, weißer Haustür, beigem Boden und Holzwänden in Lille
Mittelgroßes Modernes Foyer mit blauer Wandfarbe, Laminat, Einzeltür, weißer Haustür, beigem Boden und Holzwänden in Lille
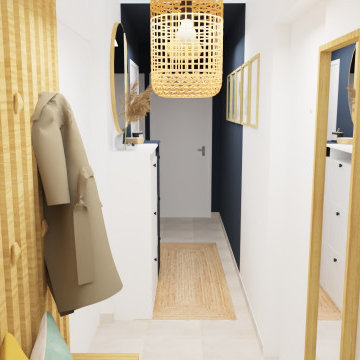
L'entrée de cet appartement est également le couloir qui dessert toutes les pièces. Avant mon intervention, le couloir était blanc, avec peu de décoration, seulement un banc et un meuble à chaussures. L'objectif était donner de l’originalité, un esprit chaleureux et de la fonctionnalité à cet espace.
Proposition : Le couloir a été séparé en deux espaces plus distinct, l'entrée et l'espace nuit. Dans l'entrée, des tasseaux en bois marquent cet espace et permettent d'ajouter des porte-manteaux. L'espace nuit est entièrement peint en bleu foncé (murs et plafond), cela permet de casser la profondeur du couloir et d'agrandir l'espace visuellement.
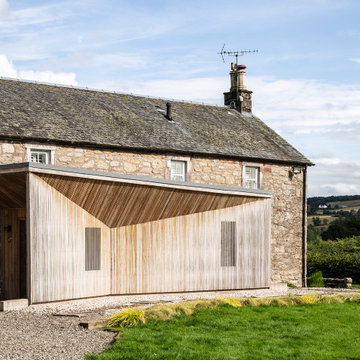
Iroko rainscreen cladding compliments the existing stonework, with subtle variations of tone and grain.
Kleiner Moderner Eingang mit brauner Wandfarbe, Einzeltür, hellbrauner Holzhaustür, Holzdielendecke und Holzwänden in Sonstige
Kleiner Moderner Eingang mit brauner Wandfarbe, Einzeltür, hellbrauner Holzhaustür, Holzdielendecke und Holzwänden in Sonstige
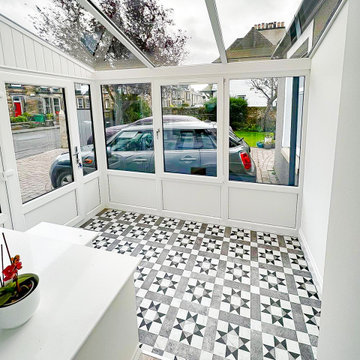
Kleine Moderne Haustür mit beiger Wandfarbe, Laminat, Einzeltür, schwarzer Haustür und Holzwänden in Edinburgh
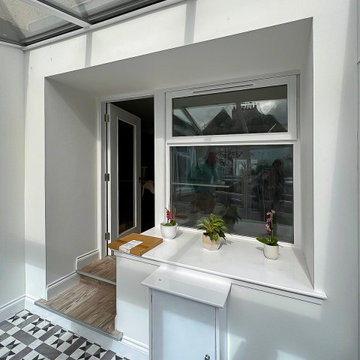
Kleine Moderne Haustür mit beiger Wandfarbe, Laminat, Einzeltür, schwarzer Haustür und Holzwänden in Edinburgh
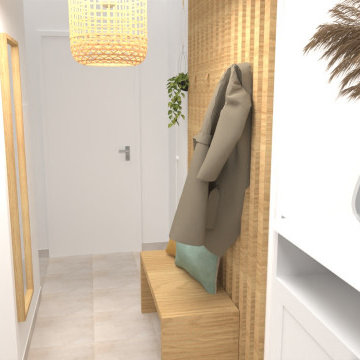
L'entrée de cet appartement est également le couloir qui dessert toutes les pièces. Avant mon intervention, le couloir était blanc, avec peu de décoration, seulement un banc et un meuble à chaussures. L'objectif était donner de l’originalité, un esprit chaleureux et de la fonctionnalité à cet espace.
Proposition : Le couloir a été séparé en deux espaces plus distinct, l'entrée et l'espace nuit. Dans l'entrée, des tasseaux en bois marquent cet espace et permettent d'ajouter des porte-manteaux. L'espace nuit est entièrement peint en bleu foncé (murs et plafond), cela permet de casser la profondeur du couloir et d'agrandir l'espace visuellement.
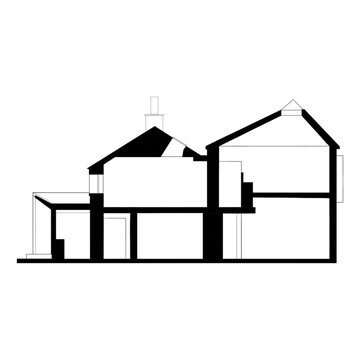
The new porch addition can be seen to the left, with the original extension located to the right. The existing 18 / 19th century cottage occupies the central space.
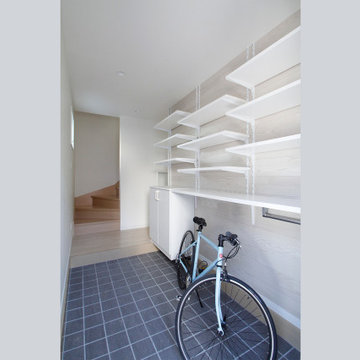
Kleiner Skandinavischer Eingang mit Korridor, beiger Wandfarbe, Einzeltür, grauer Haustür, blauem Boden, Tapetendecke und Holzwänden in Sonstige
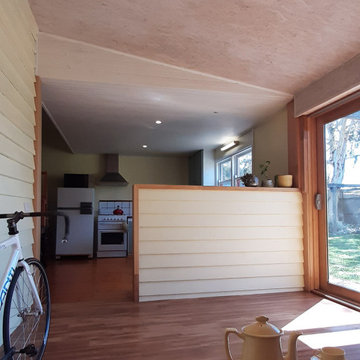
Sunroom porch with whitewashed OSB wall and ceiling lining. External painted weatherboards become internal walls. Timber double-glazed sliding door. Double-stud walls with double thickness insulation. Pine lining boards to kitchen ceiling.
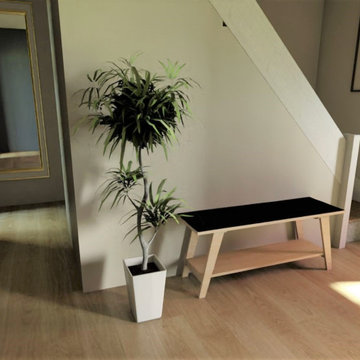
réalisation 3D
Mittelgroßes Modernes Foyer mit blauer Wandfarbe, Laminat, Einzeltür, weißer Haustür, beigem Boden und Holzwänden in Lille
Mittelgroßes Modernes Foyer mit blauer Wandfarbe, Laminat, Einzeltür, weißer Haustür, beigem Boden und Holzwänden in Lille
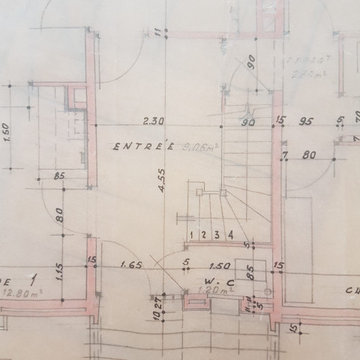
Projet réalisé par correspondance, ici le plan avec toutes les cotes
Mittelgroßes Modernes Foyer mit blauer Wandfarbe, Laminat, Einzeltür, weißer Haustür, beigem Boden und Holzwänden in Lille
Mittelgroßes Modernes Foyer mit blauer Wandfarbe, Laminat, Einzeltür, weißer Haustür, beigem Boden und Holzwänden in Lille
Preiswerte Eingang mit Holzwänden Ideen und Design
3
