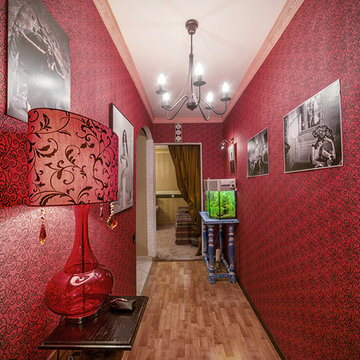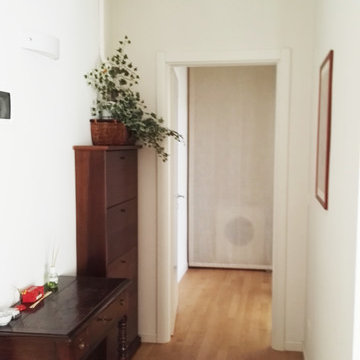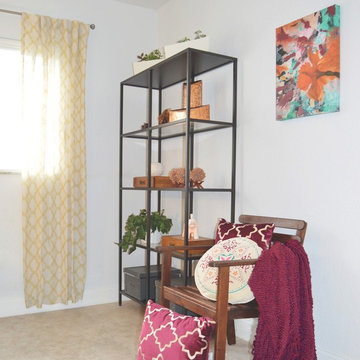Preiswerte Eklektischer Flur Ideen und Design
Suche verfeinern:
Budget
Sortieren nach:Heute beliebt
81 – 100 von 242 Fotos
1 von 3
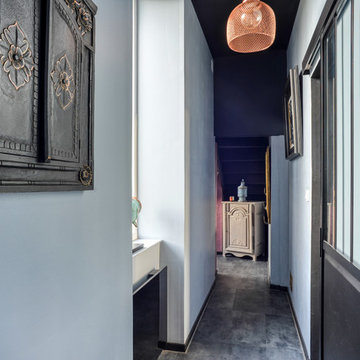
Couloir initialement entièrement en lambris vernis, y compris le plafond. Le lambris a été retiré, une fenêtre condamnée réutilisée, les murs ont été doublés de BA13 peint en gris bleuté, la porte qui donne dans la cuisine changée au profit d'une porte coulissante façon verrière en métal. Le sol en carrelage a été recouvert de dalles PVC auto plombantes façon béton ciré. Après avoir ôté le lambris au plafond, nous avons récupéré une hauteur sous plafond importante ce qui a permis de peindre le plafond et le dessous d'escalier en noir.
Meuble chiné
Photo: Séverine Richard (Meero)
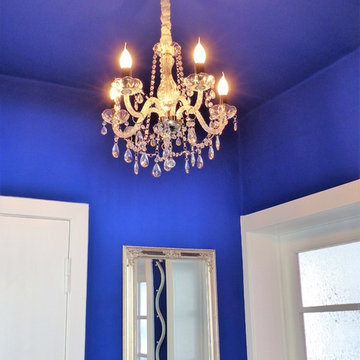
Foto: raumkonzepte
Kleiner Eklektischer Flur mit blauer Wandfarbe, Teppichboden und schwarzem Boden in Berlin
Kleiner Eklektischer Flur mit blauer Wandfarbe, Teppichboden und schwarzem Boden in Berlin
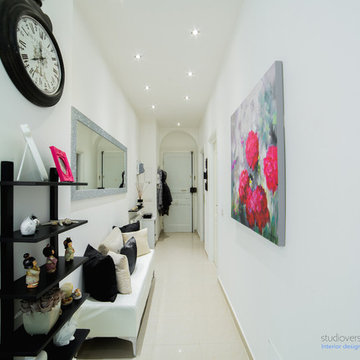
Per una giovane coppia un appartamento funzionale, colorato, accogliente e ricco di dettagli.
L'intervento principale ha riguardato la rimozione delle pareti che delimitavano la camera da letto, per dare spazio e luce una nuova zona living pensata per rilassarsi e accogliere gli amici, con accesso diretto al cortile esterno privato.
Il bianco e il grigio chiaro sono stati scelti come colori di base per pareti e arredi, mentre per gli accessori e i complementi d'arredo si è puntato su colori brillanti sui toni del rosa acceso, fucsia e Blue Tiffany, in piena sintonia con i gusti della giovane padrona di casa.
La camera da letto conclude il progetto di relooking unendo colore, luminosità e un tocco di romanticismo con arredi dallo stile Shabby chic.
2013 - Appartamento 45mq, Roma
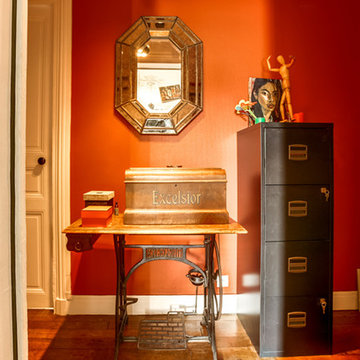
L'entrée est la pièce de la première impression! Une couleur chaleureuse, une ambiance conviviale.
meero
Kleiner Eklektischer Flur mit oranger Wandfarbe, braunem Holzboden und braunem Boden in Paris
Kleiner Eklektischer Flur mit oranger Wandfarbe, braunem Holzboden und braunem Boden in Paris
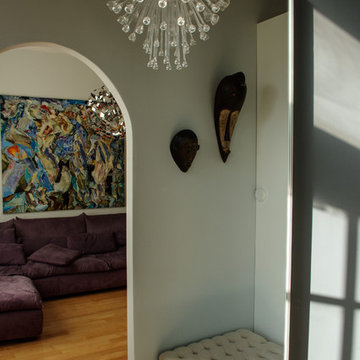
Zlatka Pironkova
Kleiner Eklektischer Flur mit grauer Wandfarbe und hellem Holzboden in Toronto
Kleiner Eklektischer Flur mit grauer Wandfarbe und hellem Holzboden in Toronto
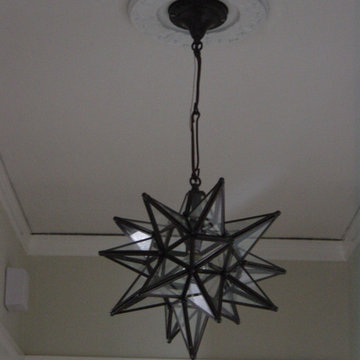
A vintage Moroccan pendant lamp is hung in the hallway.
Kleiner Eklektischer Flur mit beiger Wandfarbe und braunem Holzboden in San Francisco
Kleiner Eklektischer Flur mit beiger Wandfarbe und braunem Holzboden in San Francisco
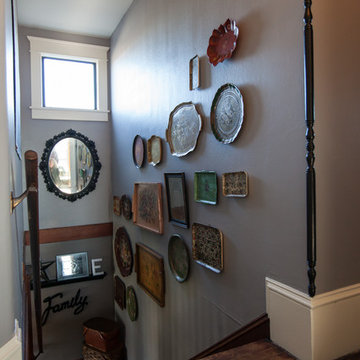
Debbie Schwab Photography
Mittelgroßer Eklektischer Flur mit grauer Wandfarbe und gebeiztem Holzboden in Seattle
Mittelgroßer Eklektischer Flur mit grauer Wandfarbe und gebeiztem Holzboden in Seattle
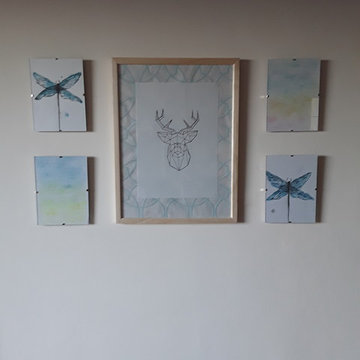
Kleiner Eklektischer Flur mit beiger Wandfarbe und hellem Holzboden in Sonstige
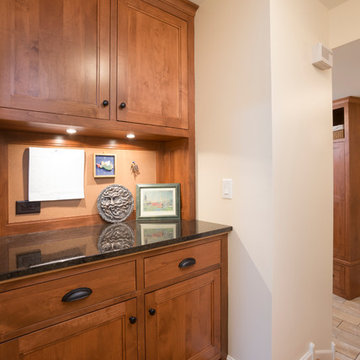
Landmark Photography
Mittelgroßer Stilmix Flur mit beiger Wandfarbe und braunem Holzboden in Minneapolis
Mittelgroßer Stilmix Flur mit beiger Wandfarbe und braunem Holzboden in Minneapolis
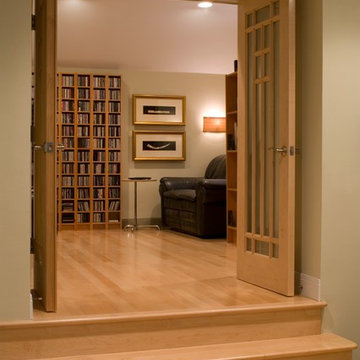
Kleiner Stilmix Flur mit grüner Wandfarbe, hellem Holzboden und beigem Boden in Austin
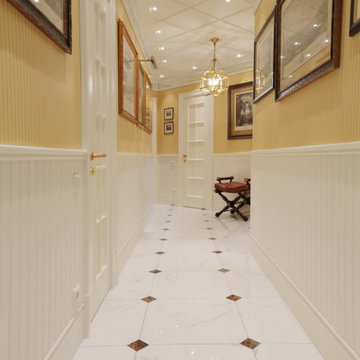
Architects: Tatyana Dmytrenko , Vitaliy Dorokhov
Category: apartment
Location: Kyiv
Status: realized in 2019
Area: 90 м2
Photographer: Vitalii Dorokhov
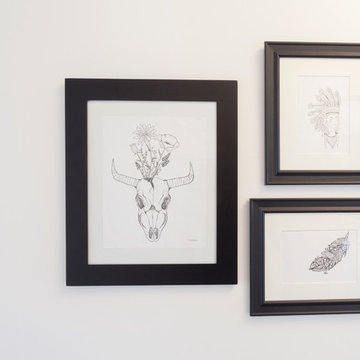
Matt Muller
Kleiner Eklektischer Flur mit weißer Wandfarbe und braunem Holzboden in Nashville
Kleiner Eklektischer Flur mit weißer Wandfarbe und braunem Holzboden in Nashville
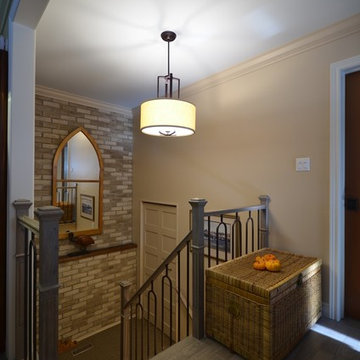
Entry hall and stairwell after renovation and redecorating. Brick veneer was already in place, with a reclaimed wood ledge. Railings were updated to a combination of wood and metal. Posts were stained to match the new gray hardwood floors.
Jeanne Grier/Stylish Fireplaces & Interiors
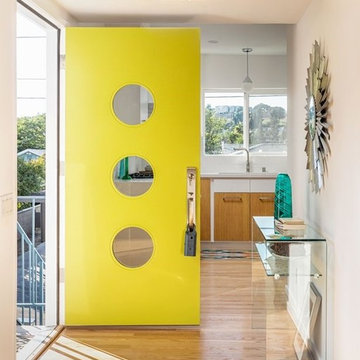
Candy
Kleiner Eklektischer Flur mit weißer Wandfarbe, hellem Holzboden und braunem Boden in Los Angeles
Kleiner Eklektischer Flur mit weißer Wandfarbe, hellem Holzboden und braunem Boden in Los Angeles
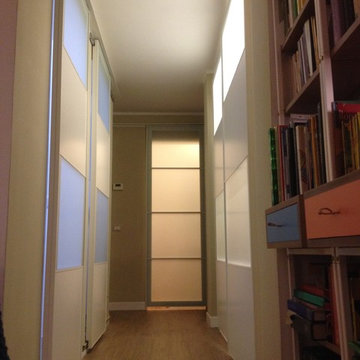
lluminazione d'effetto. Nel breve ingresso/corridoio si aprono le porte dei due bagni, della cucina e di un armadio-ripostiglio, retroilluminate, realizate con le ante degli armadi Pax di IKEA.
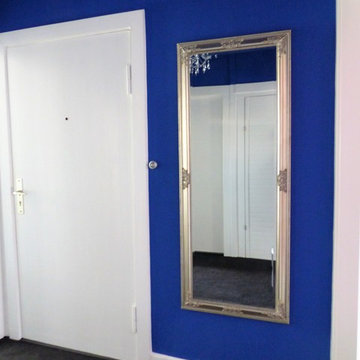
Foto: raumkonzepte
Kleiner Stilmix Flur mit blauer Wandfarbe, Teppichboden und schwarzem Boden in Berlin
Kleiner Stilmix Flur mit blauer Wandfarbe, Teppichboden und schwarzem Boden in Berlin
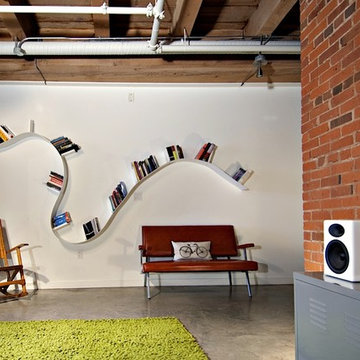
Open-plan industrial loft space in Gastown, Vancouver. The interior palette comprises of exposed brick, polished concrete floors and douglas fir beams. Vintage and contemporary furniture pieces, including the bespoke sofa piece, complement the raw shell.
design storey architects
Preiswerte Eklektischer Flur Ideen und Design
5
