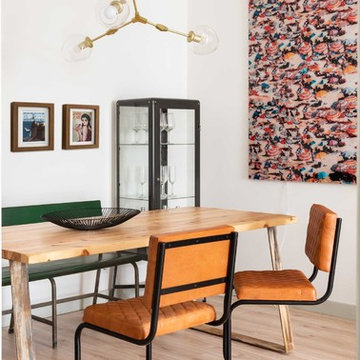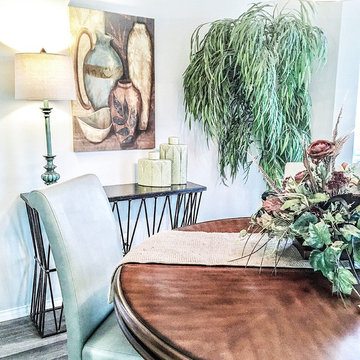Preiswerte Esszimmer mit Laminat Ideen und Design
Suche verfeinern:
Budget
Sortieren nach:Heute beliebt
121 – 140 von 391 Fotos
1 von 3
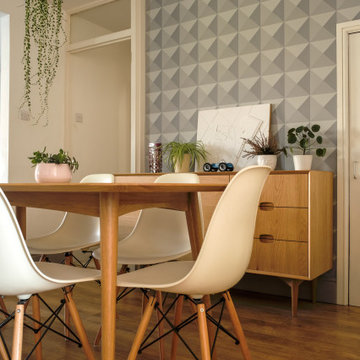
Offenes, Mittelgroßes Nordisches Esszimmer ohne Kamin mit weißer Wandfarbe, Laminat und braunem Boden in Sonstige
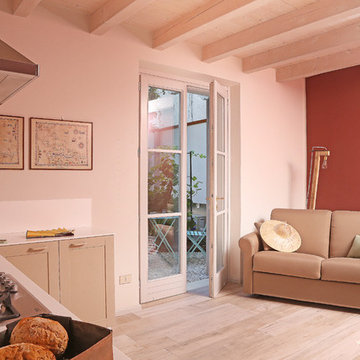
Arch. Lorenzo Viola
Kleine Landhausstil Wohnküche ohne Kamin mit bunten Wänden, Laminat und buntem Boden in Mailand
Kleine Landhausstil Wohnküche ohne Kamin mit bunten Wänden, Laminat und buntem Boden in Mailand
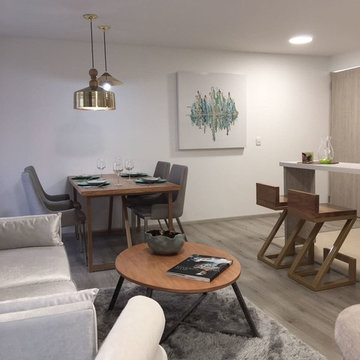
Offenes, Kleines Klassisches Esszimmer ohne Kamin mit weißer Wandfarbe, Laminat und beigem Boden in Sonstige
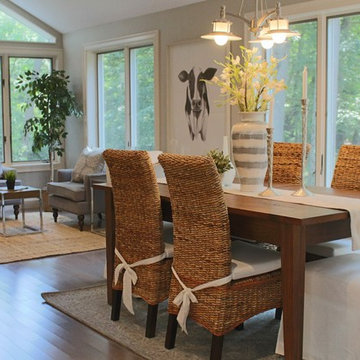
Offenes, Großes Modernes Esszimmer mit grauer Wandfarbe, Laminat und braunem Boden in Boston
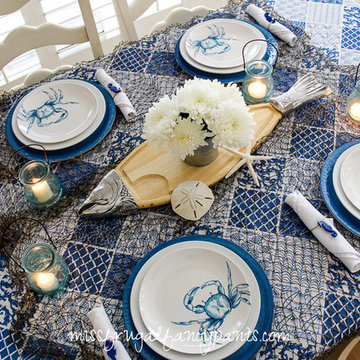
Coastal Blue & White tablescape for indoors or outdoors created for Father's Day or the 4th of July. Kara Gilbert
Kleine Maritime Wohnküche mit grauer Wandfarbe und Laminat in Tampa
Kleine Maritime Wohnküche mit grauer Wandfarbe und Laminat in Tampa
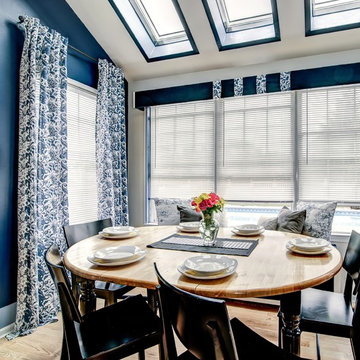
Sean Dooley Photography
Kleine Klassische Wohnküche mit blauer Wandfarbe und Laminat in Philadelphia
Kleine Klassische Wohnküche mit blauer Wandfarbe und Laminat in Philadelphia
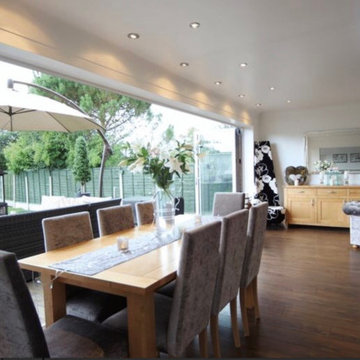
Our clients are a family of four living in a four bedroom substantially sized detached home. Although their property has adequate bedroom space for them and their two children, the layout of the downstairs living space was not functional and it obstructed their everyday life, making entertaining and family gatherings difficult.
Our brief was to maximise the potential of their property to develop much needed quality family space and turn their non functional house into their forever family home.
Concept
The couple aspired to increase the size of the their property to create a modern family home with four generously sized bedrooms and a larger downstairs open plan living space to enhance their family life.
The development of the design for the extension to the family living space intended to emulate the style and character of the adjacent 1970s housing, with particular features being given a contemporary modern twist.
Our Approach
The client’s home is located in a quiet cul-de-sac on a suburban housing estate. Their home nestles into its well-established site, with ample space between the neighbouring properties and has considerable garden space to the rear, allowing the design to take full advantage of the land available.
The levels of the site were perfect for developing a generous amount of floor space as a new extension to the property, with little restrictions to the layout & size of the site.
The size and layout of the site presented the opportunity to substantially extend and reconfigure the family home to create a series of dynamic living spaces oriented towards the large, south-facing garden.
The new family living space provides:
Four generous bedrooms
Master bedroom with en-suite toilet and shower facilities.
Fourth/ guest bedroom with French doors opening onto a first floor balcony.
Large open plan kitchen and family accommodation
Large open plan dining and living area
Snug, cinema or play space
Open plan family space with bi-folding doors that open out onto decked garden space
Light and airy family space, exploiting the south facing rear aspect with the full width bi-fold doors and roof lights in the extended upstairs rooms.
The design of the newly extended family space complements the style & character of the surrounding residential properties with plain windows, doors and brickwork to emulate the general theme of the local area.
Careful design consideration has been given to the neighbouring properties throughout the scheme. The scale and proportions of the newly extended home corresponds well with the adjacent properties.
The new generous family living space to the rear of the property bears no visual impact on the streetscape, yet the design responds to the living patterns of the family providing them with the tailored forever home they dreamed of.
Find out what our clients' say here
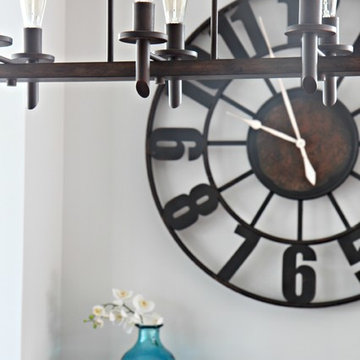
Dining room with niche or alcove and large, oversized metal wall clock. Chandelier with edison bulbs and Benjamin Moore Gray Owl on the walls.
Mittelgroße Klassische Wohnküche mit grauer Wandfarbe, Laminat und braunem Boden in Vancouver
Mittelgroße Klassische Wohnküche mit grauer Wandfarbe, Laminat und braunem Boden in Vancouver
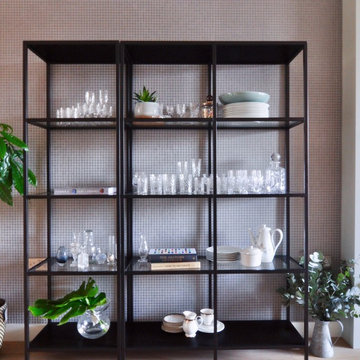
Mittelgroße Skandinavische Wohnküche mit grauer Wandfarbe, Laminat und beigem Boden in London
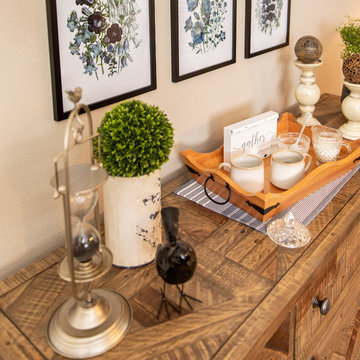
Mittelgroßes, Geschlossenes Klassisches Esszimmer mit beiger Wandfarbe, Laminat und braunem Boden in Sonstige
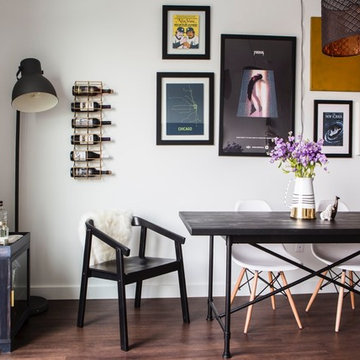
Christopher Dibble
Offenes, Kleines Stilmix Esszimmer ohne Kamin mit weißer Wandfarbe, Laminat und braunem Boden in Portland
Offenes, Kleines Stilmix Esszimmer ohne Kamin mit weißer Wandfarbe, Laminat und braunem Boden in Portland
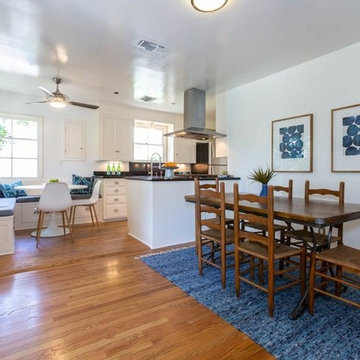
Candy
Offenes, Kleines Klassisches Esszimmer ohne Kamin mit weißer Wandfarbe, Laminat und braunem Boden in Los Angeles
Offenes, Kleines Klassisches Esszimmer ohne Kamin mit weißer Wandfarbe, Laminat und braunem Boden in Los Angeles
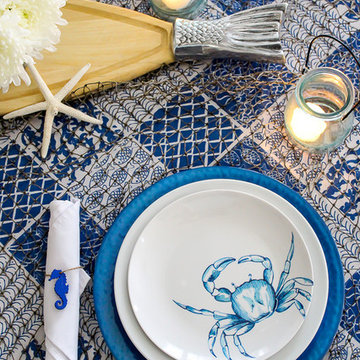
Coastal Blue & White tablescape for indoors or outdoors created for Father's Day or the 4th of July. Kara Gilbert
Kleine Maritime Wohnküche mit grauer Wandfarbe und Laminat in Tampa
Kleine Maritime Wohnküche mit grauer Wandfarbe und Laminat in Tampa
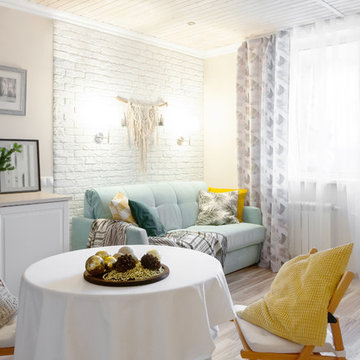
Галкина Ольга
Offenes, Kleines Nordisches Esszimmer ohne Kamin mit beiger Wandfarbe, Laminat und braunem Boden in Moskau
Offenes, Kleines Nordisches Esszimmer ohne Kamin mit beiger Wandfarbe, Laminat und braunem Boden in Moskau
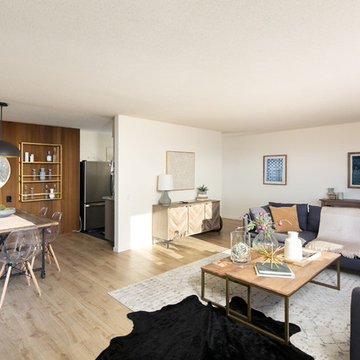
Marcell Puzsar Bright Room SF
Geschlossenes, Mittelgroßes Modernes Esszimmer mit brauner Wandfarbe und Laminat in San Francisco
Geschlossenes, Mittelgroßes Modernes Esszimmer mit brauner Wandfarbe und Laminat in San Francisco
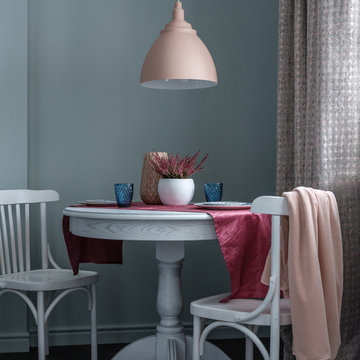
Дарья Головачева дизайнер,
Михаил Лоскутов фотограф
Kleine Klassische Wohnküche mit grauer Wandfarbe, Laminat und braunem Boden in Moskau
Kleine Klassische Wohnküche mit grauer Wandfarbe, Laminat und braunem Boden in Moskau
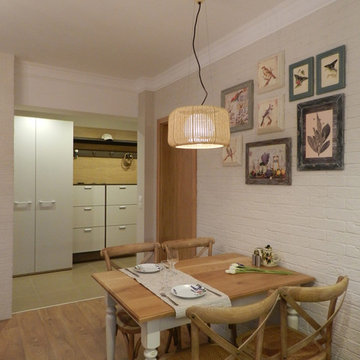
Лариса Якушенок
Offenes, Kleines Shabby-Style Esszimmer mit grauer Wandfarbe, Laminat und braunem Boden in Sonstige
Offenes, Kleines Shabby-Style Esszimmer mit grauer Wandfarbe, Laminat und braunem Boden in Sonstige
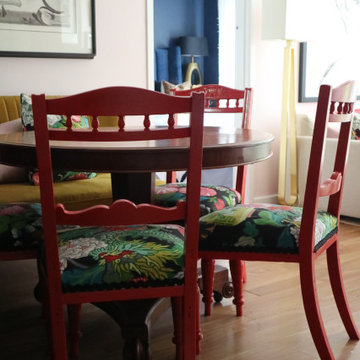
Small dining space with banquet seating and reimagined victorian dining chairs covered in Schumacher Chang Mai Dragon
Kleines Eklektisches Esszimmer mit rosa Wandfarbe, Laminat und braunem Boden in Melbourne
Kleines Eklektisches Esszimmer mit rosa Wandfarbe, Laminat und braunem Boden in Melbourne
Preiswerte Esszimmer mit Laminat Ideen und Design
7
