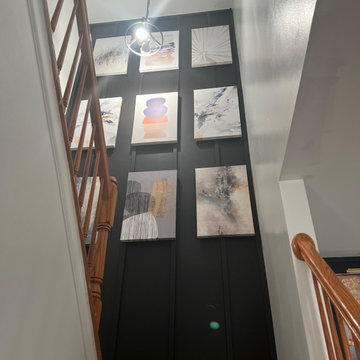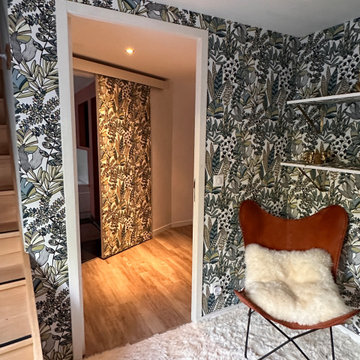Preiswerte Flur mit Wandgestaltungen Ideen und Design
Suche verfeinern:
Budget
Sortieren nach:Heute beliebt
141 – 160 von 204 Fotos
1 von 3
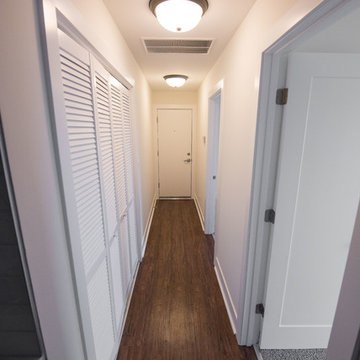
We made this narrow corridor usable, replaced the floor with laminate and decorated the wall with baseboard also installed new lights and painted the ceiling and walls. What's more we have installed a new interior door in the hallway leading to the bedroom.
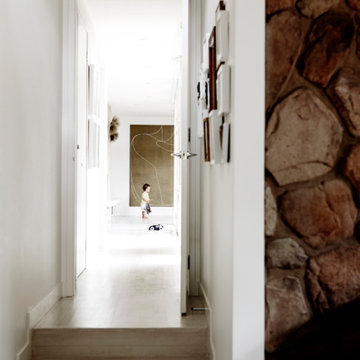
View down hall to Lounge of Balwyn Residence
Mittelgroßer Moderner Flur mit weißer Wandfarbe, hellem Holzboden, weißem Boden und vertäfelten Wänden in Melbourne
Mittelgroßer Moderner Flur mit weißer Wandfarbe, hellem Holzboden, weißem Boden und vertäfelten Wänden in Melbourne
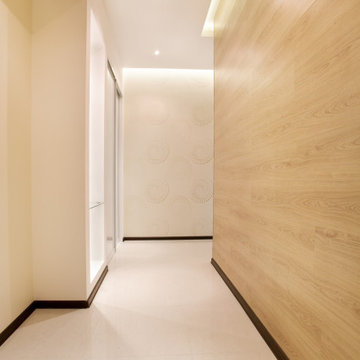
Kleiner Moderner Schmaler Flur mit beiger Wandfarbe, Keramikboden, weißem Boden und Holzwänden in Sonstige
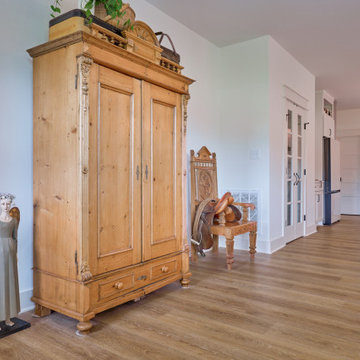
Refined yet natural. A white wire-brush gives the natural wood tone a distinct depth, lending it to a variety of spaces. With the Modin Collection, we have raised the bar on luxury vinyl plank. The result is a new standard in resilient flooring. Modin offers true embossed in register texture, a low sheen level, a rigid SPC core, an industry-leading wear layer, and so much more.
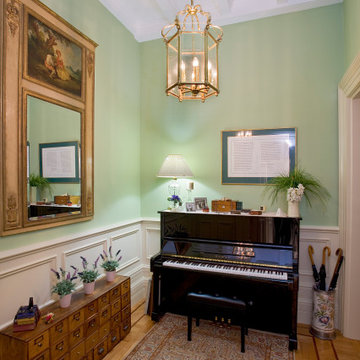
Mittelgroßer Klassischer Flur mit grüner Wandfarbe, dunklem Holzboden, braunem Boden und vertäfelten Wänden in Sydney
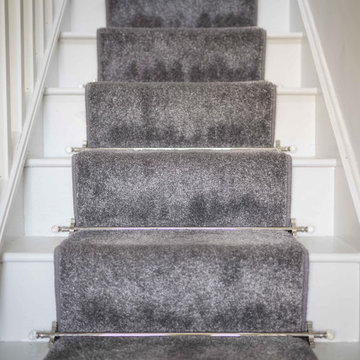
Jo wanted a neutral palette with a bit of bling. There stairs were dated so with a little remodelling and adding a runner carpet, Jo now has a great focal point when you enter the door.
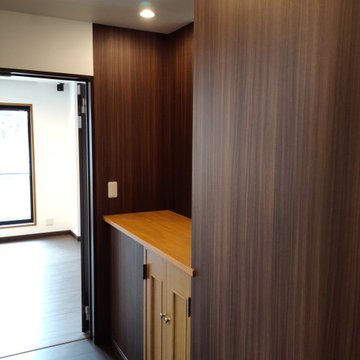
廊下空間のデザイン施工です。
ダウンライト新設、クロス張替え、コンセント増設、スイッチ交換、フロアタイル新規貼り。
Mittelgroßer Moderner Flur mit beiger Wandfarbe, Vinylboden, schwarzem Boden, Tapetendecke und Tapetenwänden in Sonstige
Mittelgroßer Moderner Flur mit beiger Wandfarbe, Vinylboden, schwarzem Boden, Tapetendecke und Tapetenwänden in Sonstige
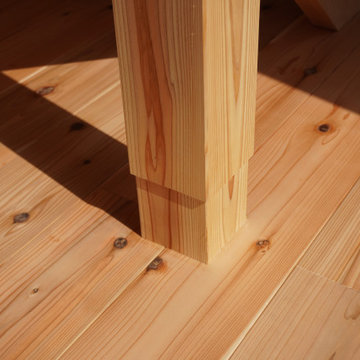
Kleiner Flur mit weißer Wandfarbe, hellem Holzboden, beigem Boden, freigelegten Dachbalken und Tapetenwänden in Sonstige
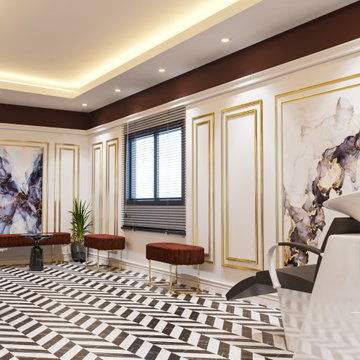
beauty center design
Großer Moderner Flur mit weißer Wandfarbe und Wandpaneelen in Sonstige
Großer Moderner Flur mit weißer Wandfarbe und Wandpaneelen in Sonstige
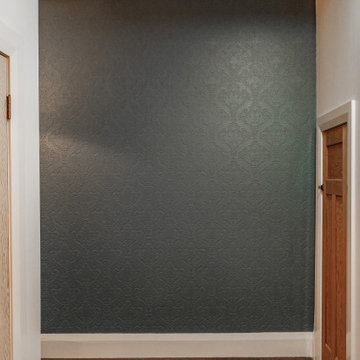
To visually elevate the space, a decorative dark blue wallpaper applied to the end of a long hallway, creates the illusion of a shorter space.
Aspiring Walls - Focus Collection - Paintables - RD80027 was painted in Resene Snapshot.
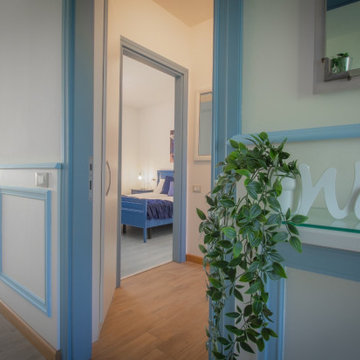
Progetto completo (dal render al lavoro finito) per questo appartamento sul lago di Como acquistato da una coppia Belga con l'intenzione di destinarlo agli affitti brevi. Abbiamo assistito i clienti già durante la fase di acquisto dell'immobile selezionandolo tra altri sul mercato. Abbiamo creato un progetto in formato render per dare la possibilità ai clienti di visualizzare l'effetto finale dopo il restyling. A progetto approvato siamo passati alla fase attuativa. Le prime immagini sono dei render, a seguire il progetto completato ed infine le immagini dell'appartamento prima del cambio look.
Curiosità: l'immobile ha iniziato a ricevere prenotazioni dopo soli 15 minuti che è stato messo sul mercato!
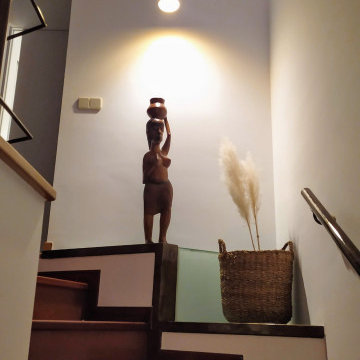
Para renovar la entrada a un piso, escogimos un estilo ecléctico de forma que pudiéramos combinar el suelo y la barandilla existente con una decoración más moderna. Creamos un perfil Led para darle importancia a la pared de fondo, con un papel decorativo de acabado metálico cuyo reflejo varía según la luz durante el día. Además añadimos un cesta rústica con ramas secas para aportar calidez y recuperamos una figura de madera antigua. La lámpara que ilumina los objetos decorativos también se cambió para combinarla con el resto del espacio.
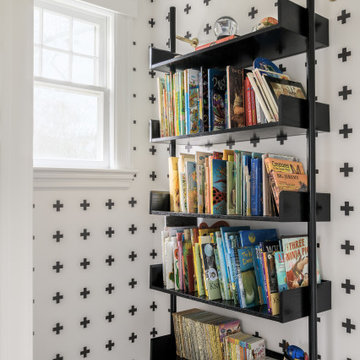
In collaboration with Catherine Rose Design & CO. we completed a full home remodel and addition in Westfield, NJ.
Kleiner Klassischer Flur mit bunten Wänden, dunklem Holzboden, braunem Boden und Tapetenwänden in New York
Kleiner Klassischer Flur mit bunten Wänden, dunklem Holzboden, braunem Boden und Tapetenwänden in New York
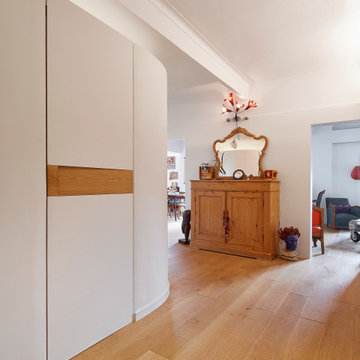
Mittelgroßer Stilmix Flur mit weißer Wandfarbe, braunem Holzboden, braunem Boden und Holzwänden in Barcelona
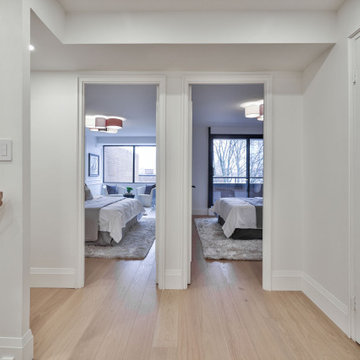
Mittelgroßer Moderner Flur mit weißer Wandfarbe, hellem Holzboden, beigem Boden und Holzwänden in Toronto
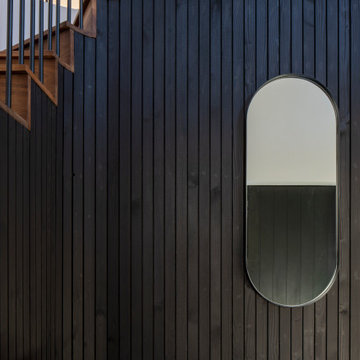
Mittelgroßer Moderner Flur mit weißer Wandfarbe, Terrazzo-Boden, weißem Boden, Kassettendecke und Holzwänden in Sonstige
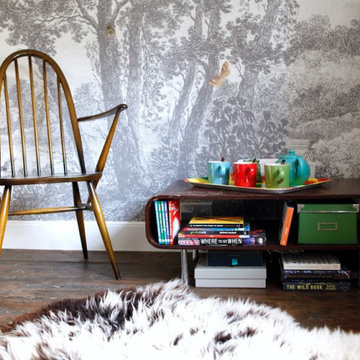
A reading nook created in a large upper landing area - a perfect hideaway in a busy house!
Mid-Century Flur mit dunklem Holzboden, braunem Boden, freigelegten Dachbalken und Tapetenwänden in West Midlands
Mid-Century Flur mit dunklem Holzboden, braunem Boden, freigelegten Dachbalken und Tapetenwänden in West Midlands
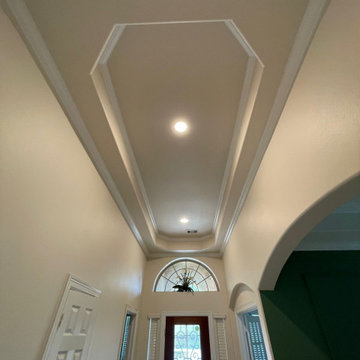
We installed picture frame molding on an accent wall in the hallway that connects to the living room. Additionally, we completed the installation of porcelain tiles. As part of the project, we modified the ceiling to create a two-level design, with crown molding elegantly adorning both levels.
Preiswerte Flur mit Wandgestaltungen Ideen und Design
8
