Preiswerte Gästetoilette mit Toilette mit Aufsatzspülkasten Ideen und Design
Suche verfeinern:
Budget
Sortieren nach:Heute beliebt
81 – 100 von 470 Fotos
1 von 3
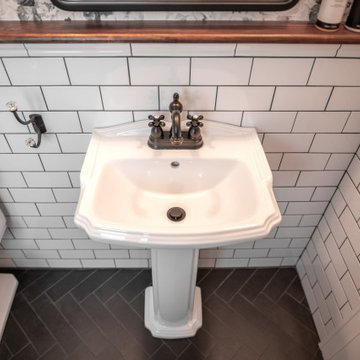
Mittelgroße Landhausstil Gästetoilette mit weißen Schränken, Toilette mit Aufsatzspülkasten, weißen Fliesen, Keramikfliesen, Porzellan-Bodenfliesen, Sockelwaschbecken, schwarzem Boden, freistehendem Waschtisch und Tapetenwänden in Chicago
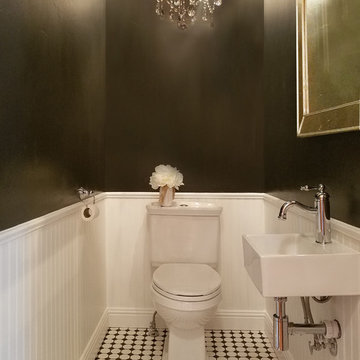
Kleine Gästetoilette mit Toilette mit Aufsatzspülkasten, weißen Fliesen, schwarzer Wandfarbe, Keramikboden, Wandwaschbecken und weißem Boden in Boise
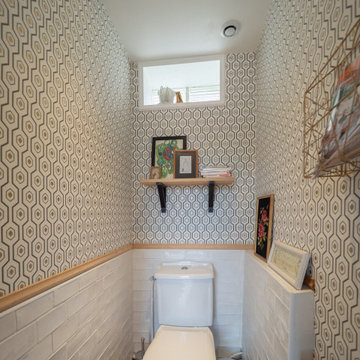
L'avantage avec des WC c'est de pouvoir y mettre des couleurs ou des styles un peu plus fortes. WC à l'ancienne.
Kleine Landhaus Gästetoilette mit Toilette mit Aufsatzspülkasten, weißen Fliesen, Metrofliesen, Terrakottaboden, braunem Boden und Tapetenwänden in Le Havre
Kleine Landhaus Gästetoilette mit Toilette mit Aufsatzspülkasten, weißen Fliesen, Metrofliesen, Terrakottaboden, braunem Boden und Tapetenwänden in Le Havre
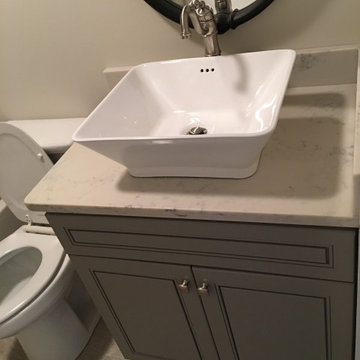
Kleine Country Gästetoilette mit profilierten Schrankfronten, grauen Schränken, Toilette mit Aufsatzspülkasten, weißen Fliesen, beiger Wandfarbe, Marmorboden, Sockelwaschbecken, Quarzwerkstein-Waschtisch, grauem Boden und weißer Waschtischplatte in Atlanta
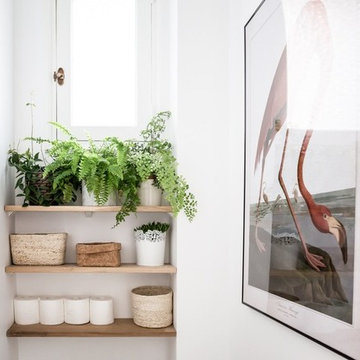
Rénovation des WC en conservant le WC, réfection des murs et du sol et décoration de la pièce
Réalisation Atelier Devergne
Photo Maryline Krynicki
Mittelgroße Moderne Gästetoilette mit Toilette mit Aufsatzspülkasten, weißer Wandfarbe, Zementfliesen für Boden und buntem Boden in Paris
Mittelgroße Moderne Gästetoilette mit Toilette mit Aufsatzspülkasten, weißer Wandfarbe, Zementfliesen für Boden und buntem Boden in Paris
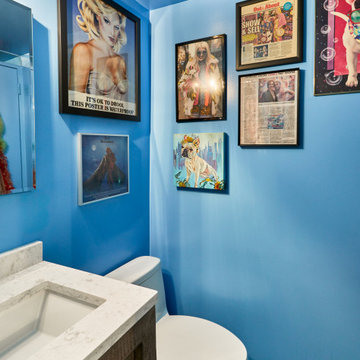
A blue, restful moment in the powder room of our client's packed-with-personality Easy Village loft. Including artwork in the bathroom creates cohesion through her apartment, and highlights an opportunity for "cheeky moments."
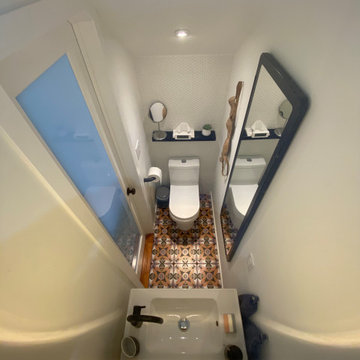
Bird's eye view through interior skylight.
Kleine Moderne Gästetoilette mit flächenbündigen Schrankfronten, weißen Schränken, Toilette mit Aufsatzspülkasten, weißen Fliesen, Keramikfliesen, weißer Wandfarbe, Porzellan-Bodenfliesen, Wandwaschbecken, buntem Boden, weißer Waschtischplatte, eingebautem Waschtisch und gewölbter Decke in Toronto
Kleine Moderne Gästetoilette mit flächenbündigen Schrankfronten, weißen Schränken, Toilette mit Aufsatzspülkasten, weißen Fliesen, Keramikfliesen, weißer Wandfarbe, Porzellan-Bodenfliesen, Wandwaschbecken, buntem Boden, weißer Waschtischplatte, eingebautem Waschtisch und gewölbter Decke in Toronto

外観は、黒いBOXの手前にと木の壁を配したような構成としています。
木製ドアを開けると広々とした玄関。
正面には坪庭、右側には大きなシュークロゼット。
リビングダイニングルームは、大開口で屋外デッキとつながっているため、実際よりも広く感じられます。
100㎡以下のコンパクトな空間ですが、廊下などの移動空間を省略することで、リビングダイニングが少しでも広くなるようプランニングしています。
屋外デッキは、高い塀で外部からの視線をカットすることでプライバシーを確保しているため、のんびりくつろぐことができます。
家の名前にもなった『COCKPIT』と呼ばれる操縦席のような部屋は、いったん入ると出たくなくなる、超コンパクト空間です。
リビングの一角に設けたスタディコーナー、コンパクトな家事動線などを工夫しました。
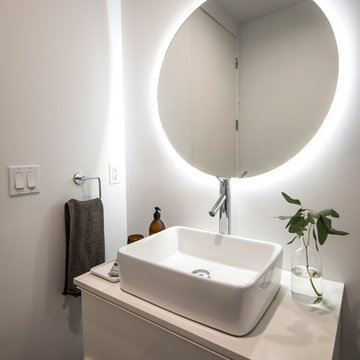
L+A House by Aleksander Tamm-Seitz | Palimpost Architects. IKEA base vanity with Caesarstone top and vessel sink. Flat round mirror, held off wall 1/2" with recessed LED tape lighting.
Photo by Jasmine Park.
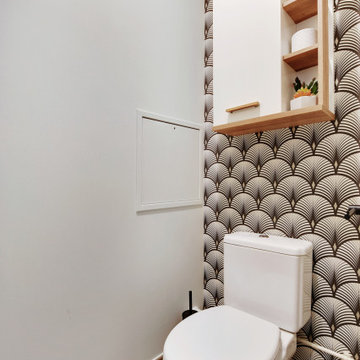
Kleine Moderne Gästetoilette mit Toilette mit Aufsatzspülkasten, schwarzer Wandfarbe, schwebendem Waschtisch und Tapetenwänden in Paris
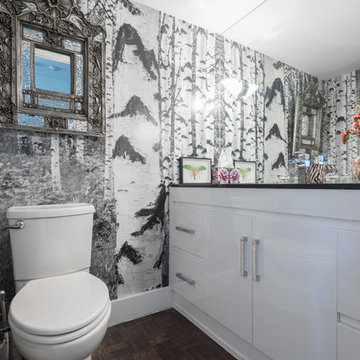
Alex Nirta
Kleine Moderne Gästetoilette mit flächenbündigen Schrankfronten, weißen Schränken, Toilette mit Aufsatzspülkasten, dunklem Holzboden, Quarzit-Waschtisch, bunten Wänden, Unterbauwaschbecken und braunem Boden in Toronto
Kleine Moderne Gästetoilette mit flächenbündigen Schrankfronten, weißen Schränken, Toilette mit Aufsatzspülkasten, dunklem Holzboden, Quarzit-Waschtisch, bunten Wänden, Unterbauwaschbecken und braunem Boden in Toronto
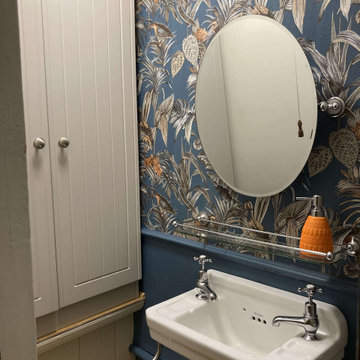
This understairs WC was functional only and required some creative styling to make it feel more welcoming and family friendly.
We installed UPVC ceiling panels to the stair slats to make the ceiling sleek and clean and reduce the spider levels, boxed in the waste pipe and replaced the sink with a Victorian style mini sink.
We repainted the space in soft cream, with a feature wall in teal and orange, providing the wow factor as you enter the space.
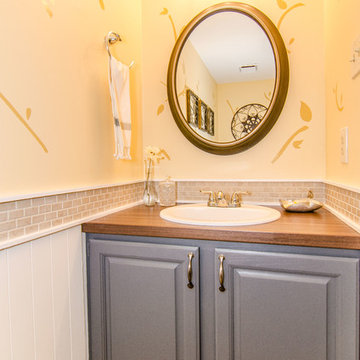
Virtual Vista Photography
Mittelgroße Klassische Gästetoilette mit Einbauwaschbecken, profilierten Schrankfronten, grauen Schränken, Laminat-Waschtisch, Toilette mit Aufsatzspülkasten, beigen Fliesen, Keramikfliesen, gelber Wandfarbe und braunem Holzboden in Philadelphia
Mittelgroße Klassische Gästetoilette mit Einbauwaschbecken, profilierten Schrankfronten, grauen Schränken, Laminat-Waschtisch, Toilette mit Aufsatzspülkasten, beigen Fliesen, Keramikfliesen, gelber Wandfarbe und braunem Holzboden in Philadelphia
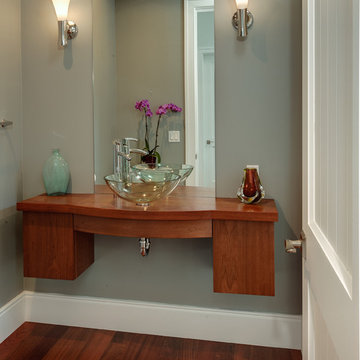
Mike Gullon
Kleine Moderne Gästetoilette mit Aufsatzwaschbecken, flächenbündigen Schrankfronten, hellbraunen Holzschränken, Waschtisch aus Holz, Toilette mit Aufsatzspülkasten, grauer Wandfarbe und braunem Holzboden in Sonstige
Kleine Moderne Gästetoilette mit Aufsatzwaschbecken, flächenbündigen Schrankfronten, hellbraunen Holzschränken, Waschtisch aus Holz, Toilette mit Aufsatzspülkasten, grauer Wandfarbe und braunem Holzboden in Sonstige
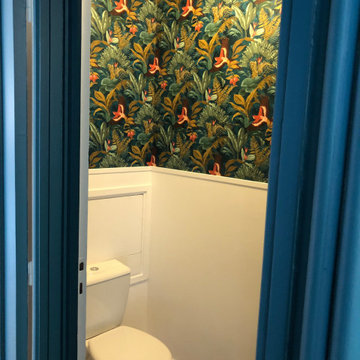
Pour habiller des WC quelconque, nous avons décidé de les habiller avec un papier peint jungle.
Kleine Moderne Gästetoilette mit Toilette mit Aufsatzspülkasten in Le Havre
Kleine Moderne Gästetoilette mit Toilette mit Aufsatzspülkasten in Le Havre
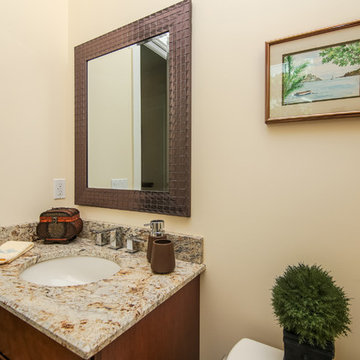
Kaunis Hetki Photography
Kleine Gästetoilette mit flächenbündigen Schrankfronten, dunklen Holzschränken, Toilette mit Aufsatzspülkasten, beiger Wandfarbe, Unterbauwaschbecken und Granit-Waschbecken/Waschtisch in Miami
Kleine Gästetoilette mit flächenbündigen Schrankfronten, dunklen Holzschränken, Toilette mit Aufsatzspülkasten, beiger Wandfarbe, Unterbauwaschbecken und Granit-Waschbecken/Waschtisch in Miami
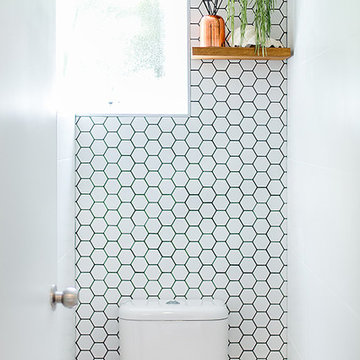
The power room was matched to the bathroom with the addition of oak shelving which created a contemporary warmth to the space.
Kleine Moderne Gästetoilette mit hellbraunen Holzschränken, Toilette mit Aufsatzspülkasten, Mosaikfliesen, weißer Wandfarbe und weißen Fliesen in Sydney
Kleine Moderne Gästetoilette mit hellbraunen Holzschränken, Toilette mit Aufsatzspülkasten, Mosaikfliesen, weißer Wandfarbe und weißen Fliesen in Sydney
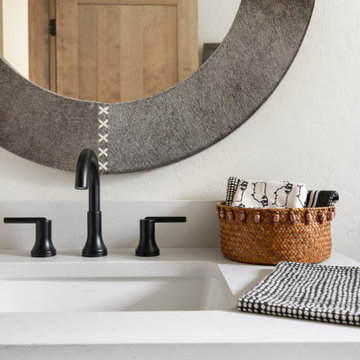
Guest Bathroom, Powder Bathroom, Texture!
Mittelgroße Skandinavische Gästetoilette mit Schrankfronten im Shaker-Stil, dunklen Holzschränken, Toilette mit Aufsatzspülkasten, weißen Fliesen, Porzellanfliesen, weißer Wandfarbe, Laminat, Unterbauwaschbecken, Quarzwerkstein-Waschtisch, beigem Boden, weißer Waschtischplatte und eingebautem Waschtisch in Sonstige
Mittelgroße Skandinavische Gästetoilette mit Schrankfronten im Shaker-Stil, dunklen Holzschränken, Toilette mit Aufsatzspülkasten, weißen Fliesen, Porzellanfliesen, weißer Wandfarbe, Laminat, Unterbauwaschbecken, Quarzwerkstein-Waschtisch, beigem Boden, weißer Waschtischplatte und eingebautem Waschtisch in Sonstige

The ground floor in this terraced house had a poor flow and a badly positioned kitchen with limited worktop space.
By moving the kitchen to the longer wall on the opposite side of the room, space was gained for a good size and practical kitchen, a dining zone and a nook for the children’s arts & crafts. This tactical plan provided this family more space within the existing footprint and also permitted the installation of the understairs toilet the family was missing.
The new handleless kitchen has two contrasting tones, navy and white. The navy units create a frame surrounding the white units to achieve the visual effect of a smaller kitchen, whilst offering plenty of storage up to ceiling height. The work surface has been improved with a longer worktop over the base units and an island finished in calacutta quartz. The full-height units are very functional housing at one end of the kitchen an integrated washing machine, a vented tumble dryer, the boiler and a double oven; and at the other end a practical pull-out larder. A new modern LED pendant light illuminates the island and there is also under-cabinet and plinth lighting. Every inch of space of this modern kitchen was carefully planned.
To improve the flood of natural light, a larger skylight was installed. The original wooden exterior doors were replaced for aluminium double glazed bifold doors opening up the space and benefiting the family with outside/inside living.
The living room was newly decorated in different tones of grey to highlight the chimney breast, which has become a feature in the room.
To keep the living room private, new wooden sliding doors were fitted giving the family the flexibility of opening the space when necessary.
The newly fitted beautiful solid oak hardwood floor offers warmth and unifies the whole renovated ground floor space.
The first floor bathroom and the shower room in the loft were also renovated, including underfloor heating.
Portal Property Services managed the whole renovation project, including the design and installation of the kitchen, toilet and bathrooms.

不動前の家
猫のトイレ置場と、猫様換気扇があるトイレと洗面所です。
猫グッズをしまう、棚、収納もたっぷり。
猫と住む、多頭飼いのお住まいです。
株式会社小木野貴光アトリエ一級建築士建築士事務所
https://www.ogino-a.com/
Preiswerte Gästetoilette mit Toilette mit Aufsatzspülkasten Ideen und Design
5