Preiswerte Gästetoilette mit Toilette mit Aufsatzspülkasten Ideen und Design
Suche verfeinern:
Budget
Sortieren nach:Heute beliebt
141 – 160 von 470 Fotos
1 von 3
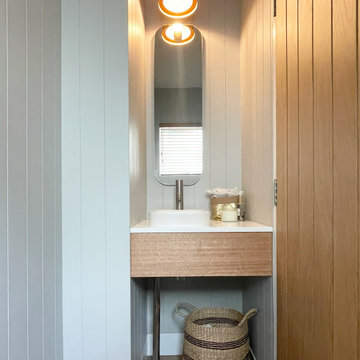
Powder room with custom oak vanity and vgroove walls.
Kleine Moderne Gästetoilette mit Schrankfronten mit vertiefter Füllung, Toilette mit Aufsatzspülkasten, grauer Wandfarbe, hellem Holzboden, Einbauwaschbecken, Quarzwerkstein-Waschtisch, weißer Waschtischplatte, schwebendem Waschtisch und Holzdielenwänden in Sydney
Kleine Moderne Gästetoilette mit Schrankfronten mit vertiefter Füllung, Toilette mit Aufsatzspülkasten, grauer Wandfarbe, hellem Holzboden, Einbauwaschbecken, Quarzwerkstein-Waschtisch, weißer Waschtischplatte, schwebendem Waschtisch und Holzdielenwänden in Sydney
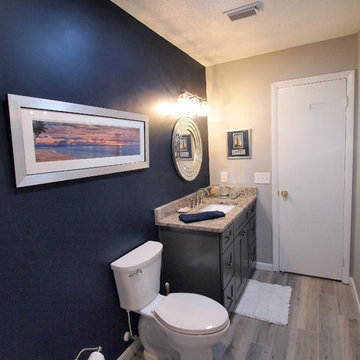
Kleine Klassische Gästetoilette mit Schrankfronten im Shaker-Stil, grauen Schränken, Toilette mit Aufsatzspülkasten, weißen Fliesen, Mosaikfliesen, blauer Wandfarbe, Vinylboden, Unterbauwaschbecken und Granit-Waschbecken/Waschtisch in Jacksonville
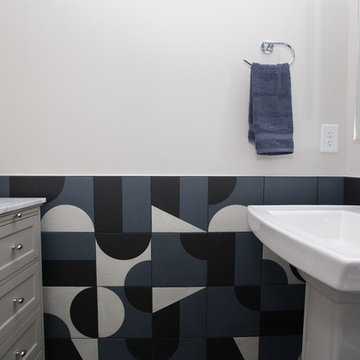
Mittelgroße Moderne Gästetoilette mit Toilette mit Aufsatzspülkasten, blauen Fliesen, Keramikfliesen, blauer Wandfarbe, dunklem Holzboden, Sockelwaschbecken, braunem Boden, weißen Schränken, Mineralwerkstoff-Waschtisch und weißer Waschtischplatte in Atlanta
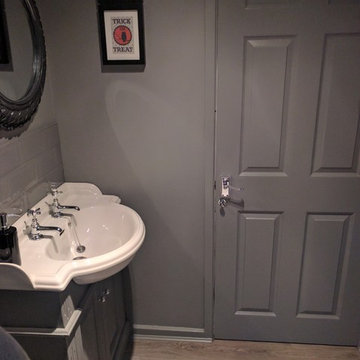
Kleine Moderne Gästetoilette mit Toilette mit Aufsatzspülkasten, grauen Fliesen, Keramikfliesen und grauer Wandfarbe in Sonstige
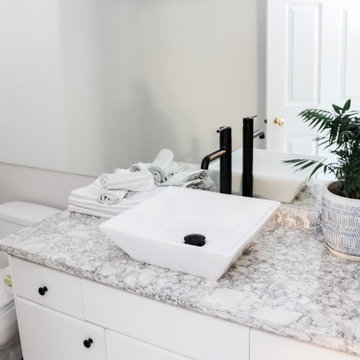
Paint, lighting, new counter top a beautiful vessel sink and stunning faucet modernized this space for a small budget! My client chose to leave the original cabinets, but I refreshed them with new black knobs. We used the same countertops from Cambria, called Berwyn, and It is stunning!

Our clients are a family of four living in a four bedroom substantially sized detached home. Although their property has adequate bedroom space for them and their two children, the layout of the downstairs living space was not functional and it obstructed their everyday life, making entertaining and family gatherings difficult.
Our brief was to maximise the potential of their property to develop much needed quality family space and turn their non functional house into their forever family home.
Concept
The couple aspired to increase the size of the their property to create a modern family home with four generously sized bedrooms and a larger downstairs open plan living space to enhance their family life.
The development of the design for the extension to the family living space intended to emulate the style and character of the adjacent 1970s housing, with particular features being given a contemporary modern twist.
Our Approach
The client’s home is located in a quiet cul-de-sac on a suburban housing estate. Their home nestles into its well-established site, with ample space between the neighbouring properties and has considerable garden space to the rear, allowing the design to take full advantage of the land available.
The levels of the site were perfect for developing a generous amount of floor space as a new extension to the property, with little restrictions to the layout & size of the site.
The size and layout of the site presented the opportunity to substantially extend and reconfigure the family home to create a series of dynamic living spaces oriented towards the large, south-facing garden.
The new family living space provides:
Four generous bedrooms
Master bedroom with en-suite toilet and shower facilities.
Fourth/ guest bedroom with French doors opening onto a first floor balcony.
Large open plan kitchen and family accommodation
Large open plan dining and living area
Snug, cinema or play space
Open plan family space with bi-folding doors that open out onto decked garden space
Light and airy family space, exploiting the south facing rear aspect with the full width bi-fold doors and roof lights in the extended upstairs rooms.
The design of the newly extended family space complements the style & character of the surrounding residential properties with plain windows, doors and brickwork to emulate the general theme of the local area.
Careful design consideration has been given to the neighbouring properties throughout the scheme. The scale and proportions of the newly extended home corresponds well with the adjacent properties.
The new generous family living space to the rear of the property bears no visual impact on the streetscape, yet the design responds to the living patterns of the family providing them with the tailored forever home they dreamed of.
Find out what our clients' say here
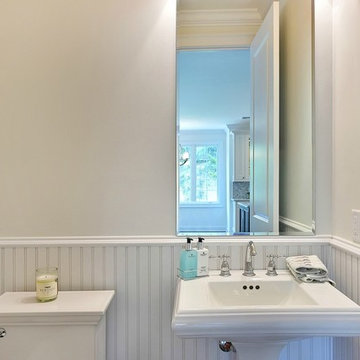
Kleine Rustikale Gästetoilette mit Toilette mit Aufsatzspülkasten, weißer Wandfarbe und Sockelwaschbecken in New York
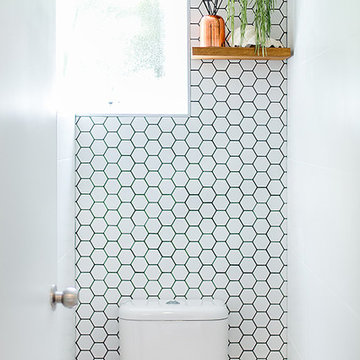
The power room was matched to the bathroom with the addition of oak shelving which created a contemporary warmth to the space.
Kleine Moderne Gästetoilette mit hellbraunen Holzschränken, Toilette mit Aufsatzspülkasten, Mosaikfliesen, weißer Wandfarbe und weißen Fliesen in Sydney
Kleine Moderne Gästetoilette mit hellbraunen Holzschränken, Toilette mit Aufsatzspülkasten, Mosaikfliesen, weißer Wandfarbe und weißen Fliesen in Sydney
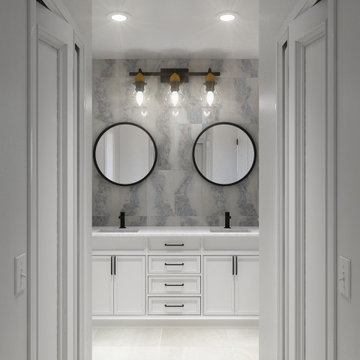
Rendering realizzati per la prevendita di un appartamento, composto da Soggiorno sala pranzo, camera principale con bagno privato e cucina, sito in Florida (USA). Il proprietario ha richiesto di visualizzare una possibile disposizione dei vani al fine di accellerare la vendita della unità immobiliare.
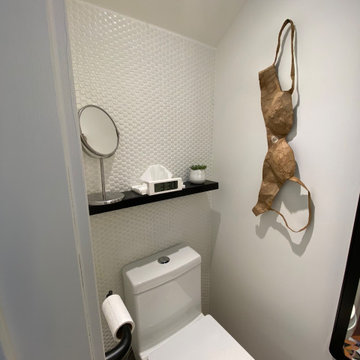
Black and white colour scheme with circle accents.
Kleine Moderne Gästetoilette mit flächenbündigen Schrankfronten, weißen Schränken, Toilette mit Aufsatzspülkasten, weißen Fliesen, Keramikfliesen, weißer Wandfarbe, Porzellan-Bodenfliesen, Wandwaschbecken, buntem Boden, weißer Waschtischplatte, eingebautem Waschtisch und gewölbter Decke in Toronto
Kleine Moderne Gästetoilette mit flächenbündigen Schrankfronten, weißen Schränken, Toilette mit Aufsatzspülkasten, weißen Fliesen, Keramikfliesen, weißer Wandfarbe, Porzellan-Bodenfliesen, Wandwaschbecken, buntem Boden, weißer Waschtischplatte, eingebautem Waschtisch und gewölbter Decke in Toronto
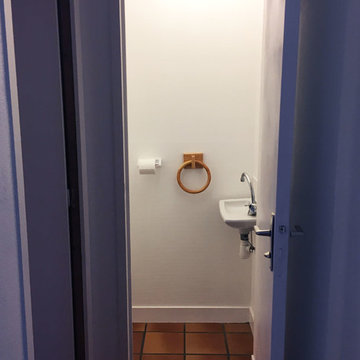
rénovation de WC
Kleine Klassische Gästetoilette mit offenen Schränken, Toilette mit Aufsatzspülkasten, weißen Fliesen, Fliesen aus Glasscheiben, weißer Wandfarbe, Terrakottaboden, Wandwaschbecken, orangem Boden und weißer Waschtischplatte in Nantes
Kleine Klassische Gästetoilette mit offenen Schränken, Toilette mit Aufsatzspülkasten, weißen Fliesen, Fliesen aus Glasscheiben, weißer Wandfarbe, Terrakottaboden, Wandwaschbecken, orangem Boden und weißer Waschtischplatte in Nantes
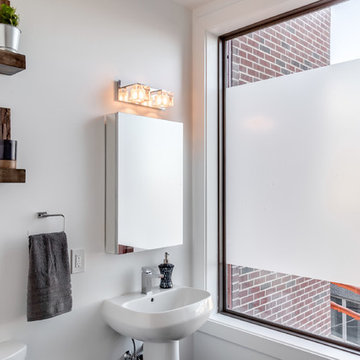
No stone was left unturned in this project. Every space counts and contributed to the overall feel that we wanted to achieve. These 2 bathrooms were no exception!
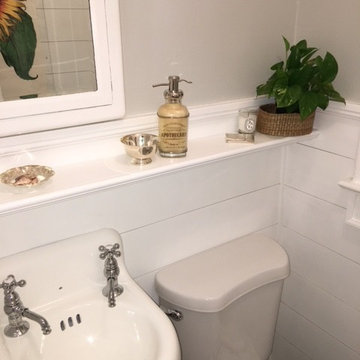
Vintage 1930's colonial gets a new shiplap powder room. After being completely gutted, a new Hampton Carrara tile floor was installed in a 2" hex pattern. Shiplap walls, new chair rail moulding, baseboard mouldings and a special little storage shelf were then installed. Original details were also preserved such as the beveled glass medicine cabinet and the tiny old sink was reglazed and reinstalled with new chrome spigot faucets and drainpipes. Walls are Gray Owl by Benjamin Moore.
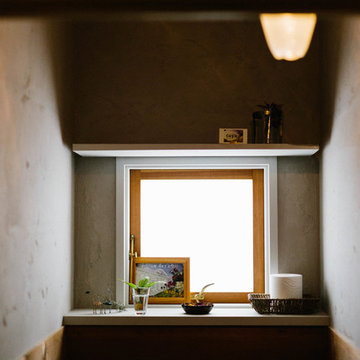
正面に映っている建具のガラスは、細やかな模様がブラスト加工されています。
【ガラス・照明シェード制作:ガラス作家 加藤裕也/松田苑子】
Kleine Asiatische Gästetoilette mit Toilette mit Aufsatzspülkasten, weißen Fliesen, grauer Wandfarbe, Betonboden und grauem Boden in Sonstige
Kleine Asiatische Gästetoilette mit Toilette mit Aufsatzspülkasten, weißen Fliesen, grauer Wandfarbe, Betonboden und grauem Boden in Sonstige
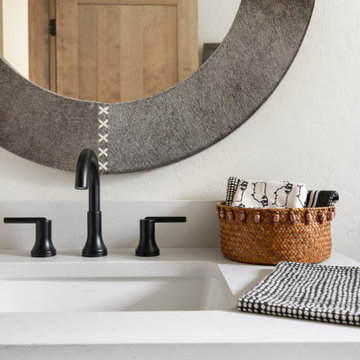
Guest Bathroom, Powder Bathroom, Texture!
Mittelgroße Skandinavische Gästetoilette mit Schrankfronten im Shaker-Stil, dunklen Holzschränken, Toilette mit Aufsatzspülkasten, weißen Fliesen, Porzellanfliesen, weißer Wandfarbe, Laminat, Unterbauwaschbecken, Quarzwerkstein-Waschtisch, beigem Boden, weißer Waschtischplatte und eingebautem Waschtisch in Sonstige
Mittelgroße Skandinavische Gästetoilette mit Schrankfronten im Shaker-Stil, dunklen Holzschränken, Toilette mit Aufsatzspülkasten, weißen Fliesen, Porzellanfliesen, weißer Wandfarbe, Laminat, Unterbauwaschbecken, Quarzwerkstein-Waschtisch, beigem Boden, weißer Waschtischplatte und eingebautem Waschtisch in Sonstige
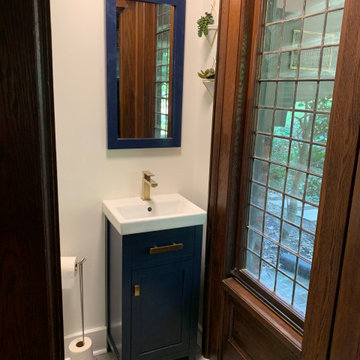
A simple update to this fabulous powder room. Even a very small space can make a statement
Kleine Rustikale Gästetoilette mit Schrankfronten mit vertiefter Füllung, blauen Schränken, Toilette mit Aufsatzspülkasten, weißer Wandfarbe, Zementfliesen für Boden, Aufsatzwaschbecken, grauem Boden, weißer Waschtischplatte und freistehendem Waschtisch in New York
Kleine Rustikale Gästetoilette mit Schrankfronten mit vertiefter Füllung, blauen Schränken, Toilette mit Aufsatzspülkasten, weißer Wandfarbe, Zementfliesen für Boden, Aufsatzwaschbecken, grauem Boden, weißer Waschtischplatte und freistehendem Waschtisch in New York
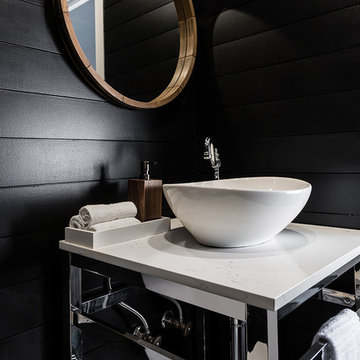
Kleine Moderne Gästetoilette mit Toilette mit Aufsatzspülkasten, schwarzer Wandfarbe, Porzellan-Bodenfliesen, Aufsatzwaschbecken, buntem Boden und weißer Waschtischplatte in Sonstige
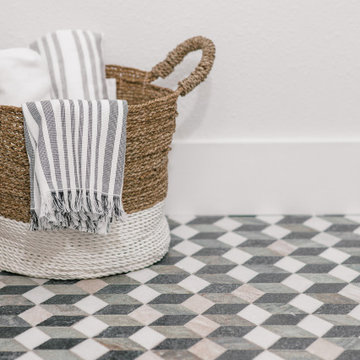
Kleine Nordische Gästetoilette mit flächenbündigen Schrankfronten, schwarzen Schränken, Toilette mit Aufsatzspülkasten, weißen Fliesen, weißer Wandfarbe, Marmorboden, Quarzwerkstein-Waschtisch, buntem Boden, weißer Waschtischplatte und freistehendem Waschtisch in Tampa
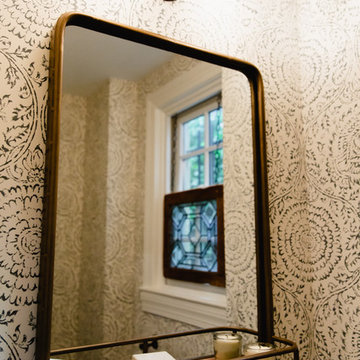
Kleine Klassische Gästetoilette mit flächenbündigen Schrankfronten, weißen Schränken, Toilette mit Aufsatzspülkasten, blauer Wandfarbe, braunem Holzboden, Aufsatzwaschbecken, Waschtisch aus Holz, braunem Boden und weißer Waschtischplatte in Baltimore
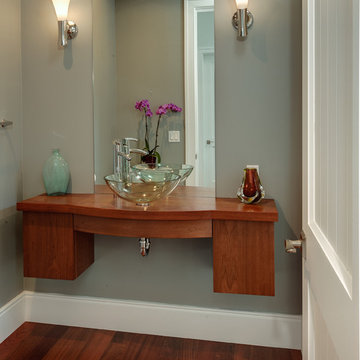
Mike Gullon
Kleine Moderne Gästetoilette mit Aufsatzwaschbecken, flächenbündigen Schrankfronten, hellbraunen Holzschränken, Waschtisch aus Holz, Toilette mit Aufsatzspülkasten, grauer Wandfarbe und braunem Holzboden in Sonstige
Kleine Moderne Gästetoilette mit Aufsatzwaschbecken, flächenbündigen Schrankfronten, hellbraunen Holzschränken, Waschtisch aus Holz, Toilette mit Aufsatzspülkasten, grauer Wandfarbe und braunem Holzboden in Sonstige
Preiswerte Gästetoilette mit Toilette mit Aufsatzspülkasten Ideen und Design
8