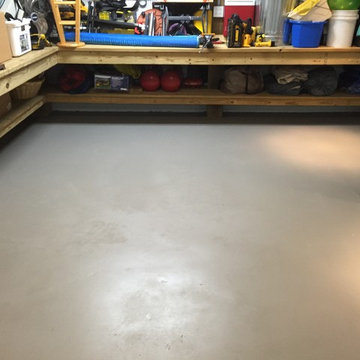Preiswerte Garage und Gartenhaus als Arbeitsplatz, Studio oder Werkraum Ideen und Design
Suche verfeinern:
Budget
Sortieren nach:Heute beliebt
121 – 140 von 262 Fotos
1 von 3
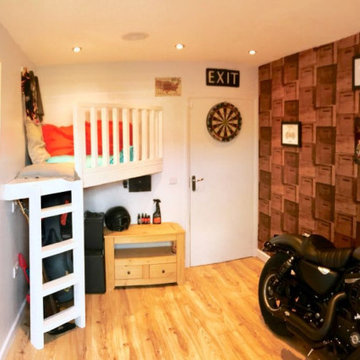
conversion of a garage to house the ci=ustomer motorcycle and provide space for his son to watch.
Mittelgroße Industrial Anbaugarage als Arbeitsplatz, Studio oder Werkraum in Sussex
Mittelgroße Industrial Anbaugarage als Arbeitsplatz, Studio oder Werkraum in Sussex
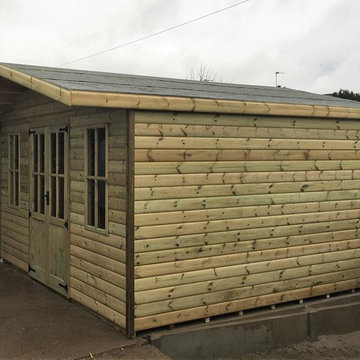
Freistehendes, Großes Klassisches Gartenhaus als Arbeitsplatz, Studio oder Werkraum in Sonstige
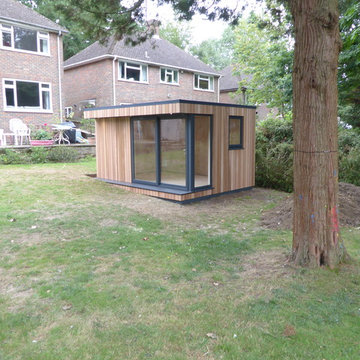
Create a Space Ltd
Freistehendes, Mittelgroßes Modernes Gartenhaus als Arbeitsplatz, Studio oder Werkraum in Sonstige
Freistehendes, Mittelgroßes Modernes Gartenhaus als Arbeitsplatz, Studio oder Werkraum in Sonstige
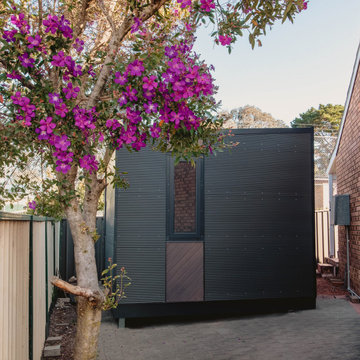
Whether you’re ready to go or just want to know what’s possible, our Architectural and Construction Experts are on hand to help. We’ll work with you to choose a size, customise the layout and advise on the installation.
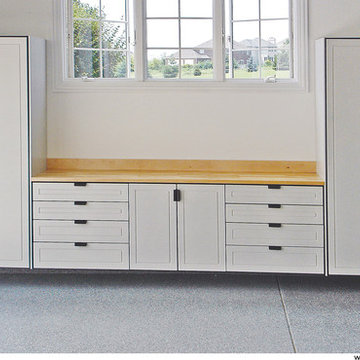
Butcher block countertop undeneath 3 pane window surrounded by slimline cabinets.
Mittelgroße Garage als Arbeitsplatz, Studio oder Werkraum in Los Angeles
Mittelgroße Garage als Arbeitsplatz, Studio oder Werkraum in Los Angeles
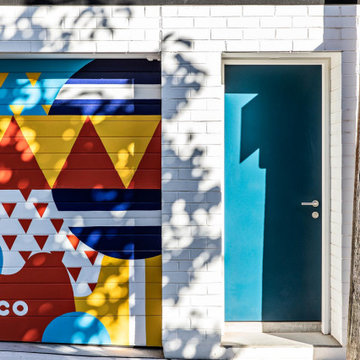
Freistehendes, Kleines Modernes Gartenhaus als Arbeitsplatz, Studio oder Werkraum in Sydney
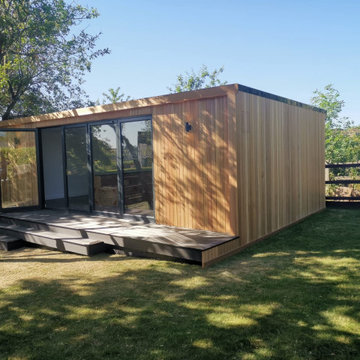
This contemporary garden room was completed in three weeks with just a one-week mobilisation period from order placement. Featuring improted cedar cladding, grey aluminium windows and composite decking. This room is 26m2 and costs under £25k.
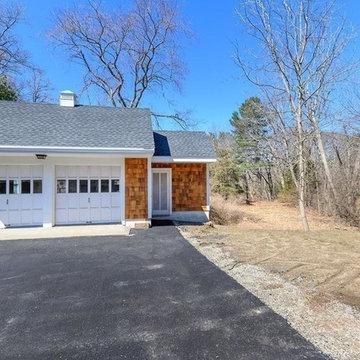
Freistehende, Kleine Klassische Garage als Arbeitsplatz, Studio oder Werkraum in Boston
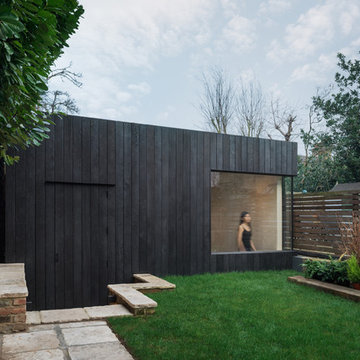
Photos: NAARO
Freistehendes, Kleines Modernes Gartenhaus als Arbeitsplatz, Studio oder Werkraum in London
Freistehendes, Kleines Modernes Gartenhaus als Arbeitsplatz, Studio oder Werkraum in London
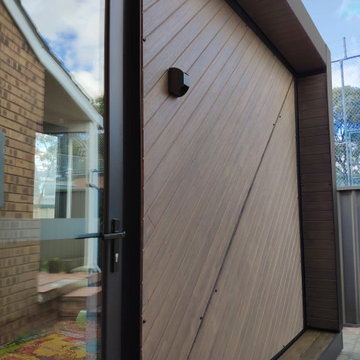
Whether you’re ready to go or just want to know what’s possible, our Architectural and Construction Experts are on hand to help. We’ll work with you to choose a size, customise the layout and advise on the installation.
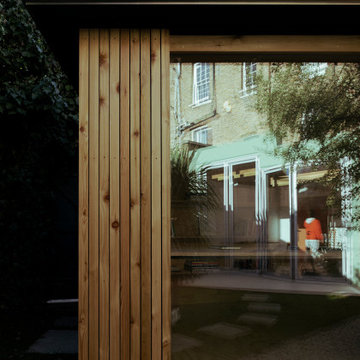
The rear garden of a nineteen century Victorian terraced house in Hackney was expectantly awaiting a fresh start. Previous renovation works and a rear addition to the main house had left the garden in a state of disrepair. This was home to an artist looking to expand their studio space outdoors and explore the garden as a living backdrop for work-in-progress artwork.
The pavilion is flexible in its use as a studio, workshop and informal exhibition space within the garden setting. It sits in the corner to the west of the rear garden gate defining a winding path that delays the moment of arrival at the house. Our approach was to engage with the tradition of timber garden buildings and explore the connections between the various elements that compose the garden to create a new harmonious whole - landscape, vegetation, fences.
A generous northeast facing picture window allows for a soft and uniform light to bathe the pavilion’s interior space. It frames the landscape it sits within as well as the repetition of the brick terrace and its butterfly roofs. The vertical Siberian larch panels articulate the different components at play by cladding the pavilion, offering a backdrop to the pyracantha tree and providing a new face to the existing party fence. This continuous gesture accommodates the pavilion openings and a new planter, setting a datum on which the roof sits. The latter is expressed through an aluminium fascia and a fine protrusion that harmonizes the sense of height throughout.
The elemental character of the garden is emphasized by the minimal palette of materials which are applied respectfully to their natural appearance. As it ages the pavilion is absorbed back into the density of the growing garden.
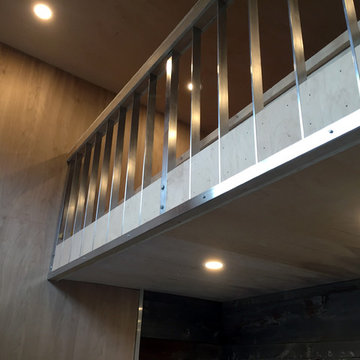
This backyard garden studio with a modern design provides a comfortable and stylish retreat for a home office, art studio, cottage bunkie or for backyard entertaining. The layout features two built in work stations, and a built-in sofa bench that can be used for reading, watching televisions or an afternoon nap. A second story loft provides space for storage, a kid's play area or a separate space for lounging. With a footprint just over 100 square feet, this studio makes efficient use of space while minimizing the footprint of the backyard and may be constructed without a permit in many jurisdictions (check your local building code).
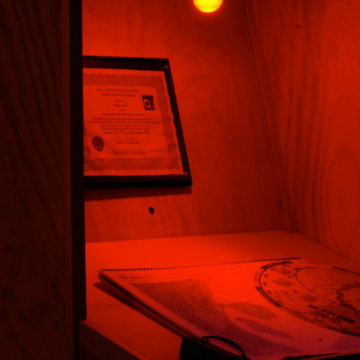
Meredith Mashburn
Freistehendes, Kleines Modernes Gartenhaus als Arbeitsplatz, Studio oder Werkraum in Sonstige
Freistehendes, Kleines Modernes Gartenhaus als Arbeitsplatz, Studio oder Werkraum in Sonstige
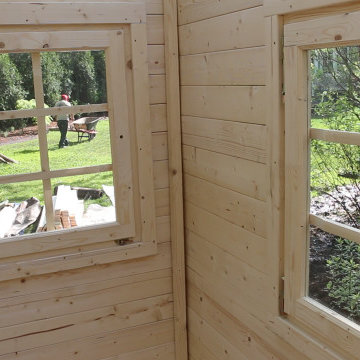
This wooden shed is gorgeous inside and out. Finished wood interior looks very cozy, and does not need any additional work - you can move in as soon as the shed is up!
The shed is customized on the 10x10 shed base by choosing cottage facade, adding double window, canopy and selecting T&G floor and roof kit for a complete look. You can find the shed at https://woodenshedkits.com/products/10-ft-x-10-ft-wooden-shed-kit
We finished the shed with ceder shingles, and added custom colons so the shed looks similar to a craftsman style house that this shed is adjacent to.
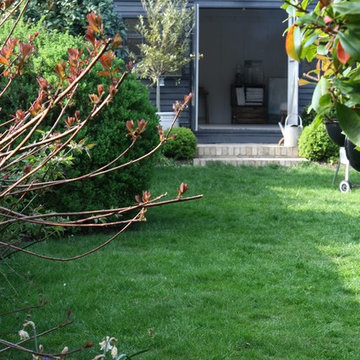
Hannah Gooch
Freistehendes, Kleines Modernes Gartenhaus als Arbeitsplatz, Studio oder Werkraum in London
Freistehendes, Kleines Modernes Gartenhaus als Arbeitsplatz, Studio oder Werkraum in London
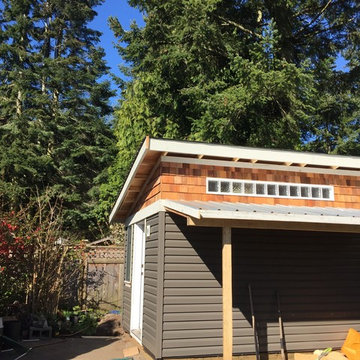
Joseph Hymers
Freistehendes, Kleines Modernes Gartenhaus als Arbeitsplatz, Studio oder Werkraum in Vancouver
Freistehendes, Kleines Modernes Gartenhaus als Arbeitsplatz, Studio oder Werkraum in Vancouver
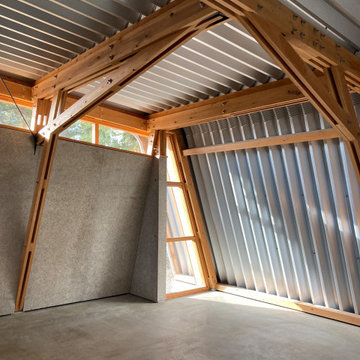
角田木造ガーレジ内部ディテール(昼)
Freistehende, Kleine Klassische Garage als Arbeitsplatz, Studio oder Werkraum in Sonstige
Freistehende, Kleine Klassische Garage als Arbeitsplatz, Studio oder Werkraum in Sonstige
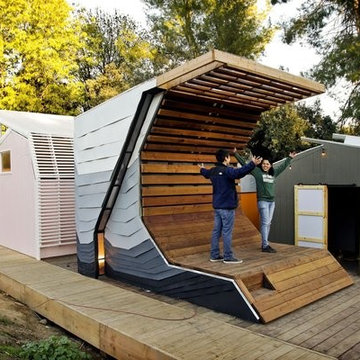
Woodbury University architecture students Martin Garcia, 25, Lt, and Athenes Lopez, 25, on the stage of The Performance Cabin they’ve helped building, as part of The Cabin Project at Shadow Hills Riding Club, (Photo by Ricardo DeAratanha). Los Angeles Times —
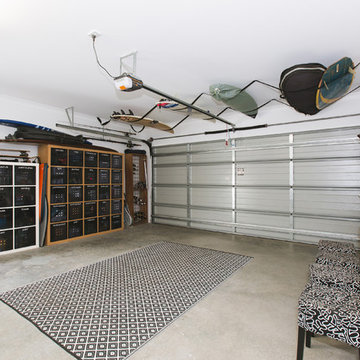
Genius Garage Organisation
Photo credit: Vicki james
Moderne Anbaugarage als Arbeitsplatz, Studio oder Werkraum in Sydney
Moderne Anbaugarage als Arbeitsplatz, Studio oder Werkraum in Sydney
Preiswerte Garage und Gartenhaus als Arbeitsplatz, Studio oder Werkraum Ideen und Design
7


