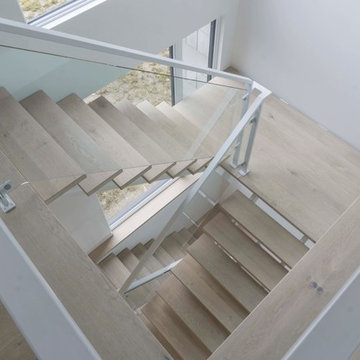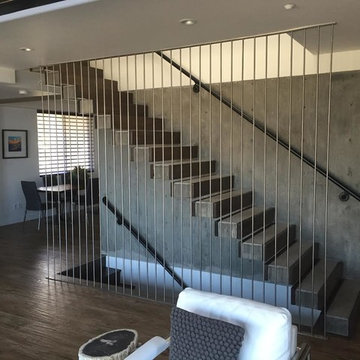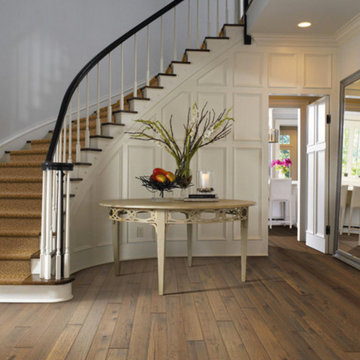Preiswerte, Gehobene Treppen Ideen und Design
Suche verfeinern:
Budget
Sortieren nach:Heute beliebt
41 – 60 von 36.306 Fotos
1 von 3
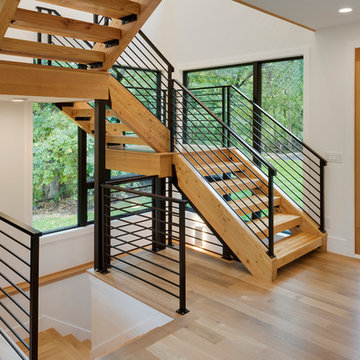
A modern open foyer and stair tower showcases huge windows to welcome ample daylight to flood in. The open tread staircase features natural wood and black railings. Photos by Space Crafting
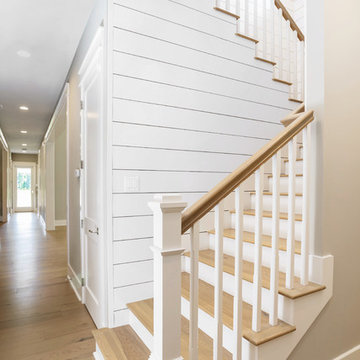
Glenn Layton Homes, LLC, "Building Your Coastal Lifestyle"
Jeff Westcott Photography
Große Maritime Treppe in U-Form mit gebeizten Holz-Setzstufen in Jacksonville
Große Maritime Treppe in U-Form mit gebeizten Holz-Setzstufen in Jacksonville
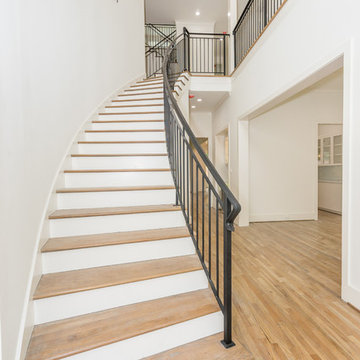
Gewendelte, Mittelgroße Klassische Holztreppe mit gebeizten Holz-Setzstufen und Stahlgeländer in Houston
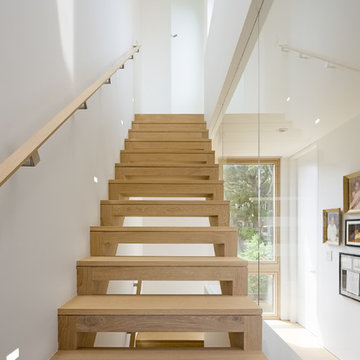
Gerade, Mittelgroße Moderne Holztreppe mit offenen Setzstufen in San Francisco
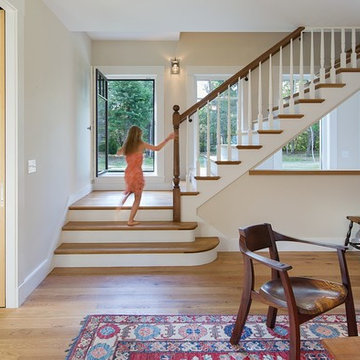
Lincoln Farmhouse
LEED-H Platinum, Net-Positive Energy
OVERVIEW. This LEED Platinum certified modern farmhouse ties into the cultural landscape of Lincoln, Massachusetts - a town known for its rich history, farming traditions, conservation efforts, and visionary architecture. The goal was to design and build a new single family home on 1.8 acres that respects the neighborhood’s agrarian roots, produces more energy than it consumes, and provides the family with flexible spaces to live-play-work-entertain. The resulting 2,800 SF home is proof that families do not need to compromise on style, space or comfort in a highly energy-efficient and healthy home.
CONNECTION TO NATURE. The attached garage is ubiquitous in new construction in New England’s cold climate. This home’s barn-inspired garage is intentionally detached from the main dwelling. A covered walkway connects the two structures, creating an intentional connection with the outdoors between auto and home.
FUNCTIONAL FLEXIBILITY. With a modest footprint, each space must serve a specific use, but also be flexible for atypical scenarios. The Mudroom serves everyday use for the couple and their children, but is also easy to tidy up to receive guests, eliminating the need for two entries found in most homes. A workspace is conveniently located off the mudroom; it looks out on to the back yard to supervise the children and can be closed off with a sliding door when not in use. The Away Room opens up to the Living Room for everyday use; it can be closed off with its oversized pocket door for secondary use as a guest bedroom with en suite bath.
NET POSITIVE ENERGY. The all-electric home consumes 70% less energy than a code-built house, and with measured energy data produces 48% more energy annually than it consumes, making it a 'net positive' home. Thick walls and roofs lack thermal bridging, windows are high performance, triple-glazed, and a continuous air barrier yields minimal leakage (0.27ACH50) making the home among the tightest in the US. Systems include an air source heat pump, an energy recovery ventilator, and a 13.1kW photovoltaic system to offset consumption and support future electric cars.
ACTUAL PERFORMANCE. -6.3 kBtu/sf/yr Energy Use Intensity (Actual monitored project data reported for the firm’s 2016 AIA 2030 Commitment. Average single family home is 52.0 kBtu/sf/yr.)
o 10,900 kwh total consumption (8.5 kbtu/ft2 EUI)
o 16,200 kwh total production
o 5,300 kwh net surplus, equivalent to 15,000-25,000 electric car miles per year. 48% net positive.
WATER EFFICIENCY. Plumbing fixtures and water closets consume a mere 60% of the federal standard, while high efficiency appliances such as the dishwasher and clothes washer also reduce consumption rates.
FOOD PRODUCTION. After clearing all invasive species, apple, pear, peach and cherry trees were planted. Future plans include blueberry, raspberry and strawberry bushes, along with raised beds for vegetable gardening. The house also offers a below ground root cellar, built outside the home's thermal envelope, to gain the passive benefit of long term energy-free food storage.
RESILIENCY. The home's ability to weather unforeseen challenges is predictable - it will fare well. The super-insulated envelope means during a winter storm with power outage, heat loss will be slow - taking days to drop to 60 degrees even with no heat source. During normal conditions, reduced energy consumption plus energy production means shelter from the burden of utility costs. Surplus production can power electric cars & appliances. The home exceeds snow & wind structural requirements, plus far surpasses standard construction for long term durability planning.
ARCHITECT: ZeroEnergy Design http://zeroenergy.com/lincoln-farmhouse
CONTRACTOR: Thoughtforms http://thoughtforms-corp.com/
PHOTOGRAPHER: Chuck Choi http://www.chuckchoi.com/
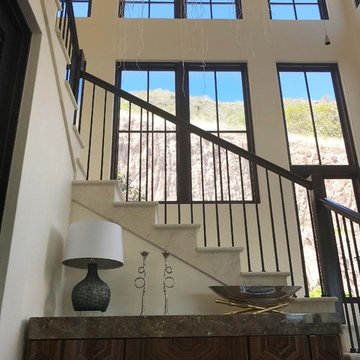
Große Klassische Treppe in L-Form mit Stahlgeländer, gefliesten Treppenstufen und gefliesten Setzstufen in Jacksonville

Félix 13
Gerade, Mittelgroße Moderne Treppe mit gebeizten Holz-Treppenstufen, gebeizten Holz-Setzstufen und Drahtgeländer in Straßburg
Gerade, Mittelgroße Moderne Treppe mit gebeizten Holz-Treppenstufen, gebeizten Holz-Setzstufen und Drahtgeländer in Straßburg

Here we have a contemporary residence we designed in the Bellevue area. Some areas we hope you give attention to; floating vanities in the bathrooms along with flat panel cabinets, dark hardwood beams (giving you a loft feel) outdoor fireplace encased in cultured stone and an open tread stair system with a wrought iron detail.
Photography: Layne Freedle
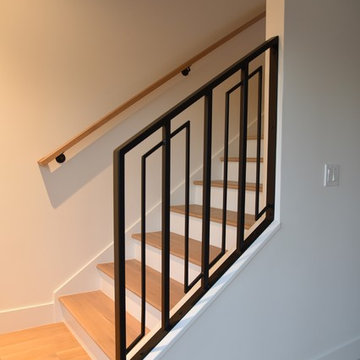
Gerade, Mittelgroße Moderne Treppe mit gebeizten Holz-Setzstufen in Denver
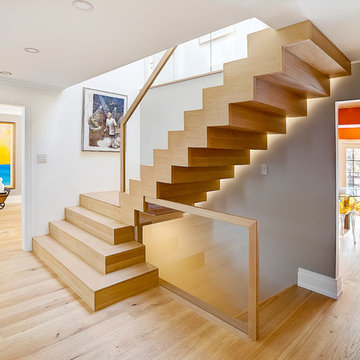
DQC Photography
Amber Stairs
Little Redstone Contracting
Mittelgroße Moderne Holztreppe in L-Form mit Holz-Setzstufen in Toronto
Mittelgroße Moderne Holztreppe in L-Form mit Holz-Setzstufen in Toronto
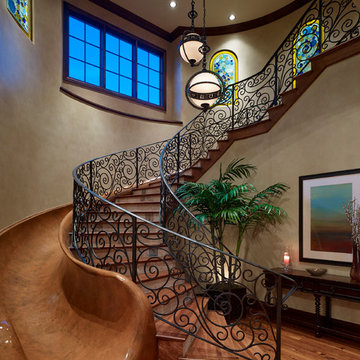
Lawrence Taylor Photography
Große, Gewendelte Mediterrane Holztreppe mit gefliesten Setzstufen und Stahlgeländer in Orlando
Große, Gewendelte Mediterrane Holztreppe mit gefliesten Setzstufen und Stahlgeländer in Orlando

Inspiro 8
Mittelgroße Rustikale Holztreppe in U-Form mit offenen Setzstufen in Sonstige
Mittelgroße Rustikale Holztreppe in U-Form mit offenen Setzstufen in Sonstige
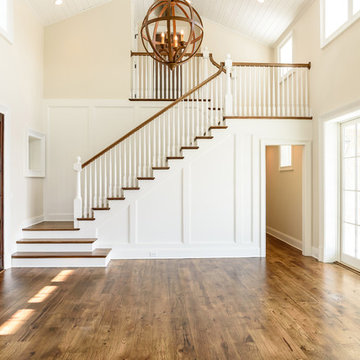
Glenn Layton Homes, LLC, "Building Your Coastal Lifestyle"
Mittelgroße Maritime Holztreppe in L-Form mit gebeizten Holz-Setzstufen in Jacksonville
Mittelgroße Maritime Holztreppe in L-Form mit gebeizten Holz-Setzstufen in Jacksonville
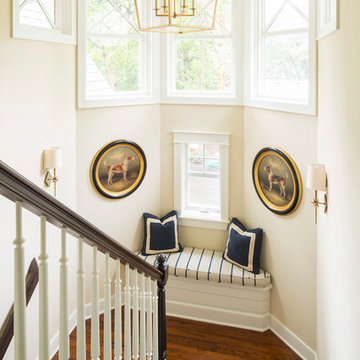
Troy Thies troy@troythiesphoto.com
Mittelgroße Klassische Treppe in U-Form in Minneapolis
Mittelgroße Klassische Treppe in U-Form in Minneapolis
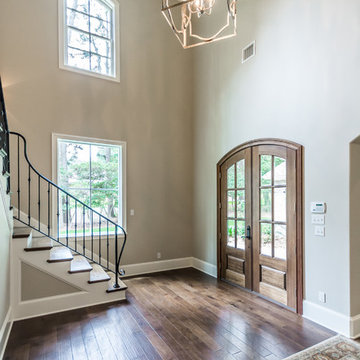
Steve Simon Construction, Inc.
Shreveport Home Builders and General Contractors
855 Pierremont Rd
Suite 200
Shreveport, LA 71106
Große Klassische Holztreppe in L-Form mit gebeizten Holz-Setzstufen in New Orleans
Große Klassische Holztreppe in L-Form mit gebeizten Holz-Setzstufen in New Orleans
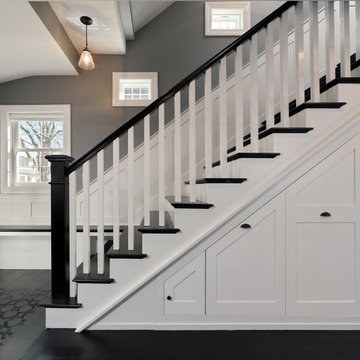
Beautiful new entry and staircase with pull out storage built in to the staircase to maximize storage. Bench has continuity in to the line of the third stair tread. Photography by OnSite Studios.
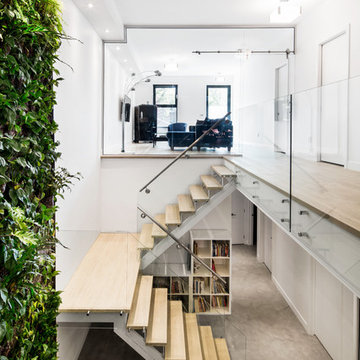
Stairs are made with the same wood (white oak) wire brushed color Corse (Corsica)
Realisation: Knightsbridge
White oak wire brushed color corse
Engineered flooring: 3/4'' x 5 3/16''
Knotty grade
Preiswerte, Gehobene Treppen Ideen und Design
3
