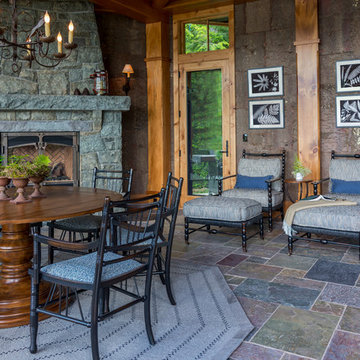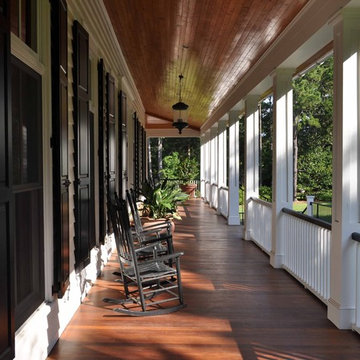Preiswerte, Gehobene Veranda Ideen und Design
Suche verfeinern:
Budget
Sortieren nach:Heute beliebt
101 – 120 von 10.756 Fotos
1 von 3
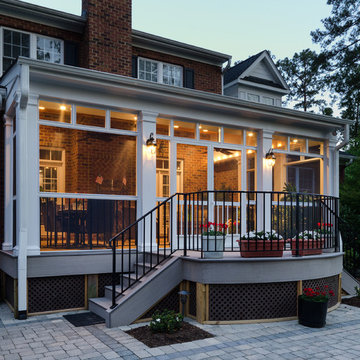
Most porch additions look like an "after-thought" and detract from the better thought-out design of a home. The design of the porch followed by the gracious materials and proportions of this Georgian-style home. The brick is left exposed and we brought the outside in with wood ceilings. The porch has craftsman-style finished and high quality carpet perfect for outside weathering conditions.
The space includes a dining area and seating area to comfortably entertain in a comfortable environment with crisp cool breezes from multiple ceiling fans.
Love porch life at it's best!
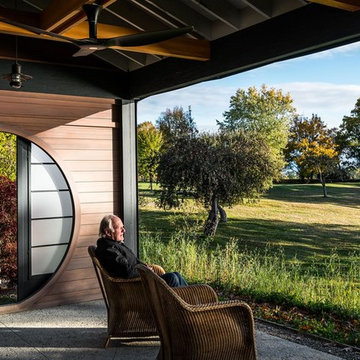
Screens roll down from above openings
Mittelgroße, Verglaste, Überdachte Asiatische Veranda hinter dem Haus mit Betonplatten in Portland Maine
Mittelgroße, Verglaste, Überdachte Asiatische Veranda hinter dem Haus mit Betonplatten in Portland Maine
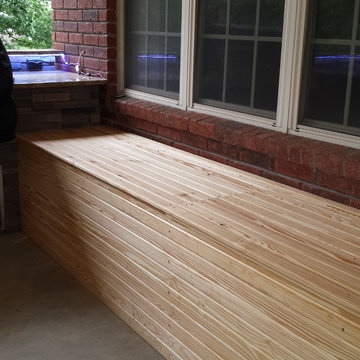
Outdoor kitchen designed by Big Ridge Outdoor Kitchen
Mittelgroße Moderne Veranda hinter dem Haus mit Outdoor-Küche in Miami
Mittelgroße Moderne Veranda hinter dem Haus mit Outdoor-Küche in Miami
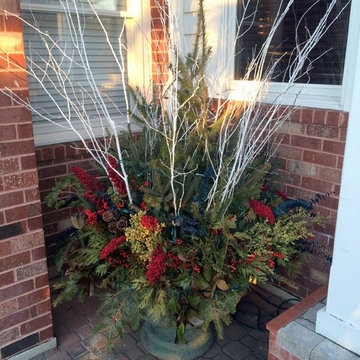
Winter greens and a few red accents make your holiday container pop with color.
Kleines, Überdachtes Shabby-Style Veranda im Vorgarten mit Kübelpflanzen und Pflastersteinen in Chicago
Kleines, Überdachtes Shabby-Style Veranda im Vorgarten mit Kübelpflanzen und Pflastersteinen in Chicago
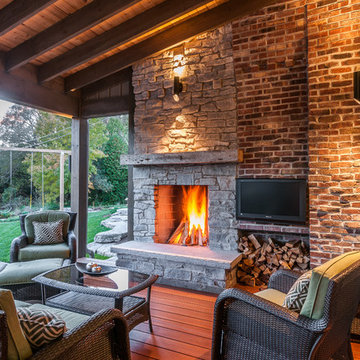
Covered back teak deck in Mountain-Craftsman style, with natural wood burning fireplace and open rafters
Mittelgroße, Überdachte Klassische Veranda hinter dem Haus mit Feuerstelle und Dielen in Toronto
Mittelgroße, Überdachte Klassische Veranda hinter dem Haus mit Feuerstelle und Dielen in Toronto
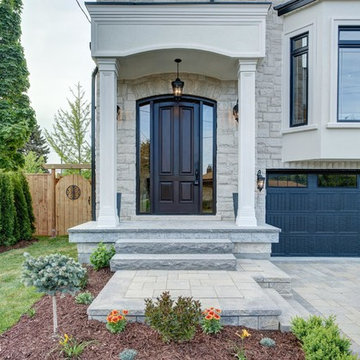
This quality custom home is found in the Willowdale neighbourhood of North York, in the Greater Toronto Area. It was designed and built by Avvio Fine Homes in 2015. Built on a 44' x 130' lot, the 3480 sq ft. home (+ 1082 sq ft. finished lower level) has 4 + 1 bedrooms, 4 + 1 bathrooms and 2-car at-grade garage. Avvio's Vincent Gambino designed the home using Feng Shui principles, creating a smart layout filled with natural light, highlighted by the spa-like master ensuite and large gourmet kitchen and servery.
Photo Credit: 360SkyStudio
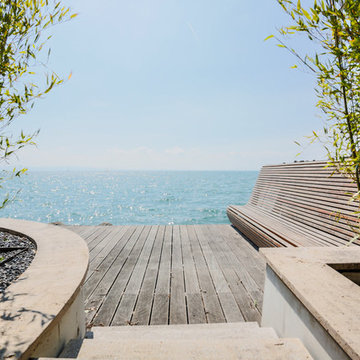
Helmut Haas GmbH & Co. KG
Große Moderne Veranda hinter dem Haus mit Dielen in Hannover
Große Moderne Veranda hinter dem Haus mit Dielen in Hannover
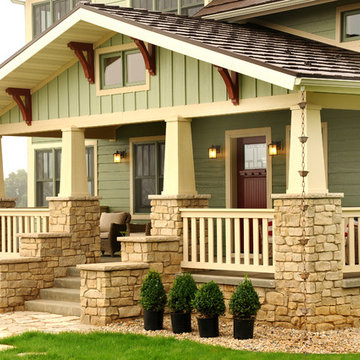
Covered front porch with stone columns. Photo by Hal Kearney
Großes, Überdachtes Rustikales Veranda im Vorgarten mit Betonplatten in Sonstige
Großes, Überdachtes Rustikales Veranda im Vorgarten mit Betonplatten in Sonstige
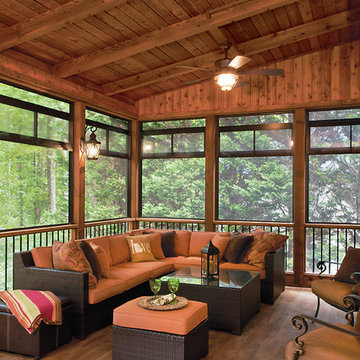
© 2014 Jan Stittleburg for Atlanta Decking & Fence.
Große, Verglaste, Überdachte Klassische Veranda hinter dem Haus mit Dielen in Atlanta
Große, Verglaste, Überdachte Klassische Veranda hinter dem Haus mit Dielen in Atlanta
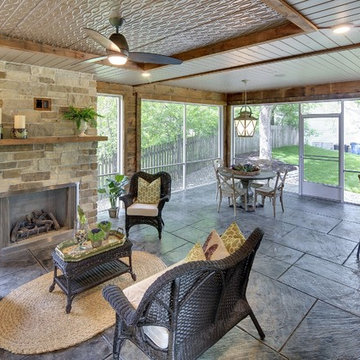
Huge screened in porch with outdoor grill and industrial level exhaust vent. Fireplace with stone surround and extra dining area.
Große, Verglaste, Überdachte Klassische Veranda hinter dem Haus mit Stempelbeton in Minneapolis
Große, Verglaste, Überdachte Klassische Veranda hinter dem Haus mit Stempelbeton in Minneapolis
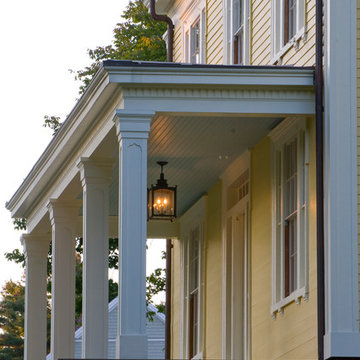
Photo Credit: Joseph St. Pierre
Überdachtes, Mittelgroßes Country Veranda im Vorgarten mit Dielen in Boston
Überdachtes, Mittelgroßes Country Veranda im Vorgarten mit Dielen in Boston
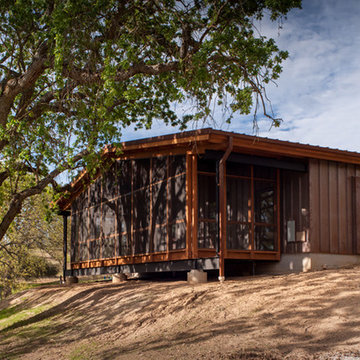
James Chen Studios
Mittelgroße, Verglaste, Überdachte Urige Veranda hinter dem Haus mit Dielen in San Luis Obispo
Mittelgroße, Verglaste, Überdachte Urige Veranda hinter dem Haus mit Dielen in San Luis Obispo
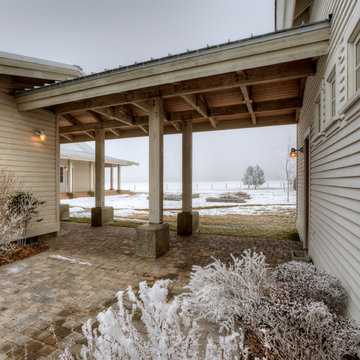
Breezeway between the garage and house. Photography by Lucas Henning.
Kleine, Überdachte Landhaus Veranda hinter dem Haus mit Betonboden in Seattle
Kleine, Überdachte Landhaus Veranda hinter dem Haus mit Betonboden in Seattle
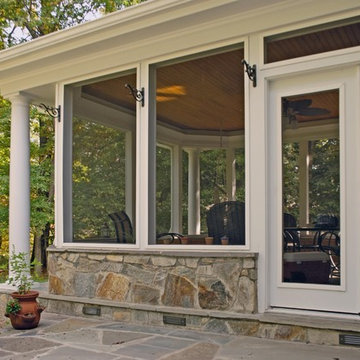
This screen porch was constructed with a stone base, composite trim/moldings and a stained-cypress ceiling with a dropped-crown featuring LED-rope lighting to soften the otherwise cold surfaces.
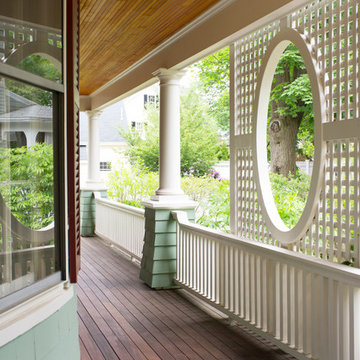
Situated in a neighborhood of grand Victorians, this shingled Foursquare home seemed like a bit of a wallflower with its plain façade. The homeowner came to Cummings Architects hoping for a design that would add some character and make the house feel more a part of the neighborhood.
The answer was an expansive porch that runs along the front façade and down the length of one side, providing a beautiful new entrance, lots of outdoor living space, and more than enough charm to transform the home’s entire personality. Designed to coordinate seamlessly with the streetscape, the porch includes many custom details including perfectly proportioned double columns positioned on handmade piers of tiered shingles, mahogany decking, and a fir beaded ceiling laid in a pattern designed specifically to complement the covered porch layout. Custom designed and built handrails bridge the gap between the supporting piers, adding a subtle sense of shape and movement to the wrap around style.
Other details like the crown molding integrate beautifully with the architectural style of the home, making the porch look like it’s always been there. No longer the wallflower, this house is now a lovely beauty that looks right at home among its majestic neighbors.
Photo by Eric Roth

Builder: BDR Executive Custom Homes
Architect: 42 North - Architecture + Design
Interior Design: Christine DiMaria Design
Photographer: Chuck Heiney
Große, Verglaste, Überdachte Moderne Veranda hinter dem Haus mit Natursteinplatten in Grand Rapids
Große, Verglaste, Überdachte Moderne Veranda hinter dem Haus mit Natursteinplatten in Grand Rapids
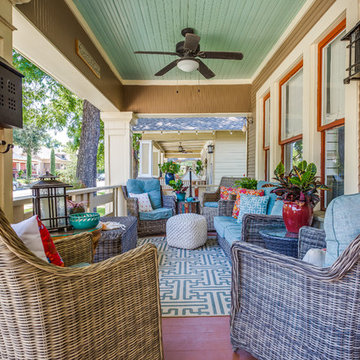
Anthony Ford Photography & Tourmax Real Estate Media
Kleines, Überdachtes Uriges Veranda im Vorgarten mit Dielen in Dallas
Kleines, Überdachtes Uriges Veranda im Vorgarten mit Dielen in Dallas
Preiswerte, Gehobene Veranda Ideen und Design
6
