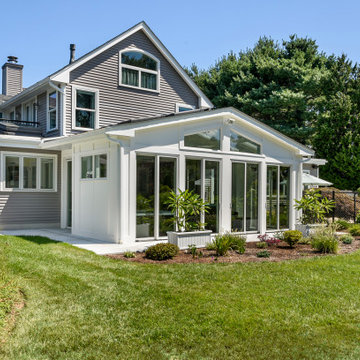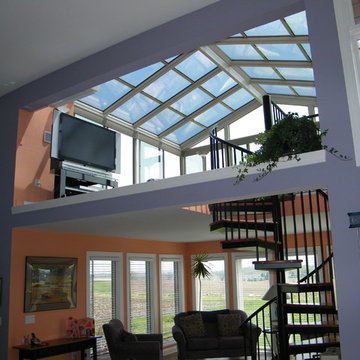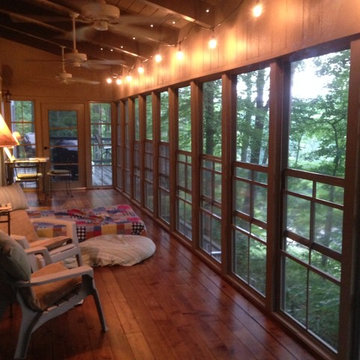Preiswerte, Gehobene Wintergarten Ideen und Design
Suche verfeinern:
Budget
Sortieren nach:Heute beliebt
141 – 160 von 6.884 Fotos
1 von 3

Kleiner Moderner Wintergarten mit Laminat, normaler Decke und grauem Boden in Philadelphia

Beautiful sunroom addition in Burr Ridge, IL. Skylights with solar powered blinds allow for natural sunlight and sun protection at the same time. Large casement windows allow for great air flow when the outside temperature is right and when outside temperature gets cooler, electric floor heat and gas fireplace provide the necessary warmth.

Mittelgroßer Klassischer Wintergarten mit Marmorboden, normaler Decke und buntem Boden in Philadelphia
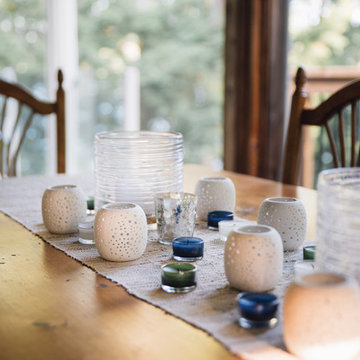
Instead of bringing the outdoors in, this sun room brings the indoors out. A large sectional sofa, comfy chairs, and lots of pillows create the perfect place to lounge with a good book or play board games with friends during the warm summer days. A classic wood table and chairs add a touch of a rustic feeling while making the sun room the perfect place for family to gather for a meal. This outdoor room is now the number one spot in the house.
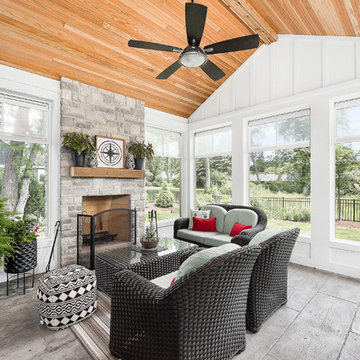
Großer Klassischer Wintergarten mit Keramikboden, Kaminumrandung aus Stein, grauem Boden, Kamin und normaler Decke in Chicago
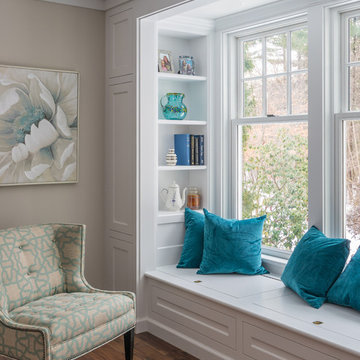
A sweet window nook with storage and seating. Jewett Farms + Co. built the panelling and this seating area was built by the clients contractor. Team work is key.
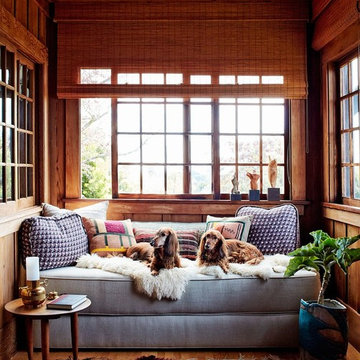
Trevor Tondro
Kleiner Klassischer Wintergarten mit braunem Holzboden und braunem Boden in Philadelphia
Kleiner Klassischer Wintergarten mit braunem Holzboden und braunem Boden in Philadelphia

Kim Meyer
Kleiner Klassischer Wintergarten mit Laminat, Kaminofen, Kaminumrandung aus Holz, normaler Decke und grauem Boden in Boston
Kleiner Klassischer Wintergarten mit Laminat, Kaminofen, Kaminumrandung aus Holz, normaler Decke und grauem Boden in Boston

Großer Uriger Wintergarten mit Schieferboden, Kamin, Kaminumrandung aus Stein, normaler Decke und buntem Boden in Sonstige
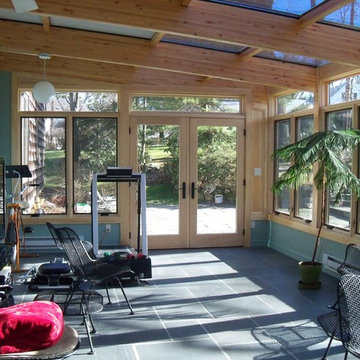
Mittelgroßer Wintergarten ohne Kamin mit Schieferboden, Glasdecke und blauem Boden in New York
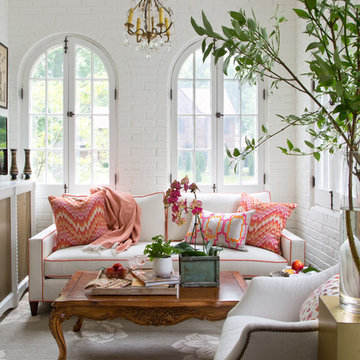
Emily Minton Redfield
Kleiner Klassischer Wintergarten ohne Kamin mit normaler Decke in St. Louis
Kleiner Klassischer Wintergarten ohne Kamin mit normaler Decke in St. Louis
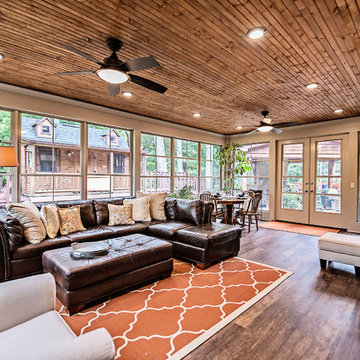
Großer Klassischer Wintergarten ohne Kamin mit braunem Holzboden, normaler Decke und braunem Boden in Nashville
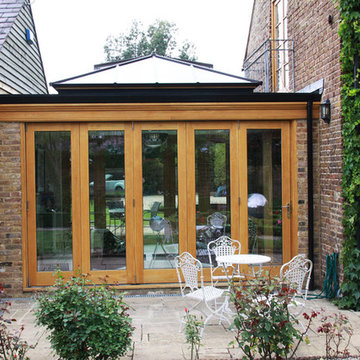
The design & build brief from our client in Surrey for this seasoned oak orangery was to optimise the use of a dead patio area and link two buildings of a barn conversion. Therefore extending the existing kitchen in one building through to the new orangery, incorporating a spiral staircase wine cellar within the orangery floor and provide access to the lounge area within the other barn building.
www.fitzgeraldphotographic.co.uk
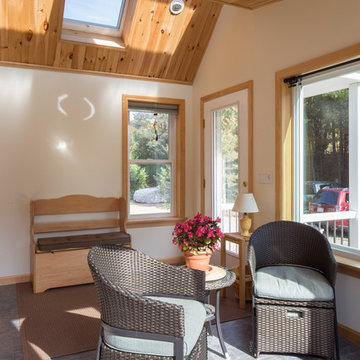
Client wanted an addition that preserves existing vaulted living room windows while provided direct lines of sight from adjacent kitchen function. Sunlight and views to the surrounding nature from specific locations within the existing dwelling were important in the sizing and placement of windows. The limited space was designed to accommodate the function of a mudroom with the feasibility of interior and exterior sunroom relaxation.
Photography by Design Imaging Studios
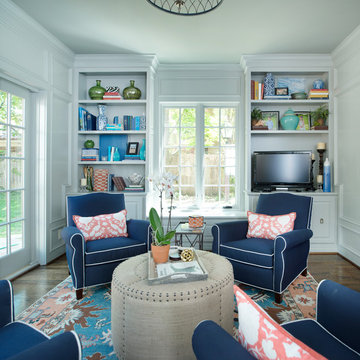
Matt Koucerek
Großer Rustikaler Wintergarten ohne Kamin mit dunklem Holzboden und normaler Decke in Kansas City
Großer Rustikaler Wintergarten ohne Kamin mit dunklem Holzboden und normaler Decke in Kansas City
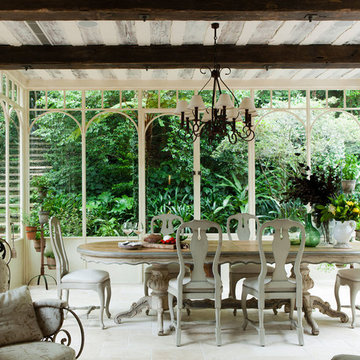
Mittelgroßer Klassischer Wintergarten ohne Kamin mit normaler Decke, Porzellan-Bodenfliesen und weißem Boden in Sydney
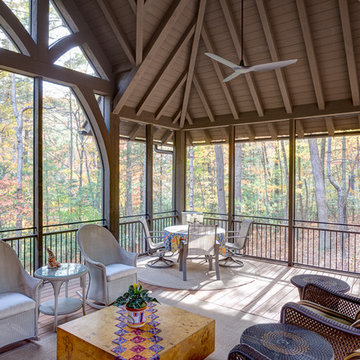
This eclectic mountain home nestled in the Blue Ridge Mountains showcases an unexpected but harmonious blend of design influences. The European-inspired architecture, featuring native stone, heavy timbers and a cedar shake roof, complement the rustic setting. Inside, details like tongue and groove cypress ceilings, plaster walls and reclaimed heart pine floors create a warm and inviting backdrop punctuated with modern rustic fixtures and vibrant splashes of color.
Meechan Architectural Photography
Preiswerte, Gehobene Wintergarten Ideen und Design
8
