Preiswerte Häuser mit Backsteinfassade Ideen und Design
Sortieren nach:Heute beliebt
101 – 120 von 683 Fotos
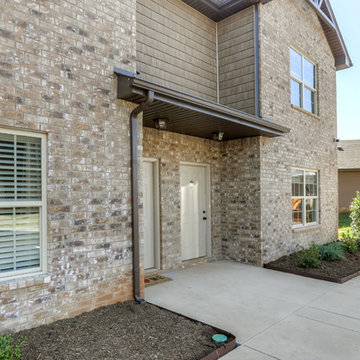
Kleines, Zweistöckiges Modernes Haus mit Backsteinfassade, brauner Fassadenfarbe und Satteldach in Nashville
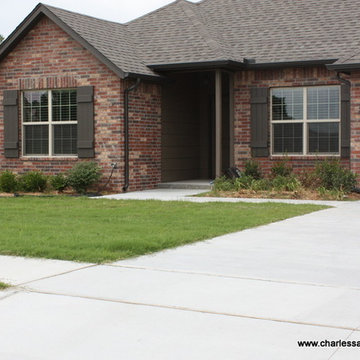
Mittelgroßes, Einstöckiges Klassisches Haus mit Backsteinfassade und brauner Fassadenfarbe in Sonstige
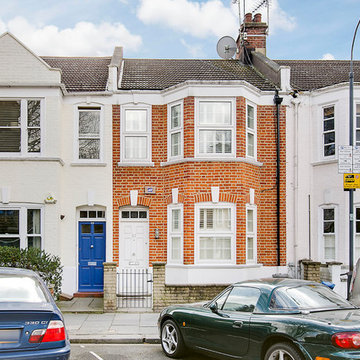
London Fulham Terraced house - it is an Edwardian house just after the Victorian era. Bricks were chemically cleaned and repointed. New white Banham front door with Banham locks and new PVC double glazed windows with white plantation shutters.
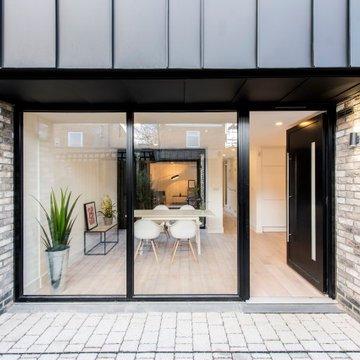
This backland development is currently under
construction and comprises five 3 bedroom courtyard
houses, four two bedroom flats and a commercial unit
fronting Heath Road.
Previously a garage site, the project had an
unsuccessful planning history before Thomas
Alexander crafted the approved scheme and was
considered an un-developable site by the vendor.
The proposal of courtyard houses with adaptive roof
forms minimised the massing at sensitive areas of the
backland site and created a predominantly inward
facing housetype to minimise overlooking and create
light, bright and tranquil living spaces.
The concept seeks to celebrate the prior industrial
use of the site. Formal brickwork creates a strong
relationship with the streetscape and a standing seam
cladding suggests a more industrial finish to pay
homage to the prior raw materiality of the backland
site.
The relationship between these two materials is ever
changing throughout the scheme. At the streetscape,
tall and slender brick piers ofer a strong stance and
appear to be controlling and holding back a metal
clad form which peers between the brickwork. They
are graceful in nature and appear to effortlessly
restrain the metal form.
Phase two of the project is due to be completed in
the first quarter of 2020 and will deliver 4 flats and a
commercial unit to the frontage at Heath Road.
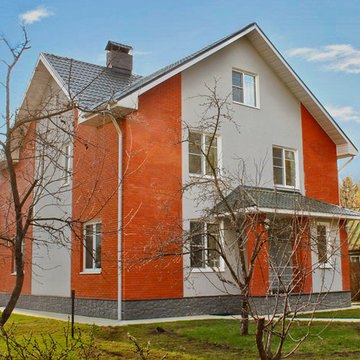
Kleines, Zweistöckiges Klassisches Haus mit Backsteinfassade und Satteldach in Moskau
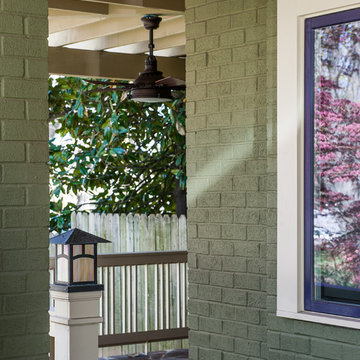
J.W. Smith Photography
Mittelgroßes, Zweistöckiges Uriges Haus mit Backsteinfassade und grüner Fassadenfarbe in Washington, D.C.
Mittelgroßes, Zweistöckiges Uriges Haus mit Backsteinfassade und grüner Fassadenfarbe in Washington, D.C.
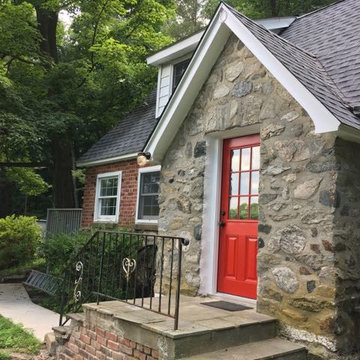
1930's stone cottage front - pre-landscaping
Kleines, Zweistöckiges Klassisches Haus mit Backsteinfassade, roter Fassadenfarbe und Satteldach in New York
Kleines, Zweistöckiges Klassisches Haus mit Backsteinfassade, roter Fassadenfarbe und Satteldach in New York
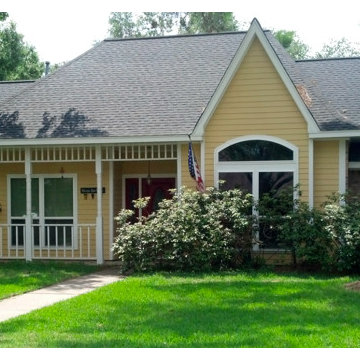
Kevin from Wonderful Windows and Siding helped the homeowners of this lovely yellow house by redoing their windows for more curb appeal.
Mittelgroßes, Einstöckiges Klassisches Haus mit Backsteinfassade und gelber Fassadenfarbe in Houston
Mittelgroßes, Einstöckiges Klassisches Haus mit Backsteinfassade und gelber Fassadenfarbe in Houston
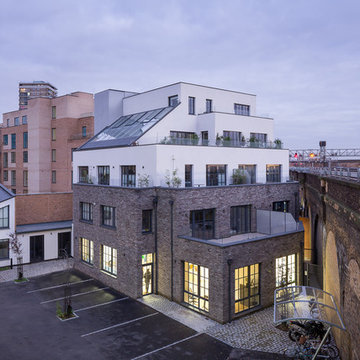
Adam Scott
Kleines, Dreistöckiges Modernes Haus mit Backsteinfassade, grauer Fassadenfarbe und Flachdach in London
Kleines, Dreistöckiges Modernes Haus mit Backsteinfassade, grauer Fassadenfarbe und Flachdach in London
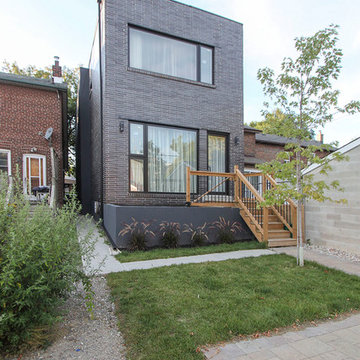
Kleines, Zweistöckiges Skandinavisches Haus mit Backsteinfassade und schwarzer Fassadenfarbe in Toronto
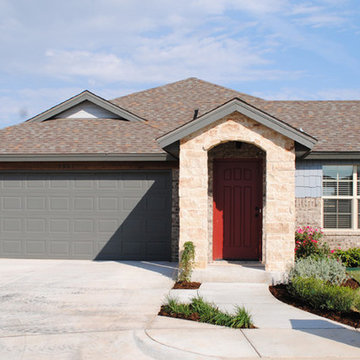
This home is a wonderful French cottage style home in the heart of Lubbock, Texas. the shingle siding, use of cedar, and stone in the entry make for an interesting looking home with variety in texture. The same textures are used on the interior of the home to help connect the outside with the inside.
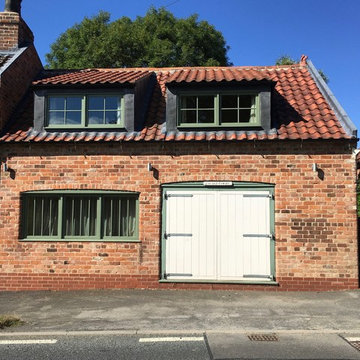
Elfed Samuel
Kleines, Zweistöckiges Rustikales Einfamilienhaus mit Backsteinfassade, bunter Fassadenfarbe, Satteldach und Ziegeldach in Sonstige
Kleines, Zweistöckiges Rustikales Einfamilienhaus mit Backsteinfassade, bunter Fassadenfarbe, Satteldach und Ziegeldach in Sonstige
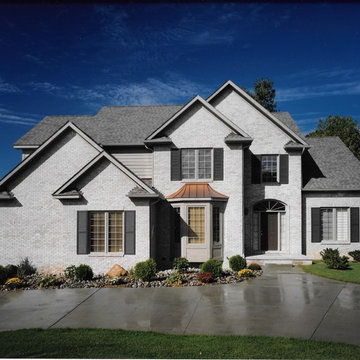
Copyright © 2016 Kraus Design Build ......
Contact us Today for an On Your Lot Investment Quote.
Ask about our Lifestyle Design Series Standard Features.
2 story, dual staircase traditional. Custom Built on a walkout site
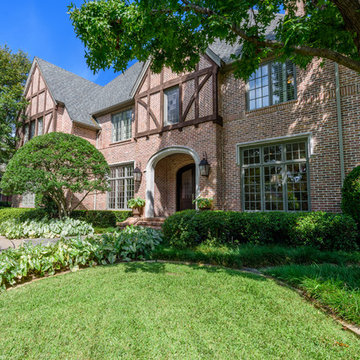
© Mike Healey Productions, Inc.
Großes, Zweistöckiges Klassisches Einfamilienhaus mit Backsteinfassade, bunter Fassadenfarbe, Satteldach und Schindeldach in Dallas
Großes, Zweistöckiges Klassisches Einfamilienhaus mit Backsteinfassade, bunter Fassadenfarbe, Satteldach und Schindeldach in Dallas
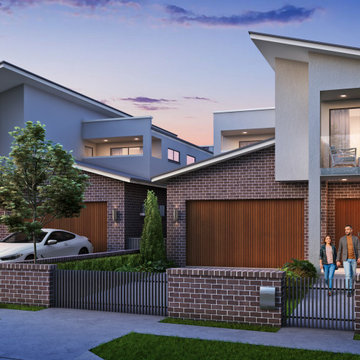
Mittelgroße, Zweistöckige Moderne Doppelhaushälfte mit Backsteinfassade, bunter Fassadenfarbe, Flachdach und Blechdach in Sydney
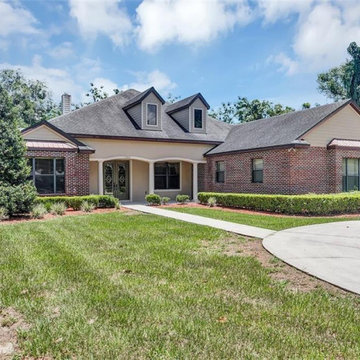
Großes, Einstöckiges Klassisches Einfamilienhaus mit Backsteinfassade, roter Fassadenfarbe, Satteldach, Schindeldach, grauem Dach und Wandpaneelen in Orlando
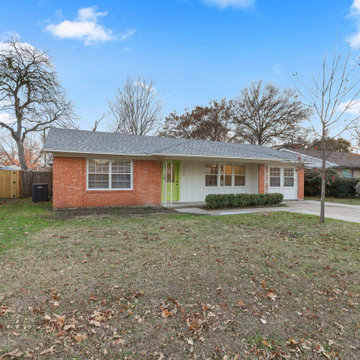
The Chatsworth Residence was a complete renovation of a 1950's suburban Dallas ranch home. From the offset of this project, the owner intended for this to be a real estate investment property, and subsequently contracted David to develop a design design that would appeal to a broad rental market and to lead the renovation project.
The scope of the renovation to this residence included a semi-gut down to the studs, new roof, new HVAC system, new kitchen, new laundry area, and a full rehabilitation of the property. Maintaining a tight budget for the project, David worked with the owner to maintain a high level of craftsmanship and quality of work throughout the project.
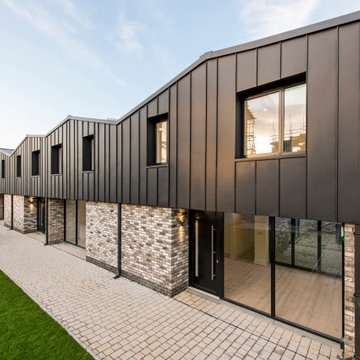
This backland development is currently under
construction and comprises five 3 bedroom courtyard
houses, four two bedroom flats and a commercial unit
fronting Heath Road.
Previously a garage site, the project had an
unsuccessful planning history before Thomas
Alexander crafted the approved scheme and was
considered an un-developable site by the vendor.
The proposal of courtyard houses with adaptive roof
forms minimised the massing at sensitive areas of the
backland site and created a predominantly inward
facing housetype to minimise overlooking and create
light, bright and tranquil living spaces.
The concept seeks to celebrate the prior industrial
use of the site. Formal brickwork creates a strong
relationship with the streetscape and a standing seam
cladding suggests a more industrial finish to pay
homage to the prior raw materiality of the backland
site.
The relationship between these two materials is ever
changing throughout the scheme. At the streetscape,
tall and slender brick piers ofer a strong stance and
appear to be controlling and holding back a metal
clad form which peers between the brickwork. They
are graceful in nature and appear to effortlessly
restrain the metal form.
Phase two of the project is due to be completed in
the first quarter of 2020 and will deliver 4 flats and a
commercial unit to the frontage at Heath Road.
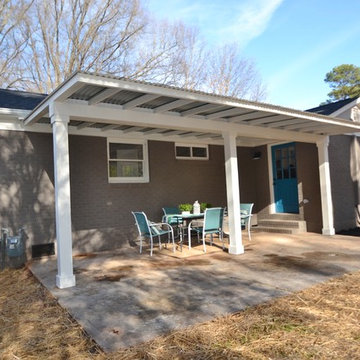
Photos by Heather Claxton
Mittelgroßes, Einstöckiges Modernes Haus mit Backsteinfassade und grauer Fassadenfarbe in Charlotte
Mittelgroßes, Einstöckiges Modernes Haus mit Backsteinfassade und grauer Fassadenfarbe in Charlotte
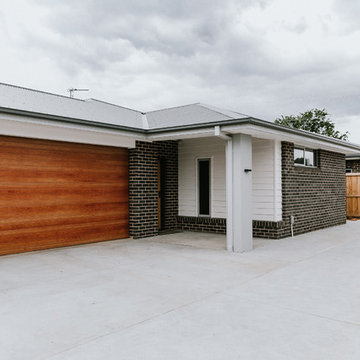
Hannah Gilbert Photography
Mittelgroßes, Einstöckiges Modernes Reihenhaus mit Backsteinfassade, grauer Fassadenfarbe, Walmdach und Blechdach in Sonstige
Mittelgroßes, Einstöckiges Modernes Reihenhaus mit Backsteinfassade, grauer Fassadenfarbe, Walmdach und Blechdach in Sonstige
Preiswerte Häuser mit Backsteinfassade Ideen und Design
6