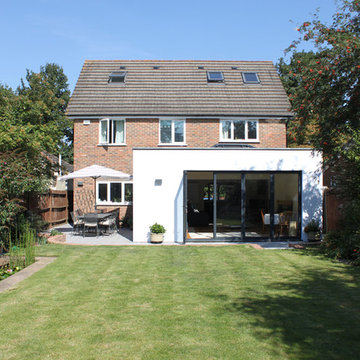Preiswerte Häuser mit Backsteinfassade Ideen und Design
Suche verfeinern:
Budget
Sortieren nach:Heute beliebt
21 – 40 von 683 Fotos
1 von 3
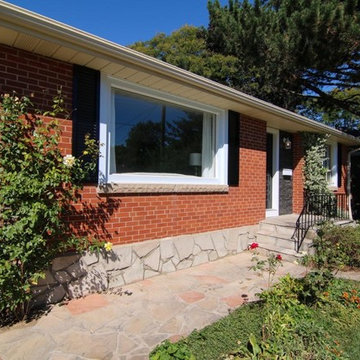
Kleines, Einstöckiges Klassisches Haus mit Backsteinfassade, roter Fassadenfarbe und Halbwalmdach in Toronto
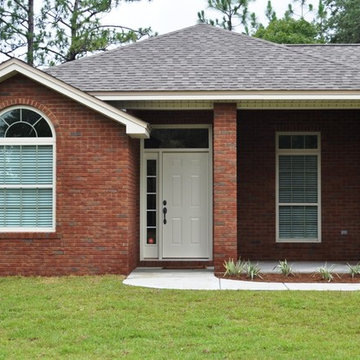
Regina Puckett
Kleines, Einstöckiges Klassisches Haus mit Backsteinfassade, roter Fassadenfarbe und Walmdach in Jacksonville
Kleines, Einstöckiges Klassisches Haus mit Backsteinfassade, roter Fassadenfarbe und Walmdach in Jacksonville
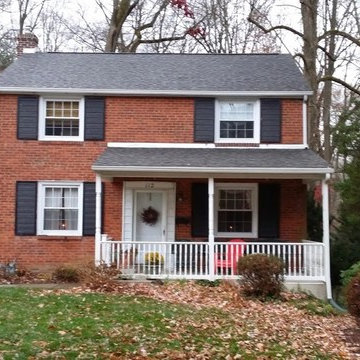
New Roof CertainTeed Landmark, color Weatheredwood
Kleines, Zweistöckiges Klassisches Haus mit Backsteinfassade, roter Fassadenfarbe und Satteldach in Philadelphia
Kleines, Zweistöckiges Klassisches Haus mit Backsteinfassade, roter Fassadenfarbe und Satteldach in Philadelphia
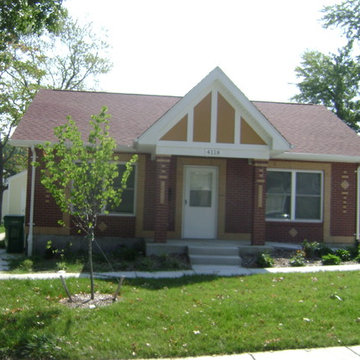
Small starter homes are in big demand in many housing markets. Starter homes do not have to be unattractive, as this photo shows. Simple brick details add high quality lasting value that will give the owner/buyer or renter a sense of pride in their simple home. This 3 bedroom 2 bath home is ADA compliant.

Facade of 6432 Woodlawn, a three-unit affordable housing project in Chicago's Woodlawn neighborhood.
Dreistöckiges Modernes Wohnung mit Backsteinfassade, schwarzer Fassadenfarbe und Flachdach in Chicago
Dreistöckiges Modernes Wohnung mit Backsteinfassade, schwarzer Fassadenfarbe und Flachdach in Chicago
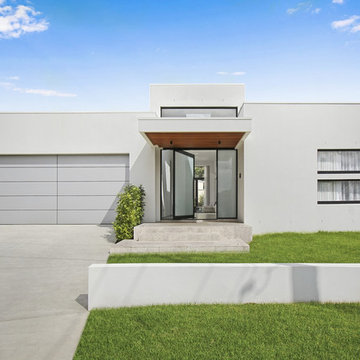
“..2 Bryant Avenue Fairfield West is a success story being one of the rare, wonderful collaborations between a great client, builder and architect, where the intention and result were to create a calm refined, modernist single storey home for a growing family and where attention to detail is evident.
Designed with Bauhaus principles in mind where architecture, technology and art unite as one and where the exemplification of the famed French early modernist Architect & painter Le Corbusier’s statement ‘machine for modern living’ is truly the result, the planning concept was to simply to wrap minimalist refined series of spaces around a large north-facing courtyard so that low-winter sun could enter the living spaces and provide passive thermal activation in winter and so that light could permeate the living spaces. The courtyard also importantly provides a visual centerpiece where outside & inside merge.
By providing solid brick walls and concrete floors, this thermal optimization is achieved with the house being cool in summer and warm in winter, making the home capable of being naturally ventilated and naturally heated. A large glass entry pivot door leads to a raised central hallway spine that leads to a modern open living dining kitchen wing. Living and bedrooms rooms are zoned separately, setting-up a spatial distinction where public vs private are working in unison, thereby creating harmony for this modern home. Spacious & well fitted laundry & bathrooms complement this home.
What cannot be understood in pictures & plans with this home, is the intangible feeling of peace, quiet and tranquility felt by all whom enter and dwell within it. The words serenity, simplicity and sublime often come to mind in attempting to describe it, being a continuation of many fine similar modernist homes by the sole practitioner Architect Ibrahim Conlon whom is a local Sydney Architect with a large tally of quality homes under his belt. The Architect stated that this house is best and purest example to date, as a true expression of the regionalist sustainable modern architectural principles he practises with.
Seeking to express the epoch of our time, this building remains a fine example of western Sydney early 21st century modernist suburban architecture that is a surprising relief…”
Kind regards
-----------------------------------------------------
Architect Ibrahim Conlon
Managing Director + Principal Architect
Nominated Responsible Architect under NSW Architect Act 2003
SEPP65 Qualified Designer under the Environmental Planning & Assessment Regulation 2000
M.Arch(UTS) B.A Arch(UTS) ADAD(CIT) AICOMOS RAIA
Chartered Architect NSW Registration No. 10042
Associate ICOMOS
M: 0404459916
E: ibrahim@iscdesign.com.au
O; Suite 1, Level 1, 115 Auburn Road Auburn NSW Australia 2144
W; www.iscdesign.com.au
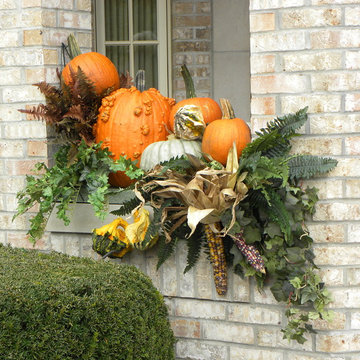
Seasonal window display. This a fast, cheap, easy idea to give that "something" during the Fall season to your outdoor living space. It has become a Houzz Favorite!
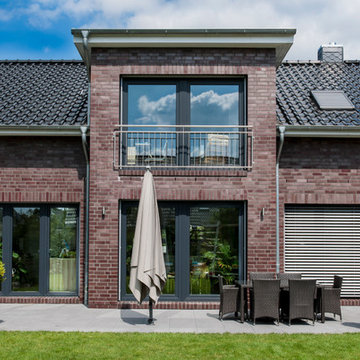
Neubau mit grosszügigen Fensterfronten und Alu Jalousien.
© Copyright by Wolfgang Lenhardt
Kleines Modernes Haus mit Backsteinfassade und Satteldach in Hamburg
Kleines Modernes Haus mit Backsteinfassade und Satteldach in Hamburg
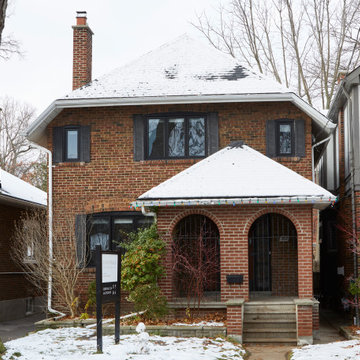
A gentle update to the exterior with the installation of new black windows and a custom wood front entry door.
Mittelgroßes, Zweistöckiges Klassisches Einfamilienhaus mit Backsteinfassade, roter Fassadenfarbe, Schindeldach und schwarzem Dach in Toronto
Mittelgroßes, Zweistöckiges Klassisches Einfamilienhaus mit Backsteinfassade, roter Fassadenfarbe, Schindeldach und schwarzem Dach in Toronto
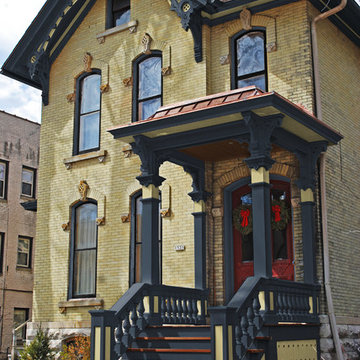
Here are some other similar color options. A dark bold color compliments the yellow brick and the features are conservatively accented. Most go overboard here and you need to know what you can and can't accent or it will look tacky.
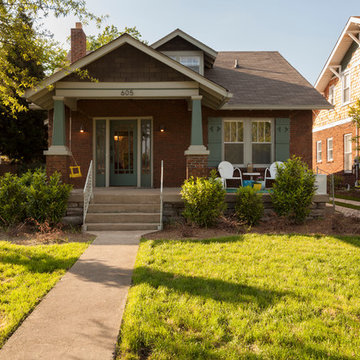
Matt Muller Photography
Mittelgroßes, Zweistöckiges Eklektisches Haus mit Backsteinfassade, brauner Fassadenfarbe und Satteldach in Nashville
Mittelgroßes, Zweistöckiges Eklektisches Haus mit Backsteinfassade, brauner Fassadenfarbe und Satteldach in Nashville
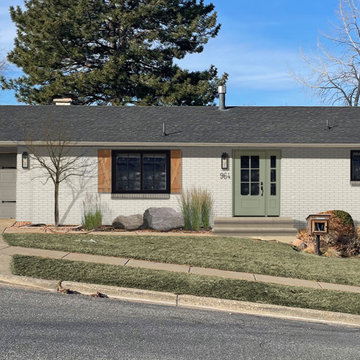
“Mel's professional direction was a game-changer for our renovation.”
Mittelgroßes, Einstöckiges Einfamilienhaus mit Backsteinfassade, beiger Fassadenfarbe, Satteldach, Schindeldach und schwarzem Dach in Salt Lake City
Mittelgroßes, Einstöckiges Einfamilienhaus mit Backsteinfassade, beiger Fassadenfarbe, Satteldach, Schindeldach und schwarzem Dach in Salt Lake City
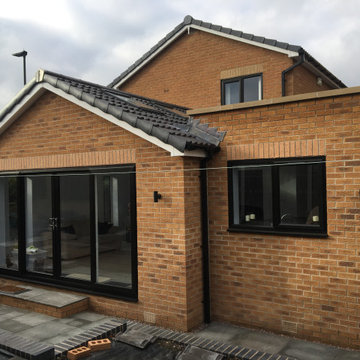
A modest brick built single storey extension wraps around the rear and side of the existing dwelling and abuts an existing garage to the side of the dwelling.
The Buff brickwork matches the 1990's house whilst black framed glazing provides a modern twist on the external characteristics.
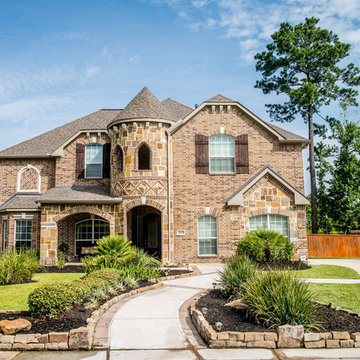
Geräumiges, Zweistöckiges Modernes Einfamilienhaus mit Backsteinfassade, oranger Fassadenfarbe und Schindeldach in Houston
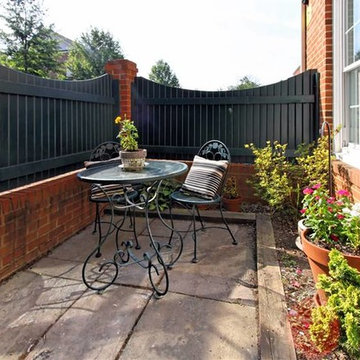
Front city patio furnished modestly with small bistro-size table.
Kleines Klassisches Haus mit Backsteinfassade in Washington, D.C.
Kleines Klassisches Haus mit Backsteinfassade in Washington, D.C.
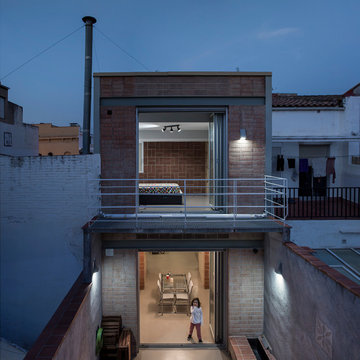
Reconversión de taller de un herrero en barrio industrial en vivienda unifamiliar.
Fachada posterior.
©Flavio Coddou
Kleines, Zweistöckiges Modernes Haus mit Backsteinfassade, bunter Fassadenfarbe und Satteldach in Barcelona
Kleines, Zweistöckiges Modernes Haus mit Backsteinfassade, bunter Fassadenfarbe und Satteldach in Barcelona

Lake Caroline home I photographed for the real estate agent to put on the market, home was under contract with multiple offers on the first day..
Situated in the resplendent Lake Caroline subdivision, this home and the neighborhood will become your sanctuary. This brick-front home features 3 BD, 2.5 BA, an eat-in-kitchen, living room, dining room, and a family room with a gas fireplace. The MB has double sinks, a soaking tub, and a separate shower. There is a bonus room upstairs, too, that you could use as a 4th bedroom, office, or playroom. There is also a nice deck off the kitchen, which overlooks the large, tree-lined backyard. And, there is an attached 1-car garage, as well as a large driveway. The home has been freshly power-washed and painted, has some new light fixtures, has new carpet in the MBD, and the remaining carpet has been freshly cleaned. You are bound to love the neighborhood as much as you love the home! With amenities like a swimming pool, a tennis court, a basketball court, tot lots, a clubhouse, picnic table pavilions, beachy areas, and all the lakes with fishing and boating opportunities - who wouldn't love this place!? This is such a nice home in such an amenity-affluent subdivision. It would be hard to run out of things to do here!
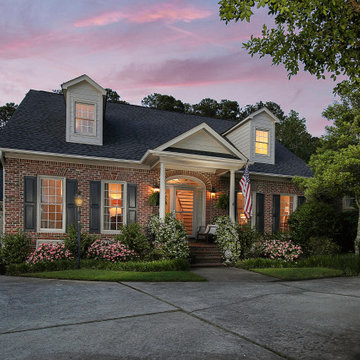
This client wanted to keep with the time-honored feel of their traditional home, but update the entryway, living room, master bath, and patio area. Phase One provided sensible updates including custom wood work and paneling, a gorgeous master bath soaker tub, and a hardwoods floors envious of the whole neighborhood.
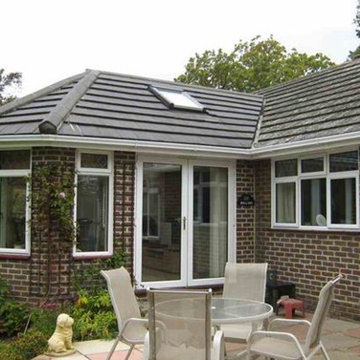
Sun room extension to kitchen
Kleines, Einstöckiges Modernes Haus mit Backsteinfassade, brauner Fassadenfarbe und Walmdach in Sussex
Kleines, Einstöckiges Modernes Haus mit Backsteinfassade, brauner Fassadenfarbe und Walmdach in Sussex
Preiswerte Häuser mit Backsteinfassade Ideen und Design
2
