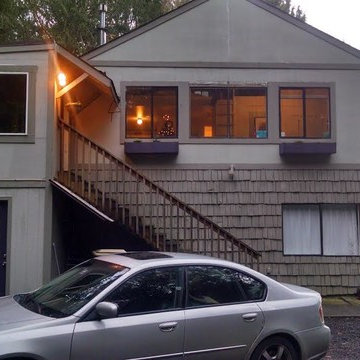Preiswerte Häuser mit blauer Fassadenfarbe Ideen und Design
Suche verfeinern:
Budget
Sortieren nach:Heute beliebt
21 – 40 von 280 Fotos
1 von 3
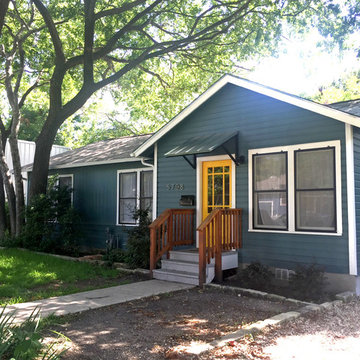
The entryway was an addition to the home that required some foundation work and added about 90 square feet of space into the entryway/living room area. We also painted and finished the exterior and added a screened-in porch to the back of the home. We remodeled the kitchen, added hardwood flooring throughout and finished the home. This project was featured on HGTV's show House Hunters Renovation in April 2016.
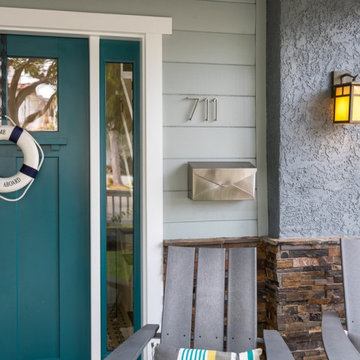
Bright teals and blues reflect the nearby ocean views.
Maritimes Haus mit Putzfassade und blauer Fassadenfarbe in Los Angeles
Maritimes Haus mit Putzfassade und blauer Fassadenfarbe in Los Angeles
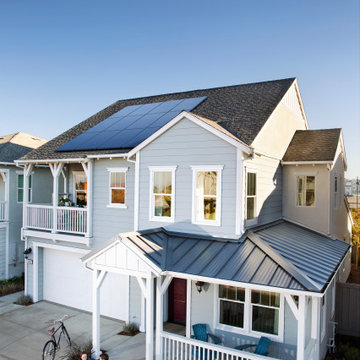
EnergyPal helps you create a sustainable eco minded home with the installation of solar energy and battery systems. This home features very sleek and beautiful SunPower solar panels on a composition shingle roof installed with low profile mounting. This model home is in California, though we've helped many homeowners across the USA in AZ, CA, CO, CT, IL, MA, NJ, NV, NY, TX, and others areas with similar solar energy system installations, and unbeatable pricing and top quality.
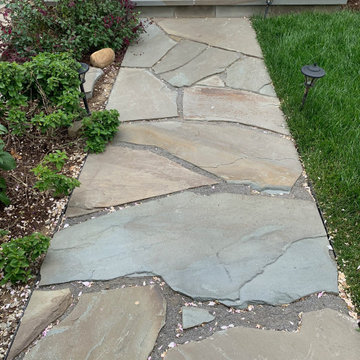
Flagstone walkway
Kleines, Einstöckiges Uriges Haus mit blauer Fassadenfarbe in San Francisco
Kleines, Einstöckiges Uriges Haus mit blauer Fassadenfarbe in San Francisco
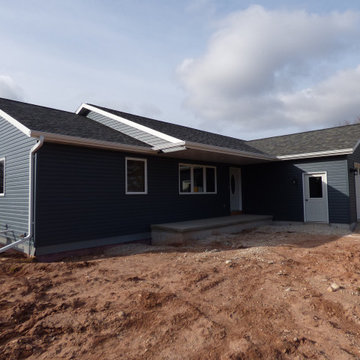
Mittelgroßes, Einstöckiges Klassisches Einfamilienhaus mit Vinylfassade, blauer Fassadenfarbe, Satteldach, Schindeldach, schwarzem Dach und Verschalung in Sonstige
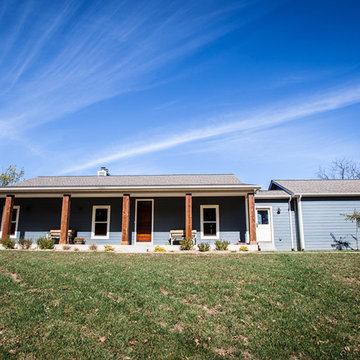
Hibbs Homes
Mittelgroßes, Zweistöckiges Rustikales Haus mit Vinylfassade und blauer Fassadenfarbe in St. Louis
Mittelgroßes, Zweistöckiges Rustikales Haus mit Vinylfassade und blauer Fassadenfarbe in St. Louis
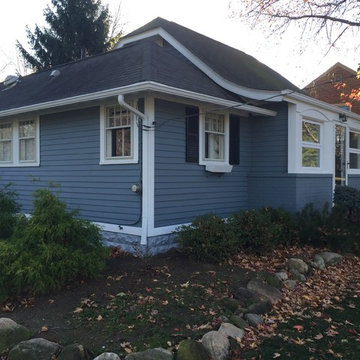
Kleines, Einstöckiges Klassisches Haus mit Mix-Fassade und blauer Fassadenfarbe in Cleveland
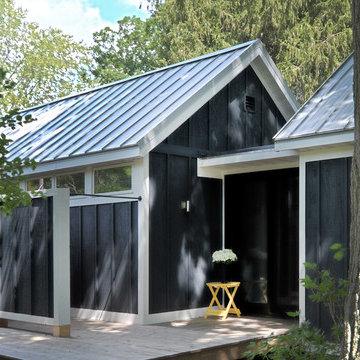
Located along a country road, a half mile from the clear waters of Lake Michigan, we were hired to re-conceptualize an existing weekend cabin to allow long views of the adjacent farm field and create a separate area for the owners to escape their high school age children and many visitors!
The site had tight building setbacks which limited expansion options, and to further our challenge, a 200 year old pin oak tree stood in the available building location.
We designed a bedroom wing addition to the side of the cabin which freed up the existing cabin to become a great room with a wall of glass which looks out to the farm field and accesses a newly designed pea-gravel outdoor dining room. The addition steps around the existing tree, sitting on a specialized foundation we designed to minimize impact to the tree. The master suite is kept separate with ‘the pass’- a low ceiling link back to the main house.
Painted board and batten siding, ribbons of windows, a low one-story metal roof with vaulted ceiling and no-nonsense detailing fits this modern cabin to the Michigan country-side.
A great place to vacation. The perfect place to retire someday.
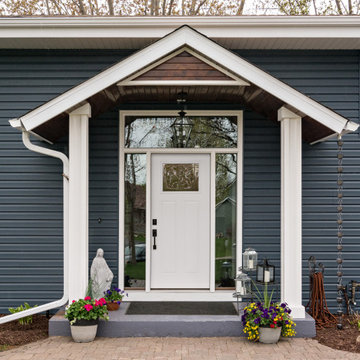
A new covered entry, with finishes by the homeowner (we love it!), adds to the otherwise flat front elevation of this long ranch style split entry home! New rich vinyl siding and pine accents.
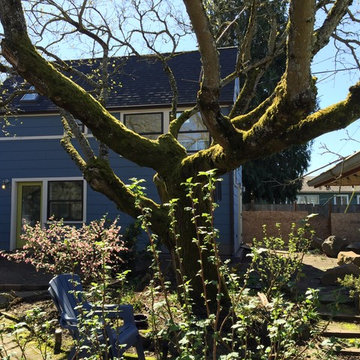
Located at the rear of the property along an alley, the backyard cottage frames the corner of the property. A new alley fence will be added this spring along with the final landscaping and hardscaping. The final design of the backyard will allow both the granny flat user and the home owner to each have their own private areas along with common areas.
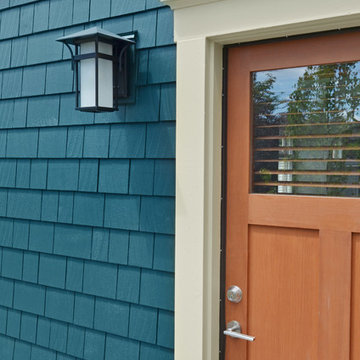
seevirtual360.com
Großes, Zweistöckiges Uriges Haus mit Mix-Fassade, blauer Fassadenfarbe und Satteldach in Vancouver
Großes, Zweistöckiges Uriges Haus mit Mix-Fassade, blauer Fassadenfarbe und Satteldach in Vancouver
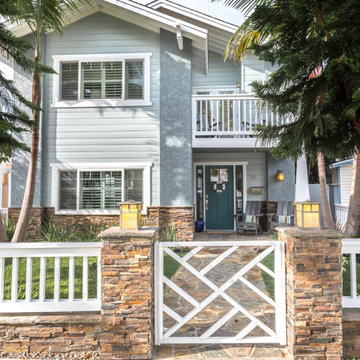
Bright teals and blues reflect the nearby ocean views.
Zweistöckiges Maritimes Haus mit Putzfassade und blauer Fassadenfarbe in Los Angeles
Zweistöckiges Maritimes Haus mit Putzfassade und blauer Fassadenfarbe in Los Angeles
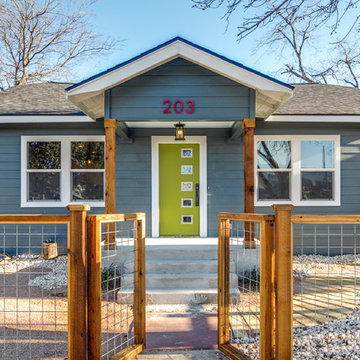
Kleine, Einstöckige Klassische Holzfassade Haus mit blauer Fassadenfarbe und Satteldach in Austin
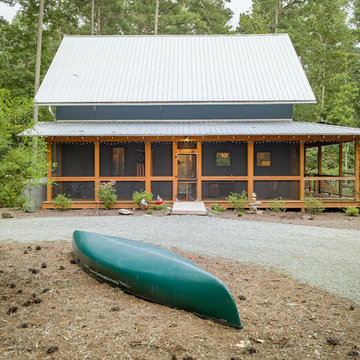
The Owners wanted a small farmhouse that would tie into the local vernacular. We used a metal roof and also a wrap around lower porch to achieve the feeling desired. Duffy Healey, photographer.
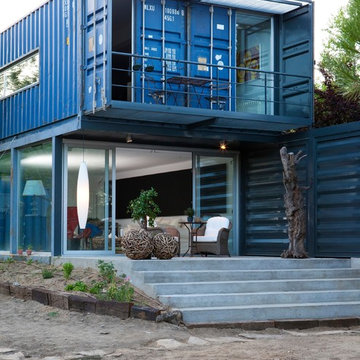
Kleines, Zweistöckiges Industrial Containerhaus mit Metallfassade, blauer Fassadenfarbe und Flachdach in Madrid
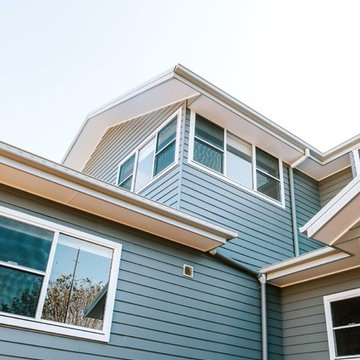
Großes Modernes Haus mit blauer Fassadenfarbe, Satteldach und Blechdach in Wollongong
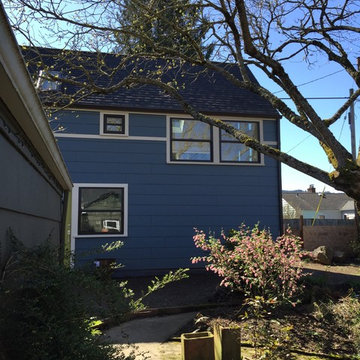
Located at the rear of the property along an alley, the backyard cottage frames the corner of the property creating privacy. A new alley fence will be added this spring along with the final landscaping and hardscaping. The final design of the backyard will allow both the adu user and the home owner to each have their own areas along with common areas.
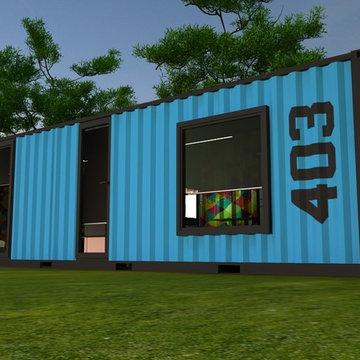
It's really amazing hotel room. This hotel room has a good, colorful and modern design. If you want to wake up in modern room, yes it is a good alternative for you.
∆∆∆∆∆∆∆
Bu gördüğünüz muhteşem konteyner otel. Bu otel odası renkli ve modern bir dizayna sahip. Eğer modern bir odada uyanmak isterseniz, bu oda sizin için güzel bir alternatif olabilir.
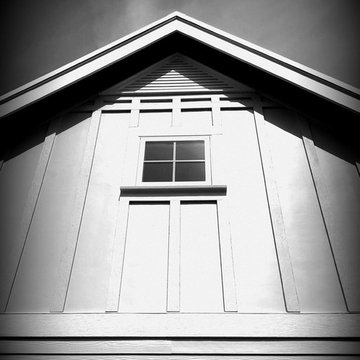
Big sky gable on the prairie...
Kleines, Einstöckiges Klassisches Einfamilienhaus mit Faserzement-Fassade, blauer Fassadenfarbe, Satteldach und Blechdach in Jacksonville
Kleines, Einstöckiges Klassisches Einfamilienhaus mit Faserzement-Fassade, blauer Fassadenfarbe, Satteldach und Blechdach in Jacksonville
Preiswerte Häuser mit blauer Fassadenfarbe Ideen und Design
2
