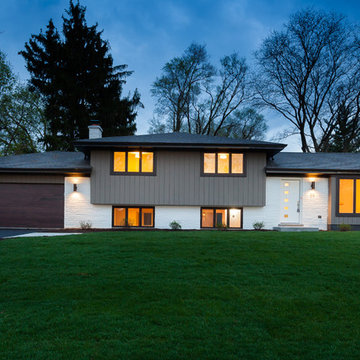Preiswerte Häuser mit brauner Fassadenfarbe Ideen und Design
Suche verfeinern:
Budget
Sortieren nach:Heute beliebt
61 – 80 von 515 Fotos
1 von 3
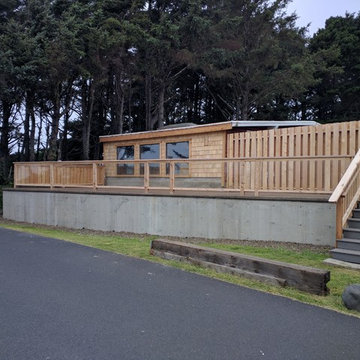
Kleine, Einstöckige Rustikale Holzfassade Haus mit brauner Fassadenfarbe und Satteldach in Portland
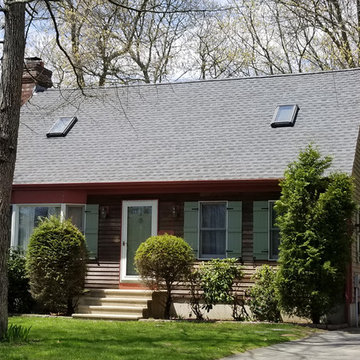
GAF Timberline HD Roofing System in the color, Pewter Gray. Photo Credit: Care Free Homes, Inc.
Zweistöckiges Klassisches Einfamilienhaus mit brauner Fassadenfarbe, Satteldach und Schindeldach in Providence
Zweistöckiges Klassisches Einfamilienhaus mit brauner Fassadenfarbe, Satteldach und Schindeldach in Providence
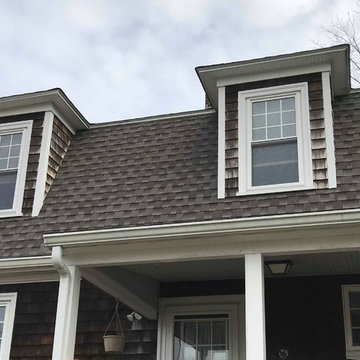
GAF Timberline HD Roofing System in the color, Mission Brown. Photo Credit: Care Free Homes, Inc.
Mittelgroßes, Zweistöckiges Klassisches Haus mit brauner Fassadenfarbe, Satteldach und Schindeldach in Providence
Mittelgroßes, Zweistöckiges Klassisches Haus mit brauner Fassadenfarbe, Satteldach und Schindeldach in Providence
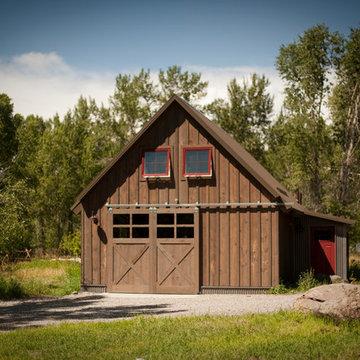
Photo by Lynn Donaldson
*Renovated barn with Montana Ghostwood and corrugated steel siding
* Custom barn door for shop space and a bunkhouse.
Kleines, Zweistöckiges Rustikales Haus mit Mix-Fassade und brauner Fassadenfarbe in Sonstige
Kleines, Zweistöckiges Rustikales Haus mit Mix-Fassade und brauner Fassadenfarbe in Sonstige
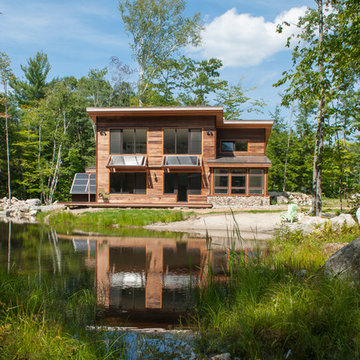
The PV solar shed is visible in the background which houses the back-up battery array. Also visible is the concrete spill way that leads to a small micro-hydro generator.
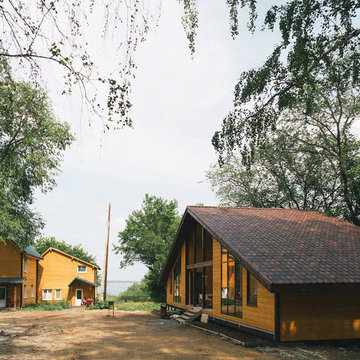
Гостевой дом на берегу озера Калды в Челябинской области построен с панорамными окнами выходящим на озеро. Светлое пространство гостиной переменной высоты доходит прямо до крыши. Высота гостиной более 4м. На двусветной общей террасе планируется устройство сетки-гамака.
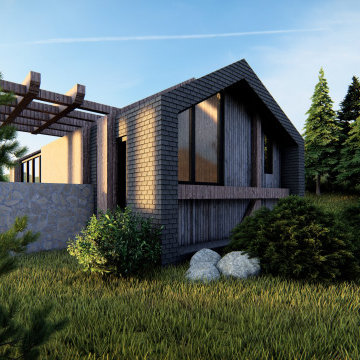
Small mountain retreat in the modern-rustic style, simple architecture inspired by traditional materials - wooden shingles, stone walls
Kleines, Einstöckiges Modernes Haus mit brauner Fassadenfarbe, Satteldach, Schindeldach, braunem Dach und Schindeln in Sonstige
Kleines, Einstöckiges Modernes Haus mit brauner Fassadenfarbe, Satteldach, Schindeldach, braunem Dach und Schindeln in Sonstige

We converted the original 1920's 240 SF garage into a Poetry/Writing Studio by removing the flat roof, and adding a cathedral-ceiling gable roof, with a loft sleeping space reached by library ladder. The kitchenette is minimal--sink, under-counter refrigerator and hot plate. Behind the frosted glass folding door on the left, the toilet, on the right, a shower.
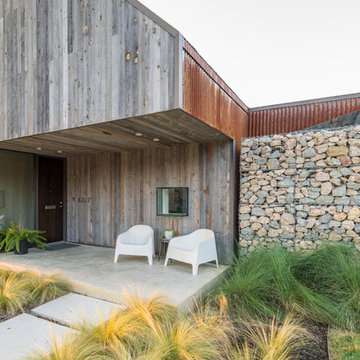
This minimalistic landscape design of grasses and concrete allow the dominate form of the residence shine.
Photography Credit: Wade Griffith
Mittelgroße Rustikale Holzfassade Haus mit brauner Fassadenfarbe und Satteldach in Dallas
Mittelgroße Rustikale Holzfassade Haus mit brauner Fassadenfarbe und Satteldach in Dallas
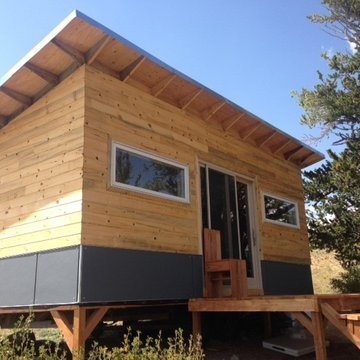
Freeman Construction Ltd
Kleine, Einstöckige Moderne Holzfassade Haus mit brauner Fassadenfarbe und Pultdach in Denver
Kleine, Einstöckige Moderne Holzfassade Haus mit brauner Fassadenfarbe und Pultdach in Denver
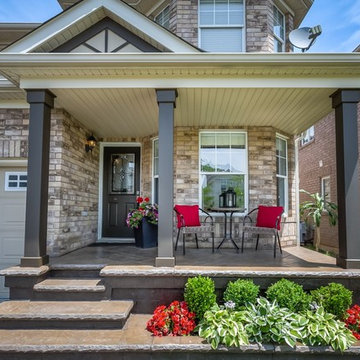
"When people are house hunting, they are imagining a fresh start, keeping the lawn properly trimmed and edged ~make your home more appealing to buyers"
Photo via Anthony Rego
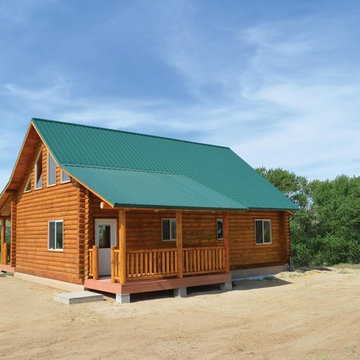
This log home is about 1,256 square feet and has 2 bedrooms, 1 bathroom and an additional half loft. It features a 19 foot high vaulted, knotty pine ceiling over the great room. The spacious loft overlooks the living area and can be enclosed as a bedroom or left open for a warm, cozy family room. A large covered porch will cater to the total enjoyment of this log cabin.
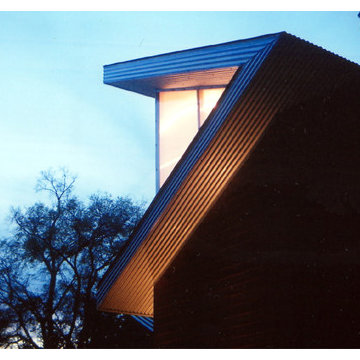
Exterior view of a modern home office addition in Nashville, TN.
Kleine, Zweistöckige Moderne Holzfassade Haus mit brauner Fassadenfarbe und Pultdach in Nashville
Kleine, Zweistöckige Moderne Holzfassade Haus mit brauner Fassadenfarbe und Pultdach in Nashville
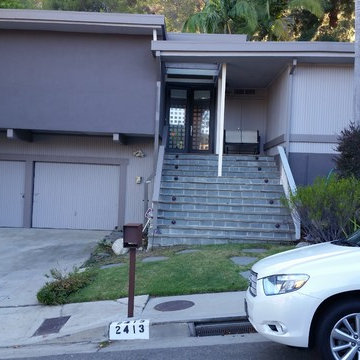
After: 8 Days to Complete, Total Cost Of Project $5,669
Power washed entire building to clean all surfaces of loose dirt, dust, grime and contaminants
Sanded to remove all loose paint
Removed loose window putty and glazed windows with new material
Trenched the entire perimeter to protect from water penetrating the building.
Sprayed chemical solution to kill mold, mildew and prevent musty odors.
Opened up stucco cracks, refilled and blended the texture to match existing stucco.
Maliciously caulked around windows and where the stucco meets the under-hang.
Covered project area with paper, plastic and canvas drops to catch paint drips,sprays and splatters
Applied primer to repaired areas which insured uniform appearance and adhesion to the finish top coat.
Sanded window sills and frames with multiple grits of sand paper to eliminate old paint and achieve a smooth paint ready surface.
Applied two finish top coats on stucco,windows,doors,trim, gutters, railing and fascia
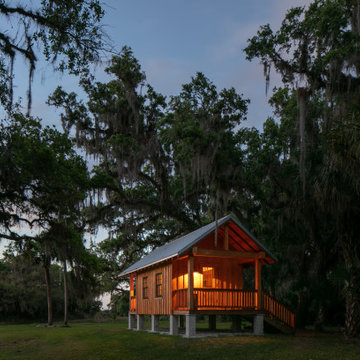
River Cottage- Florida Cracker inspired, stretched 4 square cottage with loft
Kleines, Einstöckiges Landhaus Haus mit brauner Fassadenfarbe, Satteldach, Blechdach, grauem Dach und Wandpaneelen in Tampa
Kleines, Einstöckiges Landhaus Haus mit brauner Fassadenfarbe, Satteldach, Blechdach, grauem Dach und Wandpaneelen in Tampa
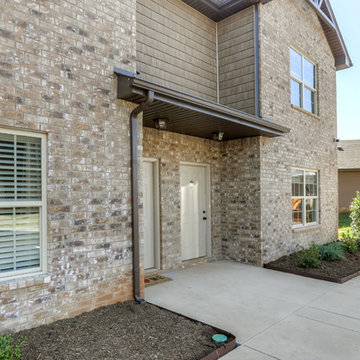
Kleines, Zweistöckiges Modernes Haus mit Backsteinfassade, brauner Fassadenfarbe und Satteldach in Nashville
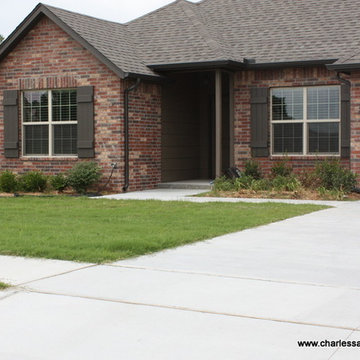
Mittelgroßes, Einstöckiges Klassisches Haus mit Backsteinfassade und brauner Fassadenfarbe in Sonstige
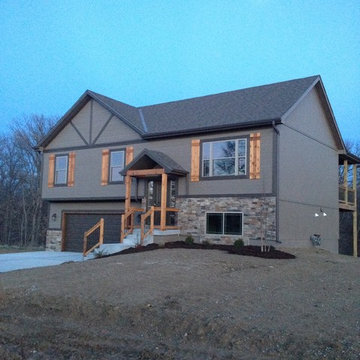
4 bedroom, 3 bath spec home we recently sold in Kearney Mo.
Kleine Urige Holzfassade Haus mit brauner Fassadenfarbe in Kansas City
Kleine Urige Holzfassade Haus mit brauner Fassadenfarbe in Kansas City
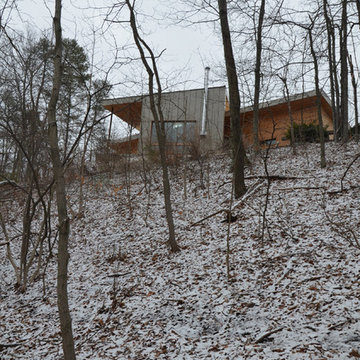
GriD architects
Kleines, Einstöckiges Modernes Haus mit Pultdach und brauner Fassadenfarbe in Washington, D.C.
Kleines, Einstöckiges Modernes Haus mit Pultdach und brauner Fassadenfarbe in Washington, D.C.
Preiswerte Häuser mit brauner Fassadenfarbe Ideen und Design
4
