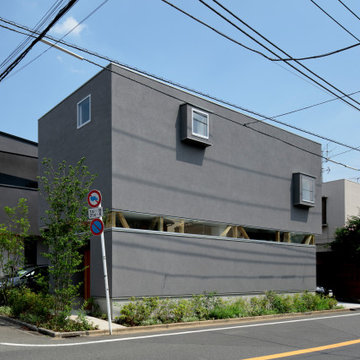Häuser
Suche verfeinern:
Budget
Sortieren nach:Heute beliebt
61 – 80 von 675 Fotos
1 von 3
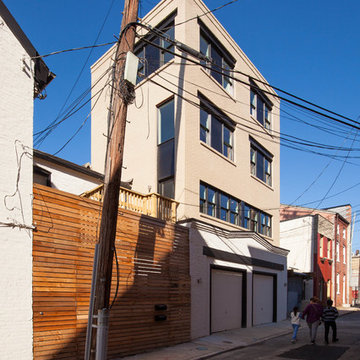
Lost Note Productions
Kleines, Dreistöckiges Modernes Haus mit Backsteinfassade, grauer Fassadenfarbe und Flachdach in Baltimore
Kleines, Dreistöckiges Modernes Haus mit Backsteinfassade, grauer Fassadenfarbe und Flachdach in Baltimore
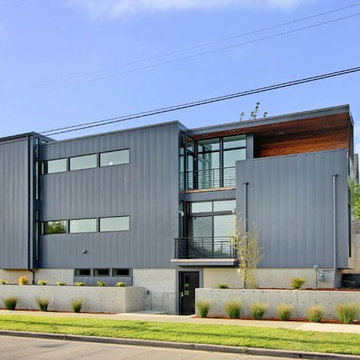
Kleines, Dreistöckiges Modernes Haus mit Metallfassade, grauer Fassadenfarbe und Flachdach in Seattle
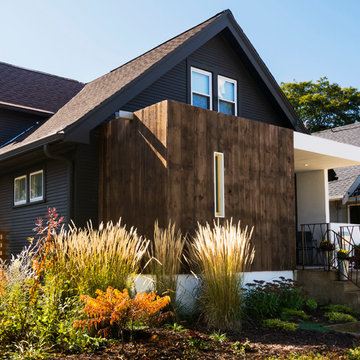
Shane Quesinberry
Zweistöckige Moderne Holzfassade Haus mit schwarzer Fassadenfarbe und Flachdach in Wichita
Zweistöckige Moderne Holzfassade Haus mit schwarzer Fassadenfarbe und Flachdach in Wichita
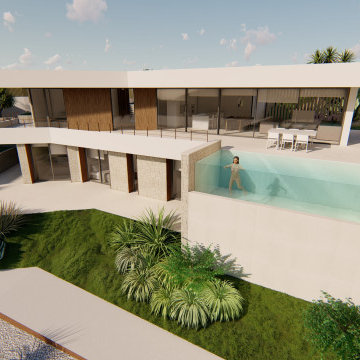
Vivienda unifamiliar entre medianeras con piscina.
La Quinta Fachada Arquitectos
Belén Jiménez Conca
http://www.laQuintaFachada.com
https://www.instagram.com/la_quinta_fachada_arquitectura
https://www.facebook.com/laquintafachada/
Mov: +34 655 007 409
Altea · Calpe · Moraira · Javea · Denia
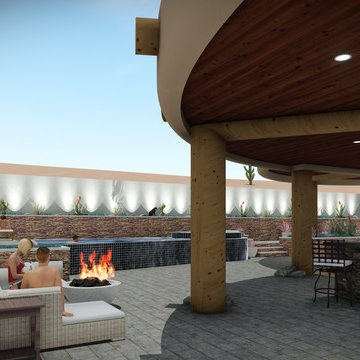
Outdoor living area
Mittelgroßes, Zweistöckiges Mediterranes Haus mit Lehmfassade, beiger Fassadenfarbe und Flachdach in Los Angeles
Mittelgroßes, Zweistöckiges Mediterranes Haus mit Lehmfassade, beiger Fassadenfarbe und Flachdach in Los Angeles
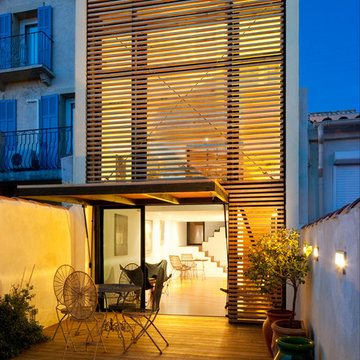
Florent Joliot
Kleine, Zweistöckige Moderne Holzfassade Haus mit weißer Fassadenfarbe und Flachdach in Marseille
Kleine, Zweistöckige Moderne Holzfassade Haus mit weißer Fassadenfarbe und Flachdach in Marseille
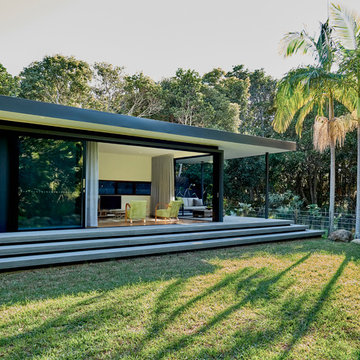
David Taylor
Kleine, Einstöckige Retro Holzfassade Haus mit schwarzer Fassadenfarbe und Flachdach in Gold Coast - Tweed
Kleine, Einstöckige Retro Holzfassade Haus mit schwarzer Fassadenfarbe und Flachdach in Gold Coast - Tweed
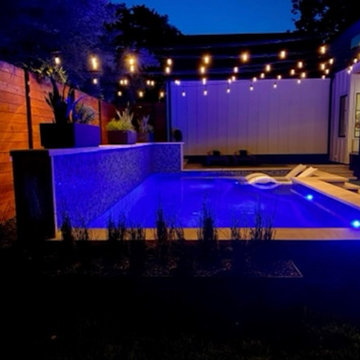
Featured here are Bistro lights over the swimming pool. These are connected using 1/4" cable strung across from the fence to the house. We've also have an Uplight shinning up on this beautiful 4 foot Yucca Rostrata.
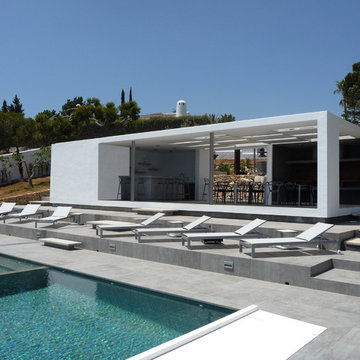
ADI Escura arquitectos
Kleines, Einstöckiges Mediterranes Haus mit weißer Fassadenfarbe und Flachdach in Sonstige
Kleines, Einstöckiges Mediterranes Haus mit weißer Fassadenfarbe und Flachdach in Sonstige
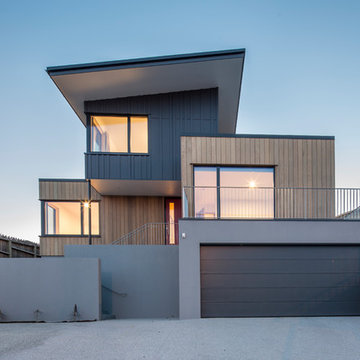
Graham Warman
Mittelgroßes, Dreistöckiges Modernes Haus mit grauer Fassadenfarbe, Flachdach und Blechdach in Dunedin
Mittelgroßes, Dreistöckiges Modernes Haus mit grauer Fassadenfarbe, Flachdach und Blechdach in Dunedin
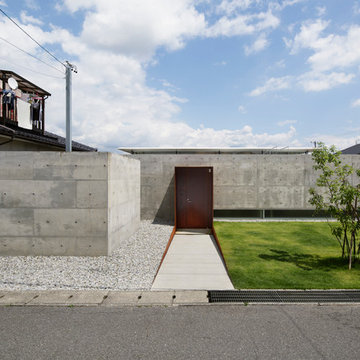
facade
Photo:Nacasa & Partners
Mittelgroßes, Einstöckiges Modernes Einfamilienhaus mit Betonfassade und Flachdach in Sonstige
Mittelgroßes, Einstöckiges Modernes Einfamilienhaus mit Betonfassade und Flachdach in Sonstige
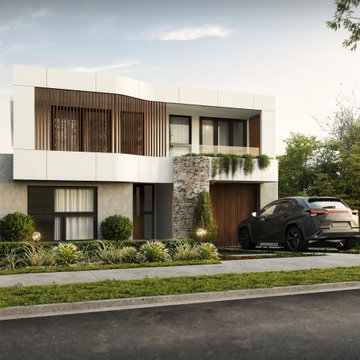
Mittelgroßes, Zweistöckiges Modernes Einfamilienhaus mit Steinfassade, bunter Fassadenfarbe, Flachdach und Blechdach in Sydney

Shipping Container Guest House with concrete metal deck
Kleines, Einstöckiges Industrial Tiny House mit Metallfassade, weißer Fassadenfarbe, Flachdach, Blechdach und grauem Dach in Sacramento
Kleines, Einstöckiges Industrial Tiny House mit Metallfassade, weißer Fassadenfarbe, Flachdach, Blechdach und grauem Dach in Sacramento
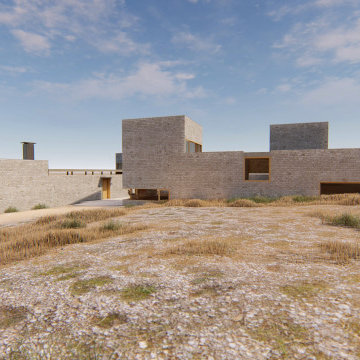
A visual artist and his fiancée’s house and studio were designed with various themes in mind, such as the physical context, client needs, security, and a limited budget.
Six options were analyzed during the schematic design stage to control the wind from the northeast, sunlight, light quality, cost, energy, and specific operating expenses. By using design performance tools and technologies such as Fluid Dynamics, Energy Consumption Analysis, Material Life Cycle Assessment, and Climate Analysis, sustainable strategies were identified. The building is self-sufficient and will provide the site with an aquifer recharge that does not currently exist.
The main masses are distributed around a courtyard, creating a moderately open construction towards the interior and closed to the outside. The courtyard contains a Huizache tree, surrounded by a water mirror that refreshes and forms a central part of the courtyard.
The house comprises three main volumes, each oriented at different angles to highlight different views for each area. The patio is the primary circulation stratagem, providing a refuge from the wind, a connection to the sky, and a night sky observatory. We aim to establish a deep relationship with the site by including the open space of the patio.
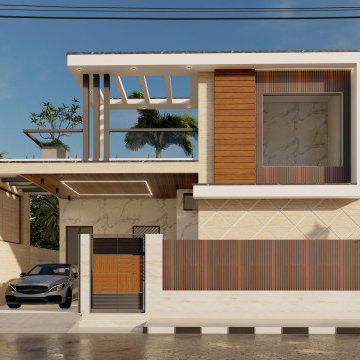
Mittelgroßes, Einstöckiges Modernes Einfamilienhaus mit beiger Fassadenfarbe, Flachdach, Ziegeldach und rotem Dach in Sonstige
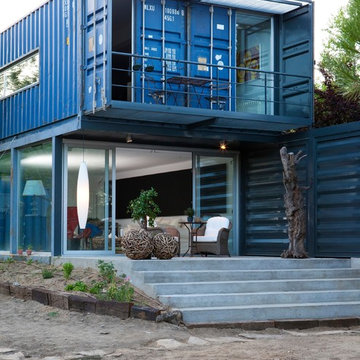
Kleines, Zweistöckiges Industrial Containerhaus mit Metallfassade, blauer Fassadenfarbe und Flachdach in Madrid
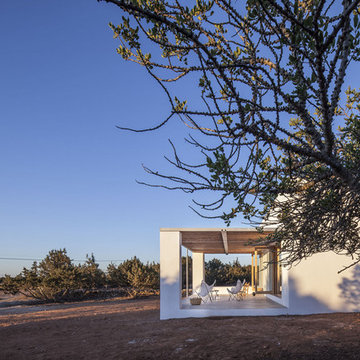
Can Xomeu Rita es una pequeña vivienda que toma el nombre de la finca tradicional del interior de la isla de Formentera donde se emplaza. Su ubicación en el territorio responde a un claro libre de vegetación cercano al campo de trigo y avena existente en la parcela, donde la alineación con las trazas de los muros de piedra seca existentes coincide con la buena orientación hacia el Sur así como con un área adecuada para recuperar el agua de lluvia en un aljibe.
La sencillez del programa se refleja en la planta mediante tres franjas que van desde la parte más pública orientada al Sur con el acceso y las mejores visuales desde el porche ligero, hasta la zona de noche en la parte norte donde los dormitorios se abren hacia levante y poniente. En la franja central queda un espacio diáfano de relación, cocina y comedor.
El diseño bioclimático de la vivienda se fundamenta en el hecho de aprovechar la ventilación cruzada en el interior para garantizar un ambiente fresco durante los meses de verano, gracias a haber analizado los vientos dominantes. Del mismo modo la profundidad del porche se ha dimensionado para que permita los aportes de radiación solar en el interior durante el invierno y, en cambio, genere sombra y frescor en la temporada estival.
El bajo presupuesto con que contaba la intervención se manifiesta también en la tectónica del edificio, que muestra sinceramente cómo ha sido construido. Termoarcilla, madera de pino, piedra caliza y morteros de cal permanecen vistos como acabados conformando soluciones constructivas transpirables que aportan más calidez, confort y salud al hogar.
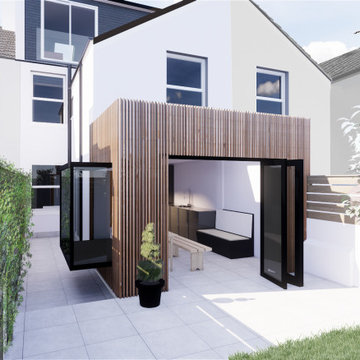
Kleines, Dreistöckiges Modernes Haus mit weißer Fassadenfarbe und Flachdach in Sussex
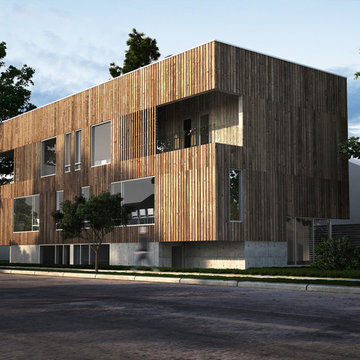
Multi unit housing in an Urban context. Designed by TEAL Architects
Mittelgroße, Dreistöckige Moderne Holzfassade Haus mit brauner Fassadenfarbe und Flachdach in Sonstige
Mittelgroße, Dreistöckige Moderne Holzfassade Haus mit brauner Fassadenfarbe und Flachdach in Sonstige
4
