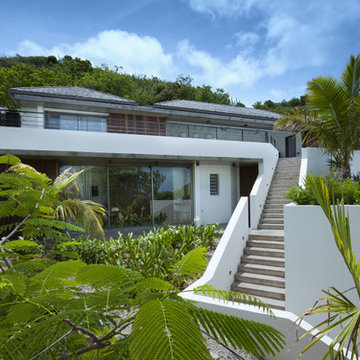Preiswerte Häuser mit grauer Fassadenfarbe Ideen und Design
Suche verfeinern:
Budget
Sortieren nach:Heute beliebt
101 – 120 von 965 Fotos
1 von 3
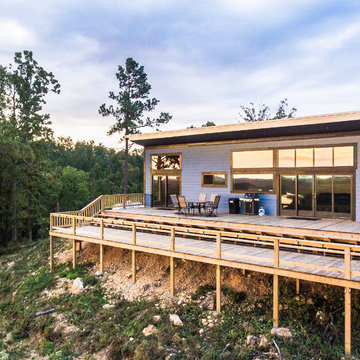
Kleines, Einstöckiges Modernes Einfamilienhaus mit Faserzement-Fassade, grauer Fassadenfarbe, Pultdach und Blechdach in Sonstige
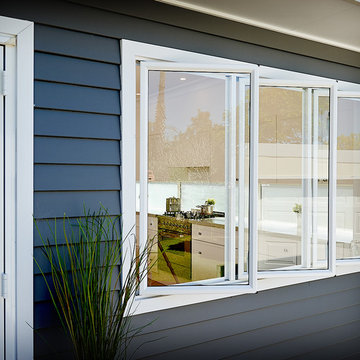
James Hardie
Mittelgroßes, Zweistöckiges Modernes Haus mit Faserzement-Fassade und grauer Fassadenfarbe in Sydney
Mittelgroßes, Zweistöckiges Modernes Haus mit Faserzement-Fassade und grauer Fassadenfarbe in Sydney
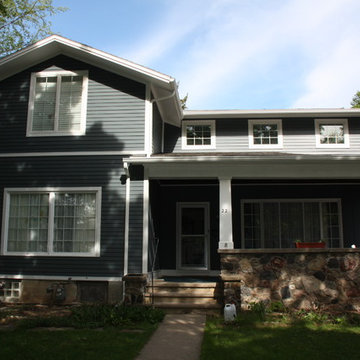
Front facade with raised roof addition for second floor bedroom
Kleines, Zweistöckiges Klassisches Einfamilienhaus mit Mix-Fassade, grauer Fassadenfarbe, Satteldach und Schindeldach in New York
Kleines, Zweistöckiges Klassisches Einfamilienhaus mit Mix-Fassade, grauer Fassadenfarbe, Satteldach und Schindeldach in New York
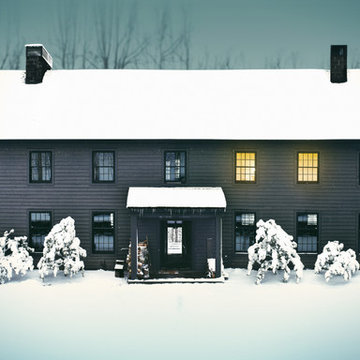
Große, Zweistöckige Industrial Holzfassade Haus mit grauer Fassadenfarbe und Satteldach in New York
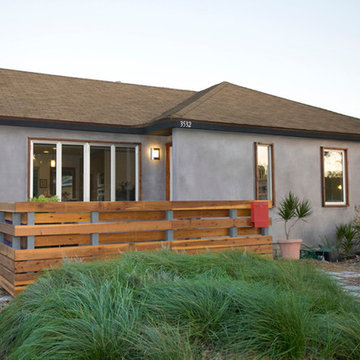
Designed by Stephanie Ericson, Inchoate Architecture
Photos by Corinne Cobabe
Kleines, Einstöckiges Modernes Haus mit Putzfassade und grauer Fassadenfarbe in Los Angeles
Kleines, Einstöckiges Modernes Haus mit Putzfassade und grauer Fassadenfarbe in Los Angeles
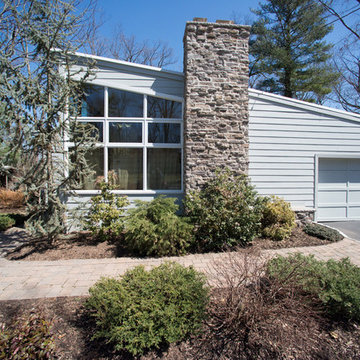
James HardiePlank 7" Cedarmill Exposure (Light Mist)
James HardieTrim NT3 3.5" (Light Mist)
GAF Torchdown Rubber Roof
6" Gutters & Downspouts (White)
Installed by American Home Contractors, Florham Park, NJ
Property located in Berkeley Heights, NJ
www.njahc.com
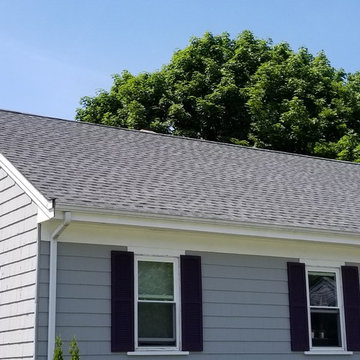
GAF Timberline HD roofing system in the color, Pewter Gray. Photo Credit: Care Free Homes, Inc.
Mittelgroßes, Einstöckiges Klassisches Einfamilienhaus mit grauer Fassadenfarbe, Satteldach und Schindeldach in Providence
Mittelgroßes, Einstöckiges Klassisches Einfamilienhaus mit grauer Fassadenfarbe, Satteldach und Schindeldach in Providence
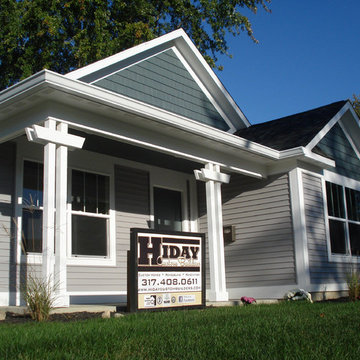
Kleines, Einstöckiges Rustikales Haus mit Vinylfassade, grauer Fassadenfarbe und Satteldach in Indianapolis
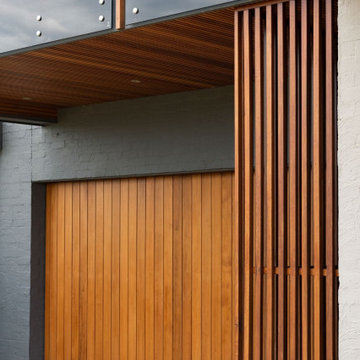
Here you can see the new second story over the garage, beautifully lined with timber detailing (cedar sales). The tinted glass balustrade adds to the interesting features on this beach house in Ocean Grove.
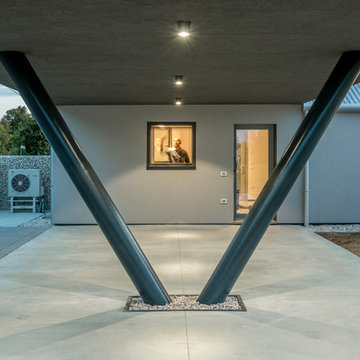
Lunghi filari alberati, campi di frumento, fossati, questi sono gli ”elementi” che scandiscono il paesaggio del graticolato romano e della pianura padana, ambiente in cui si colloca Stay House.
Un paesaggio in cui l’aspetto architettonico è fortemente legato al “Genius Loci” di questi luoghi, quale elemento di caratterizzazione, di ricordo, di legame con quello che era il modo di abitarli.
Genius loci, come inizio di una strategia di organizzazione dello spazio che ha voluto interpretare le geometrie di questo paesaggio, ricco di elementi e con la quale interagire all’interno del processo architettonico.
Forme semplici che rispecchiano i caratteri tipologici, che scandiscono i volumi , due, sovrapposti a identificare lo spazio dedicato al giorno e quello della notte.
La tecnologia architettonica d’oggi ci permette di ruotare e sospendere i volumi, generando cosi una pianta ad L e corte con sguardo ai filari alberati, al frumento, al monte grappa quale cornice dello spazio giorno con cui il dialogo è continuo.
Fluttuante, la zona notte si sovrappone al volume giorno unendo i vari ambienti interni in una successione di spazi che compongono il modo di abitare in stay house, in maniera semplice ma curata per rispondere a quelle esigenze di “lusso spartano” quale risposta all’esigenza di realizzare con materiali semplici un abitare unico e speciale.
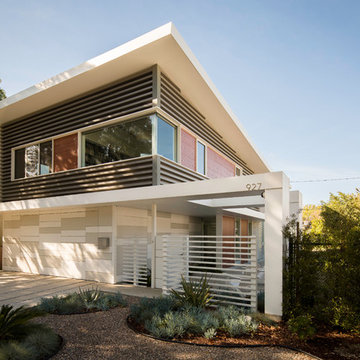
JC Buck
Mittelgroßes, Zweistöckiges Modernes Haus mit Metallfassade und grauer Fassadenfarbe in Los Angeles
Mittelgroßes, Zweistöckiges Modernes Haus mit Metallfassade und grauer Fassadenfarbe in Los Angeles
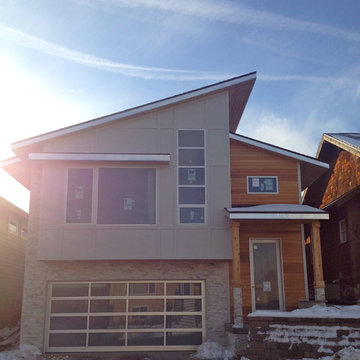
Kleines, Zweistöckiges Modernes Haus mit Mix-Fassade und grauer Fassadenfarbe in Sonstige
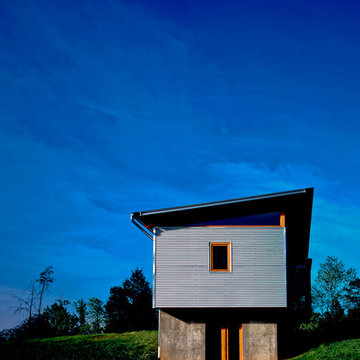
west end with walk out bedroom © jim rounsevell
Kleines, Zweistöckiges Modernes Haus mit Metallfassade, grauer Fassadenfarbe und Pultdach in Sonstige
Kleines, Zweistöckiges Modernes Haus mit Metallfassade, grauer Fassadenfarbe und Pultdach in Sonstige

A classic San Diego Backyard Staple! Our clients were looking to match their existing homes "Craftsman" aesthetic while utilizing their construction budget as efficiently as possible. At 956 s.f. (2 Bed: 2 Bath w/ Open Concept Kitchen/Dining) our clients were able to see their project through for under $168,000! After a comprehensive Design, Permitting & Construction process the Nicholas Family is now renting their ADU for $2,500.00 per month.
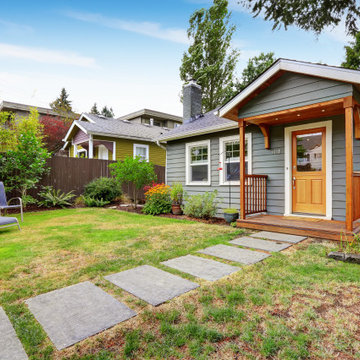
A classic San Diego Backyard Staple! Our clients were looking to match their existing homes "Craftsman" aesthetic while utilizing their construction budget as efficiently as possible. At 956 s.f. (2 Bed: 2 Bath w/ Open Concept Kitchen/Dining) our clients were able to see their project through for under $168,000! After a comprehensive Design, Permitting & Construction process the Nicholas Family is now renting their ADU for $2,500.00 per month.
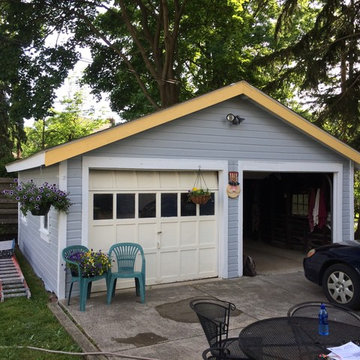
After (garage)
Kleine, Einstöckige Klassische Holzfassade Haus mit grauer Fassadenfarbe in Cleveland
Kleine, Einstöckige Klassische Holzfassade Haus mit grauer Fassadenfarbe in Cleveland
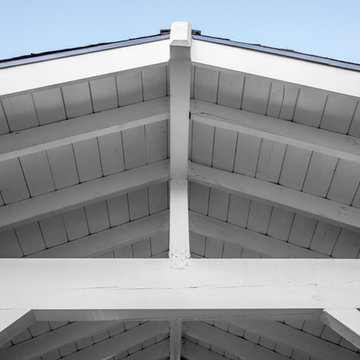
Kleines, Einstöckiges Maritimes Wohnung mit Putzfassade, grauer Fassadenfarbe, Satteldach und Schindeldach in Los Angeles
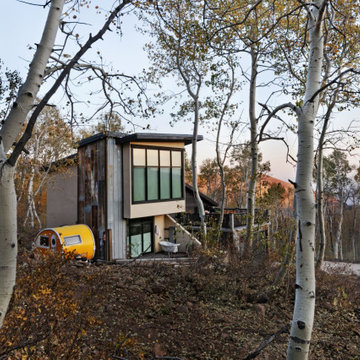
Just a few miles south of the Deer Valley ski resort is Brighton Estates, a community with summer vehicle access that requires a snowmobile or skis in the winter. This tiny cabin is just under 1000 SF of conditioned space and serves its outdoor enthusiast family year round. No space is wasted and the structure is designed to stand the harshest of storms.
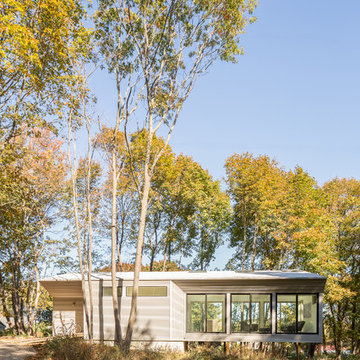
Jeff Roberts
Kleines, Einstöckiges Modernes Einfamilienhaus mit Metallfassade, grauer Fassadenfarbe, Pultdach und Blechdach in Portland Maine
Kleines, Einstöckiges Modernes Einfamilienhaus mit Metallfassade, grauer Fassadenfarbe, Pultdach und Blechdach in Portland Maine
Preiswerte Häuser mit grauer Fassadenfarbe Ideen und Design
6
