Preiswerte Häuser mit Misch-Dachdeckung Ideen und Design
Suche verfeinern:
Budget
Sortieren nach:Heute beliebt
161 – 180 von 180 Fotos
1 von 3
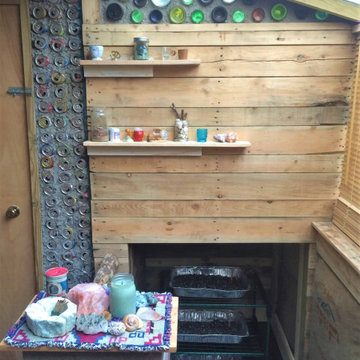
Exploring passive solar design and thermal temperature control, a small shack was built using wood pallets and
re-purposed materials obtained for free. The goal was to create a prototype to see what works and what doesn't, firsthand. The journey was rough and many valuable lessons were learned.
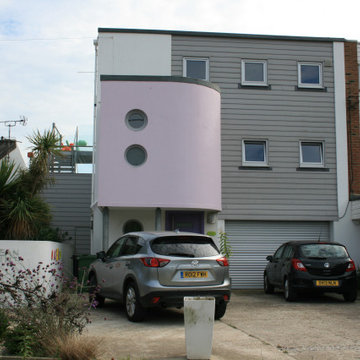
Remodelling and extension of semi-detached beach house
Mittelgroße, Dreistöckige Moderne Doppelhaushälfte mit Mix-Fassade, bunter Fassadenfarbe, Flachdach und Misch-Dachdeckung in Sussex
Mittelgroße, Dreistöckige Moderne Doppelhaushälfte mit Mix-Fassade, bunter Fassadenfarbe, Flachdach und Misch-Dachdeckung in Sussex
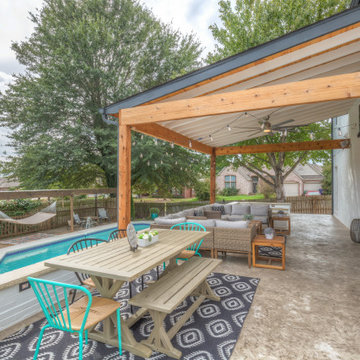
Mittelgroßes, Zweistöckiges Klassisches Einfamilienhaus mit gestrichenen Ziegeln, weißer Fassadenfarbe, Satteldach und Misch-Dachdeckung in Sonstige
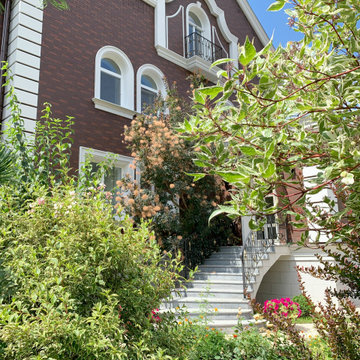
Designing an object was accompanied by certain difficulties. The owners bought a plot on which there was already a house. Its quality and appearance did not suit customers in any way. Moreover, the construction of a house from scratch was not even discussed, so the architects Vitaly Dorokhov and Tatyana Dmitrenko had to take the existing skeleton as a basis. During the reconstruction, the protruding glass volume was demolished, some structural elements of the facade were simplified. The number of storeys was increased and the height of the roof was increased. As a result, the building took the form of a real English home, as customers wanted.
The planning decision was dictated by the terms of reference. And the number of people living in the house. Therefore, in terms of the house acquired 400 m \ 2 extra.
The entire engineering structure and heating system were completely redone. Heating of the house comes from wells and the Ecokolt system.
The climate system of the house itself is integrated into the relay control system that constantly maintains the climate and humidity in the house.
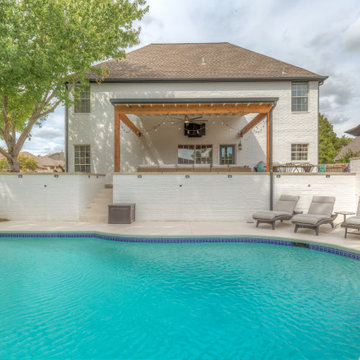
Mittelgroßes, Zweistöckiges Klassisches Einfamilienhaus mit gestrichenen Ziegeln, weißer Fassadenfarbe, Satteldach und Misch-Dachdeckung in Sonstige
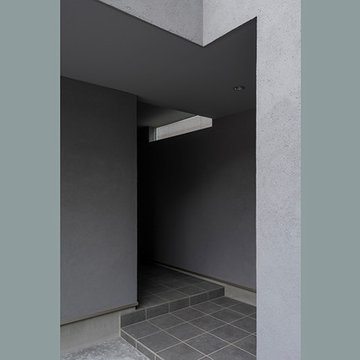
Mittelgroßes, Zweistöckiges Modernes Einfamilienhaus mit Putzfassade, grauer Fassadenfarbe, Pultdach, Misch-Dachdeckung und grauem Dach in Tokio Peripherie
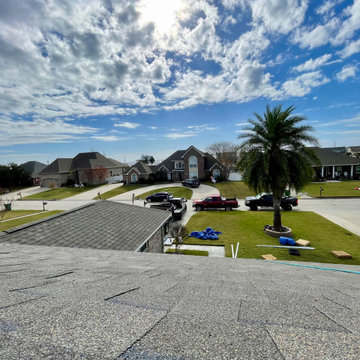
Mittelgroßes, Einstöckiges Modernes Einfamilienhaus mit Backsteinfassade, beiger Fassadenfarbe, Satteldach, Misch-Dachdeckung, grauem Dach und Schindeln in New Orleans
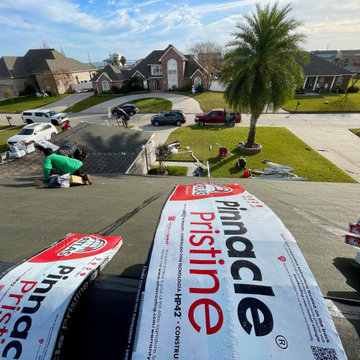
Mittelgroßes, Einstöckiges Modernes Einfamilienhaus mit Backsteinfassade, beiger Fassadenfarbe, Satteldach, Misch-Dachdeckung, grauem Dach und Schindeln in New Orleans
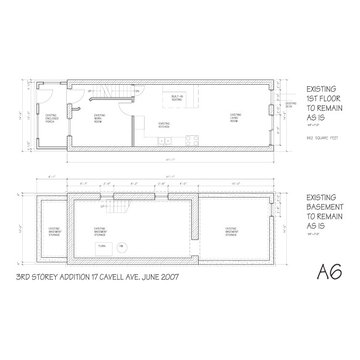
Design drawings prepared in support of zoning By-Law variance application
Kleines, Dreistöckiges Klassisches Einfamilienhaus mit Mix-Fassade, Satteldach und Misch-Dachdeckung in Toronto
Kleines, Dreistöckiges Klassisches Einfamilienhaus mit Mix-Fassade, Satteldach und Misch-Dachdeckung in Toronto
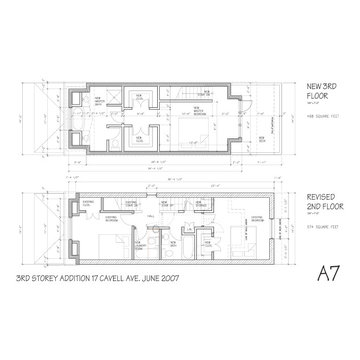
Design drawings prepared in support of zoning By-Law variance application
Kleines, Dreistöckiges Klassisches Einfamilienhaus mit Mix-Fassade, Satteldach und Misch-Dachdeckung in Toronto
Kleines, Dreistöckiges Klassisches Einfamilienhaus mit Mix-Fassade, Satteldach und Misch-Dachdeckung in Toronto
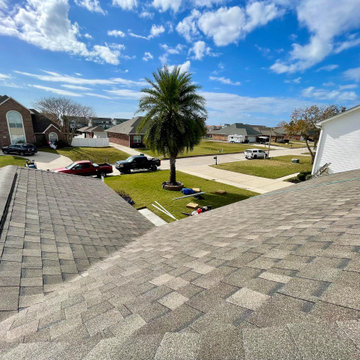
Mittelgroßes, Einstöckiges Modernes Einfamilienhaus mit Backsteinfassade, beiger Fassadenfarbe, Satteldach, Misch-Dachdeckung, grauem Dach und Schindeln in New Orleans
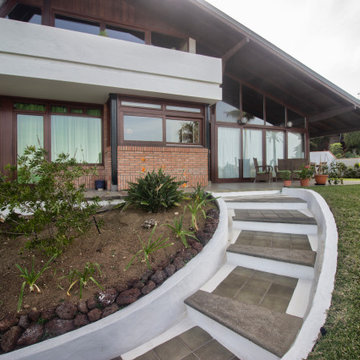
fotografia inmobiliaria realizada por Home Staging Integral para la venta del inmueble. Casa unifamiliar con tejado a dos aguas y grandes vidrieras. Con zona ajardinada, porche y vistas al mar.
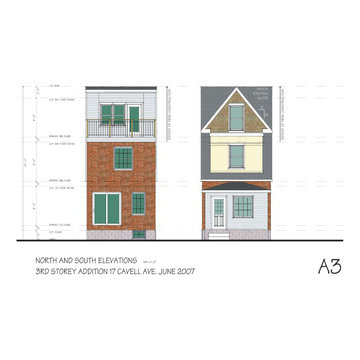
Design drawings prepared in support of zoning By-Law variance application
Kleines, Dreistöckiges Klassisches Einfamilienhaus mit Mix-Fassade, Satteldach und Misch-Dachdeckung in Toronto
Kleines, Dreistöckiges Klassisches Einfamilienhaus mit Mix-Fassade, Satteldach und Misch-Dachdeckung in Toronto
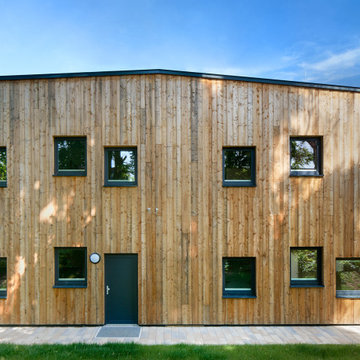
Übernachtungsstätte für Obdachlose im Ostpark, Frankfurt am Main
Großes, Einstöckiges Modernes Haus mit beiger Fassadenfarbe, Flachdach und Misch-Dachdeckung in Frankfurt am Main
Großes, Einstöckiges Modernes Haus mit beiger Fassadenfarbe, Flachdach und Misch-Dachdeckung in Frankfurt am Main
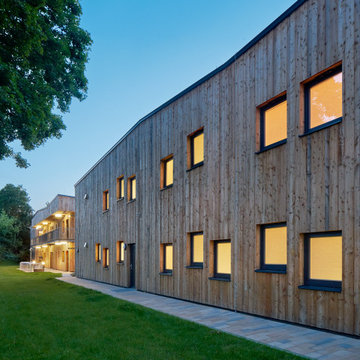
Übernachtungsstätte für Obdachlose im Ostpark, Frankfurt am Main
Großes, Einstöckiges Modernes Haus mit beiger Fassadenfarbe, Flachdach und Misch-Dachdeckung in Frankfurt am Main
Großes, Einstöckiges Modernes Haus mit beiger Fassadenfarbe, Flachdach und Misch-Dachdeckung in Frankfurt am Main
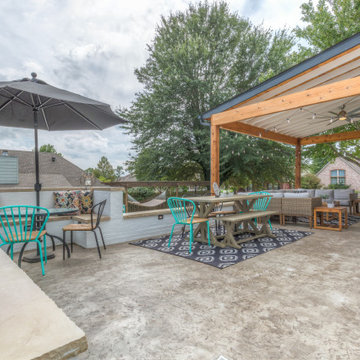
Mittelgroßes, Zweistöckiges Klassisches Einfamilienhaus mit gestrichenen Ziegeln, weißer Fassadenfarbe, Satteldach und Misch-Dachdeckung in Sonstige
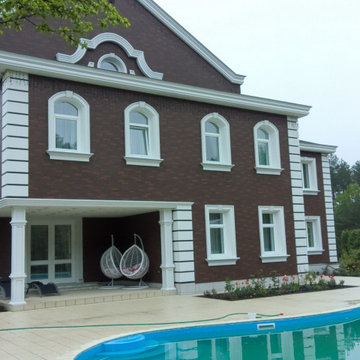
Designing an object was accompanied by certain difficulties. The owners bought a plot on which there was already a house. Its quality and appearance did not suit customers in any way. Moreover, the construction of a house from scratch was not even discussed, so the architects Vitaly Dorokhov and Tatyana Dmitrenko had to take the existing skeleton as a basis. During the reconstruction, the protruding glass volume was demolished, some structural elements of the facade were simplified. The number of storeys was increased and the height of the roof was increased. As a result, the building took the form of a real English home, as customers wanted.
The planning decision was dictated by the terms of reference. And the number of people living in the house. Therefore, in terms of the house acquired 400 m \ 2 extra.
The entire engineering structure and heating system were completely redone. Heating of the house comes from wells and the Ecokolt system.
The climate system of the house itself is integrated into the relay control system that constantly maintains the climate and humidity in the house.
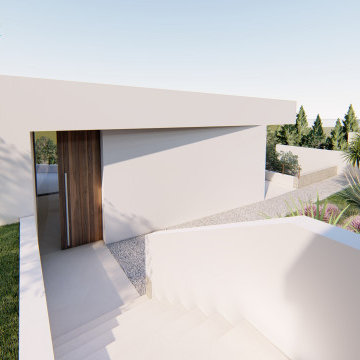
Vivienda unifamiliar entre medianeras con piscina.
La Quinta Fachada Arquitectos
Belén Jiménez Conca
http://www.laQuintaFachada.com
https://www.instagram.com/la_quinta_fachada_arquitectura
https://www.facebook.com/laquintafachada/
Mov: +34 655 007 409
Altea · Calpe · Moraira · Javea · Denia
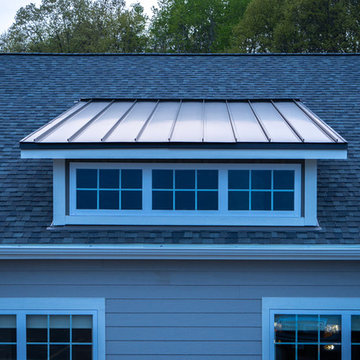
Kleines, Einstöckiges Modernes Haus mit beiger Fassadenfarbe, Misch-Dachdeckung, Faserzement-Fassade und Walmdach in Sonstige
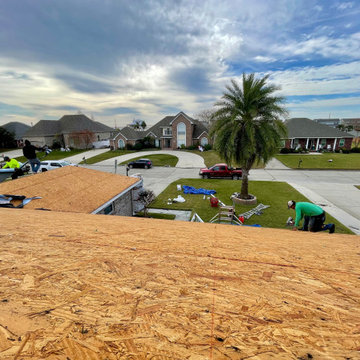
Mittelgroßes, Einstöckiges Modernes Einfamilienhaus mit Backsteinfassade, beiger Fassadenfarbe, Satteldach, Misch-Dachdeckung, grauem Dach und Schindeln in New Orleans
Preiswerte Häuser mit Misch-Dachdeckung Ideen und Design
9