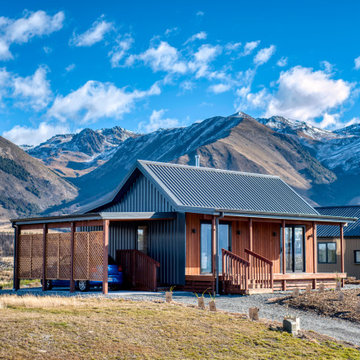Preiswerte Kleine Häuser Ideen und Design
Suche verfeinern:
Budget
Sortieren nach:Heute beliebt
41 – 60 von 2.734 Fotos
1 von 3
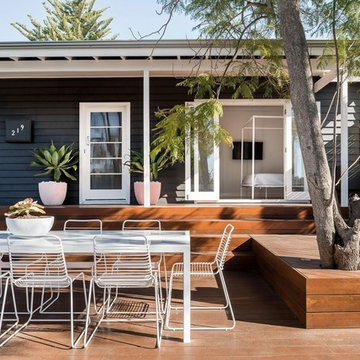
Photo by Dion Robeson
Kleines, Einstöckiges Modernes Haus mit schwarzer Fassadenfarbe, Satteldach und Blechdach in Perth
Kleines, Einstöckiges Modernes Haus mit schwarzer Fassadenfarbe, Satteldach und Blechdach in Perth
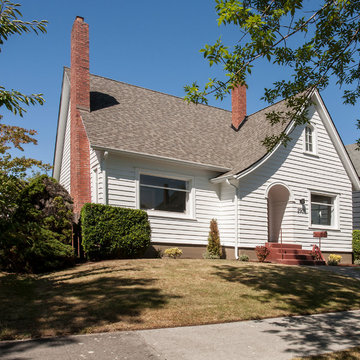
Kleines, Zweistöckiges Rustikales Haus mit weißer Fassadenfarbe, Satteldach und Schindeldach in Seattle

To save interior space and take advantage of lovely northwest summer weather, the kitchen is outside under an operable canopy.
Kleines, Einstöckiges Rustikales Haus mit Satteldach in Seattle
Kleines, Einstöckiges Rustikales Haus mit Satteldach in Seattle

We converted the original 1920's 240 SF garage into a Poetry/Writing Studio by removing the flat roof, and adding a cathedral-ceiling gable roof, with a loft sleeping space reached by library ladder. The kitchenette is minimal--sink, under-counter refrigerator and hot plate. Behind the frosted glass folding door on the left, the toilet, on the right, a shower.

Interior and Exterior Renovations to existing HGTV featured Tiny Home. We modified the exterior paint color theme and painted the interior of the tiny home to give it a fresh look. The interior of the tiny home has been decorated and furnished for use as an AirBnb space. Outdoor features a new custom built deck and hot tub space.

Located along a country road, a half mile from the clear waters of Lake Michigan, we were hired to re-conceptualize an existing weekend cabin to allow long views of the adjacent farm field and create a separate area for the owners to escape their high school age children and many visitors!
The site had tight building setbacks which limited expansion options, and to further our challenge, a 200 year old pin oak tree stood in the available building location.
We designed a bedroom wing addition to the side of the cabin which freed up the existing cabin to become a great room with a wall of glass which looks out to the farm field and accesses a newly designed pea-gravel outdoor dining room. The addition steps around the existing tree, sitting on a specialized foundation we designed to minimize impact to the tree. The master suite is kept separate with ‘the pass’- a low ceiling link back to the main house.
Painted board and batten siding, ribbons of windows, a low one-story metal roof with vaulted ceiling and no-nonsense detailing fits this modern cabin to the Michigan country-side.
A great place to vacation. The perfect place to retire someday.
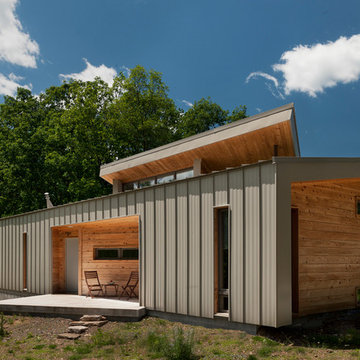
Paul Burk Photography
Kleines, Einstöckiges Modernes Haus mit Pultdach, brauner Fassadenfarbe und Blechdach in Washington, D.C.
Kleines, Einstöckiges Modernes Haus mit Pultdach, brauner Fassadenfarbe und Blechdach in Washington, D.C.

Kleines, Zweistöckiges Mid-Century Einfamilienhaus mit Faserzement-Fassade, weißer Fassadenfarbe und Flachdach in Austin
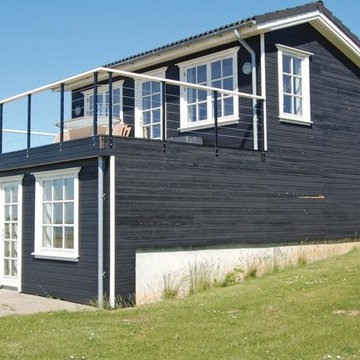
Kleine, Zweistöckige Moderne Holzfassade Haus mit grauer Fassadenfarbe und Halbwalmdach in Moskau
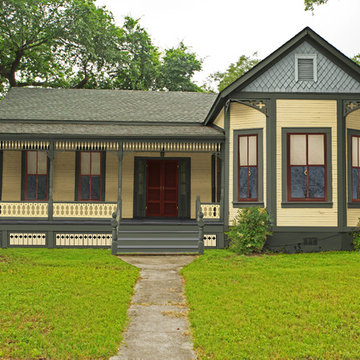
Here is that same home. All new features are in proportion to the architecture and correct for the period and style of the home. Bay windows replaced with original style to match others. Water table trim added, spandrels, brackets and a period porch skirt.
Other color combinations that work with this house.

Our pioneer project, Casita de Tierra in San Juan del Sur, Nicaragua, showcases the natural building techniques of a rubble trench foundation, earthbag construction, natural plasters, earthen floors, and a composting toilet.
Our earthbag wall system consists of locally available, cost-efficient, polypropylene bags that are filled with a formula of clay and aggregate unearthed from our building site. The bags are stacked like bricks in running bonds, which are strengthened by courses of barbed wire laid between each row, and tamped into place. The walls are then plastered with a mix composed of clay, sand, soil and straw, and are followed by gypsum and lime renders to create attractive walls.
The casita exhibits a load-bearing wall system demonstrating that thick earthen walls, with no rebar or cement, can support a roofing structure. We, also, installed earthen floors, created an indoor dry-composting toilet system, utilized local woods for the furniture, routed all grey water to the outdoor garden, and maximized air flow by including cross-ventilating screened windows below the natural palm frond and cane roof.
Casita de Tierra exemplifies an economically efficient, structurally sound, aesthetically pleasing, environmentally kind, and socially responsible home.
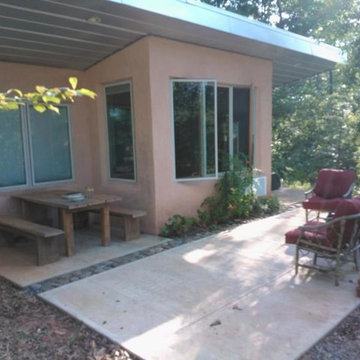
A tiny, super insulated, passive solar home, Richard C. MacCrea
Kleines, Einstöckiges Modernes Einfamilienhaus mit Putzfassade, beiger Fassadenfarbe, Pultdach und Blechdach in Sonstige
Kleines, Einstöckiges Modernes Einfamilienhaus mit Putzfassade, beiger Fassadenfarbe, Pultdach und Blechdach in Sonstige
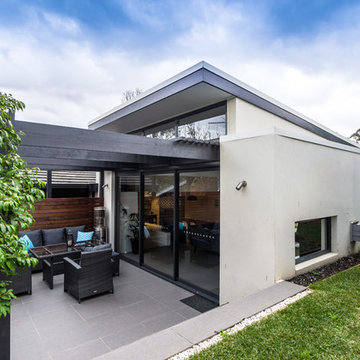
John Vos
Kleines, Einstöckiges Modernes Haus mit Backsteinfassade, grauer Fassadenfarbe und Flachdach in Melbourne
Kleines, Einstöckiges Modernes Haus mit Backsteinfassade, grauer Fassadenfarbe und Flachdach in Melbourne
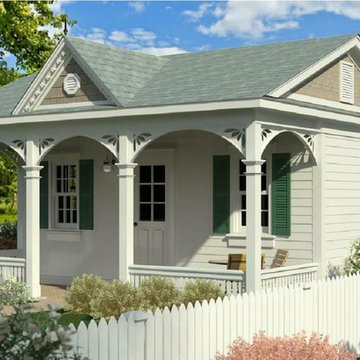
Victorian Cottage Corporation
Kleines, Einstöckiges Klassisches Haus in San Francisco
Kleines, Einstöckiges Klassisches Haus in San Francisco

Solar Install on Lake Anna luxury home
Einstöckiges, Kleines Klassisches Haus mit Vinylfassade, beiger Fassadenfarbe und Satteldach in Richmond
Einstöckiges, Kleines Klassisches Haus mit Vinylfassade, beiger Fassadenfarbe und Satteldach in Richmond
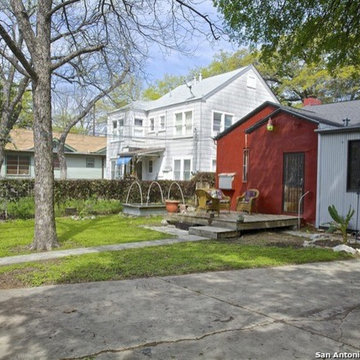
A view from the rear shows the reclaimed deck, raised garden, and the rear addition clad with corrugated steel. The double French casement windows centered in the modern steel was another salvaged set that allowed the room to be opened to the outside air.
San Antonio Board of Realtors/ Sunny Harris
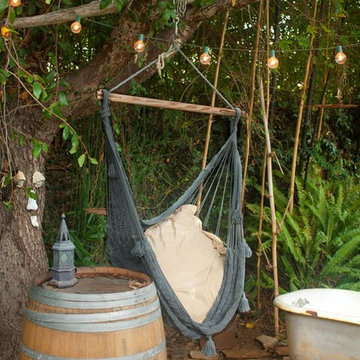
Emily J. Hara
Kleine Stilmix Holzfassade Haus mit grauer Fassadenfarbe in Los Angeles
Kleine Stilmix Holzfassade Haus mit grauer Fassadenfarbe in Los Angeles
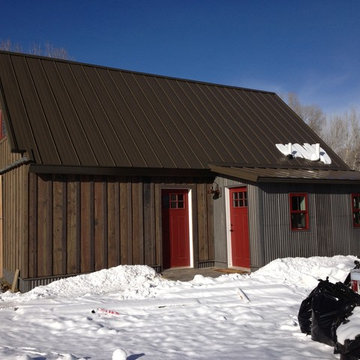
Photo by Bozeman Daily Chronicle - Adrian Sanchez-Gonzales
*Renovated barn with Montana Ghostwood and corrugated steel siding
* Custom barn door for shop space and a bunkhouse.

реконструкция старого дома
Kleines Industrial Tiny House mit Putzfassade, schwarzer Fassadenfarbe, Satteldach, Schindeldach, rotem Dach und Verschalung in Jekaterinburg
Kleines Industrial Tiny House mit Putzfassade, schwarzer Fassadenfarbe, Satteldach, Schindeldach, rotem Dach und Verschalung in Jekaterinburg
Preiswerte Kleine Häuser Ideen und Design
3
