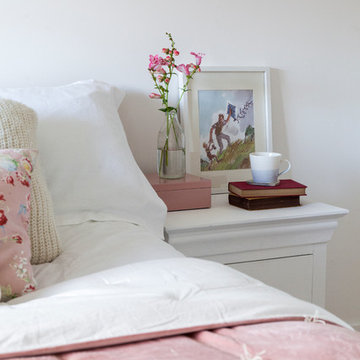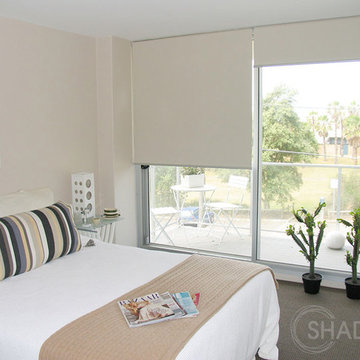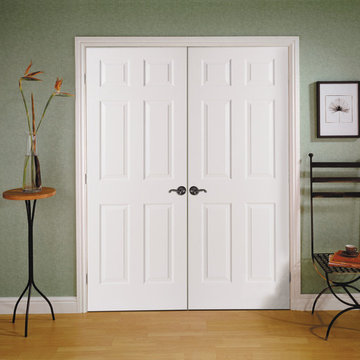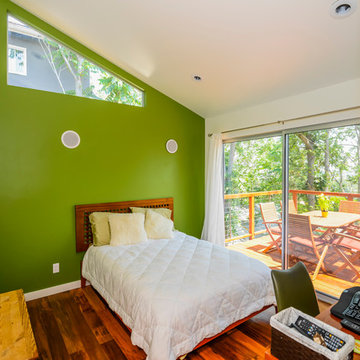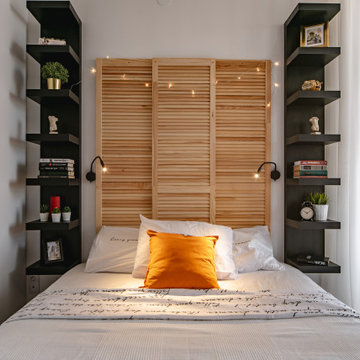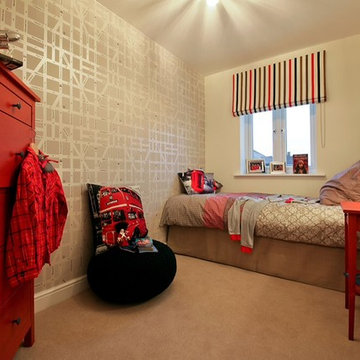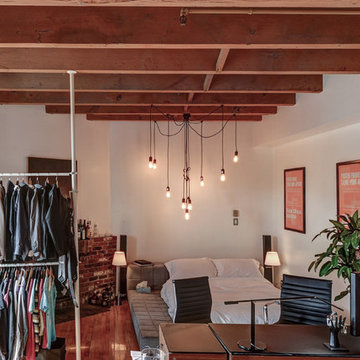Preiswerte Kleine Schlafzimmer Ideen und Design
Suche verfeinern:
Budget
Sortieren nach:Heute beliebt
81 – 100 von 6.935 Fotos
1 von 3
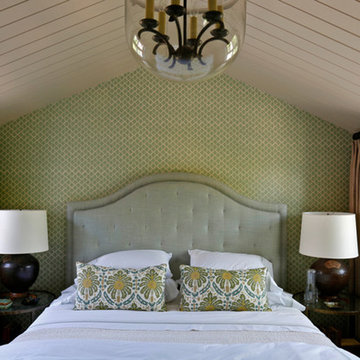
Photos from S.R. Gambrel Website (jobs we installed for)
Kleines Klassisches Gästezimmer ohne Kamin mit grauer Wandfarbe in New York
Kleines Klassisches Gästezimmer ohne Kamin mit grauer Wandfarbe in New York
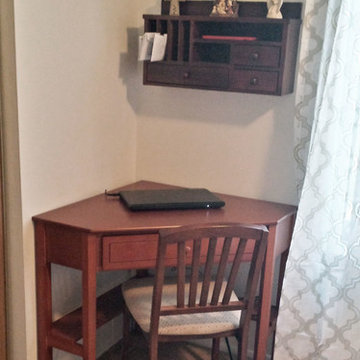
Nadia Dillon
Kleines Klassisches Hauptschlafzimmer mit weißer Wandfarbe und Teppichboden in Bridgeport
Kleines Klassisches Hauptschlafzimmer mit weißer Wandfarbe und Teppichboden in Bridgeport
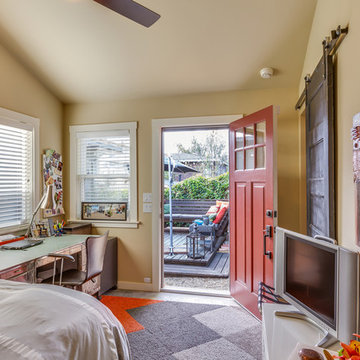
The bedroom and office, looking out to the door.
Kleines Klassisches Gästezimmer ohne Kamin mit beiger Wandfarbe und Teppichboden in San Francisco
Kleines Klassisches Gästezimmer ohne Kamin mit beiger Wandfarbe und Teppichboden in San Francisco
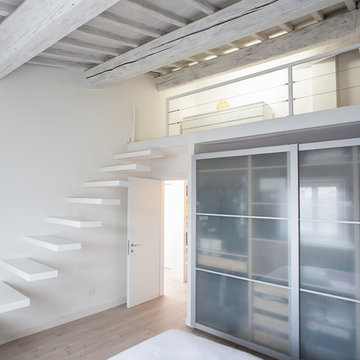
The high ceiling in the bedroom allows to incorporate a gallery that the client uses as a studio. A dramatic stair cantilevers off the wall and can be used as a bookshelf.
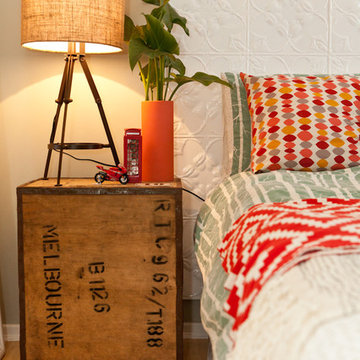
Heather Robbins of Red Images Fine Photography
Kleines Eklektisches Schlafzimmer mit grauer Wandfarbe in Perth
Kleines Eklektisches Schlafzimmer mit grauer Wandfarbe in Perth
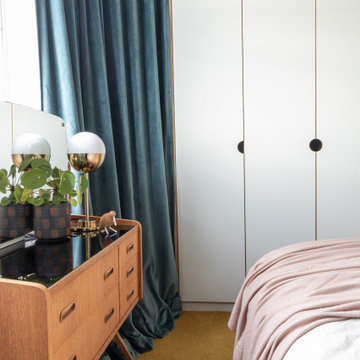
Space was at a premium in this 1930s bedroom refurbishment, so textured panelling was used to create a headboard no deeper than the skirting, while bespoke birch ply storage makes use of every last millimeter of space.
The circular cut-out handles take up no depth while relating to the geometry of the lamps and mirror.
Muted blues, & and plaster pink create a calming backdrop for the rich mustard carpet, brick zellige tiles and petrol velvet curtains.
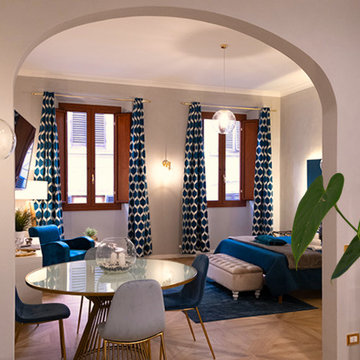
Vista della zona soggiorno e letto
Kleines Modernes Hauptschlafzimmer mit beiger Wandfarbe, Porzellan-Bodenfliesen, braunem Boden und eingelassener Decke in Florenz
Kleines Modernes Hauptschlafzimmer mit beiger Wandfarbe, Porzellan-Bodenfliesen, braunem Boden und eingelassener Decke in Florenz
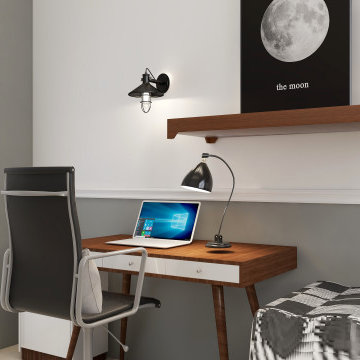
This was an online full package consultation that includes a 3D Rendering. The client lives in Argentina and she was willing to update his young adult son's room. They wanted to achieve a clean, uncluttered style.
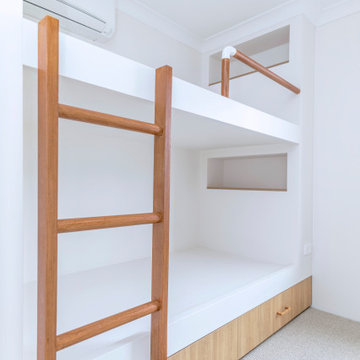
Oceanfront apartment retro renovation in Port Stephens. Featuring beautiful timber custom built-in bunk beds with under bed storage.
Kleines Retro Hauptschlafzimmer mit weißer Wandfarbe, Teppichboden und beigem Boden in Central Coast
Kleines Retro Hauptschlafzimmer mit weißer Wandfarbe, Teppichboden und beigem Boden in Central Coast
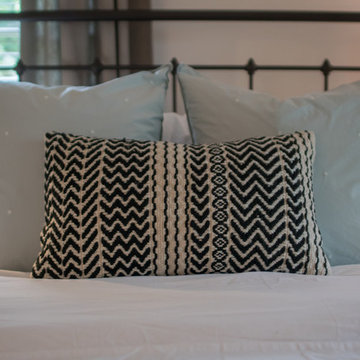
Serene bedrooms invite Airbnb guests to take life slower and sleep with maximum comfort and luxury.
Kleines Eklektisches Schlafzimmer mit weißer Wandfarbe, braunem Holzboden und gelbem Boden in Indianapolis
Kleines Eklektisches Schlafzimmer mit weißer Wandfarbe, braunem Holzboden und gelbem Boden in Indianapolis

I built this on my property for my aging father who has some health issues. Handicap accessibility was a factor in design. His dream has always been to try retire to a cabin in the woods. This is what he got.
It is a 1 bedroom, 1 bath with a great room. It is 600 sqft of AC space. The footprint is 40' x 26' overall.
The site was the former home of our pig pen. I only had to take 1 tree to make this work and I planted 3 in its place. The axis is set from root ball to root ball. The rear center is aligned with mean sunset and is visible across a wetland.
The goal was to make the home feel like it was floating in the palms. The geometry had to simple and I didn't want it feeling heavy on the land so I cantilevered the structure beyond exposed foundation walls. My barn is nearby and it features old 1950's "S" corrugated metal panel walls. I used the same panel profile for my siding. I ran it vertical to match the barn, but also to balance the length of the structure and stretch the high point into the canopy, visually. The wood is all Southern Yellow Pine. This material came from clearing at the Babcock Ranch Development site. I ran it through the structure, end to end and horizontally, to create a seamless feel and to stretch the space. It worked. It feels MUCH bigger than it is.
I milled the material to specific sizes in specific areas to create precise alignments. Floor starters align with base. Wall tops adjoin ceiling starters to create the illusion of a seamless board. All light fixtures, HVAC supports, cabinets, switches, outlets, are set specifically to wood joints. The front and rear porch wood has three different milling profiles so the hypotenuse on the ceilings, align with the walls, and yield an aligned deck board below. Yes, I over did it. It is spectacular in its detailing. That's the benefit of small spaces.
Concrete counters and IKEA cabinets round out the conversation.
For those who cannot live tiny, I offer the Tiny-ish House.
Photos by Ryan Gamma
Staging by iStage Homes
Design Assistance Jimmy Thornton
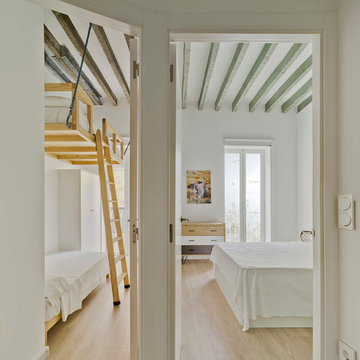
David Frutos
Kleines Mediterranes Gästezimmer mit weißer Wandfarbe und hellem Holzboden in Alicante-Costa Blanca
Kleines Mediterranes Gästezimmer mit weißer Wandfarbe und hellem Holzboden in Alicante-Costa Blanca
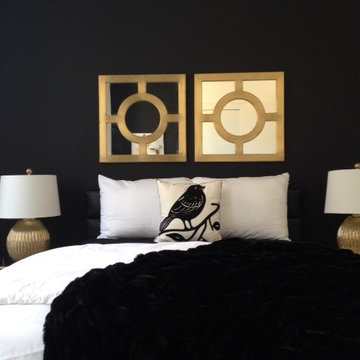
This black accent wall, accessorized and balanced with gold, creates a beautiful backdrop for a contemporary platform bed.
Kleines Modernes Gästezimmer mit schwarzer Wandfarbe und Teppichboden in Philadelphia
Kleines Modernes Gästezimmer mit schwarzer Wandfarbe und Teppichboden in Philadelphia
Preiswerte Kleine Schlafzimmer Ideen und Design
5
