Preiswerte Küchen mit hellen Holzschränken Ideen und Design
Sortieren nach:Heute beliebt
61 – 80 von 1.629 Fotos
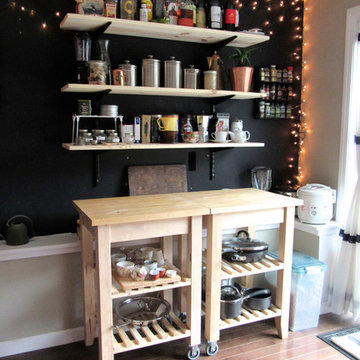
This small in-law kitchen was a bit awkward and lacked counter space. The resident likes to cook, so I installed a custom shelving system with natural pine wood to flow upward from the kitchen islands she already owned. This removed clutter and provided ample workspace for prep work.
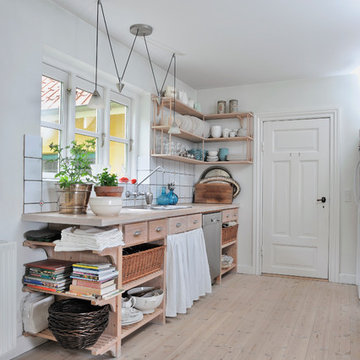
Susanne Brandi - www.slitage.dk
Zweizeilige, Mittelgroße, Offene Skandinavische Küche mit Einbauwaschbecken, offenen Schränken, hellen Holzschränken, Küchenrückwand in Weiß, Arbeitsplatte aus Holz, gebeiztem Holzboden und Kücheninsel in Aarhus
Zweizeilige, Mittelgroße, Offene Skandinavische Küche mit Einbauwaschbecken, offenen Schränken, hellen Holzschränken, Küchenrückwand in Weiß, Arbeitsplatte aus Holz, gebeiztem Holzboden und Kücheninsel in Aarhus
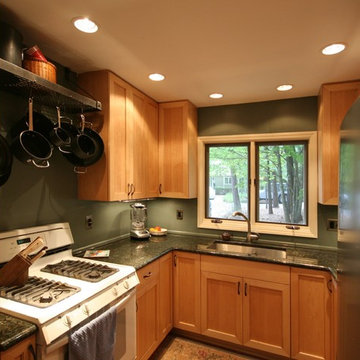
Geschlossene, Kleine Klassische Küche ohne Insel in U-Form mit Unterbauwaschbecken, Schrankfronten im Shaker-Stil, hellen Holzschränken, Granit-Arbeitsplatte, Küchenrückwand in Grün, hellem Holzboden und Küchengeräten aus Edelstahl in Raleigh
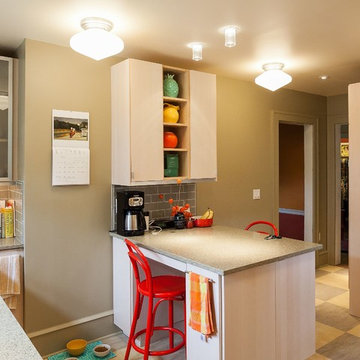
The glass downlights over the dining space provide a direct downlight as well as a nice aesthetic glow. Undercabinet lighting provides direct illumination for tasks at hand.
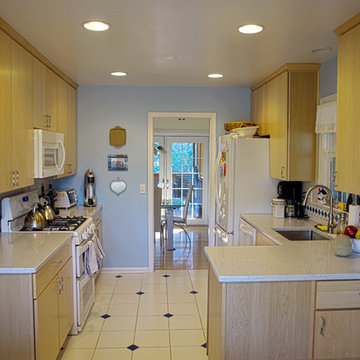
Another view of this kitchen, providing a space that everyone in the home can enjoy every day.
Zweizeilige, Kleine Stilmix Wohnküche mit Unterbauwaschbecken, flächenbündigen Schrankfronten, hellen Holzschränken, Quarzit-Arbeitsplatte, Küchenrückwand in Weiß, Rückwand aus Keramikfliesen, weißen Elektrogeräten und Keramikboden in Washington, D.C.
Zweizeilige, Kleine Stilmix Wohnküche mit Unterbauwaschbecken, flächenbündigen Schrankfronten, hellen Holzschränken, Quarzit-Arbeitsplatte, Küchenrückwand in Weiß, Rückwand aus Keramikfliesen, weißen Elektrogeräten und Keramikboden in Washington, D.C.
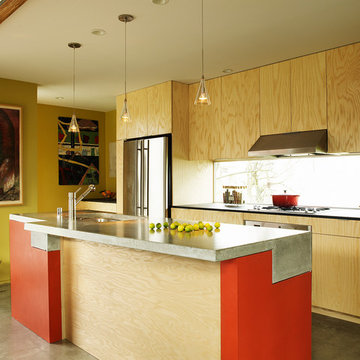
Tom Barwick
Zweizeilige Industrial Küche mit Waschbecken, flächenbündigen Schrankfronten, hellen Holzschränken, Betonarbeitsplatte, Küchengeräten aus Edelstahl, Betonboden und Kücheninsel in Seattle
Zweizeilige Industrial Küche mit Waschbecken, flächenbündigen Schrankfronten, hellen Holzschränken, Betonarbeitsplatte, Küchengeräten aus Edelstahl, Betonboden und Kücheninsel in Seattle
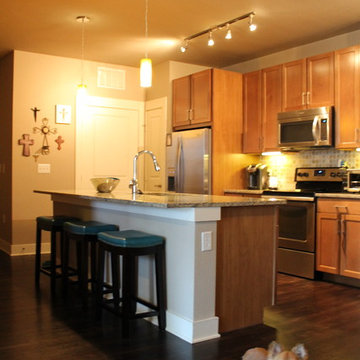
Megan Lopez
Einzeilige, Kleine Klassische Küche mit Doppelwaschbecken, Schrankfronten im Shaker-Stil, hellen Holzschränken, Granit-Arbeitsplatte, bunter Rückwand, Rückwand aus Steinfliesen, Küchengeräten aus Edelstahl, dunklem Holzboden und Kücheninsel in Dallas
Einzeilige, Kleine Klassische Küche mit Doppelwaschbecken, Schrankfronten im Shaker-Stil, hellen Holzschränken, Granit-Arbeitsplatte, bunter Rückwand, Rückwand aus Steinfliesen, Küchengeräten aus Edelstahl, dunklem Holzboden und Kücheninsel in Dallas
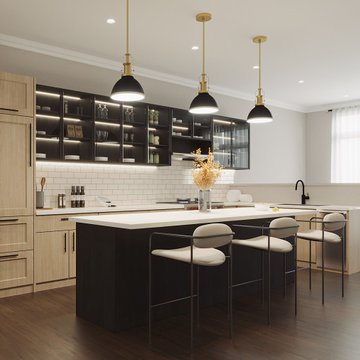
Mid-century modern kitchen with oak finish base cabinetry and glass/black metal upper cabinetry. Designed by TAAt Design Studio. Contact information: https://taat-design.com | info@taat-design.com
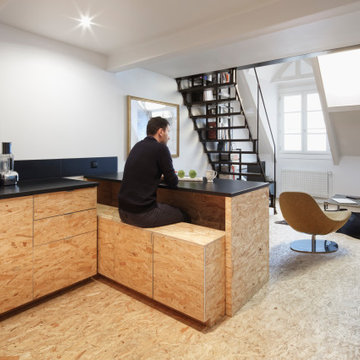
Mittelgroße Industrial Wohnküche in U-Form mit Unterbauwaschbecken, hellen Holzschränken, Küchenrückwand in Schwarz, schwarzen Elektrogeräten, hellem Holzboden, Kücheninsel, gelbem Boden, schwarzer Arbeitsplatte und Kassettenfronten in Paris
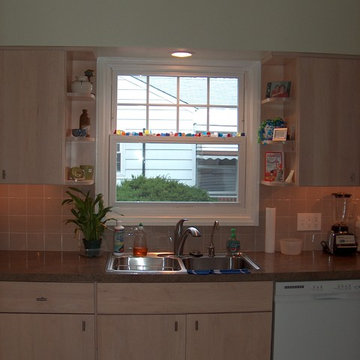
Entry/Breakfast area addition and Kitchen renovation in King of Prussia, PA. Small project to gain more usable space on a limited budget.
Photo by: Joshua Sukenick
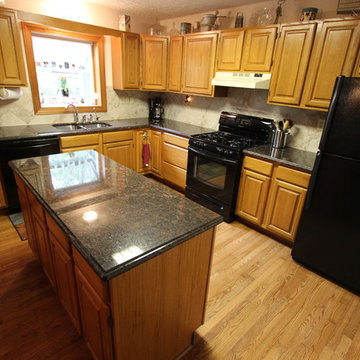
The original kitchen cabinets were updated with a new Granite Natural Stone countertop in Tan Brown and Panaria D. Manson 12x12 tile with a bullnose edge. A new Artisan stainless steel sink was installed and the original faucet and water purifier was reinstalled.

Green Home Remodel – Clean and Green on a Budget – with Flair
The dining room addition also served as a family room space and has easy access to the updated kitchen.
Today many families with young children put health and safety first among their priorities for their homes. Young families are often on a budget as well, and need to save in important areas such as energy costs by creating more efficient homes. In this major kitchen remodel and addition project, environmentally sustainable solutions were on top of the wish list producing a wonderfully remodeled home that is clean and green, coming in on time and on budget.
‘g’ Green Design Center was the first and only stop when the homeowners of this mid-sized Cape-style home were looking for assistance. They had a rough idea of the layout they were hoping to create and came to ‘g’ for design and materials. Nicole Goldman, of ‘g’ did the space planning and kitchen design, and worked with Greg Delory of Greg DeLory Home Design for the exterior architectural design and structural design components. All the finishes were selected with ‘g’ and the homeowners. All are sustainable, non-toxic and in the case of the insulation, extremely energy efficient.
Beginning in the kitchen, the separating wall between the old kitchen and hallway was removed, creating a large open living space for the family. The existing oak cabinetry was removed and new, plywood and solid wood cabinetry from Canyon Creek, with no-added urea formaldehyde (NAUF) in the glues or finishes was installed. Existing strand woven bamboo which had been recently installed in the adjacent living room, was extended into the new kitchen space, and the new addition that was designed to hold a new dining room, mudroom, and covered porch entry. The same wood was installed in the master bedroom upstairs, creating consistency throughout the home and bringing a serene look throughout.
The kitchen cabinetry is in an Alder wood with a natural finish. The countertops are Eco By Cosentino; A Cradle to Cradle manufactured materials of recycled (75%) glass, with natural stone, quartz, resin and pigments, that is a maintenance-free durable product with inherent anti-bacterial qualities.
In the first floor bathroom, all recycled-content tiling was utilized from the shower surround, to the flooring, and the same eco-friendly cabinetry and counter surfaces were installed. The similarity of materials from one room creates a cohesive look to the home, and aided in budgetary and scheduling issues throughout the project.
Throughout the project UltraTouch insulation was installed following an initial energy audit that availed the homeowners of about $1,500 in rebate funds to implement energy improvements. Whenever ‘g’ Green Design Center begins a project such as a remodel or addition, the first step is to understand the energy situation in the home and integrate the recommended improvements into the project as a whole.
Also used throughout were the AFM Safecoat Zero VOC paints which have no fumes, or off gassing and allowed the family to remain in the home during construction and painting without concern for exposure to fumes.
Dan Cutrona Photography
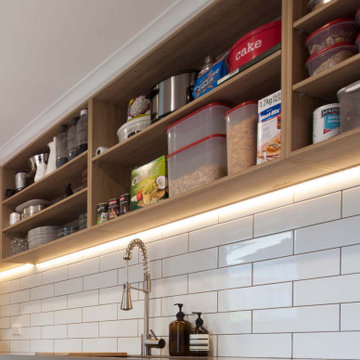
Open scandi feel shelves are perfect reach for easy storage and cooking.
Zweizeilige, Mittelgroße Moderne Küche mit Vorratsschrank, Einbauwaschbecken, offenen Schränken, hellen Holzschränken, Mineralwerkstoff-Arbeitsplatte, Küchenrückwand in Weiß, Rückwand aus Porzellanfliesen, Küchengeräten aus Edelstahl, hellem Holzboden und grauer Arbeitsplatte in Melbourne
Zweizeilige, Mittelgroße Moderne Küche mit Vorratsschrank, Einbauwaschbecken, offenen Schränken, hellen Holzschränken, Mineralwerkstoff-Arbeitsplatte, Küchenrückwand in Weiß, Rückwand aus Porzellanfliesen, Küchengeräten aus Edelstahl, hellem Holzboden und grauer Arbeitsplatte in Melbourne

Получите функциональную и стильную кухню с этой светлой прямой кухней небольшого размера и деревянными фасадами. Теплый цвет дерева добавляет нотку изысканности любому пространству. Несмотря на узкий дизайн, эта кухня оснащена высокими верхними шкафами для дополнительных мест хранения. Скандинавский стиль дополняется отсутствием ручек для чистого и минималистского вида.
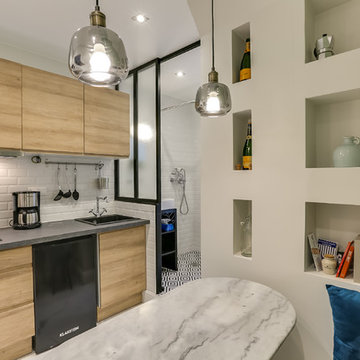
Cuisine ouverte avec espace repas pour 4 personnes
Banquette intégrant des rangements, assise noire rehaussée d'un mur vert d'eau.
Niches décoratives
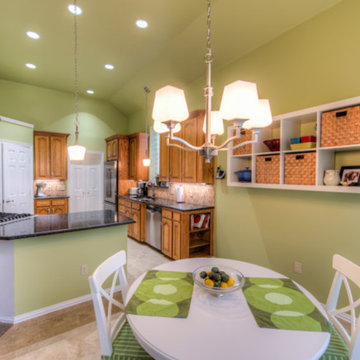
Jared Bower Photography
Große Wohnküche mit Unterbauwaschbecken, profilierten Schrankfronten, hellen Holzschränken, Quarzwerkstein-Arbeitsplatte, Küchenrückwand in Beige, Rückwand aus Keramikfliesen, Küchengeräten aus Edelstahl, Keramikboden und Halbinsel in Dallas
Große Wohnküche mit Unterbauwaschbecken, profilierten Schrankfronten, hellen Holzschränken, Quarzwerkstein-Arbeitsplatte, Küchenrückwand in Beige, Rückwand aus Keramikfliesen, Küchengeräten aus Edelstahl, Keramikboden und Halbinsel in Dallas
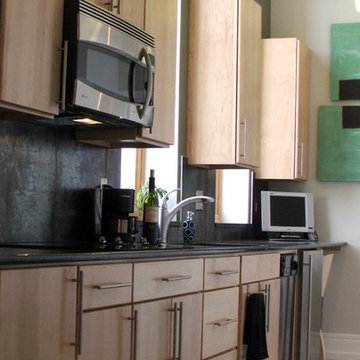
Haas Cabinetry with Granite Countertops
Einzeilige Moderne Wohnküche mit Unterbauwaschbecken, flächenbündigen Schrankfronten, hellen Holzschränken, Granit-Arbeitsplatte, Küchenrückwand in Metallic, Rückwand aus Keramikfliesen und Küchengeräten aus Edelstahl in Grand Rapids
Einzeilige Moderne Wohnküche mit Unterbauwaschbecken, flächenbündigen Schrankfronten, hellen Holzschränken, Granit-Arbeitsplatte, Küchenrückwand in Metallic, Rückwand aus Keramikfliesen und Küchengeräten aus Edelstahl in Grand Rapids
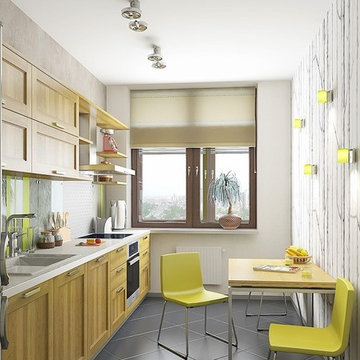
Construction Budget: £6 300
Kleine, Einzeilige Klassische Wohnküche ohne Insel mit Schrankfronten im Shaker-Stil und hellen Holzschränken in London
Kleine, Einzeilige Klassische Wohnküche ohne Insel mit Schrankfronten im Shaker-Stil und hellen Holzschränken in London
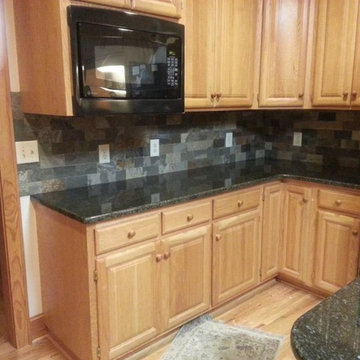
Uba Tuba Granite Countertops-30/70 Stainless Steel Sink-3x6 Slatty Multi colored Slate Backsplash on Light colored Cabinets-Fireplace and Granite www.fireplacecarolina.com
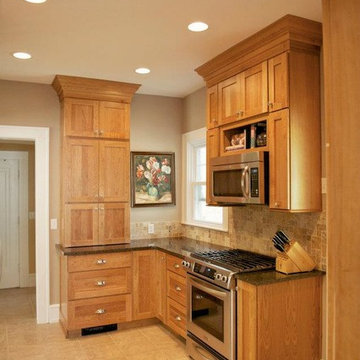
Kleine Rustikale Wohnküche ohne Insel in L-Form mit Unterbauwaschbecken, Schrankfronten im Shaker-Stil, hellen Holzschränken, Granit-Arbeitsplatte, Küchenrückwand in Beige, Rückwand aus Steinfliesen, Küchengeräten aus Edelstahl und Travertin in Chicago
Preiswerte Küchen mit hellen Holzschränken Ideen und Design
4