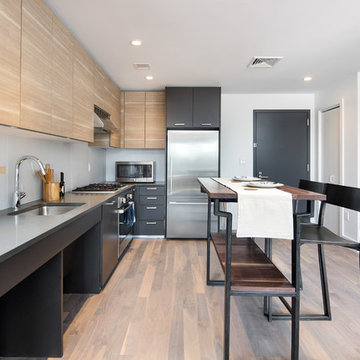Preiswerte Küchen mit hellen Holzschränken Ideen und Design
Suche verfeinern:
Budget
Sortieren nach:Heute beliebt
141 – 160 von 1.629 Fotos
1 von 3
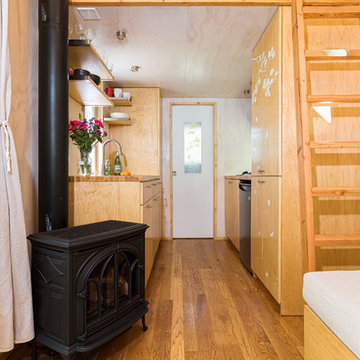
The view of the kitchen from the great room with the fireplace. Photo: Chibi Moku
Zweizeilige, Kleine Moderne Wohnküche ohne Insel mit Waschbecken, flächenbündigen Schrankfronten, hellen Holzschränken, Arbeitsplatte aus Holz, Küchengeräten aus Edelstahl und braunem Holzboden in Los Angeles
Zweizeilige, Kleine Moderne Wohnküche ohne Insel mit Waschbecken, flächenbündigen Schrankfronten, hellen Holzschränken, Arbeitsplatte aus Holz, Küchengeräten aus Edelstahl und braunem Holzboden in Los Angeles

Green Home Remodel – Clean and Green on a Budget – with Flair
Today many families with young children put health and safety first among their priorities for their homes. Young families are often on a budget as well, and need to save in important areas such as energy costs by creating more efficient homes. In this major kitchen remodel and addition project, environmentally sustainable solutions were on top of the wish list producing a wonderfully remodeled home that is clean and green, coming in on time and on budget.
‘g’ Green Design Center was the first and only stop when the homeowners of this mid-sized Cape-style home were looking for assistance. They had a rough idea of the layout they were hoping to create and came to ‘g’ for design and materials. Nicole Goldman, of ‘g’ did the space planning and kitchen design, and worked with Greg Delory of Greg DeLory Home Design for the exterior architectural design and structural design components. All the finishes were selected with ‘g’ and the homeowners. All are sustainable, non-toxic and in the case of the insulation, extremely energy efficient.
Beginning in the kitchen, the separating wall between the old kitchen and hallway was removed, creating a large open living space for the family. The existing oak cabinetry was removed and new, plywood and solid wood cabinetry from Canyon Creek, with no-added urea formaldehyde (NAUF) in the glues or finishes was installed. Existing strand woven bamboo which had been recently installed in the adjacent living room, was extended into the new kitchen space, and the new addition that was designed to hold a new dining room, mudroom, and covered porch entry. The same wood was installed in the master bedroom upstairs, creating consistency throughout the home and bringing a serene look throughout.
The kitchen cabinetry is in an Alder wood with a natural finish. The countertops are Eco By Cosentino; A Cradle to Cradle manufactured materials of recycled (75%) glass, with natural stone, quartz, resin and pigments, that is a maintenance-free durable product with inherent anti-bacterial qualities.
In the first floor bathroom, all recycled-content tiling was utilized from the shower surround, to the flooring, and the same eco-friendly cabinetry and counter surfaces were installed. The similarity of materials from one room creates a cohesive look to the home, and aided in budgetary and scheduling issues throughout the project.
Throughout the project UltraTouch insulation was installed following an initial energy audit that availed the homeowners of about $1,500 in rebate funds to implement energy improvements. Whenever ‘g’ Green Design Center begins a project such as a remodel or addition, the first step is to understand the energy situation in the home and integrate the recommended improvements into the project as a whole.
Also used throughout were the AFM Safecoat Zero VOC paints which have no fumes, or off gassing and allowed the family to remain in the home during construction and painting without concern for exposure to fumes.
Dan Cutrona Photography
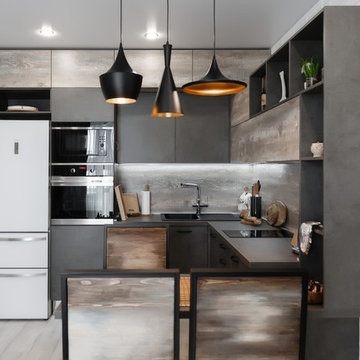
8-926-318-9510
• Собственное производство
• Широкий модульный ряд и проекты по индивидуальным размерам
• Комплексная застройка дома
• Лучшие европейские материалы и комплектующие • Цветовая палитра более 1000 наименований.
• Кратчайшие сроки изготовления
• Рассрочка платежа
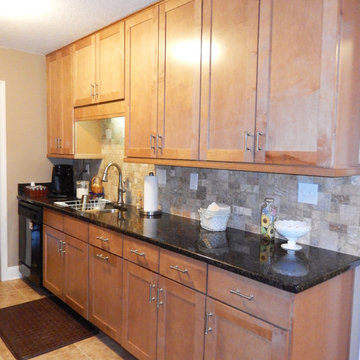
Zweizeilige, Kleine Klassische Wohnküche ohne Insel mit Unterbauwaschbecken, Schrankfronten im Shaker-Stil, hellen Holzschränken, Laminat-Arbeitsplatte, bunter Rückwand, Küchengeräten aus Edelstahl und Porzellan-Bodenfliesen in Sonstige

Mike Kaskel Photography
Geschlossene, Mittelgroße Moderne Küche ohne Insel in U-Form mit Unterbauwaschbecken, flächenbündigen Schrankfronten, hellen Holzschränken, Quarzwerkstein-Arbeitsplatte, Küchenrückwand in Blau, Rückwand aus Glasfliesen, Küchengeräten aus Edelstahl, Vinylboden, buntem Boden und weißer Arbeitsplatte in San Francisco
Geschlossene, Mittelgroße Moderne Küche ohne Insel in U-Form mit Unterbauwaschbecken, flächenbündigen Schrankfronten, hellen Holzschränken, Quarzwerkstein-Arbeitsplatte, Küchenrückwand in Blau, Rückwand aus Glasfliesen, Küchengeräten aus Edelstahl, Vinylboden, buntem Boden und weißer Arbeitsplatte in San Francisco
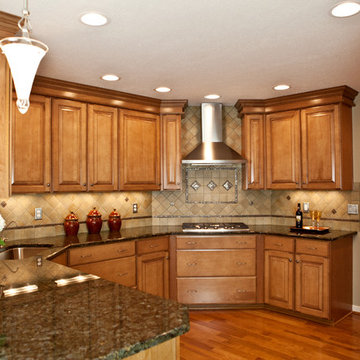
Stephens Project: Complete kitchen and family room remodel. New maple stained cabinets with a glaze were installed. New ceramic backsplash installed with metallic highlights.
Laury Byrdy Photography
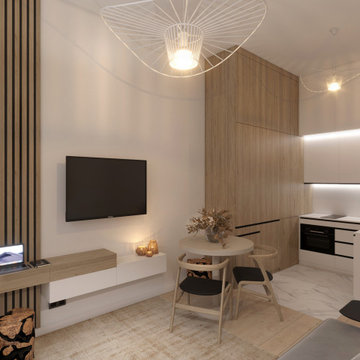
Kleine Moderne Wohnküche ohne Insel in L-Form mit integriertem Waschbecken, flächenbündigen Schrankfronten, hellen Holzschränken, Mineralwerkstoff-Arbeitsplatte, Küchenrückwand in Weiß, Glasrückwand, schwarzen Elektrogeräten, Porzellan-Bodenfliesen, weißem Boden und weißer Arbeitsplatte in Moskau
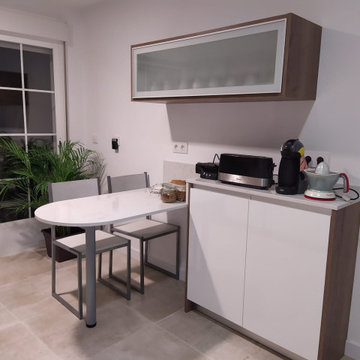
METROS 20x10
Offene, Einzeilige, Mittelgroße Moderne Küche mit integriertem Waschbecken, hellen Holzschränken, Küchengeräten aus Edelstahl, Zementfliesen für Boden, weißem Boden und weißer Arbeitsplatte in Madrid
Offene, Einzeilige, Mittelgroße Moderne Küche mit integriertem Waschbecken, hellen Holzschränken, Küchengeräten aus Edelstahl, Zementfliesen für Boden, weißem Boden und weißer Arbeitsplatte in Madrid
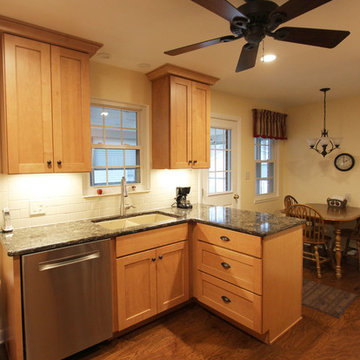
In this new kitchen, we installed Medallion Maple Wood Cabinets in Cashew with full overlay door and 5-piece drawer fronts and Top Knobs Burnish hardware. Cambria Laneshaw quartz countertop and 3x6 Rittenhouse Square Urban Putty tile was installed on the backsplash. A Blanco Quartz double bowl undermount sink in Biscotti color and Moen Arbor pull down single handled faucet in brushed nickel. On the floor, Kraus 3/8” x 5” Handfscraped Hickory Engineered Wood in Auburn Hickory color.
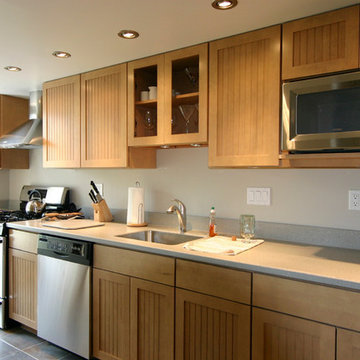
By using light colors, stainless steel appliances. This apartment kitchen became much more inviting.
jim@jcschell.com
Geschlossene, Zweizeilige, Kleine Klassische Küche ohne Insel mit Unterbauwaschbecken, Schrankfronten mit vertiefter Füllung, hellen Holzschränken, Mineralwerkstoff-Arbeitsplatte, Küchengeräten aus Edelstahl und Schieferboden in Philadelphia
Geschlossene, Zweizeilige, Kleine Klassische Küche ohne Insel mit Unterbauwaschbecken, Schrankfronten mit vertiefter Füllung, hellen Holzschränken, Mineralwerkstoff-Arbeitsplatte, Küchengeräten aus Edelstahl und Schieferboden in Philadelphia
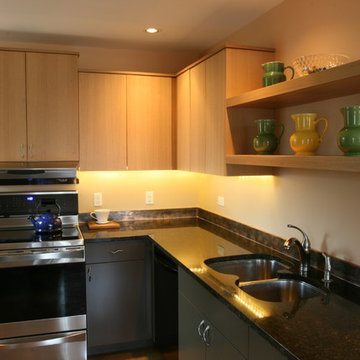
Break up upper cabinet banks with open shelving. Hickory cabinets by Tim Bell Designs.
Mittelgroße Moderne Wohnküche in L-Form mit Doppelwaschbecken, flächenbündigen Schrankfronten, hellen Holzschränken und Granit-Arbeitsplatte in Sonstige
Mittelgroße Moderne Wohnküche in L-Form mit Doppelwaschbecken, flächenbündigen Schrankfronten, hellen Holzschränken und Granit-Arbeitsplatte in Sonstige
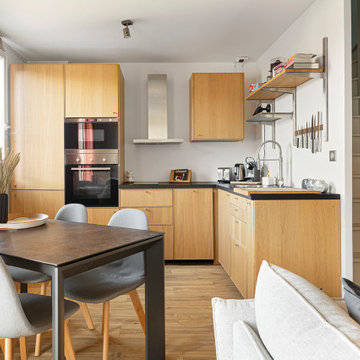
les cloisons de cuisine et de l'escalier ont disparu, une cuisine Ikéa a été installée par les propriétaires. Le carrelage a été remplacé par un parquet bois contrecollé
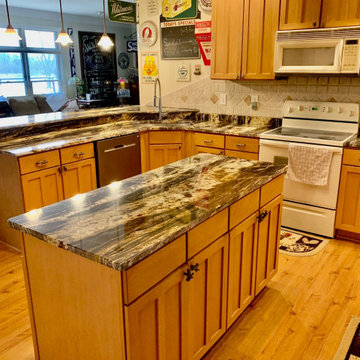
Große Urige Wohnküche in L-Form mit Unterbauwaschbecken, Schrankfronten mit vertiefter Füllung, hellen Holzschränken, Granit-Arbeitsplatte, Küchenrückwand in Grau, Rückwand aus Zementfliesen, weißen Elektrogeräten, hellem Holzboden, Kücheninsel, braunem Boden und weißer Arbeitsplatte in Indianapolis
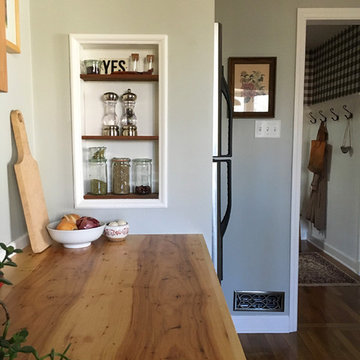
Kitchen Remodel ©Tamara Gavin Interior Design LLC
Photo: Tamara Gavin
Geschlossene, Kleine Urige Küche ohne Insel in L-Form mit Schrankfronten im Shaker-Stil, hellen Holzschränken, Arbeitsplatte aus Holz und braunem Holzboden in Sonstige
Geschlossene, Kleine Urige Küche ohne Insel in L-Form mit Schrankfronten im Shaker-Stil, hellen Holzschränken, Arbeitsplatte aus Holz und braunem Holzboden in Sonstige
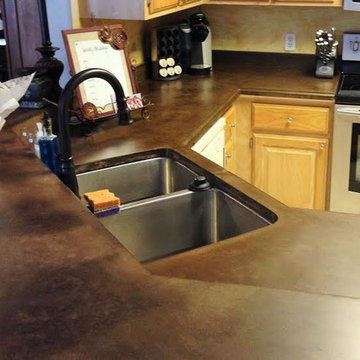
Geschlossene, Kleine Klassische Küche in U-Form mit Unterbauwaschbecken, profilierten Schrankfronten, hellen Holzschränken, Betonarbeitsplatte, Küchengeräten aus Edelstahl und Halbinsel in Austin
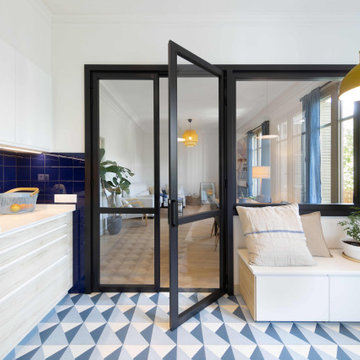
Cocina abierta a través de unas cristaleras. El diseño de la cocina con madera clara y cerámica en colores azules vibrantes es el protagonista de esta vivienda familiar.

Un loft immense, dans un ancien garage, à rénover entièrement pour moins de 250 euros par mètre carré ! Il a fallu ruser.... les anciens propriétaires avaient peint les murs en vert pomme et en violet, aucun sol n'était semblable à l'autre.... l'uniformisation s'est faite par le choix d'un beau blanc mat partout, sols murs et plafonds, avec un revêtement de sol pour usage commercial qui a permis de proposer de la résistance tout en conservant le bel aspect des lattes de parquet (en réalité un parquet flottant de très mauvaise facture, qui semble ainsi du parquet massif simplement peint). Le blanc a aussi apporté de la luminosité et une impression de calme, d'espace et de quiétude, tout en jouant au maximum de la luminosité naturelle dans cet ancien garage où les seules fenêtres sont des fenêtres de toit qui laissent seulement voir le ciel. La salle de bain était en carrelage marron, remplacé par des carreaux émaillés imitation zelliges ; pour donner du cachet et un caractère unique au lieu, les meubles ont été maçonnés sur mesure : plan vasque dans la salle de bain, bibliothèque dans le salon de lecture, vaisselier dans l'espace dinatoire, meuble de rangement pour les jouets dans le coin des enfants. La cuisine ne pouvait pas être refaite entièrement pour une question de budget, on a donc simplement remplacé les portes blanches laquées d'origine par du beau pin huilé et des poignées industrielles. Toujours pour respecter les contraintes financières de la famille, les meubles et accessoires ont été dans la mesure du possible chinés sur internet ou aux puces. Les nouveaux propriétaires souhaitaient un univers industriels campagnard, un sentiment de maison de vacances en noir, blanc et bois. Seule exception : la chambre d'enfants (une petite fille et un bébé) pour laquelle une estrade sur mesure a été imaginée, avec des rangements en dessous et un espace pour la tête de lit du berceau. Le papier peint Rebel Walls à l'ambiance sylvestre complète la déco, très nature et poétique.
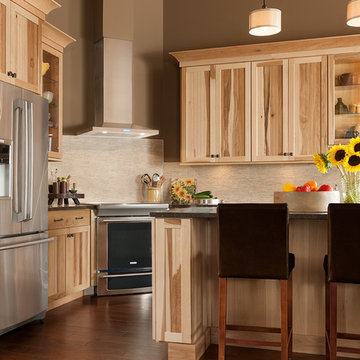
Offene Rustikale Küche in L-Form mit Unterbauwaschbecken, Kassettenfronten, hellen Holzschränken, Quarzwerkstein-Arbeitsplatte, Küchenrückwand in Weiß, Rückwand aus Steinfliesen und Küchengeräten aus Edelstahl in Washington, D.C.
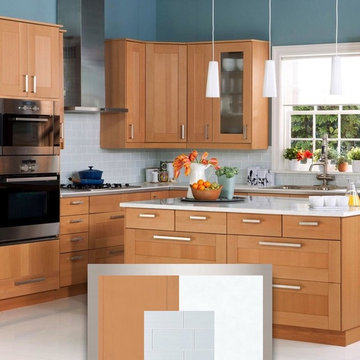
This is a unique residential renovation that CRS Cabinets performed on a client's home. This particular customer chose the light wood color finish with the white granite counter tops. This color choice gives your kitchen a modern look and will make your cabinets stand out.
Preiswerte Küchen mit hellen Holzschränken Ideen und Design
8
