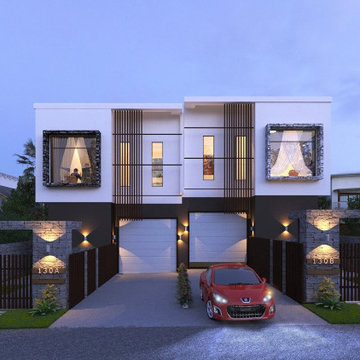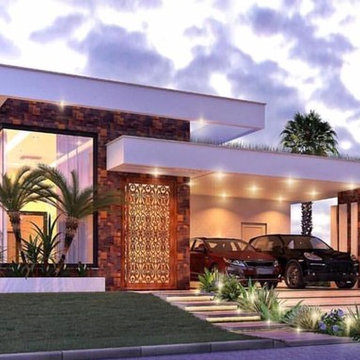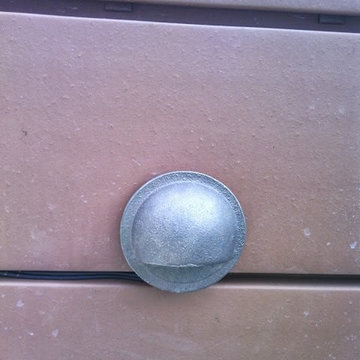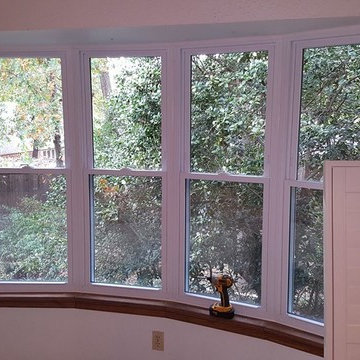Preiswerte Lila Häuser Ideen und Design
Suche verfeinern:
Budget
Sortieren nach:Heute beliebt
1 – 20 von 27 Fotos
1 von 3

Our pioneer project, Casita de Tierra in San Juan del Sur, Nicaragua, showcases the natural building techniques of a rubble trench foundation, earthbag construction, natural plasters, earthen floors, and a composting toilet.
Our earthbag wall system consists of locally available, cost-efficient, polypropylene bags that are filled with a formula of clay and aggregate unearthed from our building site. The bags are stacked like bricks in running bonds, which are strengthened by courses of barbed wire laid between each row, and tamped into place. The walls are then plastered with a mix composed of clay, sand, soil and straw, and are followed by gypsum and lime renders to create attractive walls.
The casita exhibits a load-bearing wall system demonstrating that thick earthen walls, with no rebar or cement, can support a roofing structure. We, also, installed earthen floors, created an indoor dry-composting toilet system, utilized local woods for the furniture, routed all grey water to the outdoor garden, and maximized air flow by including cross-ventilating screened windows below the natural palm frond and cane roof.
Casita de Tierra exemplifies an economically efficient, structurally sound, aesthetically pleasing, environmentally kind, and socially responsible home.
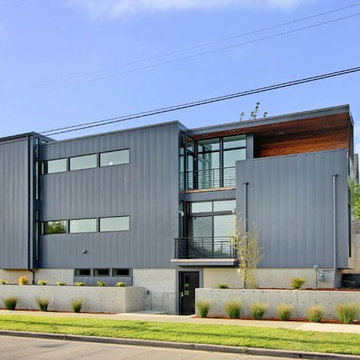
Kleines, Dreistöckiges Modernes Haus mit Metallfassade, grauer Fassadenfarbe und Flachdach in Seattle
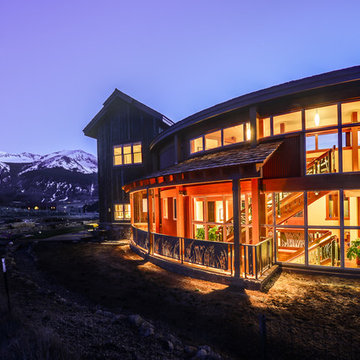
Jim and Karen Barney, Architects, Owners
Große, Dreistöckige Urige Holzfassade Haus mit brauner Fassadenfarbe in Denver
Große, Dreistöckige Urige Holzfassade Haus mit brauner Fassadenfarbe in Denver
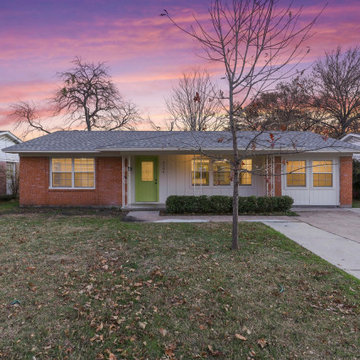
The Chatsworth Residence was a complete renovation of a 1950's suburban Dallas ranch home. From the offset of this project, the owner intended for this to be a real estate investment property, and subsequently contracted David to develop a design design that would appeal to a broad rental market and to lead the renovation project.
The scope of the renovation to this residence included a semi-gut down to the studs, new roof, new HVAC system, new kitchen, new laundry area, and a full rehabilitation of the property. Maintaining a tight budget for the project, David worked with the owner to maintain a high level of craftsmanship and quality of work throughout the project.
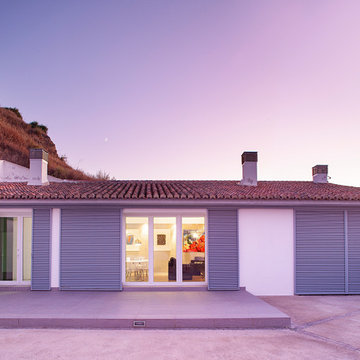
Reforma y ampliación de VIVIENDA CUEVA. Hábitat tradicional en cueva, adaptándola a los estándares actuales de habitabilidad. Bioclimática.
Mittelgroßes, Einstöckiges Modernes Einfamilienhaus mit Betonfassade, weißer Fassadenfarbe, Pultdach und Ziegeldach in Sonstige
Mittelgroßes, Einstöckiges Modernes Einfamilienhaus mit Betonfassade, weißer Fassadenfarbe, Pultdach und Ziegeldach in Sonstige
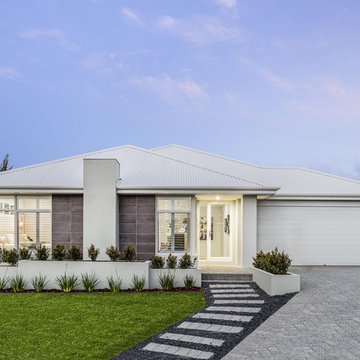
Einstöckiges, Mittelgroßes Modernes Einfamilienhaus mit Blechdach, Steinfassade, grauer Fassadenfarbe und Satteldach in Perth
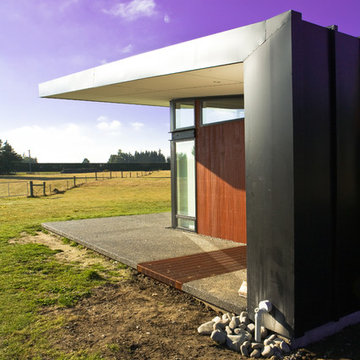
Andrew Laurenson
Kleine, Einstöckige Moderne Holzfassade Haus mit roter Fassadenfarbe in Christchurch
Kleine, Einstöckige Moderne Holzfassade Haus mit roter Fassadenfarbe in Christchurch
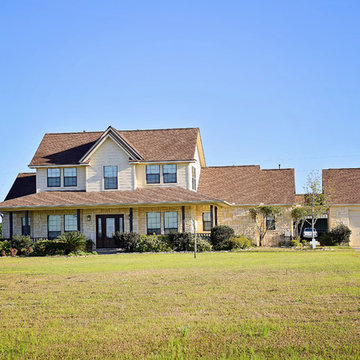
Stephanie K Photography
Mittelgroßes, Zweistöckiges Klassisches Haus mit Mix-Fassade und beiger Fassadenfarbe in Houston
Mittelgroßes, Zweistöckiges Klassisches Haus mit Mix-Fassade und beiger Fassadenfarbe in Houston
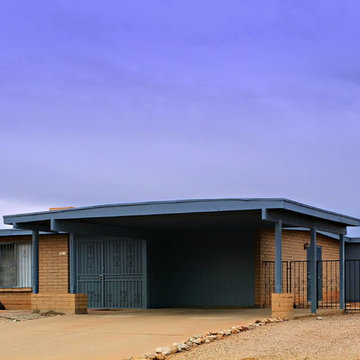
Mittelgroße, Einstöckige Klassische Holzfassade Haus mit brauner Fassadenfarbe und Flachdach in Phoenix
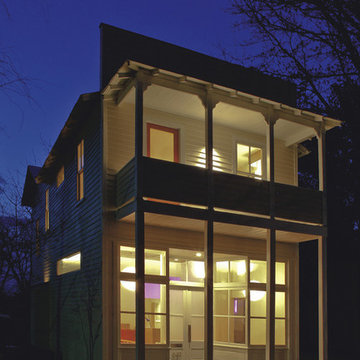
renovated storefront
© jim rounsevell
Zweistöckige Eklektische Holzfassade Haus mit beiger Fassadenfarbe und Satteldach in Sonstige
Zweistöckige Eklektische Holzfassade Haus mit beiger Fassadenfarbe und Satteldach in Sonstige
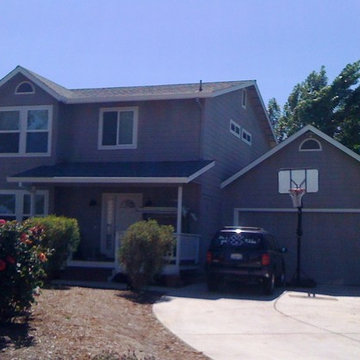
Pre-Engineered Westlake Model Pacific Modern Homes Inc. Modified
Mittelgroßes, Zweistöckiges Klassisches Haus mit Faserzement-Fassade und grauer Fassadenfarbe in San Francisco
Mittelgroßes, Zweistöckiges Klassisches Haus mit Faserzement-Fassade und grauer Fassadenfarbe in San Francisco
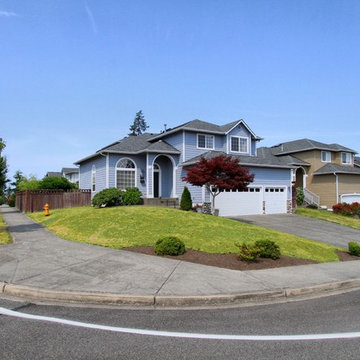
Zweistöckige Klassische Holzfassade Haus mit blauer Fassadenfarbe in Seattle
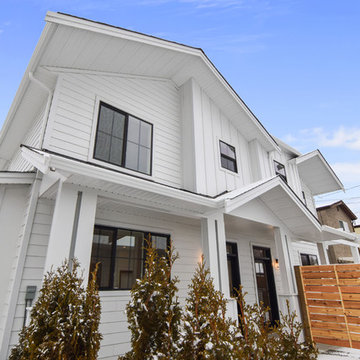
Mittelgroßes, Zweistöckiges Modernes Wohnung mit Faserzement-Fassade, weißer Fassadenfarbe, Satteldach und Schindeldach in Sonstige
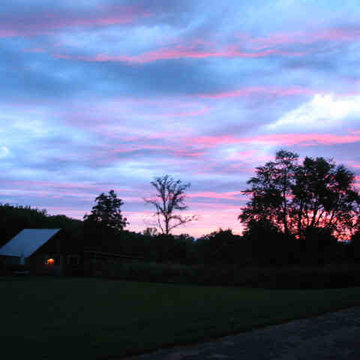
Sunrise
Kleine, Einstöckige Klassische Holzfassade Haus mit roter Fassadenfarbe und Satteldach in Minneapolis
Kleine, Einstöckige Klassische Holzfassade Haus mit roter Fassadenfarbe und Satteldach in Minneapolis
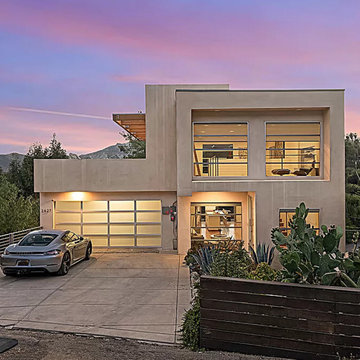
This stunning architectural designed by Ron Aarons, AIA. combines sleek contemporary living while drawing in Topanga's beautiful scenery.
Modernes Haus in Sonstige
Modernes Haus in Sonstige
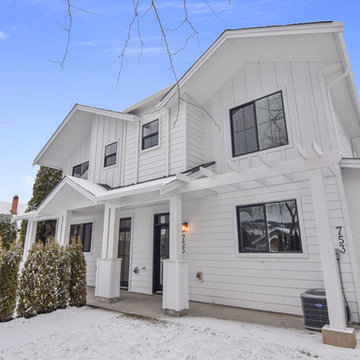
Mittelgroßes, Zweistöckiges Modernes Wohnung mit Faserzement-Fassade, weißer Fassadenfarbe, Satteldach und Schindeldach in Sonstige
Preiswerte Lila Häuser Ideen und Design
1
