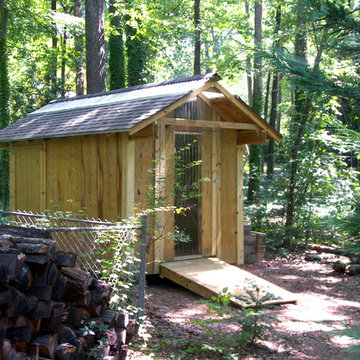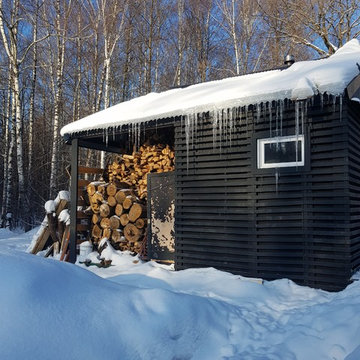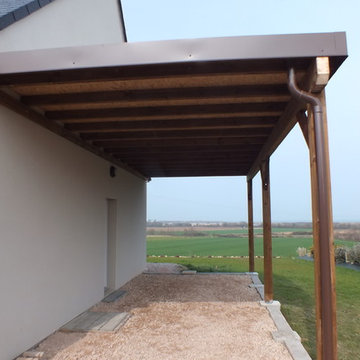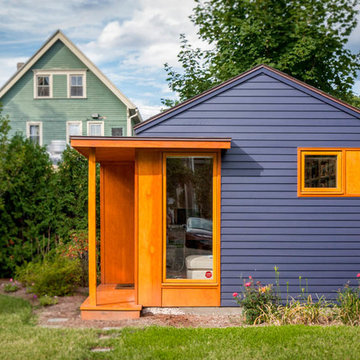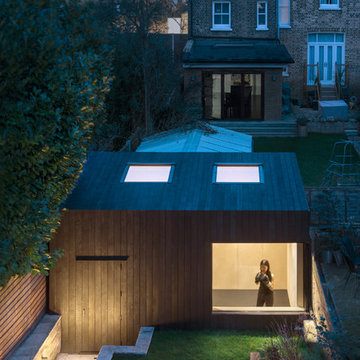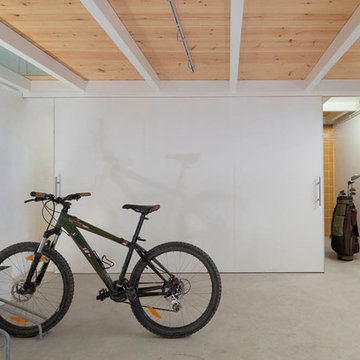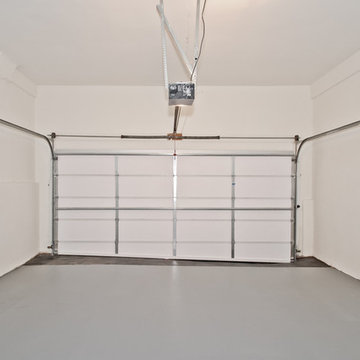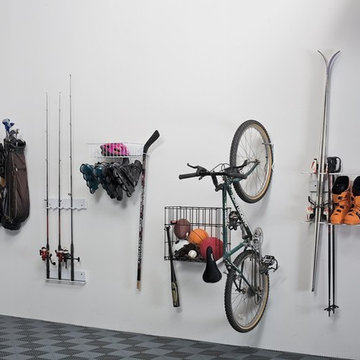Preiswerte Moderne Garage und Gartenhaus Ideen und Design
Suche verfeinern:
Budget
Sortieren nach:Heute beliebt
161 – 180 von 595 Fotos
1 von 3
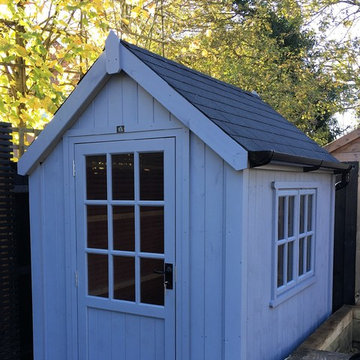
Taken by our craftsmen after delivering and assembling the Cosy Shed in Hertfordshire.
Freistehender, Mittelgroßer Moderner Geräteschuppen in Hertfordshire
Freistehender, Mittelgroßer Moderner Geräteschuppen in Hertfordshire
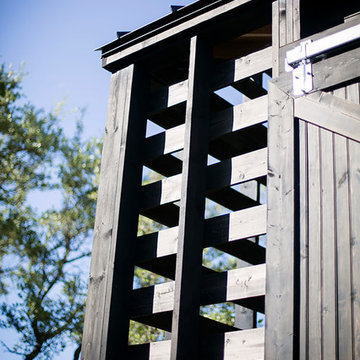
Dreamy Elk Photography & Design
Freistehender, Mittelgroßer Moderner Geräteschuppen in Austin
Freistehender, Mittelgroßer Moderner Geräteschuppen in Austin
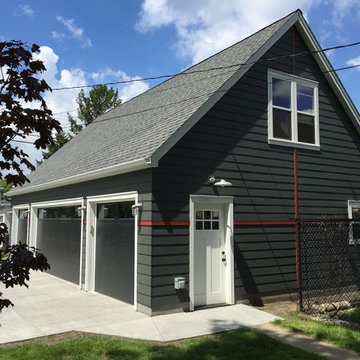
A simple monopoly house style garage for a car enthusiast
Große, Freistehende Moderne Garage als Arbeitsplatz, Studio oder Werkraum in Minneapolis
Große, Freistehende Moderne Garage als Arbeitsplatz, Studio oder Werkraum in Minneapolis
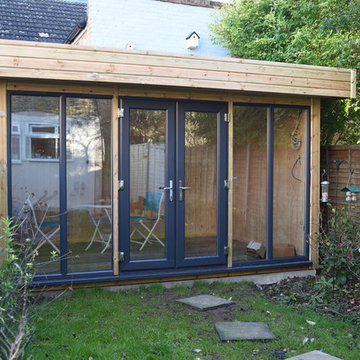
Ms R contacted Garden Retreat April 2015 and was specifically interested in a Contemporary Garden Office to be installed at the bottom of the garden. The overall width of the garden is 4.8m so we designed it to fit with minimum access to enable the building to be maintained but also to maximize the space available. The new contemporary garden office will allow the customer to separate work away from home and enable them to reclaim the room in the house back to its original use.
This was however not a straightforward installation. The Client's house is a terraced house which was three in from the end and there was no side access or rear access which made the installation element of the project tricky.
Most of the sections were taken through the house but in this instance the roof sections has to go over 3 fences which were happy to do. We provided additional labour to ensure the installation was completed within a day and everything went to plan.
This contemporary garden building is constructed using an external timber clad with tanalith BS8417 shiplap and bitumen paper. The walls are constructed using a 75mm x 38mm timber frame, 50mm polystyrene and a grooved 12mm inner ply to finish the walls. The total thickness of the walls is 100mm which lends itself to all year round use. The floor is manufactured using heavy duty bearers, 75mm Celotex and a 12mm ply floor which can either be carpeted or a vinyl floor can be installed for a hard wearing and an easily clean option. We supplied and installed a vinyl floor as part of the installation, in this particular case 'Rift Oak', please contact us for further information.
The roof is insulated and comes with an inner ply, metal Rolaclad roof covering and internal spot lights. Also within the electrics pack there is consumer unit, 3 double sockets and a switch.
This particular model was supplied with one set of 1400mm wide anthracite grey uPVC multi-lock french doors and two sets of 1200mm anthracite grey uPVC sidelights which provides a modern look and lots of light. In addition, it has a contemporary window in the left hand elevation for ventilation for when you do not want to open the doors. The building is designed to be modular so during the ordering process you have the opportunity to choose where you want the windows and doors to be.
If you are interested in this design or would like something similar please do not hesitate to contact us for a quotation?
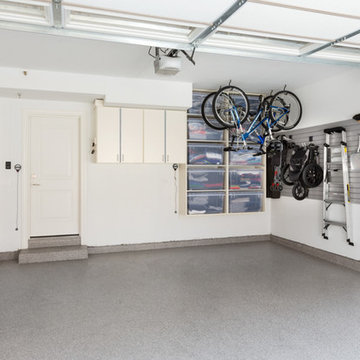
Garage cabinets completed in ivory melamine with protective metal extrusions on cabinet doors. The open wall shelving area provide ease access to organized storage bins. The grey slate wall system with hook accessories keeps all the garage necessities neatly organized and visible when needed. Designed by Bill Curran and Jamie Wilson for COS
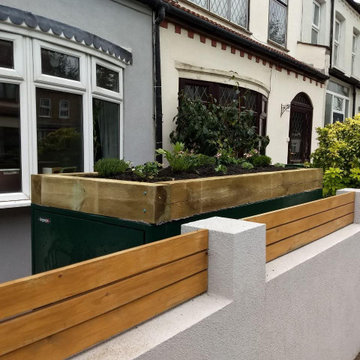
A biodiverse green roof on a secure bike storage unit
Freistehender, Kleiner Moderner Geräteschuppen in London
Freistehender, Kleiner Moderner Geräteschuppen in London
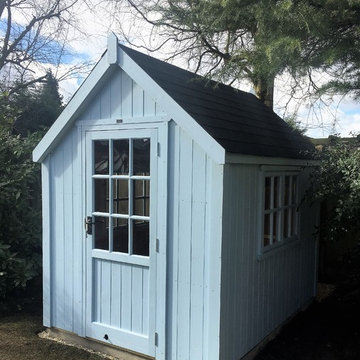
Taken by our craftsmen after delivery and assembly to Nottingham
Freistehender, Mittelgroßer Moderner Geräteschuppen in Sonstige
Freistehender, Mittelgroßer Moderner Geräteschuppen in Sonstige
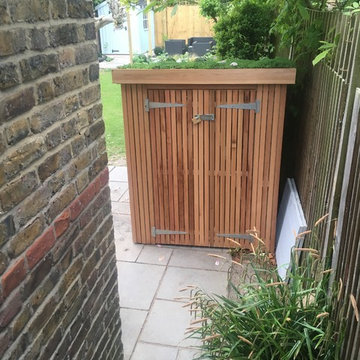
Western red cedar weathers to a beautiful silvery grey colour over a year. This will provide a striking contrast to the lush green of the living roof.
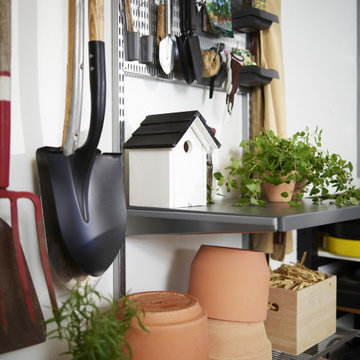
Elfa make a variety of shelves and book ends all based on their classic 1960's modular shelving designs.
We have reverse engineered all the main Elfa components on our CAD system, we start by building an accurate 3D model of your space the we can quickly populate it with our Elfa component models. We offer a complete design, supply and install service and often supplement the Elfa range with bespoke parts.
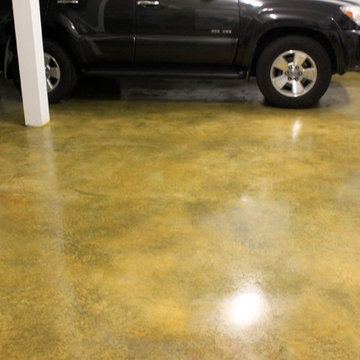
This is a DIY project. Customer purchase the medium color kit and did all the work in a weekend. Friday he clean and stain the floor with Honey color stain, Saturday he apply the SealGreen E10 Epoxy Sealer, and Sunday he apply a final coat of SealGreen Poly-StepGurad with anti-skid. Monday he was able to park his car and enjoy his basement. All the product he used were environmentally safe and have no toxic smell or solvents.
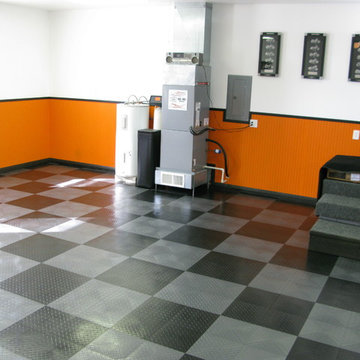
Custom Harley Davidson style garage makeover in a attached garage used for the motorcycles. We installed the pvc floor tiles in a checker board pattern in black and silver colors. Garage was painted orange and white with black base board and trim. Some harley decor was added for that man cave feel. Additional lighting was also installed.
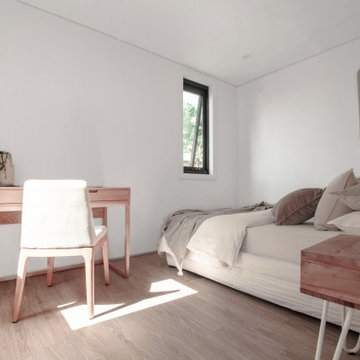
Whether you’re ready to go or just want to know what’s possible, our Architectural and Construction Experts are on hand to help. We’ll work with you to choose a size, customise the layout and advise on the installation.
Preiswerte Moderne Garage und Gartenhaus Ideen und Design
9


