Preiswerte Patio Ideen und Design
Suche verfeinern:
Budget
Sortieren nach:Heute beliebt
41 – 60 von 4.007 Fotos
1 von 2
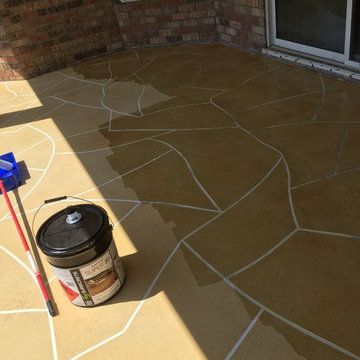
Mittelgroßer, Überdachter Moderner Patio hinter dem Haus mit Stempelbeton in Sonstige
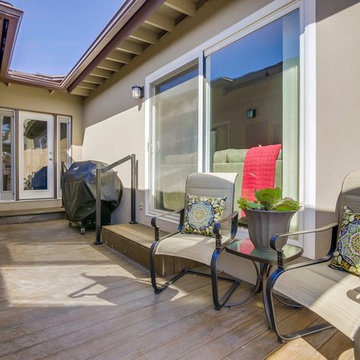
Deck before remodel
Kleiner Klassischer Patio neben dem Haus mit Outdoor-Küche, Dielen und Markisen in Orange County
Kleiner Klassischer Patio neben dem Haus mit Outdoor-Küche, Dielen und Markisen in Orange County
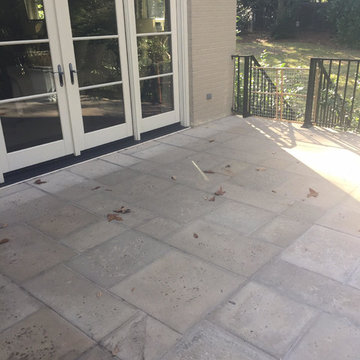
Mittelgroßer, Unbedeckter Klassischer Patio hinter dem Haus mit Stempelbeton in Orange County
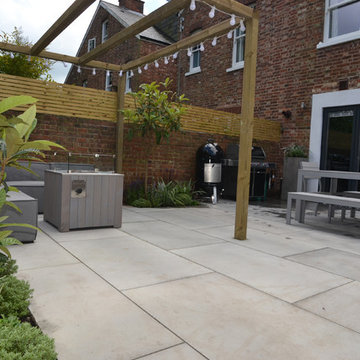
Karen McClure
Kleiner Moderner Patio hinter dem Haus mit Feuerstelle und Natursteinplatten in Sussex
Kleiner Moderner Patio hinter dem Haus mit Feuerstelle und Natursteinplatten in Sussex
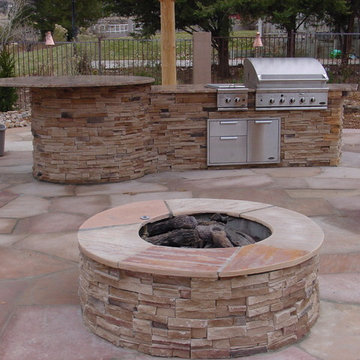
There are an infinite number of possible designs, and outdoor fire pits no longer need to be just a round pile of rocks. I work with several basic styles of gas fed fire pits when I design outdoor gardens to enchant my clients.
The popularity of fire pits and the fire effects they produce in the garden is one of fastest growing trends in outdoor design. The allure of sitting around a fire ring has been around since the beginning of mankind. Fire provides warmth, light, a cooking source and, of course relaxation. A dancing flame has a mesmerizing affect that encourages you to unwind and settle in. The popularity of fire pits, or conversation pits as they are commonly called, has grown rapidly in recent years. Proper design and construction will ensure a safe and enjoyable feature that will last several decades
This fully equipped outdoor kitchen is separate from the rest of the living space, allowing the two areas to be utilized entirely on their own. outdoor kitchens are most efficient when it's zoned into logical uses. your cook space should have plenty of prep space, room to set down utensils and stage ingredients, and a comfortable buffer from the seating island to keep guests protected from the heat.
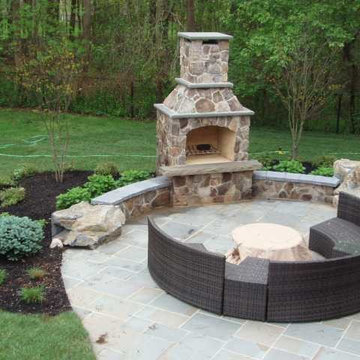
Outdoor fireplace with custom designed living space for maximum comfort and entertainment. Contact us for more outdoor fireplace projects in Staten Island and New Jersey.
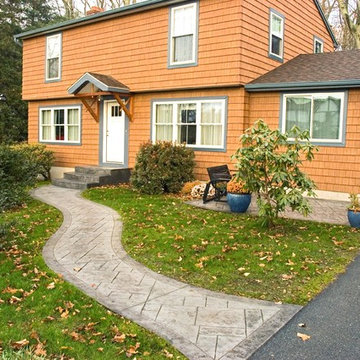
This sidewalk uses the Grand Ashler Slate pattern and a slate gray color. The old sidewalk was done in bricks, overgrown by pacassandra, too narrow, and too close to the house. We replaced it with a winding sidewalk, that flares out and meets the driveway where guests will park.
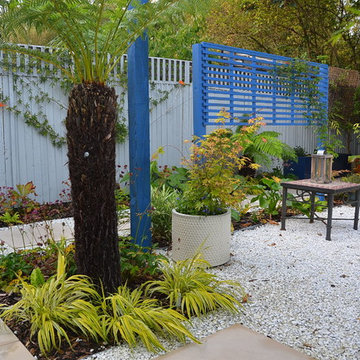
Here's the completed garden. Planting was finished about 4 months ago and the garden is already a lovely space to relax in.
Kleiner Patio in London
Kleiner Patio in London
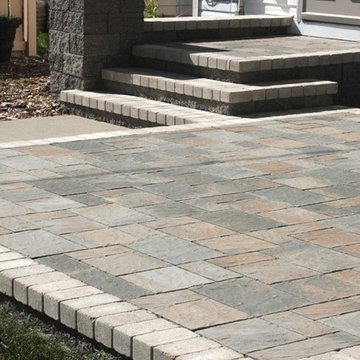
A slightly raised patio using retaining wall units is the low-maintenance beautiful alternative to a wooden deck. Willow Creek Slatestone pavers are a beautiful patio surface for any home, from classic to contemporary.
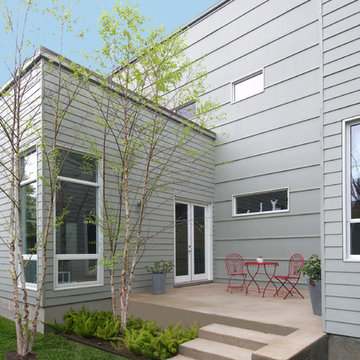
Our Houston landscaping team was recently honored to collaborate with renowned architectural firm Murphy Mears. Murphy Mears builds superb custom homes throughout the country. A recent project for a Houston resident by the name of Borow involved a custom home that featured an efficient, elegant, and eclectic modern architectural design. Ms. Borow is very environmentally conscious and asked that we follow some very strict principles of conservation when developing her landscaping design plan.
In many ways you could say this Houston landscaping project was green on both an aesthetic level and a functional level. We selected affordable ground cover that spread very quickly to provide a year round green color scheme that reflected much of the contemporary artwork within the interior of the home. Environmentally speaking, our project was also green in the sense that it focused on very primitive drought resistant plant species and tree preservation strategies. The resulting yard design ultimately functioned as an aesthetic mirror to the abstract forms that the owner prefers in wall art.
One of the more notable things we did in this Houston landscaping project was to build the homeowner a gravel patio near the front entrance to the home. The homeowner specifically requested that we disconnect the irrigation system that we had installed in the yard because she wanted natural irrigation and drainage only. The gravel served this wish superbly. Being a natural drain in its own respect, it provided a permeable surface that allowed rainwater to soak through without collecting on the surface.
More importantly, the gravel was the only material that could be laid down near the roots of the magnificent trees in Ms. Borow’s yard. Any type of stone, concrete, or brick that is used in more typical Houston landscaping plans would have been out of the question. A patio made from these materials would have either required cutting into tree roots, or it would have impeded their future growth.
The specific species chosen for ground cover also bear noting. The two primary plants used were jasmine and iris. Monkey grass was also used to a small extent as a border around the edge of the house. Irises were planted in front of the house, and the jasmine was planted beneath the trees. Both are very fast growing, drought resistant species that require very little watering. However, they do require routine pruning, which Ms. Borow said she had no problem investing in.
Such lawn alternatives are frequently used in Houston landscaping projects that for one reason or the other require something other than a standard planting of carpet grass. In this case, the motivation had nothing to do with finances, but rather a conscientious effort on Ms. Borow’s part to practice water conservation and tree preservation.
Other hardscapes were then introduced into this green design to better support the home architecture. A stepping stone walkway was built using plain concrete pads that are very simple and modern in their aesthetic. These lead up to the front stair case with four inch steps that Murphy Mears designed for maximum ergonomics and comfort.
There were a few softscape elements that we added to complete the Houston landscaping design. A planting of River Birch trees was introduced near the side of the home. River Birch trees are very attractive, light green trees that do not grow that tall. This eliminates any possible conflict between the tree roots and the home foundation.
Murphy Mears also built a very elegant fence that transitioned the geometry of the house down to the city sidewalk. The fence sharply parallels the linear movement of the house. We introduced some climbing vines to help soften the fence and to harmonize its aesthetic with that of the trees, ground cover, and grass along the sidewalk.
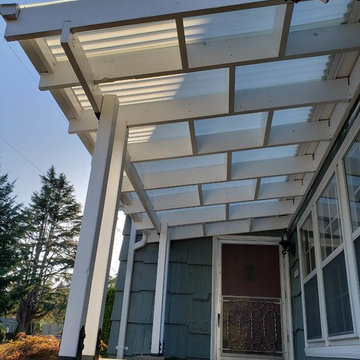
Side view of the completed patio cover
Kleiner Klassischer Vorgarten mit Markisen in Portland
Kleiner Klassischer Vorgarten mit Markisen in Portland
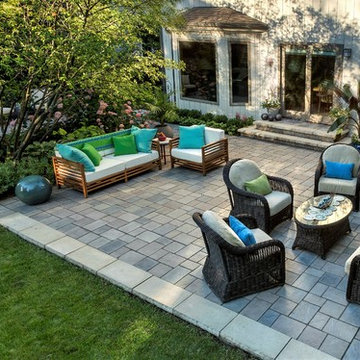
This is the view most closely related to the before shots. Landscape design by John Algozzini. Photography courtesy of Mike Crews.
Mittelgroßer, Unbedeckter Moderner Patio hinter dem Haus mit Kübelpflanzen und Pflastersteinen in Chicago
Mittelgroßer, Unbedeckter Moderner Patio hinter dem Haus mit Kübelpflanzen und Pflastersteinen in Chicago
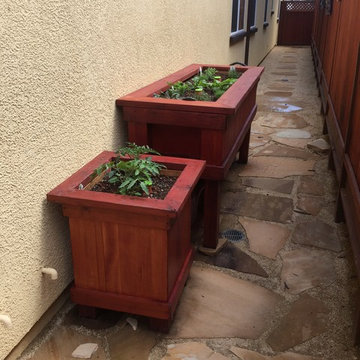
Kleiner, Unbedeckter Mediterraner Patio neben dem Haus mit Kübelpflanzen und Natursteinplatten in San Francisco
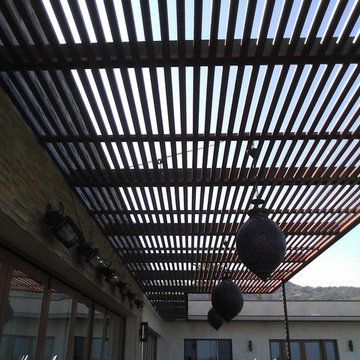
A brilliant combination of wood and steel to create a modern shade structure.
The use of the slim post creates the effect that the structure is simply floating overhead.
Frame structure was made out 6''x2'' tube and wood planks are bolted across the bottom of the frame
Fabricated in LA and installed in Beverly Hills, CA.
Osvaldo De Loera
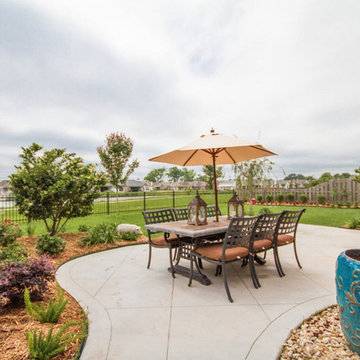
Kleiner, Unbedeckter Mediterraner Patio hinter dem Haus mit Stempelbeton in New Orleans
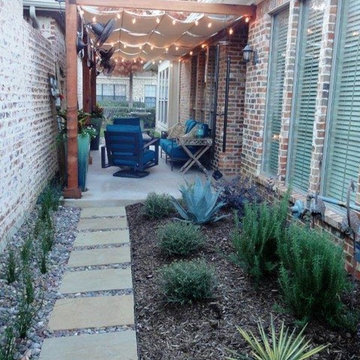
Kleiner Klassischer Patio neben dem Haus mit Feuerstelle, Betonboden und Markisen in Dallas
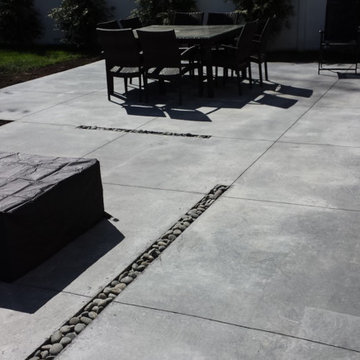
Modern dark gray concrete patio Long Island , NY Design and Build Landscape
Mittelgroßer Moderner Patio hinter dem Haus mit Betonplatten in New York
Mittelgroßer Moderner Patio hinter dem Haus mit Betonplatten in New York
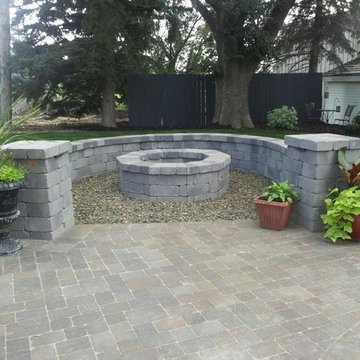
Seasons West
Großer, Unbedeckter Klassischer Patio hinter dem Haus mit Wasserspiel und Betonboden in Sonstige
Großer, Unbedeckter Klassischer Patio hinter dem Haus mit Wasserspiel und Betonboden in Sonstige
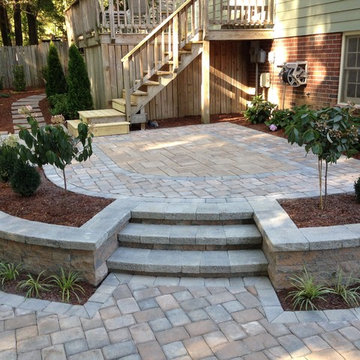
Mittelgroßer, Unbedeckter Klassischer Patio hinter dem Haus mit Betonboden in Richmond
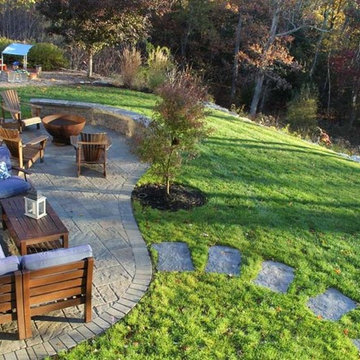
Kleiner Moderner Patio hinter dem Haus mit Feuerstelle und Betonboden in Manchester
Preiswerte Patio Ideen und Design
3