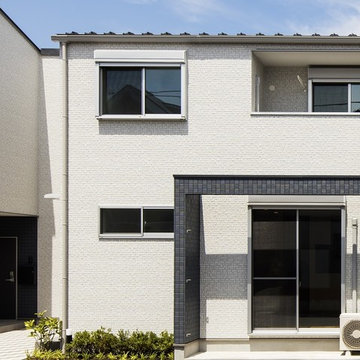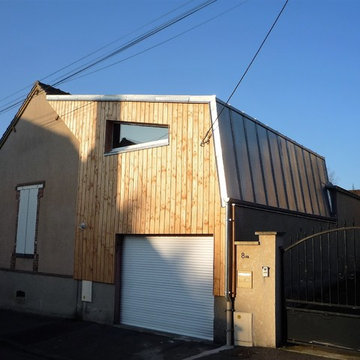Preiswerte Reihenhäuser Ideen und Design
Suche verfeinern:
Budget
Sortieren nach:Heute beliebt
41 – 60 von 163 Fotos
1 von 3
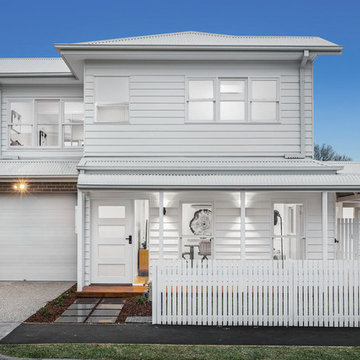
Sam Martin - 4 Walls Media
Kleines, Zweistöckiges Modernes Haus mit weißer Fassadenfarbe, Satteldach und Blechdach in Melbourne
Kleines, Zweistöckiges Modernes Haus mit weißer Fassadenfarbe, Satteldach und Blechdach in Melbourne
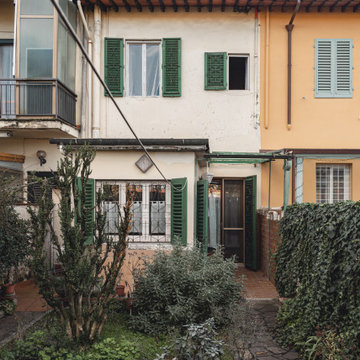
Committente: Studio Immobiliare GR Firenze. Ripresa fotografica: impiego obiettivo 24mm su pieno formato; macchina su treppiedi con allineamento ortogonale dell'inquadratura; impiego luce naturale esistente. Post-produzione: aggiustamenti base immagine; fusione manuale di livelli con differente esposizione per produrre un'immagine ad alto intervallo dinamico ma realistica; rimozione elementi di disturbo. Obiettivo commerciale: realizzazione fotografie di complemento ad annunci su siti web agenzia immobiliare; pubblicità su social network; pubblicità a stampa (principalmente volantini e pieghevoli).
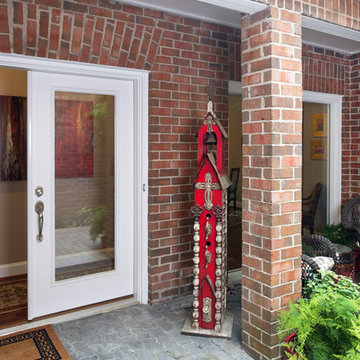
Architect: Morningside Architects, LLP
Photographer: DM Photography
Contractor: Lucas Craftsmanship
Structural Engineer: Insight Structures
Kleines, Einstöckiges Klassisches Reihenhaus mit Backsteinfassade, roter Fassadenfarbe, Satteldach und Schindeldach in Houston
Kleines, Einstöckiges Klassisches Reihenhaus mit Backsteinfassade, roter Fassadenfarbe, Satteldach und Schindeldach in Houston
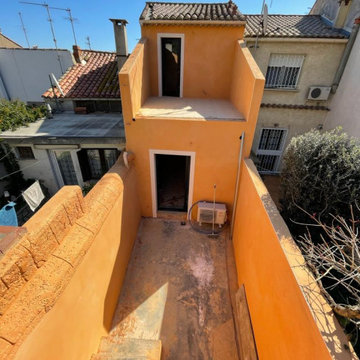
Démolition d'un partie de la façade, création de balcons et construction en agglo d'une partie de la façade en retrait de l'existant. Remplacement des menuiseries et reprise de la façade totale.
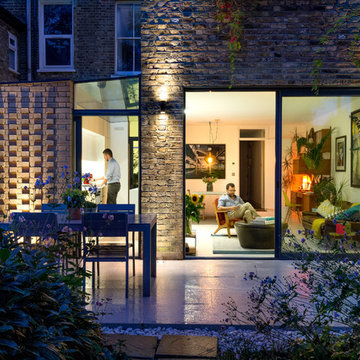
Mark Weeks
Kleines, Einstöckiges Modernes Reihenhaus mit Backsteinfassade, gelber Fassadenfarbe, Flachdach und Misch-Dachdeckung in London
Kleines, Einstöckiges Modernes Reihenhaus mit Backsteinfassade, gelber Fassadenfarbe, Flachdach und Misch-Dachdeckung in London
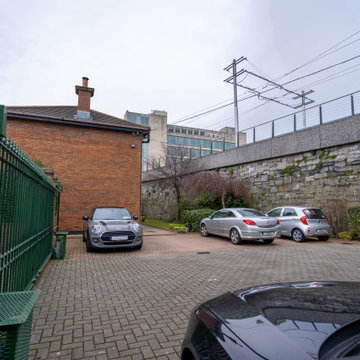
Exterior of property on Dartmouth Place, Ranelagh, Dublin 6. Gated carpark for terrace residents.
Mittelgroßes, Zweistöckiges Klassisches Reihenhaus mit Backsteinfassade, roter Fassadenfarbe, Satteldach und Ziegeldach in Dublin
Mittelgroßes, Zweistöckiges Klassisches Reihenhaus mit Backsteinfassade, roter Fassadenfarbe, Satteldach und Ziegeldach in Dublin
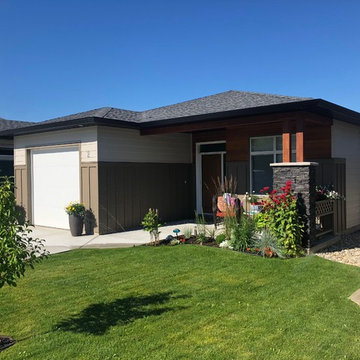
Kleines, Einstöckiges Modernes Reihenhaus mit Mix-Fassade, beiger Fassadenfarbe, Walmdach und Schindeldach in Vancouver
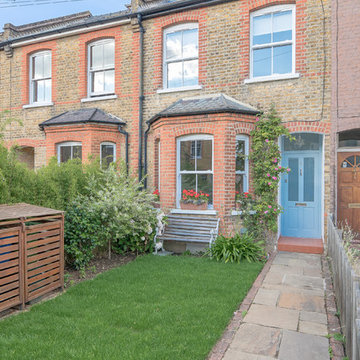
Kleines, Dreistöckiges Reihenhaus mit Backsteinfassade, brauner Fassadenfarbe, Satteldach und Ziegeldach in London
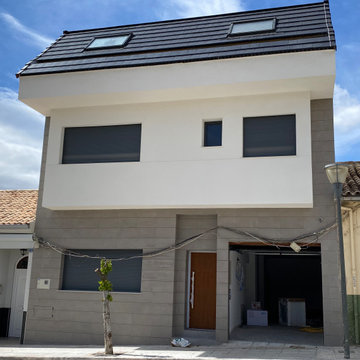
Dirección de Ejecución Material, Coordinación de la Seguridad y Salud y Control de Calidad, de vivienda unifamiliar entre medianeras.
Großes, Dreistöckiges Modernes Reihenhaus mit Mix-Fassade, weißer Fassadenfarbe, Satteldach und Misch-Dachdeckung in Sonstige
Großes, Dreistöckiges Modernes Reihenhaus mit Mix-Fassade, weißer Fassadenfarbe, Satteldach und Misch-Dachdeckung in Sonstige
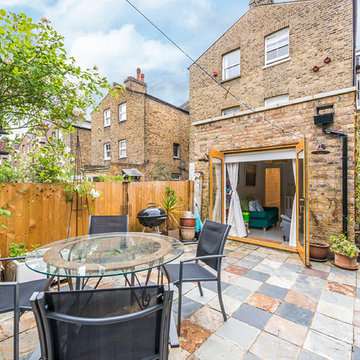
Kleines, Einstöckiges Modernes Reihenhaus mit Backsteinfassade, gelber Fassadenfarbe, Flachdach und Misch-Dachdeckung in London
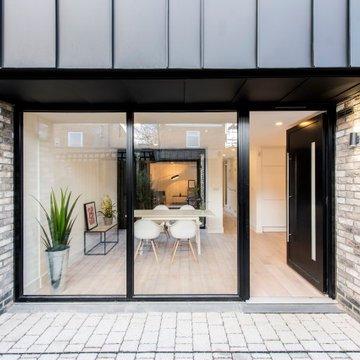
This backland development is currently under
construction and comprises five 3 bedroom courtyard
houses, four two bedroom flats and a commercial unit
fronting Heath Road.
Previously a garage site, the project had an
unsuccessful planning history before Thomas
Alexander crafted the approved scheme and was
considered an un-developable site by the vendor.
The proposal of courtyard houses with adaptive roof
forms minimised the massing at sensitive areas of the
backland site and created a predominantly inward
facing housetype to minimise overlooking and create
light, bright and tranquil living spaces.
The concept seeks to celebrate the prior industrial
use of the site. Formal brickwork creates a strong
relationship with the streetscape and a standing seam
cladding suggests a more industrial finish to pay
homage to the prior raw materiality of the backland
site.
The relationship between these two materials is ever
changing throughout the scheme. At the streetscape,
tall and slender brick piers ofer a strong stance and
appear to be controlling and holding back a metal
clad form which peers between the brickwork. They
are graceful in nature and appear to effortlessly
restrain the metal form.
Phase two of the project is due to be completed in
the first quarter of 2020 and will deliver 4 flats and a
commercial unit to the frontage at Heath Road.
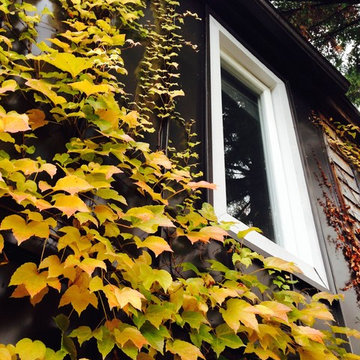
Kleines, Zweistöckiges Shabby-Look Reihenhaus mit Metallfassade und schwarzer Fassadenfarbe in Toronto
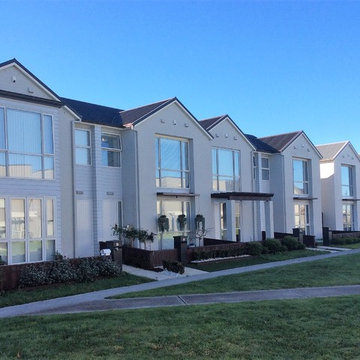
Terraced Homes don"t have to look like CORONATION STREET!
They can look like these terraced homes....House & Land Packages are SELLING now! Prices start from $745,000. Come and talk to us at:
48 Treestump Road, Addison, Takanini
SAT & SUN - WEEKENDS from 1pm - 4pm
MON - FRI - WEEK DAYS from 9am - 3pm
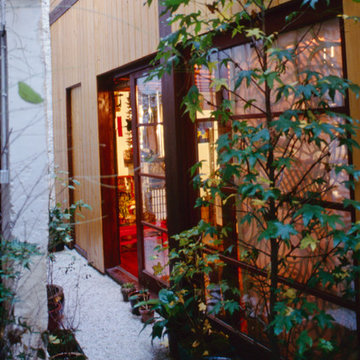
La courette, étroite et typique des arrières d'immeubles parisiens est valorisée par les arbres en pot, les gravillons de marbre blanc réfléchissent la lumière.
Phdp
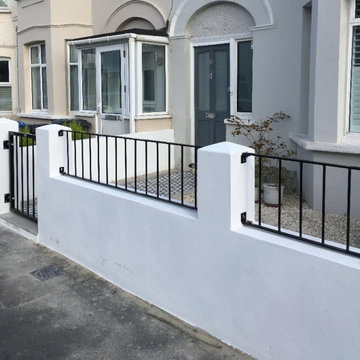
Our "Cheltenham" range. Metal garden gate and railings. Images taken by our customer after they had fitted the products. They were really pleased with the outcome.
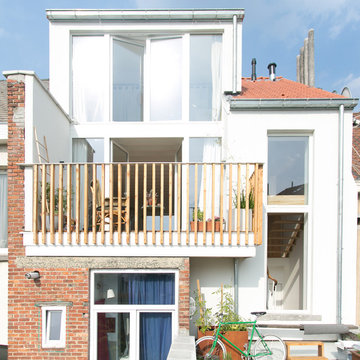
Louise Verdier
Kleines, Dreistöckiges Nordisches Haus mit weißer Fassadenfarbe, Satteldach und Ziegeldach in Brüssel
Kleines, Dreistöckiges Nordisches Haus mit weißer Fassadenfarbe, Satteldach und Ziegeldach in Brüssel
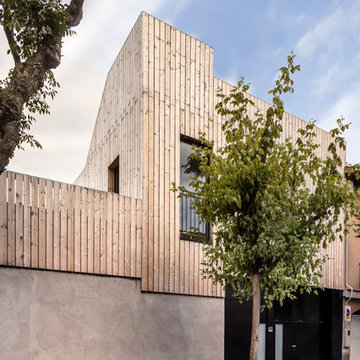
Adrià Goula, fotógrafo
Kleines, Zweistöckiges Modernes Haus mit Walmdach und Blechdach in Sonstige
Kleines, Zweistöckiges Modernes Haus mit Walmdach und Blechdach in Sonstige
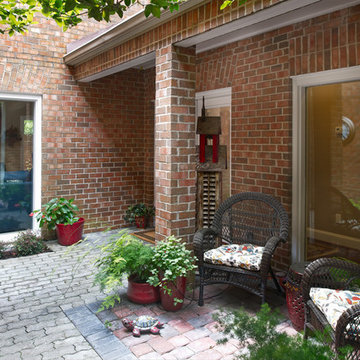
Architect: Morningside Architects, LLP
Photographer: DM Photography
Contractor: Lucas Craftsmanship
Structural Engineer: Insight Structures
Kleines, Einstöckiges Klassisches Reihenhaus mit Backsteinfassade, roter Fassadenfarbe, Satteldach und Schindeldach in Houston
Kleines, Einstöckiges Klassisches Reihenhaus mit Backsteinfassade, roter Fassadenfarbe, Satteldach und Schindeldach in Houston
Preiswerte Reihenhäuser Ideen und Design
3
