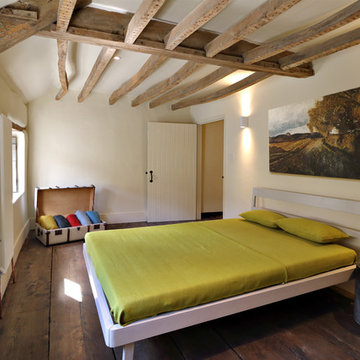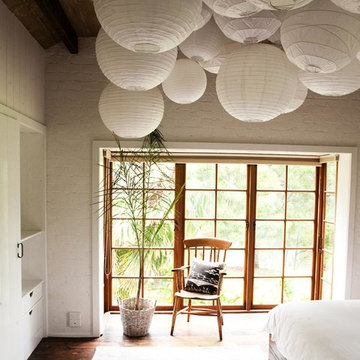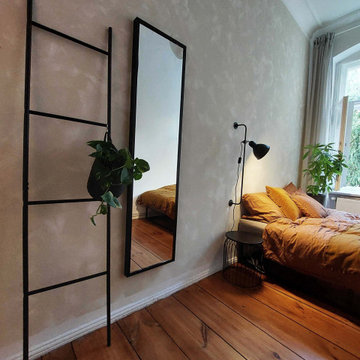Preiswerte Rustikale Schlafzimmer Ideen und Design
Sortieren nach:Heute beliebt
81 – 100 von 812 Fotos
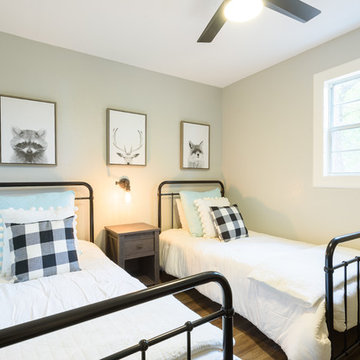
Jennifer Egoavil Design
All photos © Mike Healey Photography
Mittelgroßes Uriges Gästezimmer ohne Kamin mit grauer Wandfarbe, dunklem Holzboden und braunem Boden in Dallas
Mittelgroßes Uriges Gästezimmer ohne Kamin mit grauer Wandfarbe, dunklem Holzboden und braunem Boden in Dallas
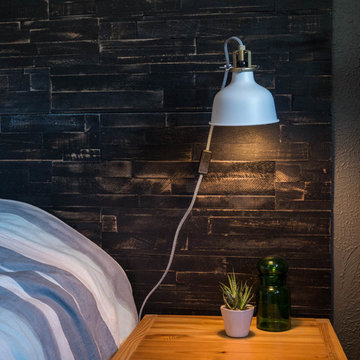
Schlafzimmer mit 6m² Deep Space im Rücken schläfts sich besonders gut
Kleines Rustikales Hauptschlafzimmer mit schwarzer Wandfarbe in Hannover
Kleines Rustikales Hauptschlafzimmer mit schwarzer Wandfarbe in Hannover
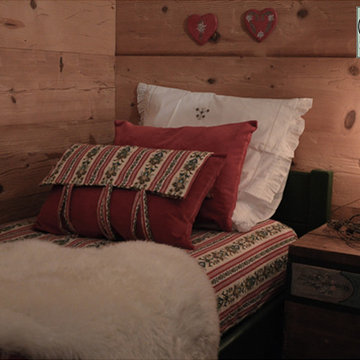
Kleines Rustikales Gästezimmer mit weißer Wandfarbe, hellem Holzboden und verputzter Kaminumrandung in Mailand
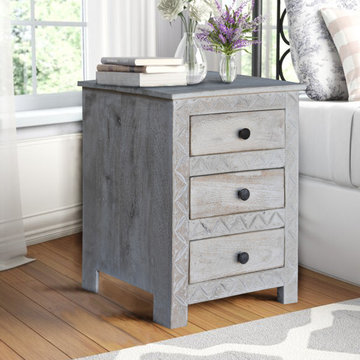
When you place bedside tables on either side of the bed, they complete the look of your bedroom. This aesthetically looking Bed Side Table can also be used as console table in your living room or entryway to place keys or to flaunt your wonderful collectibles. Traditionally, nightstands were placed on either side of the bed.
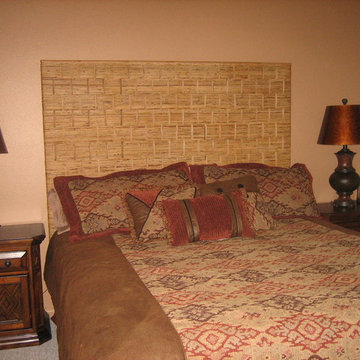
Kleines Uriges Schlafzimmer mit beiger Wandfarbe und Teppichboden in Sonstige
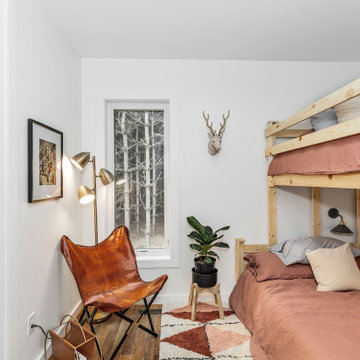
Two bunk rooms are offered in the Carpenter's Cabin.
This one sits across from the main floor owner's suite (one of two), near the kitchen, and next to a full bath and was designed with kids in mind...but sophisticated and sturdy enough for adults. Each bunk has a built in niche for glasses, books, phones, etc and a reading light.
The twin over full bunk offers flexibility while the decor adds a bit a sophistication. The closet is open to give easy access the the hanging area and luggage rack.
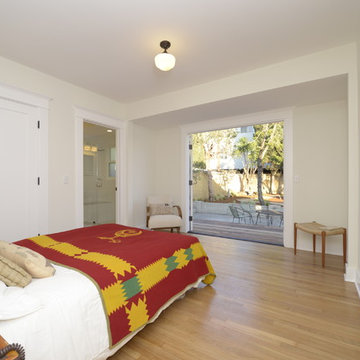
A newly restored and updated 1912 Craftsman bungalow in the East Hollywood neighborhood of Los Angeles by ArtCraft Homes. 3 bedrooms and 2 bathrooms in 1,540sf. French doors open to a full-width deck and concrete patio overlooking a park-like backyard of mature fruit trees and herb garden. Remodel by Tim Braseth of ArtCraft Homes, Los Angeles. Staging by ArtCraft Collection. Photos by Larry Underhill.
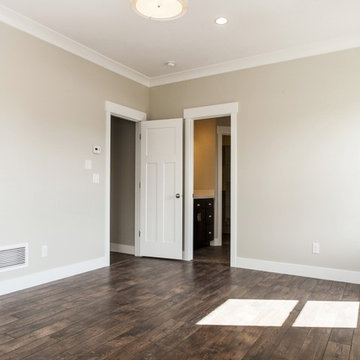
Großes Rustikales Hauptschlafzimmer mit beiger Wandfarbe und braunem Holzboden in Salt Lake City
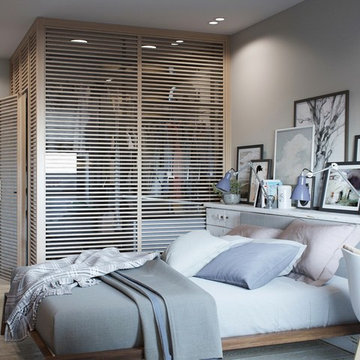
A functional and spacious living space where you can find reflections of country style on the whole interior.
Mittelgroßes Uriges Hauptschlafzimmer mit bunten Wänden, hellem Holzboden und beigem Boden in London
Mittelgroßes Uriges Hauptschlafzimmer mit bunten Wänden, hellem Holzboden und beigem Boden in London
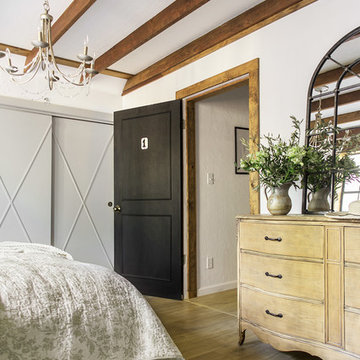
Mittelgroßes Rustikales Hauptschlafzimmer mit weißer Wandfarbe, Laminat und braunem Boden in Tampa
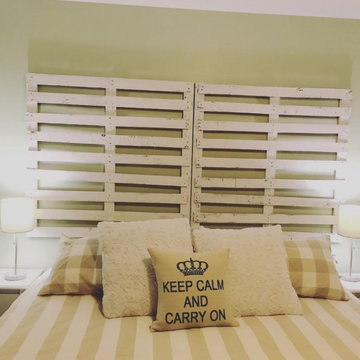
I went with muted green walls (Bath Salts 624 by Benjamin Moore) and decorated with rustic touches such as this custom headboard made of wooden pallets and chalk paint as well as the cabin- chic bedspread from Ikea).
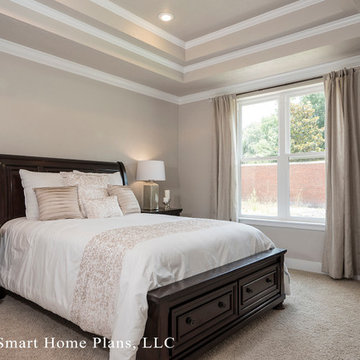
©Energy Smart Home Plans, LLC, ©Aaron Bailey Photography, GW Robinson Homes
Kleines Rustikales Hauptschlafzimmer mit beiger Wandfarbe und Teppichboden in Orlando
Kleines Rustikales Hauptschlafzimmer mit beiger Wandfarbe und Teppichboden in Orlando
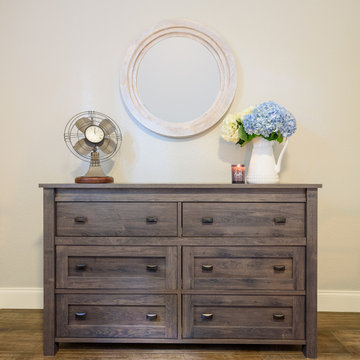
Jennifer Egoavil Design
All photos © Mike Healey Photography
Kleines Uriges Gästezimmer ohne Kamin mit grauer Wandfarbe, dunklem Holzboden und braunem Boden in Dallas
Kleines Uriges Gästezimmer ohne Kamin mit grauer Wandfarbe, dunklem Holzboden und braunem Boden in Dallas
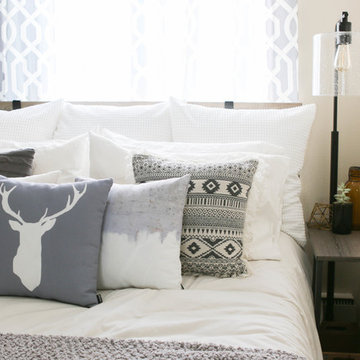
Contemporary Rustic Bedroom in Tustin, CA
Kleines Rustikales Hauptschlafzimmer mit beiger Wandfarbe, Teppichboden und beigem Boden in Orange County
Kleines Rustikales Hauptschlafzimmer mit beiger Wandfarbe, Teppichboden und beigem Boden in Orange County
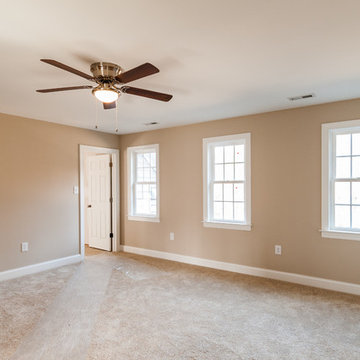
Mittelgroßes Rustikales Gästezimmer mit beiger Wandfarbe, Teppichboden und beigem Boden in Richmond
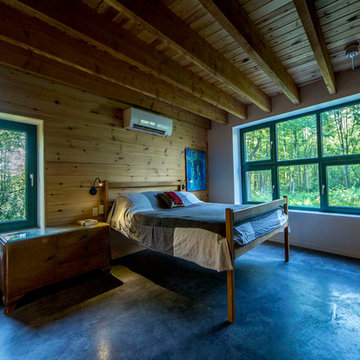
For this project, the goals were straight forward - a low energy, low maintenance home that would allow the "60 something couple” time and money to enjoy all their interests. Accessibility was also important since this is likely their last home. In the end the style is minimalist, but the raw, natural materials add texture that give the home a warm, inviting feeling.
The home has R-67.5 walls, R-90 in the attic, is extremely air tight (0.4 ACH) and is oriented to work with the sun throughout the year. As a result, operating costs of the home are minimal. The HVAC systems were chosen to work efficiently, but not to be complicated. They were designed to perform to the highest standards, but be simple enough for the owners to understand and manage.
The owners spend a lot of time camping and traveling and wanted the home to capture the same feeling of freedom that the outdoors offers. The spaces are practical, easy to keep clean and designed to create a free flowing space that opens up to nature beyond the large triple glazed Passive House windows. Built-in cubbies and shelving help keep everything organized and there is no wasted space in the house - Enough space for yoga, visiting family, relaxing, sculling boats and two home offices.
The most frequent comment of visitors is how relaxed they feel. This is a result of the unique connection to nature, the abundance of natural materials, great air quality, and the play of light throughout the house.
The exterior of the house is simple, but a striking reflection of the local farming environment. The materials are low maintenance, as is the landscaping. The siting of the home combined with the natural landscaping gives privacy and encourages the residents to feel close to local flora and fauna.
Photo Credit: Leon T. Switzer/Front Page Media Group
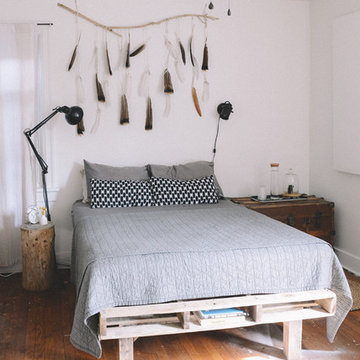
Photo credit: Quelcy Kogel
Mittelgroßes Uriges Gästezimmer mit weißer Wandfarbe und braunem Holzboden in Sonstige
Mittelgroßes Uriges Gästezimmer mit weißer Wandfarbe und braunem Holzboden in Sonstige
Preiswerte Rustikale Schlafzimmer Ideen und Design
5
