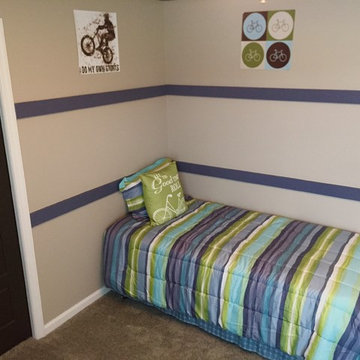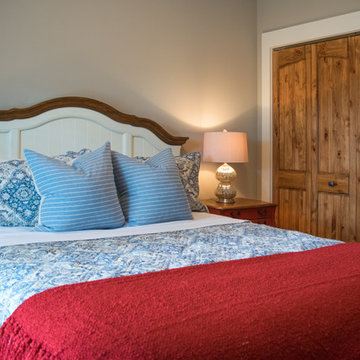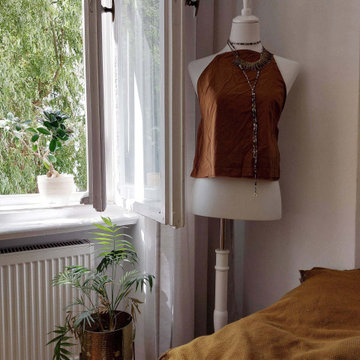Preiswerte Rustikale Schlafzimmer Ideen und Design
Suche verfeinern:
Budget
Sortieren nach:Heute beliebt
121 – 140 von 812 Fotos
1 von 3
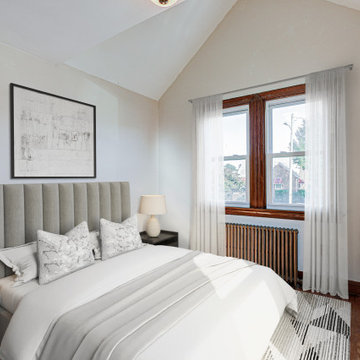
When facing a vacant space and you don't know where to begin, we can help you make an easier and worry-free choice from our exclusive archive. BUT THAT’S NOT EVERYTHING!!!
After you are done with choosing the look, finishing our questionnaire, the look will be VIRTUALLY STAGED IN YOUR ACTUAL PHOTO of the room you would like a makeover. We assume this step could provide you a clearer look at how things will turn out to be once the renovation is completed - basically still very customizing, right?
It’s time for you to show us how good you are at taking a photo - higher quality image, better rendering result!
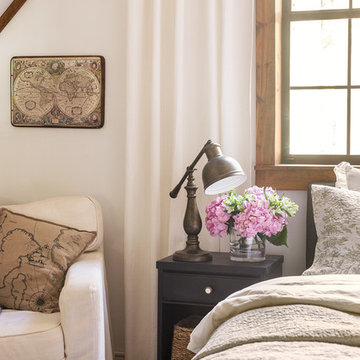
Mittelgroßes Rustikales Hauptschlafzimmer mit weißer Wandfarbe, Laminat und braunem Boden in Tampa
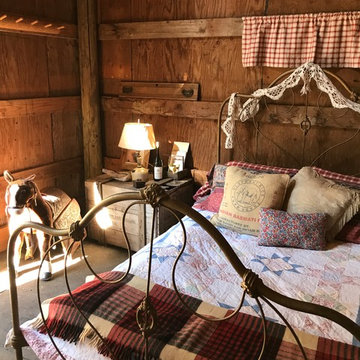
Using what the client had to dress up this cute little temporary guest bedroom in horse stall whimsy!
Kleines Rustikales Gästezimmer mit brauner Wandfarbe, hellem Holzboden und braunem Boden in Portland
Kleines Rustikales Gästezimmer mit brauner Wandfarbe, hellem Holzboden und braunem Boden in Portland
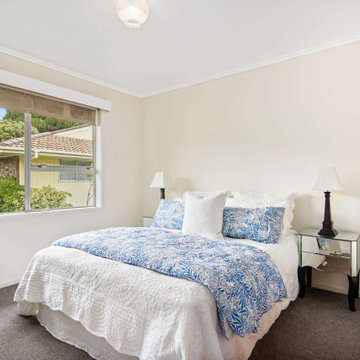
A lovely living room in a small unit staged by Vision Home in Auckland.
Kleines Uriges Hauptschlafzimmer mit beiger Wandfarbe, Teppichboden und grauem Boden in Auckland
Kleines Uriges Hauptschlafzimmer mit beiger Wandfarbe, Teppichboden und grauem Boden in Auckland
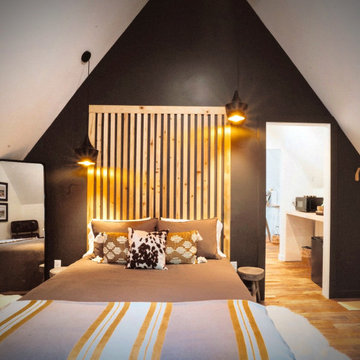
The owner's suite in the loft (one of two in the cabin) is 10' x 14' with a ceiling peak of 14'. Opposite this wall is a patio slider leading to the private screened deck, 8' x 23' with organic hammock chairs overlooking the pine forest.
A bathroom sits just on the other side of this insulated wall, with a breakfast station in the pass through hall offering a mini microwave, mini frigde, and coffee pot.
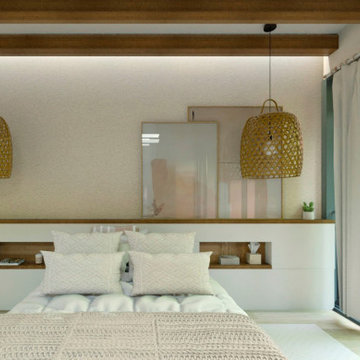
Diseño de dormitorio para reforma de casa de campo.
Kleines Uriges Hauptschlafzimmer mit beiger Wandfarbe, hellem Holzboden, Kaminumrandung aus Backstein, freigelegten Dachbalken und Wandgestaltungen in Alicante-Costa Blanca
Kleines Uriges Hauptschlafzimmer mit beiger Wandfarbe, hellem Holzboden, Kaminumrandung aus Backstein, freigelegten Dachbalken und Wandgestaltungen in Alicante-Costa Blanca
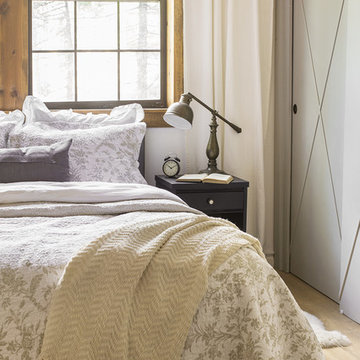
Mittelgroßes Uriges Hauptschlafzimmer mit weißer Wandfarbe, Laminat und braunem Boden in Tampa
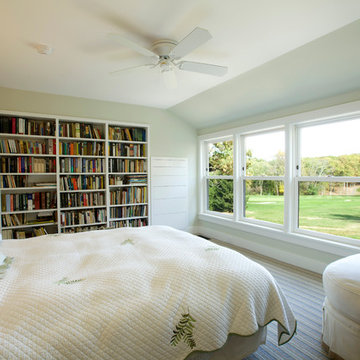
Mittelgroßes Rustikales Hauptschlafzimmer mit beiger Wandfarbe, Teppichboden und buntem Boden in Philadelphia
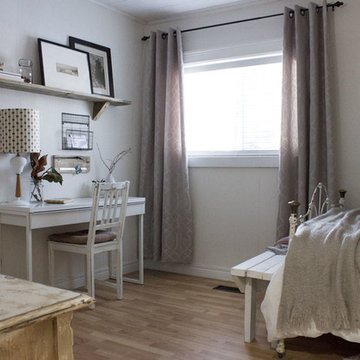
Home office and guest room combines natural elements with vintage and modern pieces for a modern rustic look.
Rustikales Gästezimmer mit weißer Wandfarbe in Sonstige
Rustikales Gästezimmer mit weißer Wandfarbe in Sonstige
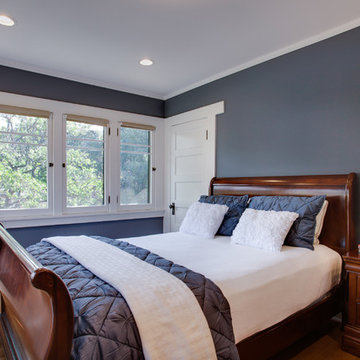
Pierre Galant
Mittelgroßes Rustikales Gästezimmer ohne Kamin mit blauer Wandfarbe und braunem Holzboden in Santa Barbara
Mittelgroßes Rustikales Gästezimmer ohne Kamin mit blauer Wandfarbe und braunem Holzboden in Santa Barbara
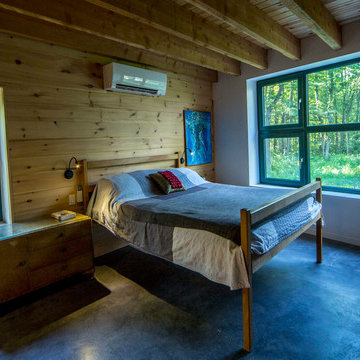
For this project, the goals were straight forward - a low energy, low maintenance home that would allow the "60 something couple” time and money to enjoy all their interests. Accessibility was also important since this is likely their last home. In the end the style is minimalist, but the raw, natural materials add texture that give the home a warm, inviting feeling.
The home has R-67.5 walls, R-90 in the attic, is extremely air tight (0.4 ACH) and is oriented to work with the sun throughout the year. As a result, operating costs of the home are minimal. The HVAC systems were chosen to work efficiently, but not to be complicated. They were designed to perform to the highest standards, but be simple enough for the owners to understand and manage.
The owners spend a lot of time camping and traveling and wanted the home to capture the same feeling of freedom that the outdoors offers. The spaces are practical, easy to keep clean and designed to create a free flowing space that opens up to nature beyond the large triple glazed Passive House windows. Built-in cubbies and shelving help keep everything organized and there is no wasted space in the house - Enough space for yoga, visiting family, relaxing, sculling boats and two home offices.
The most frequent comment of visitors is how relaxed they feel. This is a result of the unique connection to nature, the abundance of natural materials, great air quality, and the play of light throughout the house.
The exterior of the house is simple, but a striking reflection of the local farming environment. The materials are low maintenance, as is the landscaping. The siting of the home combined with the natural landscaping gives privacy and encourages the residents to feel close to local flora and fauna.
Photo Credit: Leon T. Switzer/Front Page Media Group
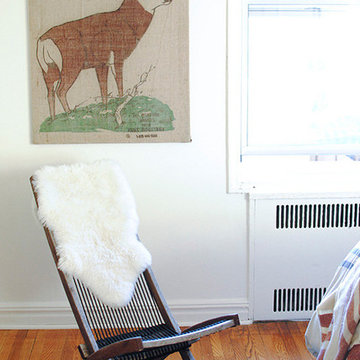
Archery target on canvas stretchers above an Ikea lounge chair with sheepskin rug. Cozy rustic modern bedroom. vignette.
Photo by Claire Esparros for Homepolish
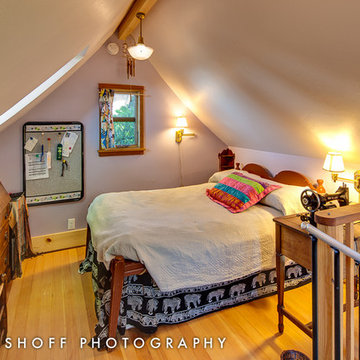
Erik Bishoff Photography
Kleines Rustikales Schlafzimmer ohne Kamin, im Loft-Style mit hellem Holzboden in Sonstige
Kleines Rustikales Schlafzimmer ohne Kamin, im Loft-Style mit hellem Holzboden in Sonstige
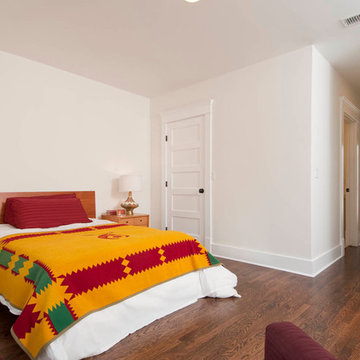
Historic restoration of a classic 1908 Craftsman bungalow in the Jefferson Park neighborhood of Los Angeles by Tim Braseth of ArtCraft Homes, completed in 2013. Originally built as a 2 bedroom 1 bath home, a previous addition added a 3rd bedroom and 2nd bath. Vintage detailing was added throughout as well as a deck accessed by French doors overlooking the backyard. Renovation by ArtCraft Homes. Staging by ArtCraft Collection. Photography by Larry Underhill.
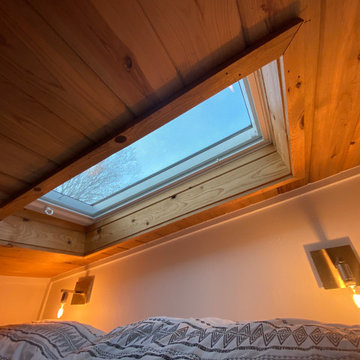
Interior and Exterior Renovations to existing HGTV featured Tiny Home. We modified the exterior paint color theme and painted the interior of the tiny home to give it a fresh look. The interior of the tiny home has been decorated and furnished for use as an AirBnb space. Outdoor features a new custom built deck and hot tub space.
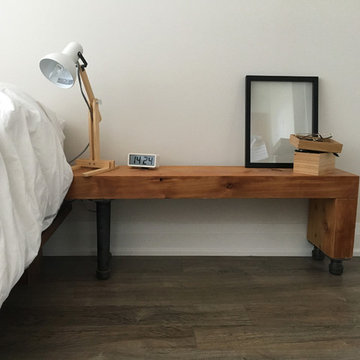
Reclaimed Rough Sawn Wood Bench/Side Table with Industrial Pipes
Kleines Rustikales Hauptschlafzimmer mit beiger Wandfarbe und braunem Holzboden in Toronto
Kleines Rustikales Hauptschlafzimmer mit beiger Wandfarbe und braunem Holzboden in Toronto
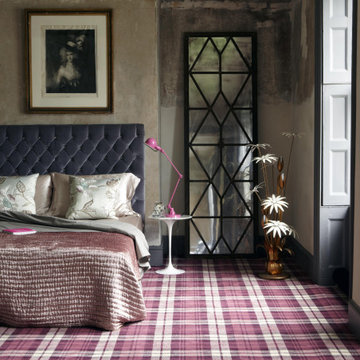
The Quirky range from Alternative Flooring.
Großes Uriges Hauptschlafzimmer mit Teppichboden, Kaminumrandung aus Beton und buntem Boden in Sonstige
Großes Uriges Hauptschlafzimmer mit Teppichboden, Kaminumrandung aus Beton und buntem Boden in Sonstige
Preiswerte Rustikale Schlafzimmer Ideen und Design
7
