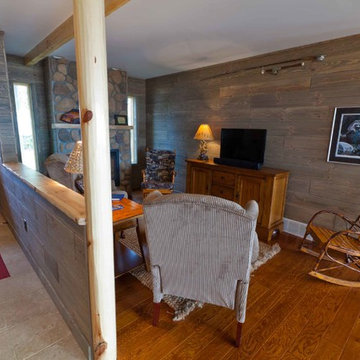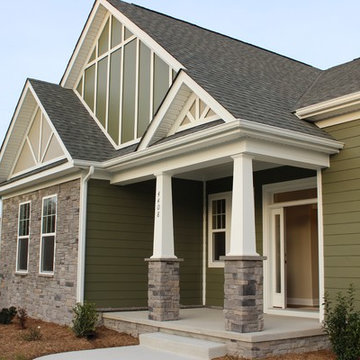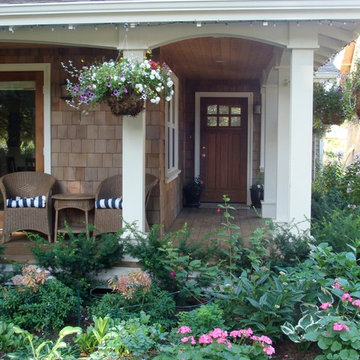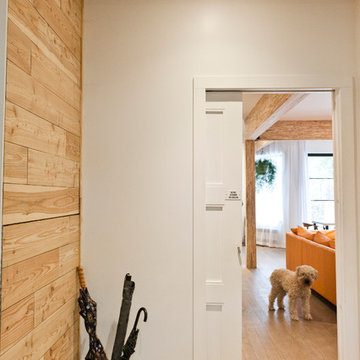Preiswerte Rustikaler Eingang Ideen und Design
Suche verfeinern:
Budget
Sortieren nach:Heute beliebt
161 – 180 von 291 Fotos
1 von 3
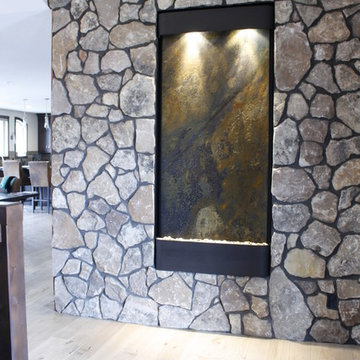
by Felix at Fountain Creations & Wellness
Mittelgroßes Rustikales Foyer mit weißer Wandfarbe und hellem Holzboden in Toronto
Mittelgroßes Rustikales Foyer mit weißer Wandfarbe und hellem Holzboden in Toronto
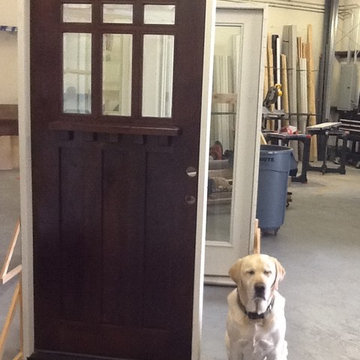
Deuce gets a little sleepy showing off so many great doors.
Mittelgroße Urige Haustür mit Einzeltür in Houston
Mittelgroße Urige Haustür mit Einzeltür in Houston
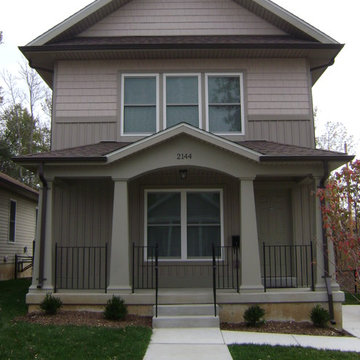
This version of the #350 floor plan has vertical board & batten siding below shake shingle siding above. Columns are PermaCast fiber cement.
Kleine Urige Haustür mit beiger Wandfarbe in St. Louis
Kleine Urige Haustür mit beiger Wandfarbe in St. Louis
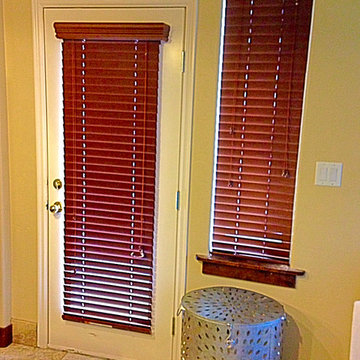
These clients wanted a faux wood blind that looked like real wood so they selected our RealGrain Faux Wood. What a beautiful warm and rich color palate in this master retreat spa!
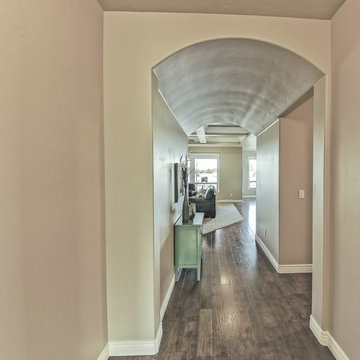
Mittelgroßes Uriges Foyer mit beiger Wandfarbe, dunklem Holzboden, Einzeltür und dunkler Holzhaustür in Boise
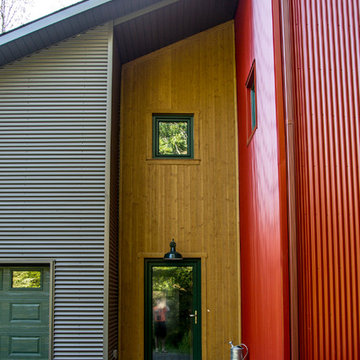
For this project, the goals were straight forward - a low energy, low maintenance home that would allow the "60 something couple” time and money to enjoy all their interests. Accessibility was also important since this is likely their last home. In the end the style is minimalist, but the raw, natural materials add texture that give the home a warm, inviting feeling.
The home has R-67.5 walls, R-90 in the attic, is extremely air tight (0.4 ACH) and is oriented to work with the sun throughout the year. As a result, operating costs of the home are minimal. The HVAC systems were chosen to work efficiently, but not to be complicated. They were designed to perform to the highest standards, but be simple enough for the owners to understand and manage.
The owners spend a lot of time camping and traveling and wanted the home to capture the same feeling of freedom that the outdoors offers. The spaces are practical, easy to keep clean and designed to create a free flowing space that opens up to nature beyond the large triple glazed Passive House windows. Built-in cubbies and shelving help keep everything organized and there is no wasted space in the house - Enough space for yoga, visiting family, relaxing, sculling boats and two home offices.
The most frequent comment of visitors is how relaxed they feel. This is a result of the unique connection to nature, the abundance of natural materials, great air quality, and the play of light throughout the house.
The exterior of the house is simple, but a striking reflection of the local farming environment. The materials are low maintenance, as is the landscaping. The siting of the home combined with the natural landscaping gives privacy and encourages the residents to feel close to local flora and fauna.
Photo Credit: Leon T. Switzer/Front Page Media Group
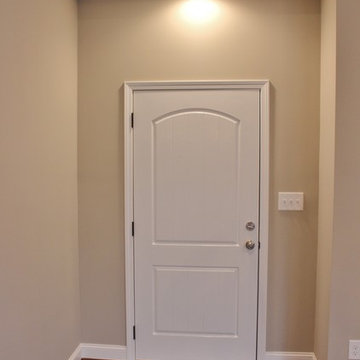
Entry
Mittelgroße Rustikale Haustür mit beiger Wandfarbe, braunem Holzboden, Einzeltür und weißer Haustür in Birmingham
Mittelgroße Rustikale Haustür mit beiger Wandfarbe, braunem Holzboden, Einzeltür und weißer Haustür in Birmingham
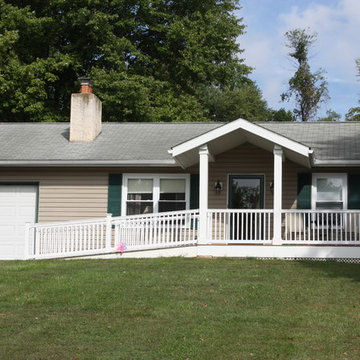
This was a new accessible entryway added to a single family home for a disable war veteran.
Kleine Urige Haustür mit beiger Wandfarbe, Einzeltür und grüner Haustür in Philadelphia
Kleine Urige Haustür mit beiger Wandfarbe, Einzeltür und grüner Haustür in Philadelphia
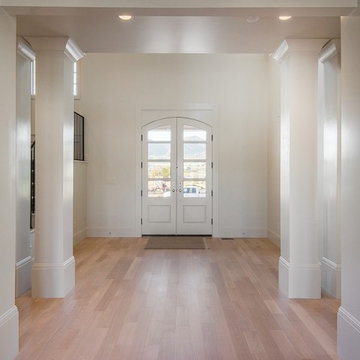
Großes Rustikales Foyer mit weißer Wandfarbe, hellem Holzboden, Doppeltür und weißer Haustür in Salt Lake City
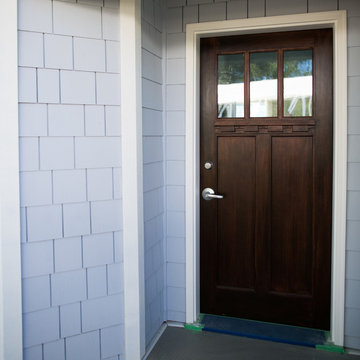
Jamie Delaine Photography
Kleiner Rustikaler Eingang mit Vestibül, blauer Wandfarbe, Einzeltür und hellbrauner Holzhaustür in Vancouver
Kleiner Rustikaler Eingang mit Vestibül, blauer Wandfarbe, Einzeltür und hellbrauner Holzhaustür in Vancouver
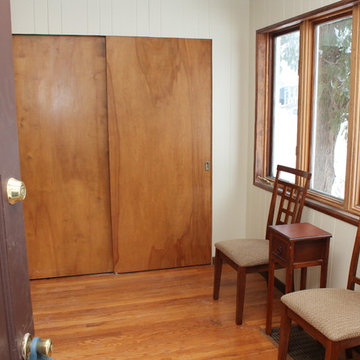
Janelle Ancillotti
Mittelgroßes Uriges Foyer mit weißer Wandfarbe, braunem Holzboden, Einzeltür und brauner Haustür in New York
Mittelgroßes Uriges Foyer mit weißer Wandfarbe, braunem Holzboden, Einzeltür und brauner Haustür in New York
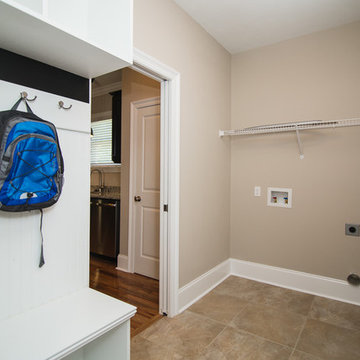
Michael Copeland
Kleiner Uriger Eingang mit Stauraum und beiger Wandfarbe in Atlanta
Kleiner Uriger Eingang mit Stauraum und beiger Wandfarbe in Atlanta
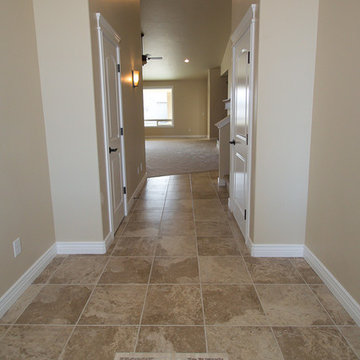
Mittelgroßes Uriges Foyer mit beiger Wandfarbe, Keramikboden, Einzeltür und hellbrauner Holzhaustür in Boise
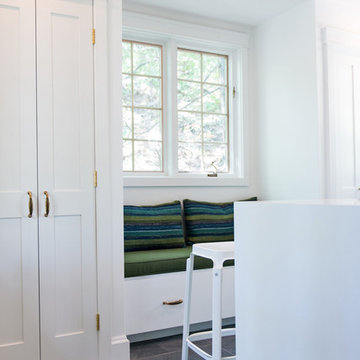
Seat Cushion, Cushions & Fabric By Fine Interiors By Susan Inc., Design By: Timothy Johnson Design, Photography By: Emma McIntryre
Mittelgroßer Rustikaler Eingang mit Stauraum und weißer Wandfarbe in Toronto
Mittelgroßer Rustikaler Eingang mit Stauraum und weißer Wandfarbe in Toronto
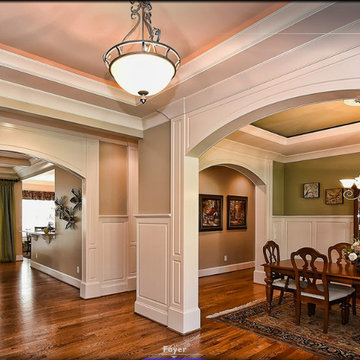
Mittelgroßes Uriges Foyer mit Einzeltür, hellbrauner Holzhaustür, beiger Wandfarbe und braunem Holzboden in Charlotte
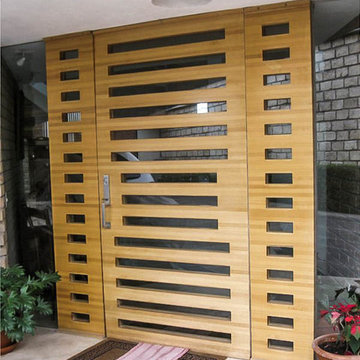
Solid wood Door, Puerta en madera solida de banack
Mittelgroße Urige Haustür mit Einzeltür und heller Holzhaustür in Sonstige
Mittelgroße Urige Haustür mit Einzeltür und heller Holzhaustür in Sonstige
Preiswerte Rustikaler Eingang Ideen und Design
9
