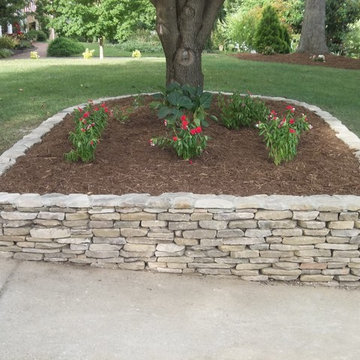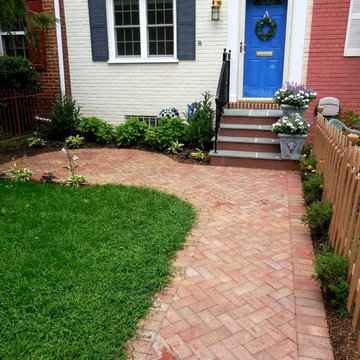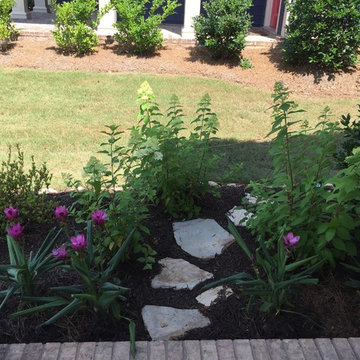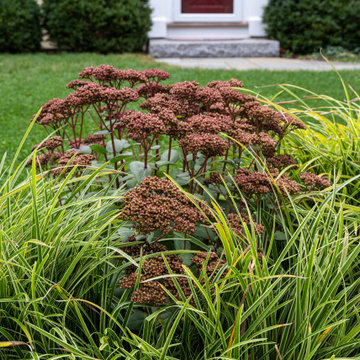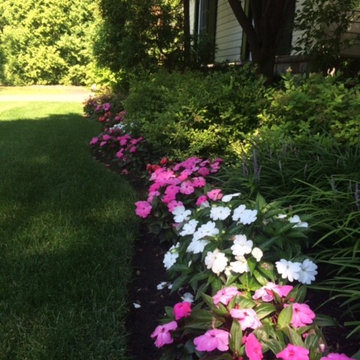Preiswerte Vorgarten Ideen und Design
Suche verfeinern:
Budget
Sortieren nach:Heute beliebt
81 – 100 von 2.826 Fotos
1 von 3
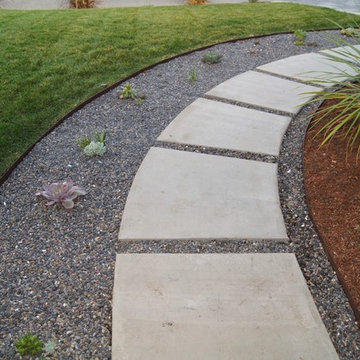
Concrete path with channels cut, gravel in place and succulents planted.
Kleiner Moderner Vorgarten in San Francisco
Kleiner Moderner Vorgarten in San Francisco
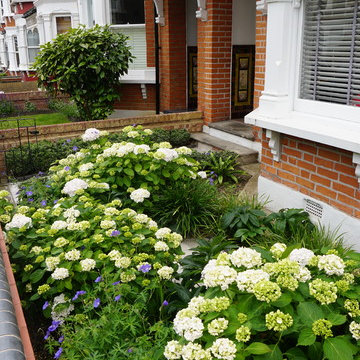
Jo Fenton
Geometrischer, Kleiner, Schattiger Klassischer Garten im Sommer mit Betonboden in London
Geometrischer, Kleiner, Schattiger Klassischer Garten im Sommer mit Betonboden in London

I built this on my property for my aging father who has some health issues. Handicap accessibility was a factor in design. His dream has always been to try retire to a cabin in the woods. This is what he got.
It is a 1 bedroom, 1 bath with a great room. It is 600 sqft of AC space. The footprint is 40' x 26' overall.
The site was the former home of our pig pen. I only had to take 1 tree to make this work and I planted 3 in its place. The axis is set from root ball to root ball. The rear center is aligned with mean sunset and is visible across a wetland.
The goal was to make the home feel like it was floating in the palms. The geometry had to simple and I didn't want it feeling heavy on the land so I cantilevered the structure beyond exposed foundation walls. My barn is nearby and it features old 1950's "S" corrugated metal panel walls. I used the same panel profile for my siding. I ran it vertical to match the barn, but also to balance the length of the structure and stretch the high point into the canopy, visually. The wood is all Southern Yellow Pine. This material came from clearing at the Babcock Ranch Development site. I ran it through the structure, end to end and horizontally, to create a seamless feel and to stretch the space. It worked. It feels MUCH bigger than it is.
I milled the material to specific sizes in specific areas to create precise alignments. Floor starters align with base. Wall tops adjoin ceiling starters to create the illusion of a seamless board. All light fixtures, HVAC supports, cabinets, switches, outlets, are set specifically to wood joints. The front and rear porch wood has three different milling profiles so the hypotenuse on the ceilings, align with the walls, and yield an aligned deck board below. Yes, I over did it. It is spectacular in its detailing. That's the benefit of small spaces.
Concrete counters and IKEA cabinets round out the conversation.
For those who cannot live tiny, I offer the Tiny-ish House.
Photos by Ryan Gamma
Staging by iStage Homes
Design Assistance Jimmy Thornton
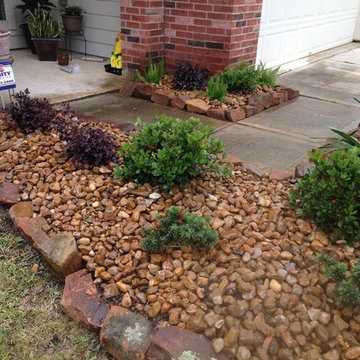
Small Landscape near front entryway to create an inviting passageway to your front door, also adds to your curb appeal. Bull rock placed instead of mulch for a even more appealing look.
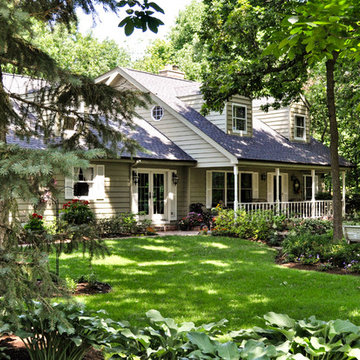
Developing a landscape that complements the home style is paramount. This neo-colonial home features plantings, containers and a traditional brick entry that are in harmony with each other and in rhythm with the house. Astilbe, Hosta, and Rhododendron are featured with large beds of Pachysandra, creating a subtle, yet effective presentation.
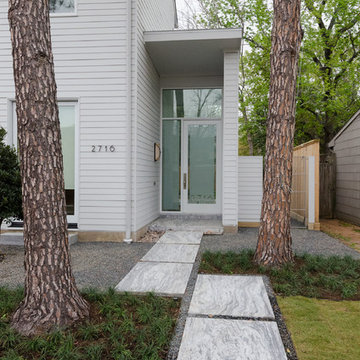
The simple lines of this attractive contemporary home disguise a remarkable aspect of its construction: it received the coveted Gold Star rating from the U.S. Green Building Council’s LEED program. This rating, granted after a third-party inspection, serves as the premier mark in green building achievement. LEED-certified homes cost less to operate, reducing energy and water bills by as much as 40%.
Designed by the Houston firm Murphy Mears Architects (www.murphymears.com), the house earned the LEED Gold Star award because of the firm’s expert use in areas such as water efficiency, sustainable materials and energy strategies. Both principals of the architectural firm hold LEED AP credentials which affirm their knowledge of advanced green building expertise.
To solidify their efforts to win the Gold Star certification, the firm hired Exterior Worlds to design the landscape using techniques that minimize the impact on ecosystems and water resources. Our charge was to employ drought-resistant plants, reclaimed materials and other green hardscapes to help Murphy Mears earn points within the LEED rating system.
In the front yard, we created a rectilinear garden covered with black star gravel. The bed’s straight lines pay homage to the house’s design while the dark gray gravel extends the color palette. In this zone of interest, we planted six ornamental Japanese blueberry trees and contoured them into conical shapes to contrast with the linearity of the house.
The homeowners had found reclaimed marble from a torn-down building and so we used these rectangular forms for the sidewalk. A border of gravel connects the sidewalk to the larger garden bed. The marble, which is striated white and black, also adds an interesting element of movement to the yard. We planted the rest of the yard with Zoysia grass since it possesses exceptional wear tolerance and good drought resistance.
Gravel garden beds extend to the sides of the house, a choice that is both aesthetically pleasing and earth-friendly. In sustainable landscaping, gravel is prized because of its durability, minimal maintenance requirements and because, being inorganic, it requires no watering.
For the back yard, we planted more Japanese blueberry trees and Zoysia grass to continue the theme begun in the front. Other plantings, requiring little water and pruning, were picked from the LEED-approved list. We also laid another pathway using the reclaimed marble, which leads around the property to the grill, patio and a potting table with reclaimed sink in the far back.
We built a patio using synthetic decking material in the same light gray color as the house. The decking material requires no staining and is particularly durable. The patio creates a transition between the interior and exterior, with the glass doors of the house feeding out into the back yard. It is uncovered, playing up the openness of the house’s design and making the most of Houston’s golden morning light with the house creating deep shade in the hot afternoons.
Perhaps the most striking thing that can be said about the property and its LEED rating is this: you’d never know it. That is, the innovative and far-ranging green techniques are woven so beautifully into its design all you notice is a superb house with an appealing landscape.
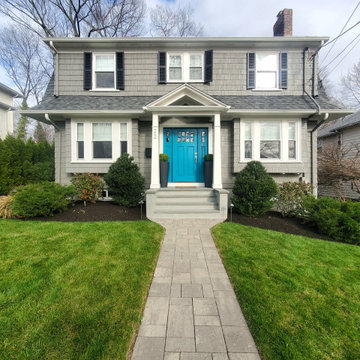
Mittelgroßer Moderner Vorgarten im Frühling mit Gehweg, Natursteinplatten und Steinzaun in Boston
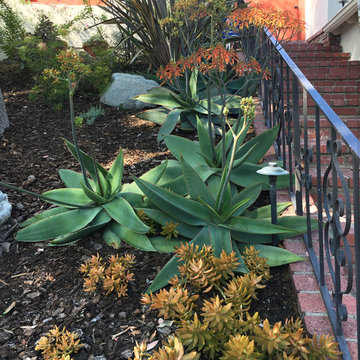
A collection of exotic plants keep the front yard interesting year round. Coppertone Stonecrop (Sedum nussbaumerianum) make a pretty groundcover.
Kleiner, Schattiger Mediterraner Vorgarten im Winter mit Mulch in Los Angeles
Kleiner, Schattiger Mediterraner Vorgarten im Winter mit Mulch in Los Angeles
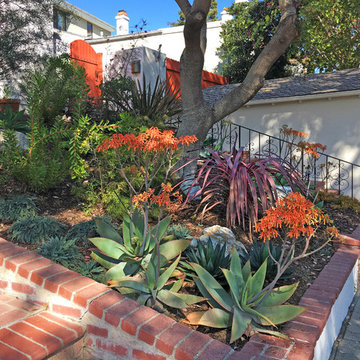
The brilliant orange blooms of Coral Aloe pick up on the orange gate above.
Kleiner, Schattiger Mediterraner Vorgarten im Winter mit Mulch
Kleiner, Schattiger Mediterraner Vorgarten im Winter mit Mulch
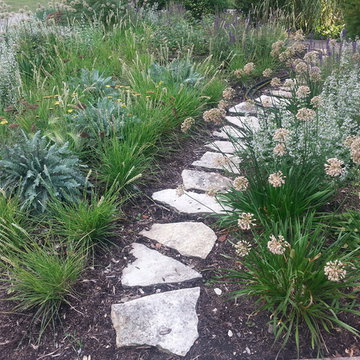
Kleiner Klassischer Vorgarten mit direkter Sonneneinstrahlung und Natursteinplatten in Chicago
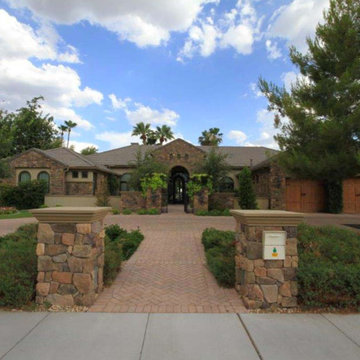
Geräumiger Klassischer Garten im Sommer mit Auffahrt, direkter Sonneneinstrahlung und Pflastersteinen in Phoenix
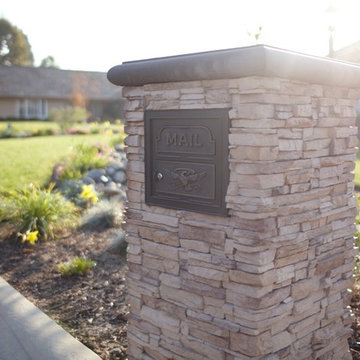
This stacked stone mailbox is built to last! The cap is made of concrete. It matches other elements throughout this Yorba Linda landscape.
TRU Landscape Services
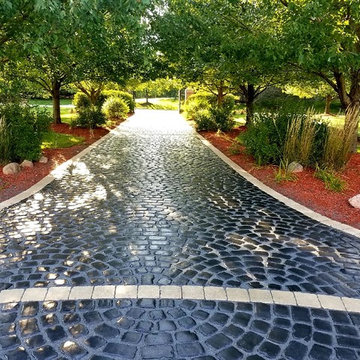
Hardscape Paver driveway
Credit to Bob Wiltberger photography for Seasonal landscape Solutions
Großer, Halbschattiger Klassischer Garten im Frühling mit Auffahrt und Pflastersteinen in Chicago
Großer, Halbschattiger Klassischer Garten im Frühling mit Auffahrt und Pflastersteinen in Chicago
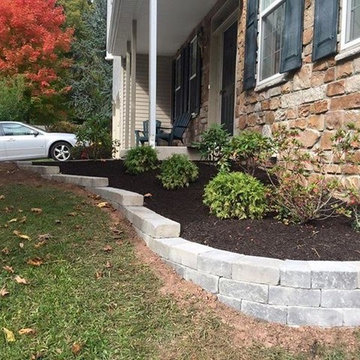
Short garden wall separates garden from lawn nicely
Geometrischer, Kleiner, Halbschattiger Klassischer Garten in Philadelphia
Geometrischer, Kleiner, Halbschattiger Klassischer Garten in Philadelphia
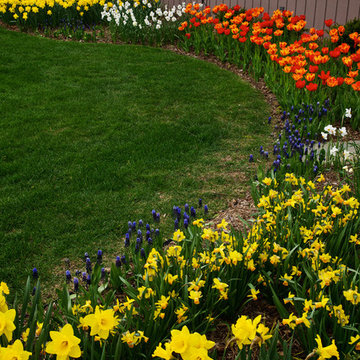
'Marieke' Daffodils stand behind grape hyacinth for a complementary color show.
Mittelgroßer, Halbschattiger Klassischer Vorgarten im Frühling mit Mulch und Blumenbeet in Milwaukee
Mittelgroßer, Halbschattiger Klassischer Vorgarten im Frühling mit Mulch und Blumenbeet in Milwaukee
Preiswerte Vorgarten Ideen und Design
5
