Preiswerte Wohnzimmer mit eingelassener Decke Ideen und Design
Suche verfeinern:
Budget
Sortieren nach:Heute beliebt
41 – 60 von 175 Fotos
1 von 3
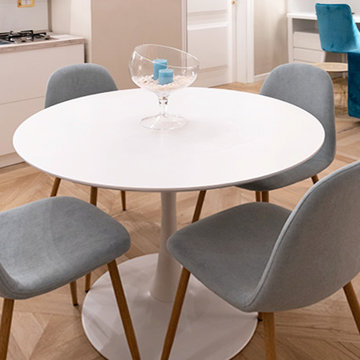
Kleines, Offenes Modernes Wohnzimmer mit grauer Wandfarbe, Porzellan-Bodenfliesen, TV-Wand und eingelassener Decke in Florenz
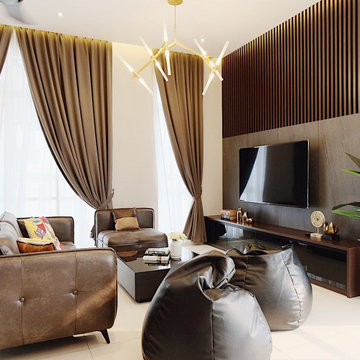
Kleines Modernes Wohnzimmer ohne Kamin mit weißer Wandfarbe, Keramikboden, Kaminumrandung aus Holz, TV-Wand, beigem Boden, eingelassener Decke und Holzwänden in Sonstige
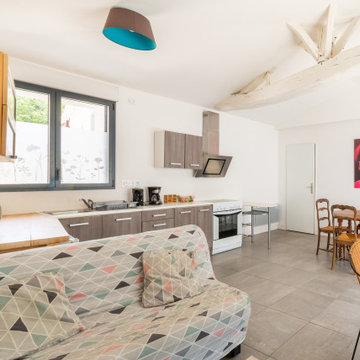
Mittelgroßes, Offenes Industrial Wohnzimmer mit Keramikboden, eingelassener Decke und Ziegelwänden in Nantes
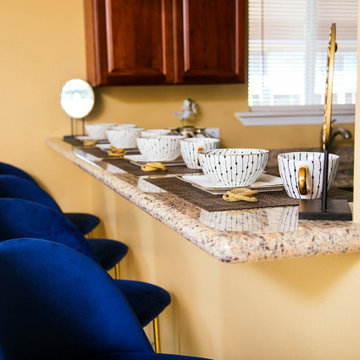
What’s your sign? No matter the zodiac this room will provide an opportunity for self reflection and relaxation. Once you have come to terms with the past you can begin to frame your future by using the gallery wall. However, keep an eye on the clocks because you shouldn’t waste time on things you can’t change. The number one rule of a living room is to live!
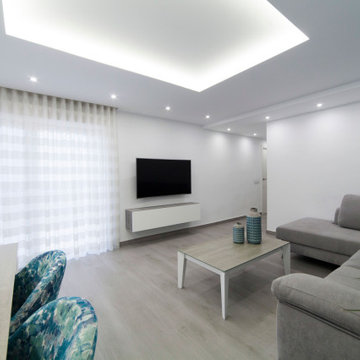
Salón moderno y luminoso.
Mittelgroßes, Abgetrenntes Modernes Wohnzimmer mit weißer Wandfarbe, Porzellan-Bodenfliesen, TV-Wand, grauem Boden und eingelassener Decke in Valencia
Mittelgroßes, Abgetrenntes Modernes Wohnzimmer mit weißer Wandfarbe, Porzellan-Bodenfliesen, TV-Wand, grauem Boden und eingelassener Decke in Valencia
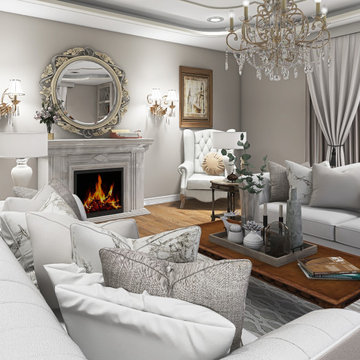
Mittelgroßes, Repräsentatives, Fernseherloses, Abgetrenntes Klassisches Wohnzimmer mit beiger Wandfarbe, hellem Holzboden, Kamin, Kaminumrandung aus Beton, braunem Boden, eingelassener Decke und Ziegelwänden in Sonstige
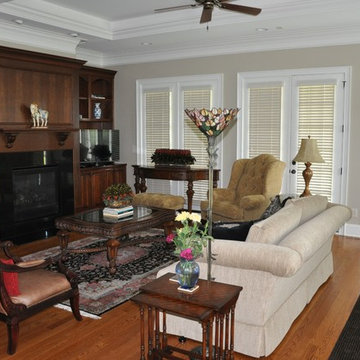
Moving into a new home? Where do your furnishings look and fit the best? Where and what should you purchase new? Downsizing can be even more difficult. How do you get all your cherished belongings to fit? What do you keep and what to you pass onto a new home? I'm here to help. This home was smaller and the homeowners asked me to help make it feel like home and make everything work. Mission accomplished!
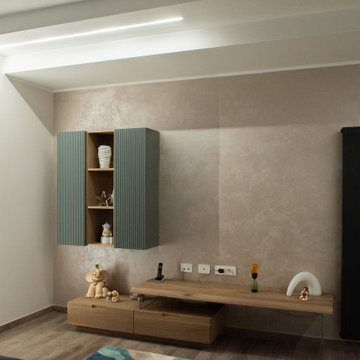
Realizzazione di controsoffitto con illuminazione a led, su differenti livelli per area living e cucina.
Kleines, Offenes Modernes Wohnzimmer mit bunten Wänden, TV-Wand, braunem Boden und eingelassener Decke in Sonstige
Kleines, Offenes Modernes Wohnzimmer mit bunten Wänden, TV-Wand, braunem Boden und eingelassener Decke in Sonstige
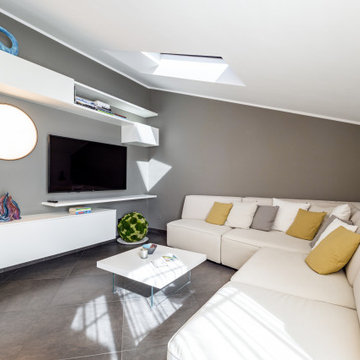
uno spazio soggiorno assolutamente rilassante, concepito sulle geometrie diagonali ed ortogonali, dettate dalla forma del soffitto, contrapposta al tema del cerchio, che viene riproposto nelle luci e nei complementi d'arredo; uno spazio mansardato con zona living e cucina in un solo ambiente, totalmente ristrutturato e rivisto sotto il profilo cromatico, delle luci e degli arredi;
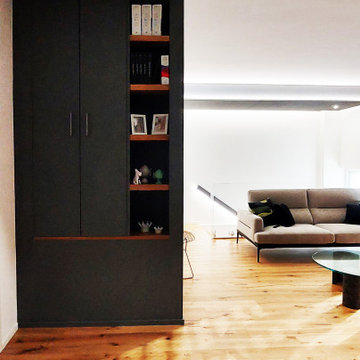
armadio cappottiera con libreria realizzata con mensole in legno recuperate dal parquet di tipo industriale
Offene Industrial Bibliothek mit grauer Wandfarbe, braunem Holzboden, TV-Wand und eingelassener Decke in Bari
Offene Industrial Bibliothek mit grauer Wandfarbe, braunem Holzboden, TV-Wand und eingelassener Decke in Bari
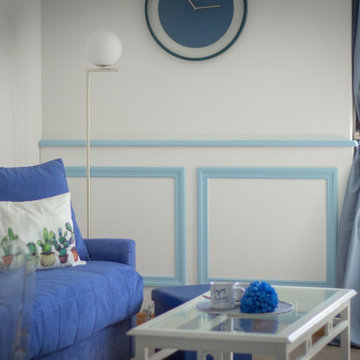
Progetto completo (dal render al lavoro finito) per questo appartamento sul lago di Como acquistato da una coppia Belga con l'intenzione di destinarlo agli affitti brevi. Abbiamo assistito i clienti già durante la fase di acquisto dell'immobile selezionandolo tra altri sul mercato. Abbiamo creato un progetto in formato render per dare la possibilità ai clienti di visualizzare l'effetto finale dopo il restyling. A progetto approvato siamo passati alla fase attuativa. Le prime immagini sono dei render, a seguire il progetto completato ed infine le immagini dell'appartamento prima del cambio look.
Curiosità: l'immobile ha iniziato a ricevere prenotazioni dopo soli 15 minuti che è stato messo sul mercato!
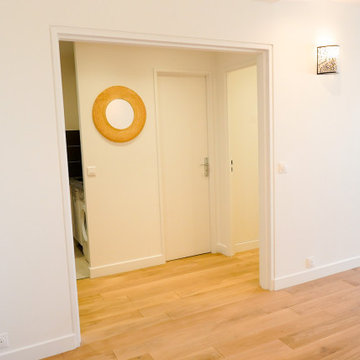
Équilibrer des éléments architecturaux modernes avec des caractéristiques édouardiennes traditionnelles était un élément clé de la rénovation complète de cet appartement à Créteil.
Toutes les nouvelles finitions ont été sélectionnées pour égayer et animer les espaces, et l’appartement a été aménagé avec des meubles qui apportent une touche de modernité aux éléments traditionnels.
La disposition réinventée prend en charge des activités allant d'une soirée de jeu familiale confortable, à des divertissements en plein air.
La vie de famille a trouvé sa place, son cocon.
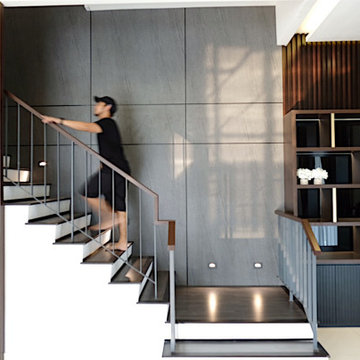
Kleines Modernes Wohnzimmer ohne Kamin mit weißer Wandfarbe, Keramikboden, Kaminumrandung aus Holz, TV-Wand, beigem Boden, eingelassener Decke und Holzwänden in Sonstige
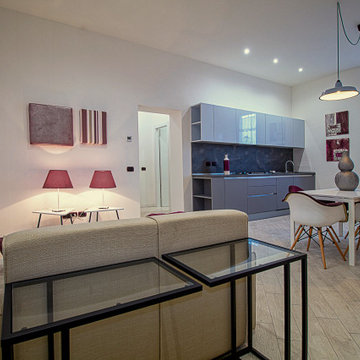
L'intervento ha interessato l'intero appartamento con una ristrutturazione totale.
L'esigenza era trasformare un tipico ambiente sito in una casa dei primi del 900 in un ambiente moderno ma con richiami stilistici tipici del cremonese. In queste zone l'abitudine di avere il bagno direttamente collegato alla cucina era considerato uno standard. La soluzione trovata ha permesso di rendere il tutto adeguato ai tempi ottenendo quindi la massima razionalizzazione degli spazi
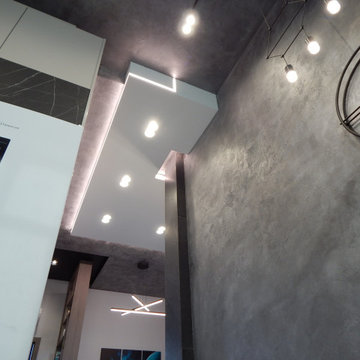
Чтобы гармонично вписать в интерьер высокий потолок квартиры дизайнер спроектировал его в трех уровнях. Два верхних окрашены в черный и серый цвета, поэтому как бы исчезают из пространства. Нижний ярус потолка сделан яркого белого цвета с подсветкой по всему периметру, направленной не вниз комнаты, а вдоль потолка. Такие цвет, освещение и выразительная гранитная стена создали из этого уровня ощущение белой снежной шапки на вершине горы. Подсветка периметра этой "шапки" делает этот уровень "парящим" в пространстве.
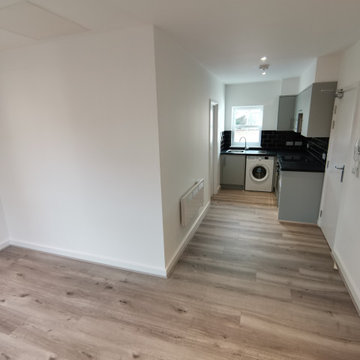
Existing office space on the first floor of the building to be converted and renovated into one bedroom flat with open plan kitchen living room and good size ensuite single bedroom. Total renovation cost including some external work £22500
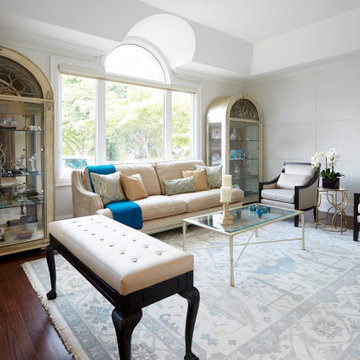
Seating pieces from the client's former living room were reused here, together with mirrored curio cabinets that had formerly been in a basement party room. While the intent had been to use these cabinets in the new basement, they didn't fit. Luckily, they work beautifully in the new living room, echoing the barreled arch of the window. We kept the paneled wall bare, letting the detail stand on its own. The only new purchase was the hand-knotted Indian area rug with a soft teal pattern that picks up on the client's accessories.
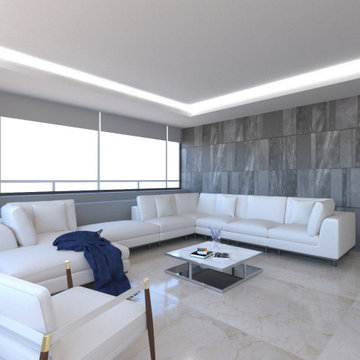
This project was about a remodel of an apartment in Mexico City, the client asked for the visualization of the space to make decisions around the design, materials and furniture. These renders are the final result of those decisions.
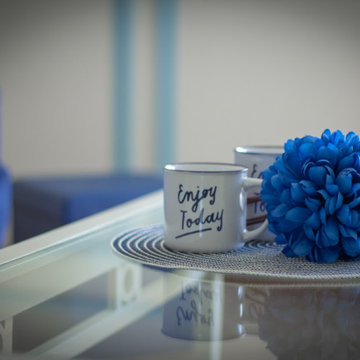
Progetto completo (dal render al lavoro finito) per questo appartamento sul lago di Como acquistato da una coppia Belga con l'intenzione di destinarlo agli affitti brevi. Abbiamo assistito i clienti già durante la fase di acquisto dell'immobile selezionandolo tra altri sul mercato. Abbiamo creato un progetto in formato render per dare la possibilità ai clienti di visualizzare l'effetto finale dopo il restyling. A progetto approvato siamo passati alla fase attuativa. Le prime immagini sono dei render, a seguire il progetto completato ed infine le immagini dell'appartamento prima del cambio look.
Curiosità: l'immobile ha iniziato a ricevere prenotazioni dopo soli 15 minuti che è stato messo sul mercato!
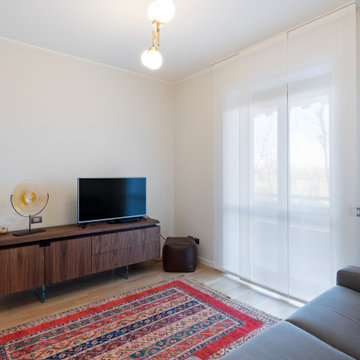
Evoluzione di un progetto di ristrutturazione completa appartamento da 110mq
Mittelgroßes, Abgetrenntes Modernes Wohnzimmer mit beiger Wandfarbe, hellem Holzboden, braunem Boden, Eck-TV und eingelassener Decke in Mailand
Mittelgroßes, Abgetrenntes Modernes Wohnzimmer mit beiger Wandfarbe, hellem Holzboden, braunem Boden, Eck-TV und eingelassener Decke in Mailand
Preiswerte Wohnzimmer mit eingelassener Decke Ideen und Design
3