Preiswerte Wohnzimmer mit eingelassener Decke Ideen und Design
Suche verfeinern:
Budget
Sortieren nach:Heute beliebt
121 – 140 von 175 Fotos
1 von 3
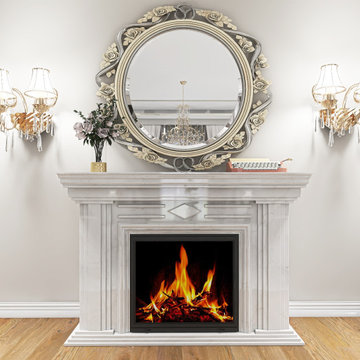
Mittelgroßes, Repräsentatives, Fernseherloses, Abgetrenntes Klassisches Wohnzimmer mit beiger Wandfarbe, hellem Holzboden, Kamin, Kaminumrandung aus Beton, braunem Boden, eingelassener Decke und Ziegelwänden in Sonstige
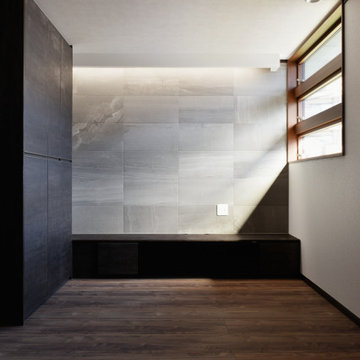
「有機的建築」オーガニックアーキテクチャーの理念に基づいた「生きた建築」最初のご依頼から一貫してライトの建築を目指した設計。
外装、内装共にライトを意識した計画となっております。
Kleines, Offenes Modernes Wohnzimmer in grau-weiß mit Hausbar, grauer Wandfarbe, gebeiztem Holzboden, freistehendem TV, braunem Boden, eingelassener Decke und Steinwänden in Sonstige
Kleines, Offenes Modernes Wohnzimmer in grau-weiß mit Hausbar, grauer Wandfarbe, gebeiztem Holzboden, freistehendem TV, braunem Boden, eingelassener Decke und Steinwänden in Sonstige
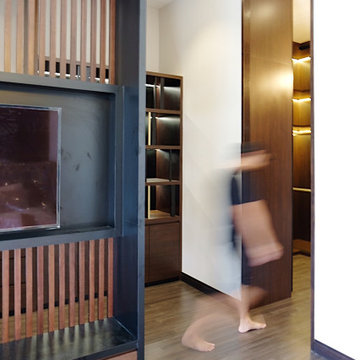
Kleines Modernes Wohnzimmer ohne Kamin mit weißer Wandfarbe, Keramikboden, Kaminumrandung aus Holz, TV-Wand, beigem Boden, eingelassener Decke und Holzwänden in Sonstige
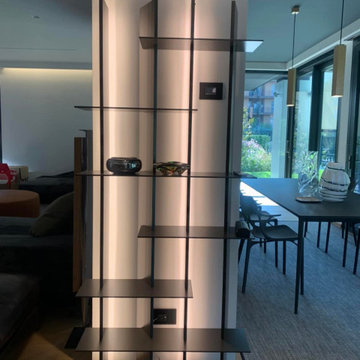
Bellissima villa singola con grandi spazi interni arredata in stile moderno con pezzi d'arredo di design.
Roberto, il proprietario, si è affidato a noi per l'arredo ma anche per i complementi come tende, tappeti, illuminazione e oggettistica.
Roberto aveva manifestato anche il desiderio e la necessità, trasferendosi, di collocare oggetti e quadri di famiglia, così lo abbiamo seguito in questo percorso avvalendoci del nostro servizio di relooking "la_casa_perbene" (puoi trovare la pagina in Instagram).
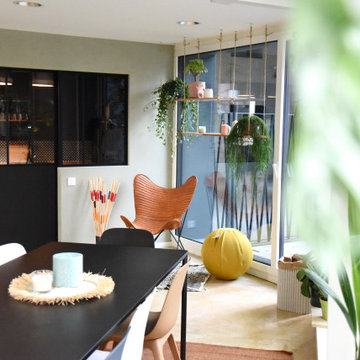
A Nantes, un lieu moderne et créatif voit le jour : La Kabane. Imaginé comme un univers atypique et connecté où les professionnels peuvent travailler autrement, il a fallu penser un intérieur allant de pair avec la philosophie du lieu. Les filets Loftnets apparaissent comme une solution adéquate. Cet hamac géant s'allie parfaitement au décor et à l'esprit de la Kabane : dépoussiérer la traditionnelle réunion de travail.
Références : Filet en mailles de 30 mm blanches, très apprécié par nos clients grâce à son compromis entre confort et luminosité.
© La kabane Nantes
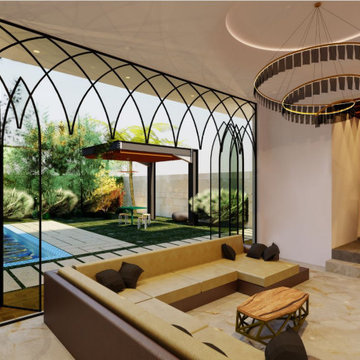
Große, Fernseherlose, Offene Moderne Bibliothek ohne Kamin mit weißer Wandfarbe, Marmorboden, weißem Boden, eingelassener Decke und Wandpaneelen in Miami
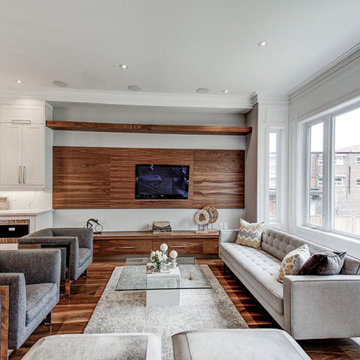
TV Wall Unit
Kleines, Repräsentatives, Abgetrenntes Klassisches Wohnzimmer mit dunklem Holzboden, Kamin, Multimediawand, braunem Boden, eingelassener Decke und Holzwänden in Toronto
Kleines, Repräsentatives, Abgetrenntes Klassisches Wohnzimmer mit dunklem Holzboden, Kamin, Multimediawand, braunem Boden, eingelassener Decke und Holzwänden in Toronto
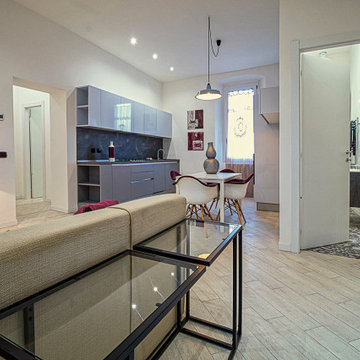
L'intervento ha interessato l'intero appartamento con una ristrutturazione totale.
L'esigenza era trasformare un tipico ambiente sito in una casa dei primi del 900 in un ambiente moderno ma con richiami stilistici tipici del cremonese. In queste zone l'abitudine di avere il bagno direttamente collegato alla cucina era considerato uno standard. La soluzione trovata ha permesso di rendere il tutto adeguato ai tempi ottenendo quindi la massima razionalizzazione degli spazi
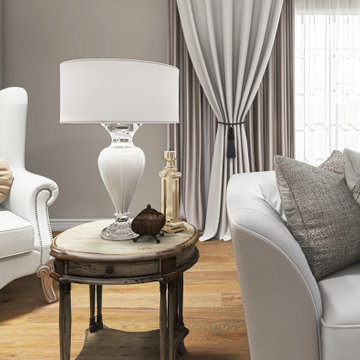
Mittelgroßes, Repräsentatives, Fernseherloses, Abgetrenntes Klassisches Wohnzimmer mit beiger Wandfarbe, hellem Holzboden, Kamin, Kaminumrandung aus Beton, braunem Boden, eingelassener Decke und Ziegelwänden in Sonstige
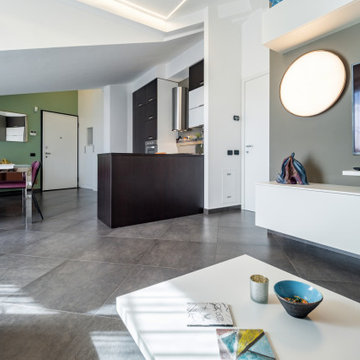
uno spazio soggiorno assolutamente rilassante, concepito sulle geometrie diagonali ed ortogonali, dettate dalla forma del soffitto, contrapposta al tema del cerchio, che viene riproposto nelle luci e nei complementi d'arredo; uno spazio mansardato con zona living e cucina in un solo ambiente, totalmente ristrutturato e rivisto sotto il profilo cromatico, delle luci e degli arredi;
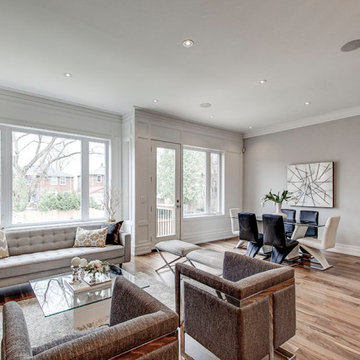
TV Wall Unit
Kleines, Repräsentatives, Abgetrenntes Klassisches Wohnzimmer mit dunklem Holzboden, Kamin, Multimediawand, braunem Boden, eingelassener Decke und Holzwänden in Toronto
Kleines, Repräsentatives, Abgetrenntes Klassisches Wohnzimmer mit dunklem Holzboden, Kamin, Multimediawand, braunem Boden, eingelassener Decke und Holzwänden in Toronto
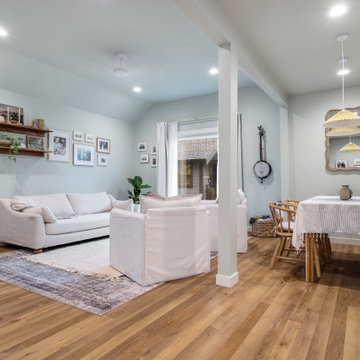
Tones of golden oak and walnut, with sparse knots to balance the more traditional palette. With the Modin Collection, we have raised the bar on luxury vinyl plank. The result is a new standard in resilient flooring. Modin offers true embossed in register texture, a low sheen level, a rigid SPC core, an industry-leading wear layer, and so much more.
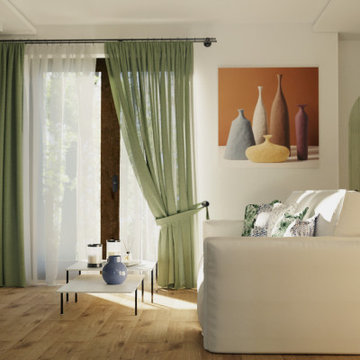
Questo piccolo progetto di cambiamento consisteva nel riposizionare il camino, organizzare gli spazi di archiviazione e creare una libreria leggera con uno scaffale TV. La decorazione murale è stata modificata, è stato organizzato un ingresso con uno specchio e una panca ed è stato modificato anche lo stile del soggiorno con l'arredamento.
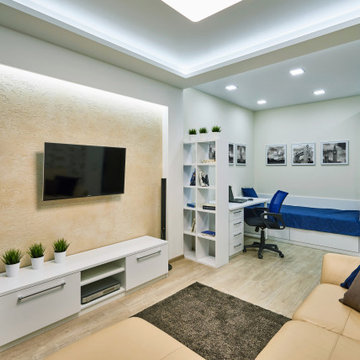
Mittelgroßes Modernes Wohnzimmer mit beiger Wandfarbe, Laminat, TV-Wand, beigem Boden und eingelassener Decke in Sonstige
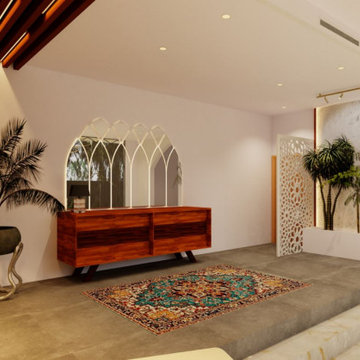
Große, Fernseherlose, Offene Moderne Bibliothek ohne Kamin mit weißer Wandfarbe, Marmorboden, weißem Boden, eingelassener Decke und Wandpaneelen in Miami
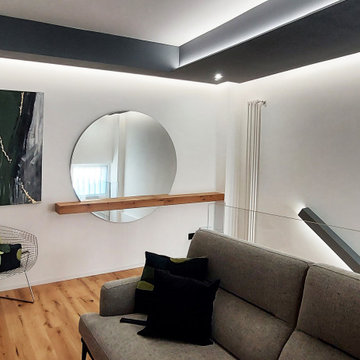
l'ingresso all'appartamento introduce alla zona salotto
Mittelgroßes, Offenes Industrial Wohnzimmer mit grauer Wandfarbe, Laminat, TV-Wand und eingelassener Decke in Bari
Mittelgroßes, Offenes Industrial Wohnzimmer mit grauer Wandfarbe, Laminat, TV-Wand und eingelassener Decke in Bari
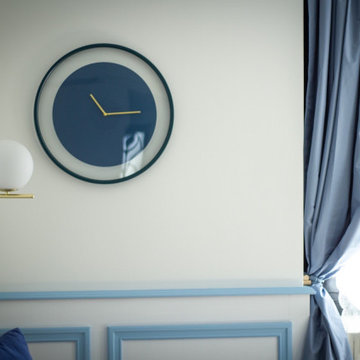
Progetto completo (dal render al lavoro finito) per questo appartamento sul lago di Como acquistato da una coppia Belga con l'intenzione di destinarlo agli affitti brevi. Abbiamo assistito i clienti già durante la fase di acquisto dell'immobile selezionandolo tra altri sul mercato. Abbiamo creato un progetto in formato render per dare la possibilità ai clienti di visualizzare l'effetto finale dopo il restyling. A progetto approvato siamo passati alla fase attuativa. Le prime immagini sono dei render, a seguire il progetto completato ed infine le immagini dell'appartamento prima del cambio look.
Curiosità: l'immobile ha iniziato a ricevere prenotazioni dopo soli 15 minuti che è stato messo sul mercato!

L’eleganza e la semplicità dell’ambiente rispecchiano il suo abitante
Kleine, Offene Moderne Bibliothek mit grüner Wandfarbe, Porzellan-Bodenfliesen, Eckkamin, verputzter Kaminumrandung, TV-Wand, beigem Boden, eingelassener Decke und Tapetenwänden in Sonstige
Kleine, Offene Moderne Bibliothek mit grüner Wandfarbe, Porzellan-Bodenfliesen, Eckkamin, verputzter Kaminumrandung, TV-Wand, beigem Boden, eingelassener Decke und Tapetenwänden in Sonstige
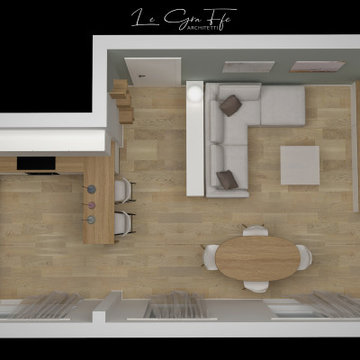
L’eleganza e la semplicità dell’ambiente rispecchiano il suo abitante
Kleine, Offene Moderne Bibliothek mit grüner Wandfarbe, Porzellan-Bodenfliesen, Eckkamin, verputzter Kaminumrandung, TV-Wand, beigem Boden, eingelassener Decke und Tapetenwänden in Sonstige
Kleine, Offene Moderne Bibliothek mit grüner Wandfarbe, Porzellan-Bodenfliesen, Eckkamin, verputzter Kaminumrandung, TV-Wand, beigem Boden, eingelassener Decke und Tapetenwänden in Sonstige
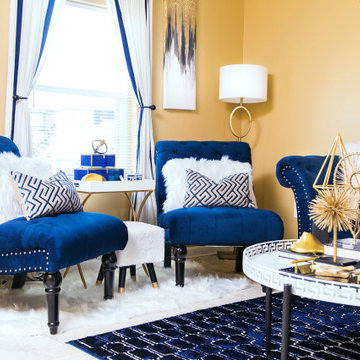
What’s your sign? No matter the zodiac this room will provide an opportunity for self reflection and relaxation. Once you have come to terms with the past you can begin to frame your future by using the gallery wall. However, keep an eye on the clocks because you shouldn’t waste time on things you can’t change. The number one rule of a living room is to live!
Preiswerte Wohnzimmer mit eingelassener Decke Ideen und Design
7