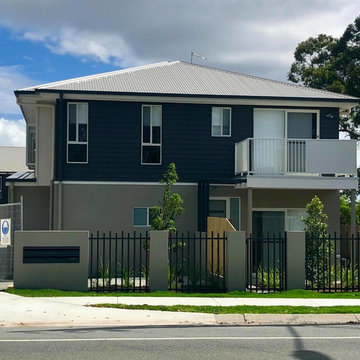Reihenhäuser mit Mix-Fassade Ideen und Design
Suche verfeinern:
Budget
Sortieren nach:Heute beliebt
181 – 200 von 704 Fotos
1 von 3
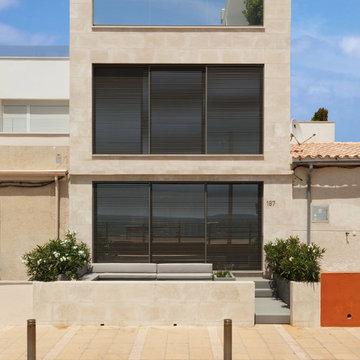
Mittelgroßes, Dreistöckiges Mediterranes Reihenhaus mit Mix-Fassade, beiger Fassadenfarbe und Flachdach in Palma de Mallorca
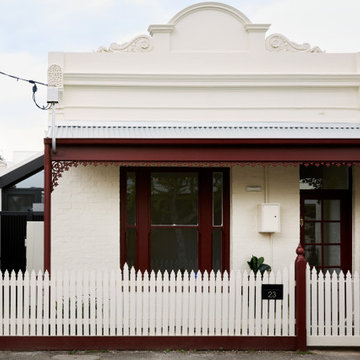
The new addition is recessed more than 3m from the front heritage façade. The portion that is visible from Coleman Street appears as a frame to the interior space. Its gesture allows the reinstated elements of the original house remain the identity of the heritage place. It introduces new elements without interrupting the façade rhythm of the street.
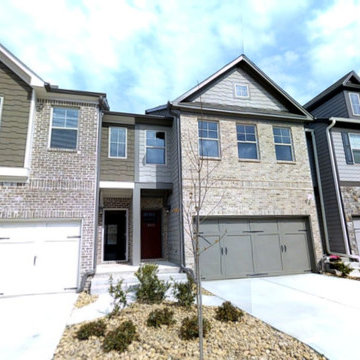
Mittelgroßes, Zweistöckiges Klassisches Reihenhaus mit Mix-Fassade, Satteldach und Schindeldach in Atlanta
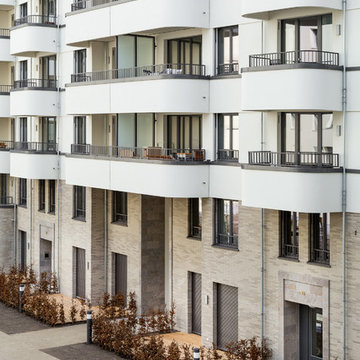
Geräumiges, Dreistöckiges Modernes Reihenhaus mit Mix-Fassade und beiger Fassadenfarbe in Berlin
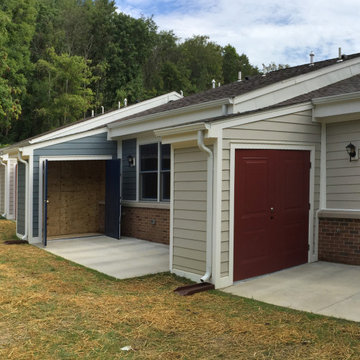
Kleines, Einstöckiges Klassisches Reihenhaus mit Mix-Fassade, bunter Fassadenfarbe, Satteldach und Schindeldach in Sonstige
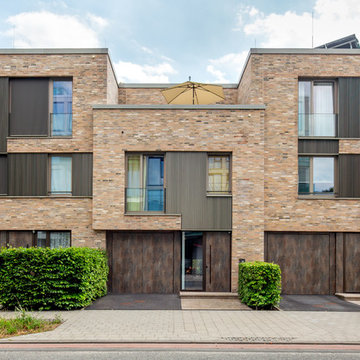
Tobias Mittmann
Mittelgroßes, Dreistöckiges Modernes Reihenhaus mit Mix-Fassade, brauner Fassadenfarbe und Flachdach in Bremen
Mittelgroßes, Dreistöckiges Modernes Reihenhaus mit Mix-Fassade, brauner Fassadenfarbe und Flachdach in Bremen
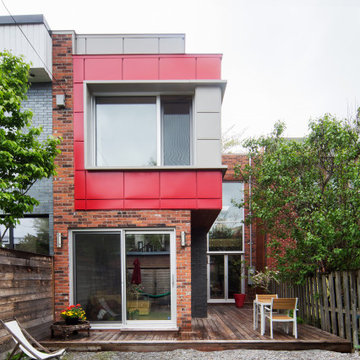
photo: Steve Montpetit
Zweistöckiges Modernes Reihenhaus mit roter Fassadenfarbe, Flachdach und Mix-Fassade in Montreal
Zweistöckiges Modernes Reihenhaus mit roter Fassadenfarbe, Flachdach und Mix-Fassade in Montreal
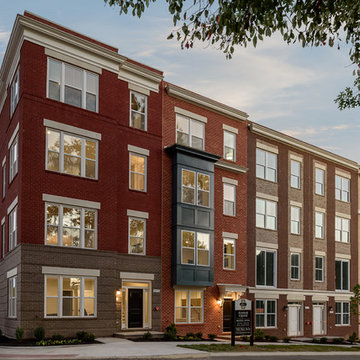
Großes, Dreistöckiges Klassisches Reihenhaus mit Mix-Fassade, roter Fassadenfarbe und Flachdach in Washington, D.C.
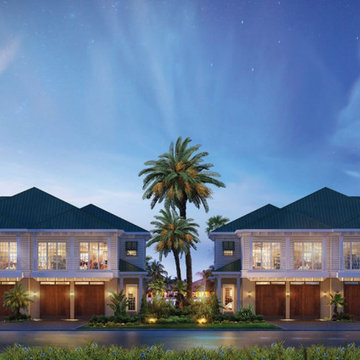
PROJECT TYPE
Four (4), 2-story townhouses with 9,676sf of living space on the New River in the historic Sailboat Bend area
SCOPE
Architecture
LOCATION
Fort Lauderdale, Florida
DESCRIPTION
Two (2), 3 Bedroom / 3-1/2 Bathrooms & Den units and two (2) 4 Bedroom / 4-1/2 Bathroom units
Enhanced open floor plans for maximizing natural lighting with sustainable design-based materials and fixtures
Amenities include private rear patios, covered terraces, swimming pools and private boat docks
Island Colonial-style architecture with horizontal siding, Bahama shutters, decorative railings and metal roofing
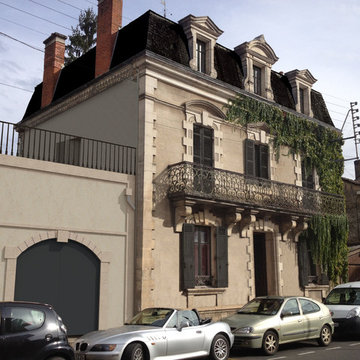
Travail d'image cette fois !
Nettoyage de l'image afin de proposer un visuel du rendu final.
Großes, Dreistöckiges Klassisches Reihenhaus mit Mix-Fassade und beiger Fassadenfarbe in Toulouse
Großes, Dreistöckiges Klassisches Reihenhaus mit Mix-Fassade und beiger Fassadenfarbe in Toulouse
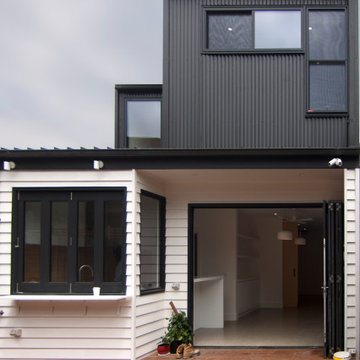
The kitchen extends out with a bifold window and external counter.
The back is setback, with the roof kept low over the study alcove so it does not overshadow the neighbours small garden. Windows are arranged so they do not overlook the neighbours
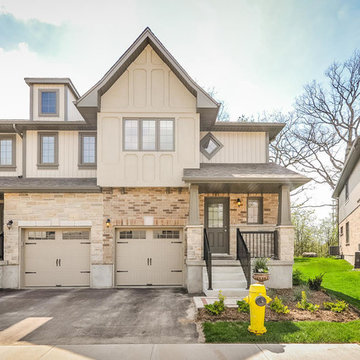
Mittelgroßes, Zweistöckiges Klassisches Reihenhaus mit Mix-Fassade, beiger Fassadenfarbe und Satteldach in Toronto
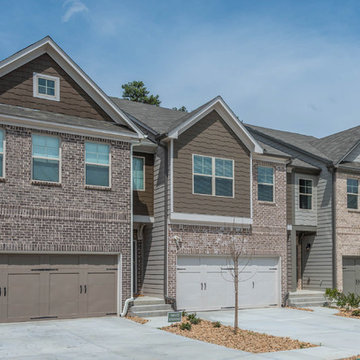
Mittelgroßes, Zweistöckiges Klassisches Reihenhaus mit Mix-Fassade, Satteldach und Schindeldach in Atlanta
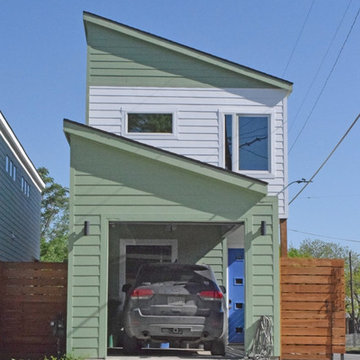
Kleines, Zweistöckiges Modernes Reihenhaus mit Mix-Fassade, grüner Fassadenfarbe, Satteldach und Blechdach in Austin
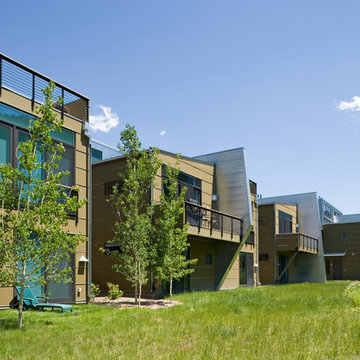
This mixed-income housing development on six acres in town is adjacent to national forest. Conservation concerns restricted building south of the creek and budgets led to efficient layouts.
All of the units have decks and primary spaces facing south for sun and mountain views; an orientation reflected in the building forms. The seven detached market-rate duplexes along the creek subsidized the deed restricted two- and three-story attached duplexes along the street and west boundary which can be entered through covered access from street and courtyard. This arrangement of the units forms a courtyard and thus unifies them into a single community.
The use of corrugated, galvanized metal and fiber cement board – requiring limited maintenance – references ranch and agricultural buildings. These vernacular references, combined with the arrangement of units, integrate the housing development into the fabric of the region.
A.I.A. Wyoming Chapter Design Award of Citation 2008
Project Year: 2009

Streetfront facade of this 3 unit development
Mittelgroßes, Zweistöckiges Modernes Reihenhaus mit Mix-Fassade, schwarzer Fassadenfarbe, Walmdach, Blechdach und schwarzem Dach in Melbourne
Mittelgroßes, Zweistöckiges Modernes Reihenhaus mit Mix-Fassade, schwarzer Fassadenfarbe, Walmdach, Blechdach und schwarzem Dach in Melbourne
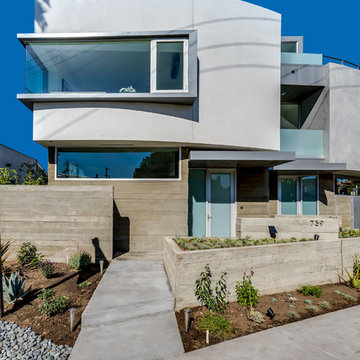
Josh Targownik
Mittelgroßes Modernes Haus mit Mix-Fassade, bunter Fassadenfarbe und Flachdach in Los Angeles
Mittelgroßes Modernes Haus mit Mix-Fassade, bunter Fassadenfarbe und Flachdach in Los Angeles
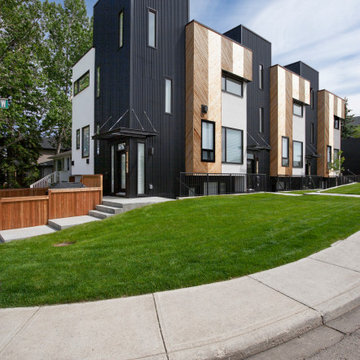
Photo by Gary Campbell
Kleines, Dreistöckiges Modernes Reihenhaus mit Mix-Fassade, schwarzer Fassadenfarbe und Flachdach in Calgary
Kleines, Dreistöckiges Modernes Reihenhaus mit Mix-Fassade, schwarzer Fassadenfarbe und Flachdach in Calgary
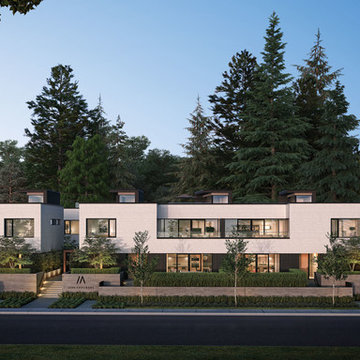
Artist Rendering
Photo Credit: OMB ARCHITECTS AND DESIGNERS
Zweistöckiges Haus mit Mix-Fassade, weißer Fassadenfarbe und Flachdach in Vancouver
Zweistöckiges Haus mit Mix-Fassade, weißer Fassadenfarbe und Flachdach in Vancouver
Reihenhäuser mit Mix-Fassade Ideen und Design
10
