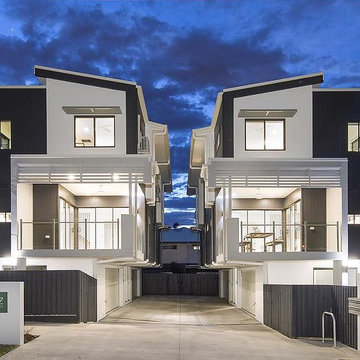Reihenhäuser mit Mix-Fassade Ideen und Design
Suche verfeinern:
Budget
Sortieren nach:Heute beliebt
161 – 180 von 704 Fotos
1 von 3
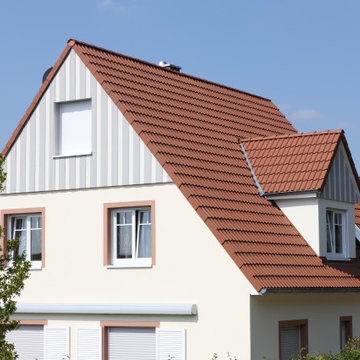
Einfamilienhaus Bensheim mit Mischfassade. Verbaut wurde Cedral Boden-Deckelschalung, Grau C05 & Weiß C07.
Foto: Conné van d'Grachten
Großes, Zweistöckiges Modernes Reihenhaus mit Mix-Fassade, grauer Fassadenfarbe, Satteldach und Ziegeldach
Großes, Zweistöckiges Modernes Reihenhaus mit Mix-Fassade, grauer Fassadenfarbe, Satteldach und Ziegeldach
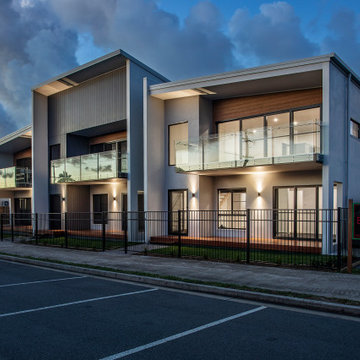
Mittelgroßes, Zweistöckiges Modernes Reihenhaus mit Mix-Fassade, weißer Fassadenfarbe, Pultdach und Blechdach in Sonstige
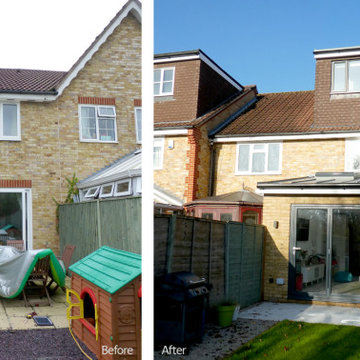
Kleines, Dreistöckiges Modernes Reihenhaus mit Mix-Fassade und Misch-Dachdeckung in Hertfordshire
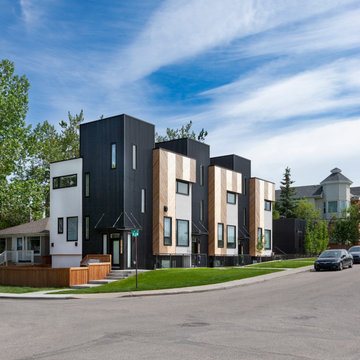
Photo by Gary Campbell
Kleines, Dreistöckiges Modernes Reihenhaus mit Mix-Fassade, schwarzer Fassadenfarbe und Flachdach in Calgary
Kleines, Dreistöckiges Modernes Reihenhaus mit Mix-Fassade, schwarzer Fassadenfarbe und Flachdach in Calgary
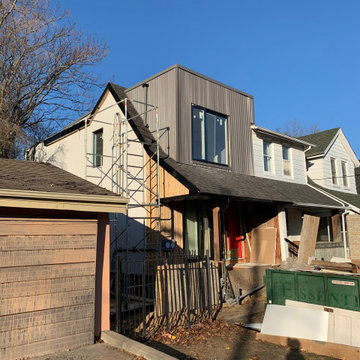
Renovation of an existing semi complete with an addition and legal separate unit in the basement.
Mittelgroßes, Zweistöckiges Modernes Reihenhaus mit Mix-Fassade, grauer Fassadenfarbe, Flachdach, Misch-Dachdeckung und weißem Dach in Toronto
Mittelgroßes, Zweistöckiges Modernes Reihenhaus mit Mix-Fassade, grauer Fassadenfarbe, Flachdach, Misch-Dachdeckung und weißem Dach in Toronto
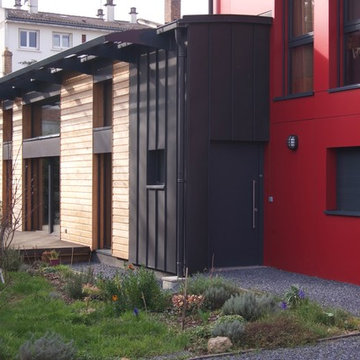
Mittelgroßes, Dreistöckiges Modernes Reihenhaus mit Mix-Fassade, bunter Fassadenfarbe, Flachdach und Blechdach in Paris
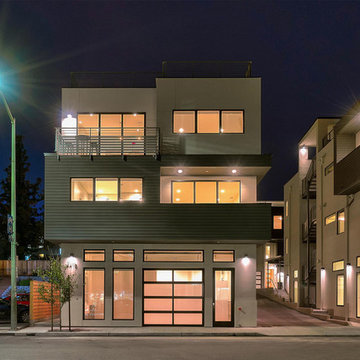
Geräumiges, Dreistöckiges Modernes Reihenhaus mit Mix-Fassade, grauer Fassadenfarbe, Flachdach und Misch-Dachdeckung in San Francisco
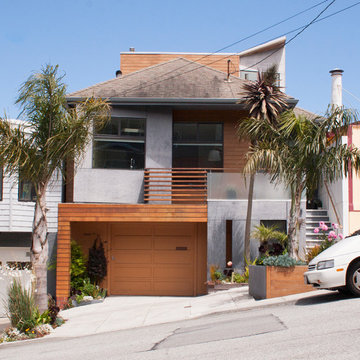
Photo: Le Michelle Nguyen © 2014 Houzz
Dreistöckiges Eklektisches Reihenhaus mit Mix-Fassade, bunter Fassadenfarbe, Walmdach und Schindeldach in San Francisco
Dreistöckiges Eklektisches Reihenhaus mit Mix-Fassade, bunter Fassadenfarbe, Walmdach und Schindeldach in San Francisco
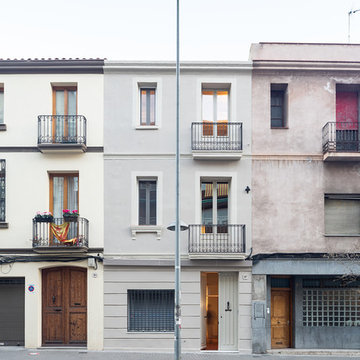
Arquitectura: Llar_arquitectura
Fotografía: Joan Azorín | Architecture Photography
Großes, Dreistöckiges Klassisches Reihenhaus mit Mix-Fassade, beiger Fassadenfarbe, Satteldach und Ziegeldach in Barcelona
Großes, Dreistöckiges Klassisches Reihenhaus mit Mix-Fassade, beiger Fassadenfarbe, Satteldach und Ziegeldach in Barcelona
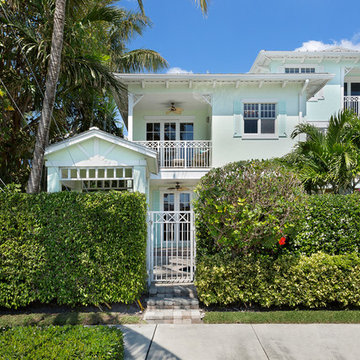
In the light-filled south end position, this beautiful island-inspired townhome features a private gated garden courtyard that creates an inviting outdoor living space with covered and open terrace areas around the heated splash pool. Behind the residence are the two-bay garage and two parking spaces, also gated. This estate is offered at $1.675 Million USD.
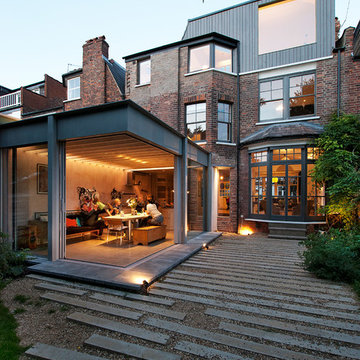
A contemporary rear extension, retrofit and refurbishment to a terrace house. Rear extension is a steel framed garden room with cantilevered roof which forms a porch when sliding doors are opened. Interior of the house is opened up. New rooflight above an atrium within the middle of the house. Large window to the timber clad loft extension looks out over Muswell Hill.
Lyndon Douglas
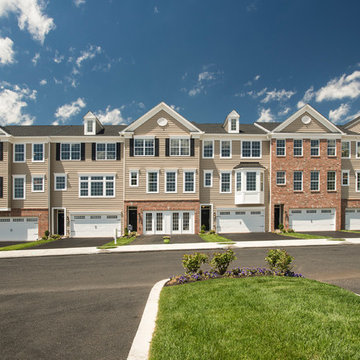
Mittelgroßes, Dreistöckiges Klassisches Reihenhaus mit Mix-Fassade, beiger Fassadenfarbe und Schindeldach in Philadelphia
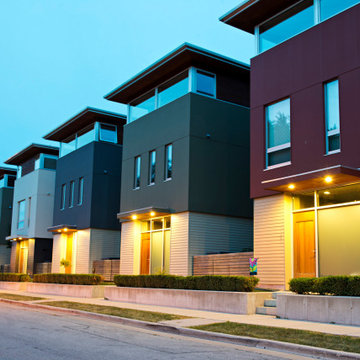
The Beerline Neighborhood: Bluff Homes, River Homes, Milwaukee Rowing Club, Booth Street Stairs
Milwaukee, Wisconsin
The Beerline is a former industrial corridor located along the Milwaukee River. Vetter’s urban design strategy was to create a modern, traditional neighborhood centered around three distinct yet connected levels of scale – civic, pedestrian and personal.
The Beerline River Homes provide a walkable connection to the city, the beautiful Milwaukee River, and the surrounding environs. The diversity of these custom homes is evident not only in the unique association of the units to the specific edges each one addresses, but also in the diverse range of pricing from the accessible to the high-end. In an effort to integrate the typical urban neighborhood with the context of an industrial corridor, we relied upon thoughtful connections to materials such as brick, stucco, and fine woods, thus creating a feeling of refined elegance in balance with the sculpture of the historic warehouses across the Milwaukee River.
Completion Date
December 2007
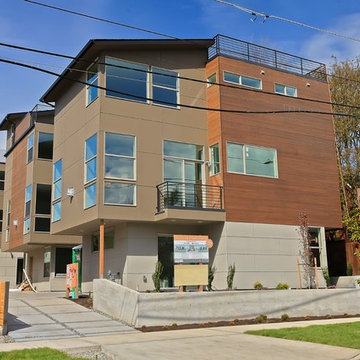
Exterior of units
Mittelgroßes, Dreistöckiges Modernes Reihenhaus mit Mix-Fassade, brauner Fassadenfarbe, Pultdach und Schindeldach in Seattle
Mittelgroßes, Dreistöckiges Modernes Reihenhaus mit Mix-Fassade, brauner Fassadenfarbe, Pultdach und Schindeldach in Seattle
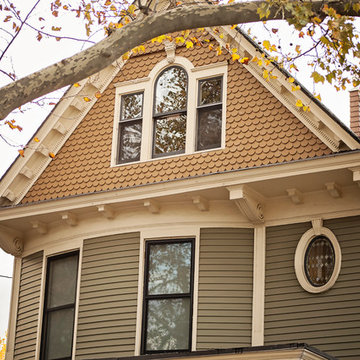
This project consisted of a renovation and alteration of a Queen Anne home designed and built in 1897 by Manhattan Architect, and former Weehawken mayor, Emile W. Grauert. While most of the windows were Integrity® Wood-Ultrex® replacement windows in the original openings, there were a few opportunities for enlargement and modernization. The original punched openings at the curved parlor were replaced with new, enlarged wood patio doors from Integrity. In the mayor's office, the original upper sashes of the stained glass was retained and new Integrity Casement Windows were installed inside for improved thermal and weather performance. Also, a new sliding glass unit and transom were installed to create a seamless interior to exterior transition between the kitchen and new deck at the rear of the property. Finally, clad sliding patio doors and gliding windows transformed a previously dark basement into an airy entertainment space.
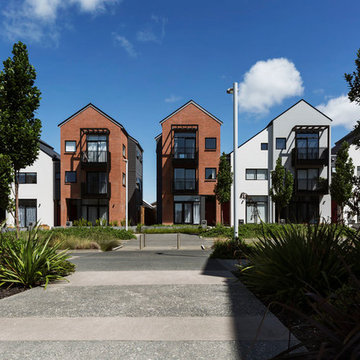
Jessica Chloe Gernat
Mittelgroßes, Dreistöckiges Modernes Reihenhaus mit Mix-Fassade, bunter Fassadenfarbe, Satteldach und Blechdach in Auckland
Mittelgroßes, Dreistöckiges Modernes Reihenhaus mit Mix-Fassade, bunter Fassadenfarbe, Satteldach und Blechdach in Auckland
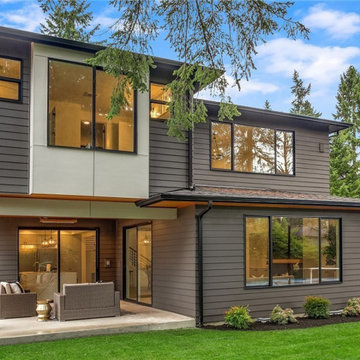
The use of grey and white creates a subtle beauty that's not overwhelmingly traditional. It gives your home a clean and fresh appearance both inside and out! However, if you use too many shaded grays, certain sections will appear dominating and predictable. As a result, we chose to design and include cedar siding to complement the color palette with a strong and brilliant Burnished Amber tint. The front entry accentuated the wood siding, which is surrounded by a uniformly beautiful gray and white palette. The window appeared to be moving onto this light side of the home as well. The overall exterior concept is a modern gray and white home with a burnished amber tone.
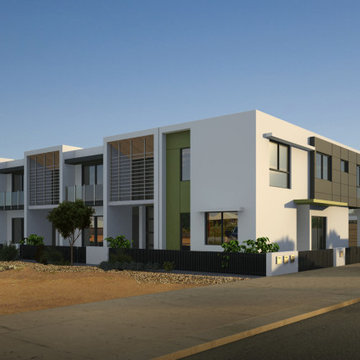
Zweistöckiges Modernes Reihenhaus mit Mix-Fassade, Flachdach und Blechdach in Sonstige
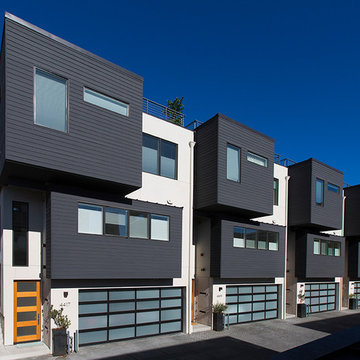
Geräumiges, Dreistöckiges Modernes Reihenhaus mit Mix-Fassade, grauer Fassadenfarbe, Flachdach und Misch-Dachdeckung in San Francisco
Reihenhäuser mit Mix-Fassade Ideen und Design
9
