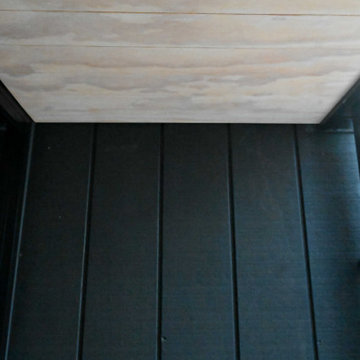Reihenhäuser mit schwarzer Fassadenfarbe Ideen und Design
Suche verfeinern:
Budget
Sortieren nach:Heute beliebt
181 – 200 von 224 Fotos
1 von 3
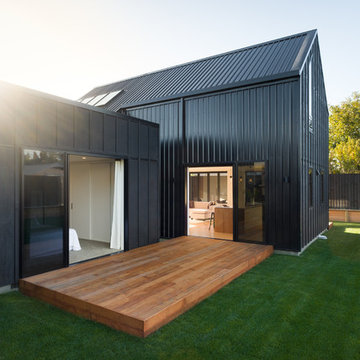
View of the morning deck area outside the master bedroom and kitchen
Kleines, Zweistöckiges Maritimes Haus mit schwarzer Fassadenfarbe, Satteldach und Blechdach in Christchurch
Kleines, Zweistöckiges Maritimes Haus mit schwarzer Fassadenfarbe, Satteldach und Blechdach in Christchurch
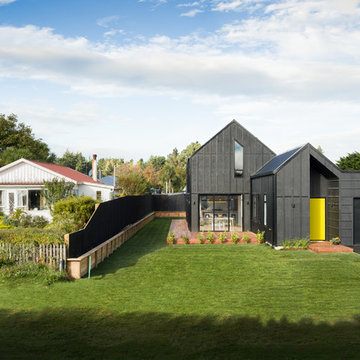
View from the street.
Kleines, Zweistöckiges Maritimes Haus mit schwarzer Fassadenfarbe, Satteldach und Blechdach in Christchurch
Kleines, Zweistöckiges Maritimes Haus mit schwarzer Fassadenfarbe, Satteldach und Blechdach in Christchurch
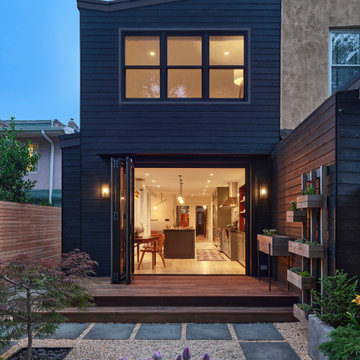
A reconfigured floor plan and a folding window wall at the rear elevation create sight lines from the front door to a newly designed rear garden.
Mittelgroßes, Dreistöckiges Klassisches Haus mit schwarzer Fassadenfarbe, Flachdach und Verschalung in Philadelphia
Mittelgroßes, Dreistöckiges Klassisches Haus mit schwarzer Fassadenfarbe, Flachdach und Verschalung in Philadelphia
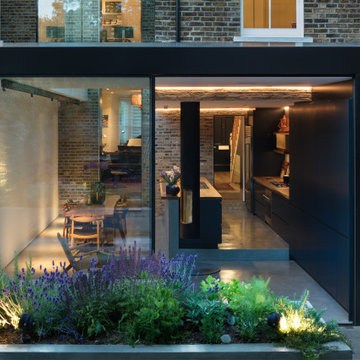
Großes, Vierstöckiges Modernes Reihenhaus mit Metallfassade, schwarzer Fassadenfarbe und Satteldach in London
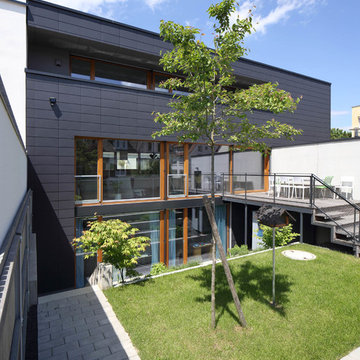
Dreistöckiges, Mittelgroßes Modernes Reihenhaus mit Faserzement-Fassade, schwarzer Fassadenfarbe und Flachdach in Stuttgart
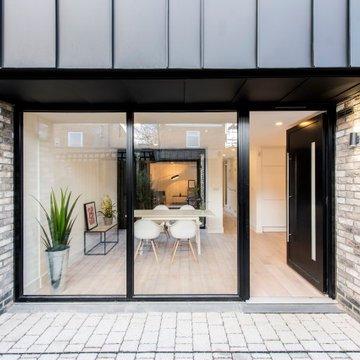
This backland development is currently under
construction and comprises five 3 bedroom courtyard
houses, four two bedroom flats and a commercial unit
fronting Heath Road.
Previously a garage site, the project had an
unsuccessful planning history before Thomas
Alexander crafted the approved scheme and was
considered an un-developable site by the vendor.
The proposal of courtyard houses with adaptive roof
forms minimised the massing at sensitive areas of the
backland site and created a predominantly inward
facing housetype to minimise overlooking and create
light, bright and tranquil living spaces.
The concept seeks to celebrate the prior industrial
use of the site. Formal brickwork creates a strong
relationship with the streetscape and a standing seam
cladding suggests a more industrial finish to pay
homage to the prior raw materiality of the backland
site.
The relationship between these two materials is ever
changing throughout the scheme. At the streetscape,
tall and slender brick piers ofer a strong stance and
appear to be controlling and holding back a metal
clad form which peers between the brickwork. They
are graceful in nature and appear to effortlessly
restrain the metal form.
Phase two of the project is due to be completed in
the first quarter of 2020 and will deliver 4 flats and a
commercial unit to the frontage at Heath Road.
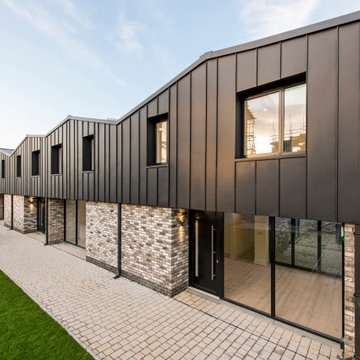
This backland development is currently under
construction and comprises five 3 bedroom courtyard
houses, four two bedroom flats and a commercial unit
fronting Heath Road.
Previously a garage site, the project had an
unsuccessful planning history before Thomas
Alexander crafted the approved scheme and was
considered an un-developable site by the vendor.
The proposal of courtyard houses with adaptive roof
forms minimised the massing at sensitive areas of the
backland site and created a predominantly inward
facing housetype to minimise overlooking and create
light, bright and tranquil living spaces.
The concept seeks to celebrate the prior industrial
use of the site. Formal brickwork creates a strong
relationship with the streetscape and a standing seam
cladding suggests a more industrial finish to pay
homage to the prior raw materiality of the backland
site.
The relationship between these two materials is ever
changing throughout the scheme. At the streetscape,
tall and slender brick piers ofer a strong stance and
appear to be controlling and holding back a metal
clad form which peers between the brickwork. They
are graceful in nature and appear to effortlessly
restrain the metal form.
Phase two of the project is due to be completed in
the first quarter of 2020 and will deliver 4 flats and a
commercial unit to the frontage at Heath Road.
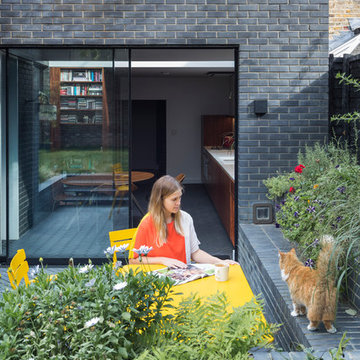
External View.
Photograph © Tim Crocker
Einstöckiges Modernes Reihenhaus mit Backsteinfassade, schwarzer Fassadenfarbe und Flachdach in London
Einstöckiges Modernes Reihenhaus mit Backsteinfassade, schwarzer Fassadenfarbe und Flachdach in London
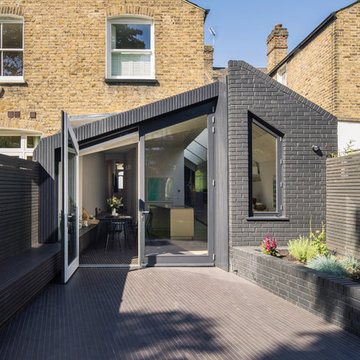
External view of extension with integrated brick planter and tiled bench.
Photograph © Tim Crocker
Mittelgroßes, Einstöckiges Modernes Reihenhaus mit Backsteinfassade, schwarzer Fassadenfarbe, Satteldach und Misch-Dachdeckung in London
Mittelgroßes, Einstöckiges Modernes Reihenhaus mit Backsteinfassade, schwarzer Fassadenfarbe, Satteldach und Misch-Dachdeckung in London
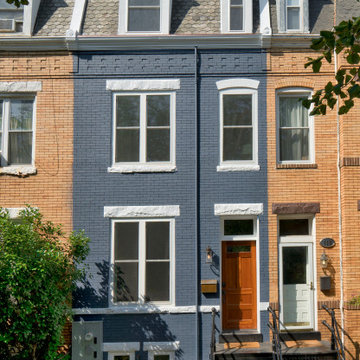
We completely restored the front and back of the home including tuck pointing the brick and a new exterior paint job.
Kleines, Dreistöckiges Modernes Reihenhaus mit Backsteinfassade und schwarzer Fassadenfarbe in Washington, D.C.
Kleines, Dreistöckiges Modernes Reihenhaus mit Backsteinfassade und schwarzer Fassadenfarbe in Washington, D.C.
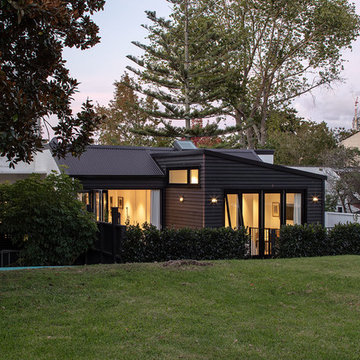
The rear of the house nestles quietly into its shared-park setting.
Kleines, Einstöckiges Modernes Haus mit schwarzer Fassadenfarbe, Satteldach und Misch-Dachdeckung in Auckland
Kleines, Einstöckiges Modernes Haus mit schwarzer Fassadenfarbe, Satteldach und Misch-Dachdeckung in Auckland
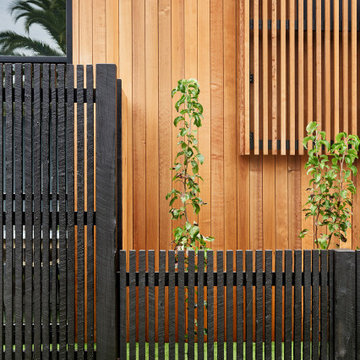
Zweistöckiges Modernes Haus mit schwarzer Fassadenfarbe, Satteldach und Blechdach in Geelong
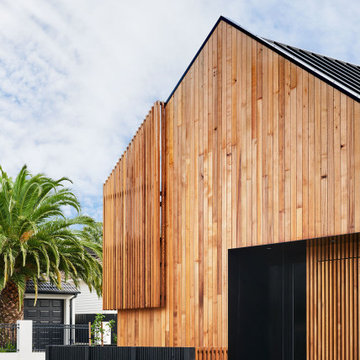
Zweistöckiges Modernes Haus mit schwarzer Fassadenfarbe, Satteldach und Blechdach in Geelong
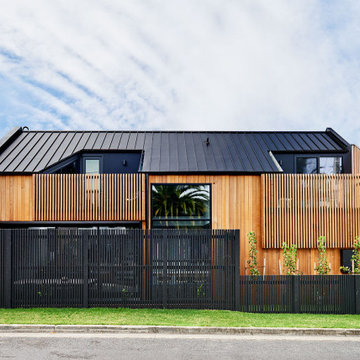
Zweistöckiges Modernes Haus mit schwarzer Fassadenfarbe, Satteldach und Blechdach in Geelong
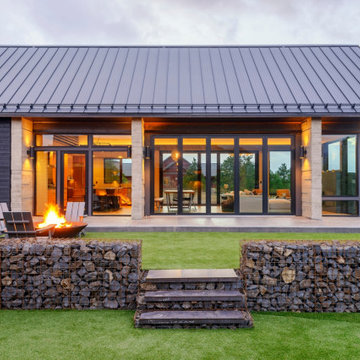
Project Overview:
This project is a vacation home for a family to enjoy the beauty of Swauk Prairie in Hidden Valley near Cle Elum, Kittitas County, Washington. It was a highly collaborative project between the owners, Syndicate Smith (Steve Booher lead), Mandy Callaway, and Merle Inc. The Pika-Pika exterior scope was pre-treated with a fire retardant for good measure due to being located in a high-fire zone on the east side of the Cascade mountain range, about 90 minutes east of Seattle.
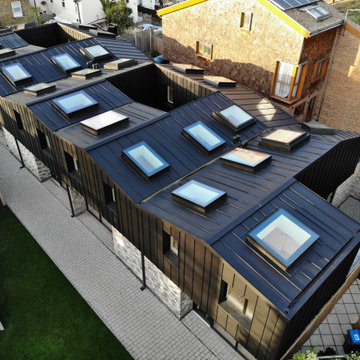
This backland development is currently under
construction and comprises five 3 bedroom courtyard
houses, four two bedroom flats and a commercial unit
fronting Heath Road.
Previously a garage site, the project had an
unsuccessful planning history before Thomas
Alexander crafted the approved scheme and was
considered an un-developable site by the vendor.
The proposal of courtyard houses with adaptive roof
forms minimised the massing at sensitive areas of the
backland site and created a predominantly inward
facing housetype to minimise overlooking and create
light, bright and tranquil living spaces.
The concept seeks to celebrate the prior industrial
use of the site. Formal brickwork creates a strong
relationship with the streetscape and a standing seam
cladding suggests a more industrial finish to pay
homage to the prior raw materiality of the backland
site.
The relationship between these two materials is ever
changing throughout the scheme. At the streetscape,
tall and slender brick piers ofer a strong stance and
appear to be controlling and holding back a metal
clad form which peers between the brickwork. They
are graceful in nature and appear to effortlessly
restrain the metal form.
Phase two of the project is due to be completed in
the first quarter of 2020 and will deliver 4 flats and a
commercial unit to the frontage at Heath Road.
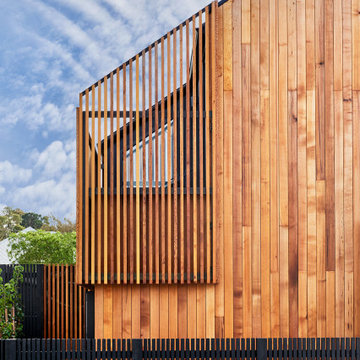
Zweistöckiges Modernes Haus mit schwarzer Fassadenfarbe, Satteldach und Blechdach in Geelong
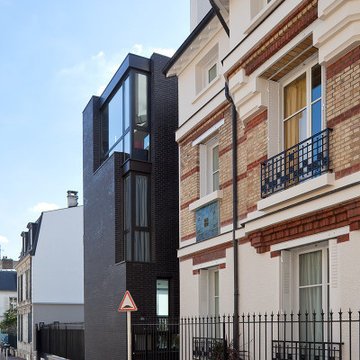
Une addition critique.
Il s’agit d’une maison d’habitation à Montrouge, construite au début du XXe siècle, à l’angle de deux rues, en briques apparentes.
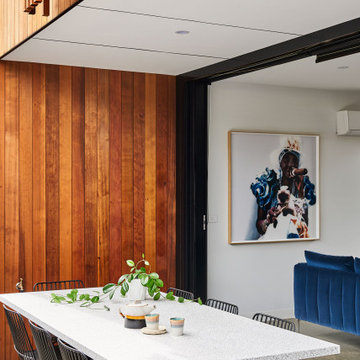
Zweistöckiges Modernes Haus mit schwarzer Fassadenfarbe, Satteldach und Blechdach in Geelong
Reihenhäuser mit schwarzer Fassadenfarbe Ideen und Design
10
