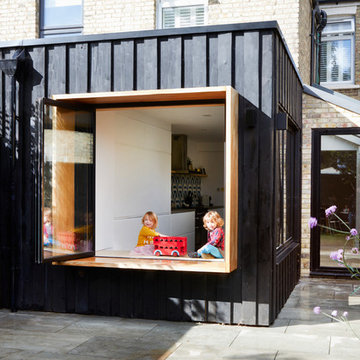Reihenhäuser mit schwarzer Fassadenfarbe Ideen und Design
Sortieren nach:Heute beliebt
161 – 180 von 224 Fotos
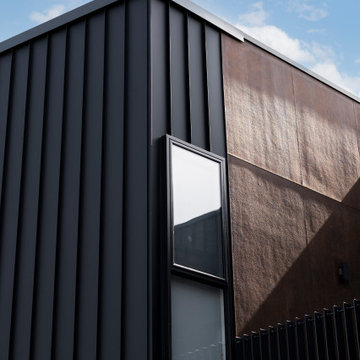
If quality is a necessity, comfort impresses and style excites you, then JACK offers the epitome of modern luxury living. The combination of singularly skilled architects, contemporary interior designers and quality builders will come together to create this elegant collection of superior inner city townhouses.
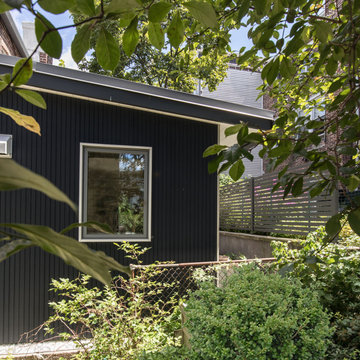
Exterior view showing the fiber cement cladding at our upper Manhattan townhouse renovation
Kleines, Einstöckiges Modernes Reihenhaus mit Faserzement-Fassade, schwarzer Fassadenfarbe, Pultdach, Blechdach und schwarzem Dach in New York
Kleines, Einstöckiges Modernes Reihenhaus mit Faserzement-Fassade, schwarzer Fassadenfarbe, Pultdach, Blechdach und schwarzem Dach in New York
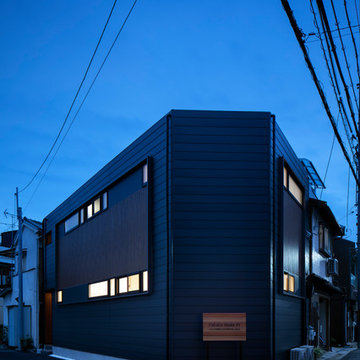
写真家:冨田英次
Kleines, Zweistöckiges Modernes Reihenhaus mit Metallfassade, schwarzer Fassadenfarbe, Walmdach und Blechdach in Osaka
Kleines, Zweistöckiges Modernes Reihenhaus mit Metallfassade, schwarzer Fassadenfarbe, Walmdach und Blechdach in Osaka
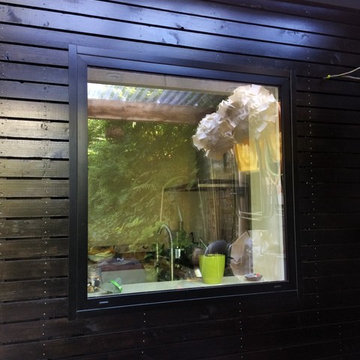
Châssis fixe en aluminium, teinte ral 9005 , pose en ITE dans un bardage noir
Mittelgroßes Klassisches Haus mit schwarzer Fassadenfarbe in Lille
Mittelgroßes Klassisches Haus mit schwarzer Fassadenfarbe in Lille
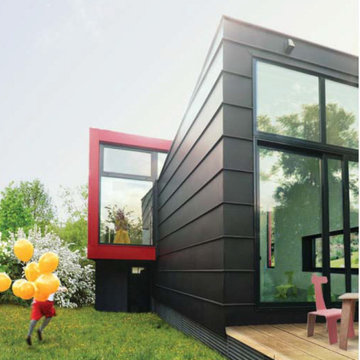
Mittelgroßes, Vierstöckiges Reihenhaus mit Metallfassade, schwarzer Fassadenfarbe, Schmetterlingsdach, Blechdach und schwarzem Dach in Paris
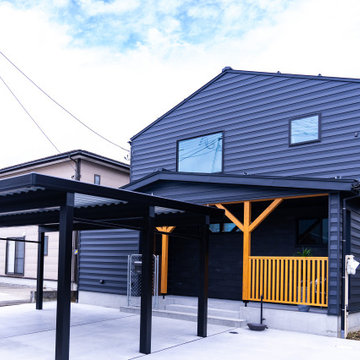
カバードポーチとインナーテラスのある家。アクセントに木の部分が外観に映えていいですね。
玄関部分に庇があるので、イスを置いて遊んでいる子供を見ていたり、雪や雨が入らずにラクラクと家に入れるので、とても合理的です。
Zweistöckiges Industrial Reihenhaus mit schwarzer Fassadenfarbe, Satteldach, Blechdach und schwarzem Dach in Sonstige
Zweistöckiges Industrial Reihenhaus mit schwarzer Fassadenfarbe, Satteldach, Blechdach und schwarzem Dach in Sonstige
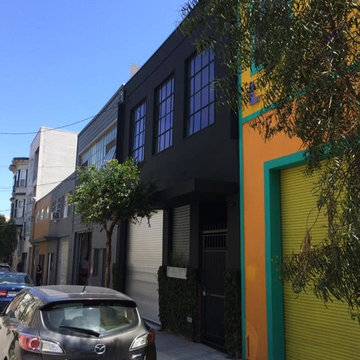
Mittelgroßes Modernes Reihenhaus mit schwarzer Fassadenfarbe und Flachdach in San Francisco
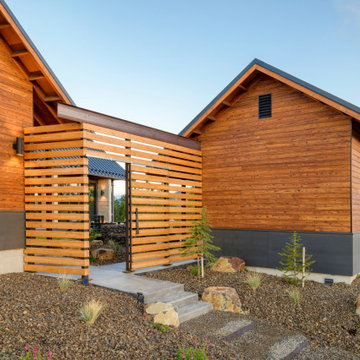
Project Overview:
This project is a vacation home for a family to enjoy the beauty of Swauk Prairie in Hidden Valley near Cle Elum, Kittitas County, Washington. It was a highly collaborative project between the owners, Syndicate Smith (Steve Booher lead), Mandy Callaway, and Merle Inc. The Pika-Pika exterior scope was pre-treated with a fire retardant for good measure due to being located in a high-fire zone on the east side of the Cascade mountain range, about 90 minutes east of Seattle.
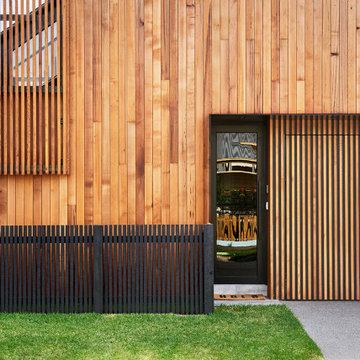
Zweistöckiges Modernes Haus mit schwarzer Fassadenfarbe, Satteldach und Blechdach in Geelong
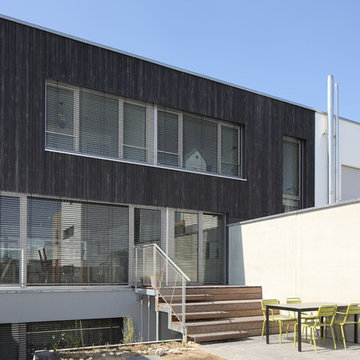
Zweistöckiges Modernes Haus mit schwarzer Fassadenfarbe und Flachdach in Stuttgart
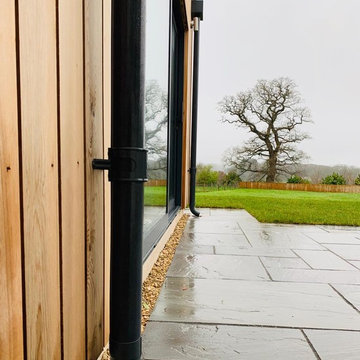
External photograph of the two storey timber extension view towards the countryside by the contractor
Mittelgroßes, Zweistöckiges Modernes Haus mit schwarzer Fassadenfarbe und Flachdach in Gloucestershire
Mittelgroßes, Zweistöckiges Modernes Haus mit schwarzer Fassadenfarbe und Flachdach in Gloucestershire
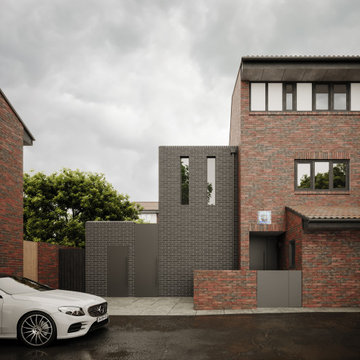
Proposed rear & side extension and renovation of a 1980’s Ex-council, end of terrace house is West Hampstead, London NW6.
Mittelgroßes, Zweistöckiges Modernes Reihenhaus mit Backsteinfassade, schwarzer Fassadenfarbe, Flachdach und grauem Dach in London
Mittelgroßes, Zweistöckiges Modernes Reihenhaus mit Backsteinfassade, schwarzer Fassadenfarbe, Flachdach und grauem Dach in London
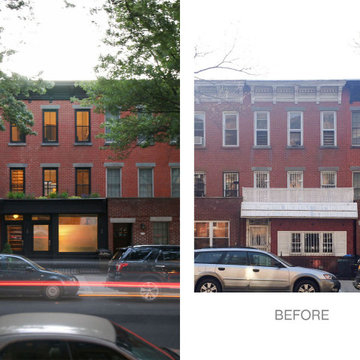
To bring more daylight into the garden level, reBuild removed the first floor's non-historic brick façade and rebuilt the storefront as it appeared in historic photos from the 1940s. Architecturally, this allowed us to visually differentiate the volume of the first-floor addition from the original masonry structure of the 1880s.
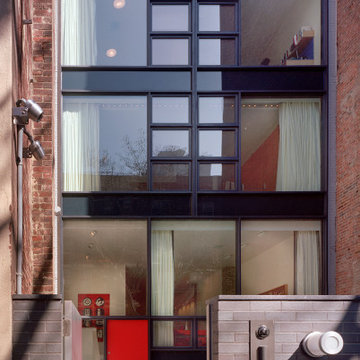
This rare 1950’s glass-fronted townhouse on Manhattan’s Upper East Side underwent a modern renovation to create plentiful space for a family. An additional floor was added to the two-story building, extending the façade vertically while respecting the vocabulary of the original structure. A large, open living area on the first floor leads through to a kitchen overlooking the rear garden. Cantilevered stairs lead to the master bedroom and two children’s rooms on the second floor and continue to a media room and offices above. A large skylight floods the atrium with daylight, illuminating the main level through translucent glass-block floors.
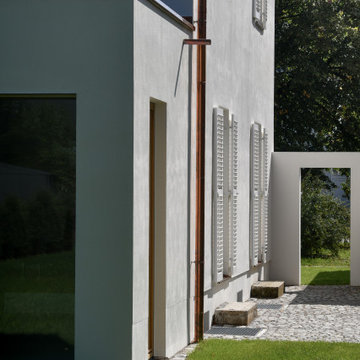
Mittelgroßes, Vierstöckiges Modernes Reihenhaus mit Putzfassade, schwarzer Fassadenfarbe, Satteldach, Ziegeldach, rotem Dach und Dachgaube in München
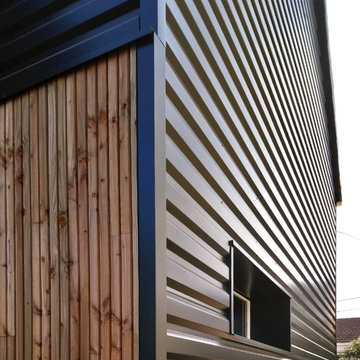
Redonner à la façade côté jardin une dimension domestique était l’un des principaux enjeux de ce projet, qui avait déjà fait l’objet d’une première extension. Il s’agissait également de réaliser des travaux de rénovation énergétique comprenant l’isolation par l’extérieur de toute la partie Est de l’habitation.
Les tasseaux de bois donnent à la partie basse un aspect chaleureux, tandis que des ouvertures en aluminium anthracite, dont le rythme resserré affirme un style industriel rappelant l’ancienne véranda, donnent sur une grande terrasse en béton brut au rez-de-chaussée. En partie supérieure, le bardage horizontal en tôle nervurée anthracite vient contraster avec le bois, tout en résonnant avec la teinte des menuiseries. Grâce à l’accord entre les matières et à la subdivision de cette façade en deux langages distincts, l’effet de verticalité est estompé, instituant ainsi une nouvelle échelle plus intimiste et accueillante.

Home extensions and loft conversion in Barnet, EN5 London. Dormer in black tile with black windows and black fascia and gutters
Großes, Dreistöckiges Modernes Reihenhaus mit Mix-Fassade, schwarzer Fassadenfarbe, Walmdach, Ziegeldach und schwarzem Dach in London
Großes, Dreistöckiges Modernes Reihenhaus mit Mix-Fassade, schwarzer Fassadenfarbe, Walmdach, Ziegeldach und schwarzem Dach in London
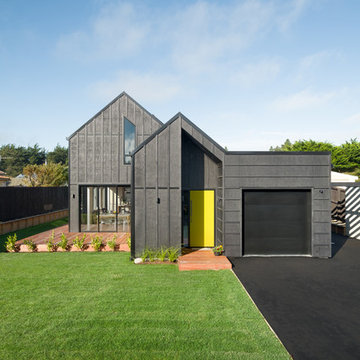
View from the street.
Kleines, Zweistöckiges Maritimes Haus mit schwarzer Fassadenfarbe, Satteldach und Blechdach in Christchurch
Kleines, Zweistöckiges Maritimes Haus mit schwarzer Fassadenfarbe, Satteldach und Blechdach in Christchurch

Mittelgroßes, Vierstöckiges Modernes Reihenhaus mit Putzfassade, schwarzer Fassadenfarbe, Satteldach, Ziegeldach, rotem Dach und Dachgaube in München
Reihenhäuser mit schwarzer Fassadenfarbe Ideen und Design
9
