Repräsentative Wohnen mit Schieferboden Ideen und Design
Suche verfeinern:
Budget
Sortieren nach:Heute beliebt
161 – 180 von 522 Fotos
1 von 3
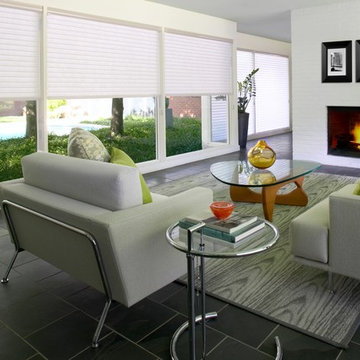
Mittelgroßes, Repräsentatives, Fernseherloses, Offenes Modernes Wohnzimmer mit weißer Wandfarbe, Schieferboden, Kamin und Kaminumrandung aus Backstein in San Diego
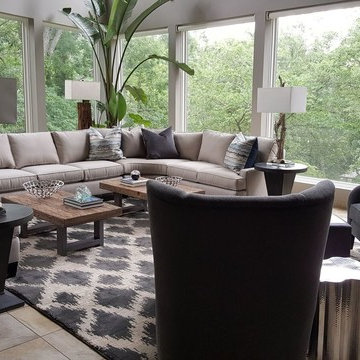
This large sectional provides seating, while the two coffee tables allow your guests to move around freely. Nature provides a beautiful backdrop.
Mittelgroßes, Repräsentatives, Fernseherloses, Offenes Modernes Wohnzimmer ohne Kamin mit Schieferboden und beigem Boden in Little Rock
Mittelgroßes, Repräsentatives, Fernseherloses, Offenes Modernes Wohnzimmer ohne Kamin mit Schieferboden und beigem Boden in Little Rock
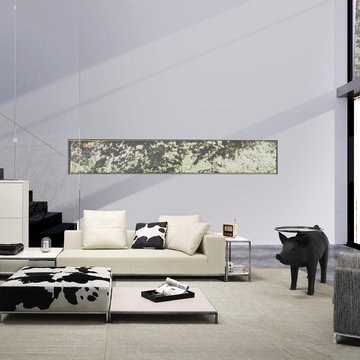
Camerich Balance Sectional in a Off White Leather, Balance Lounge Chair in Black and White Fabric, Balance Ottoman as Coffee Table, Balance Console Mooi Pig Side Table
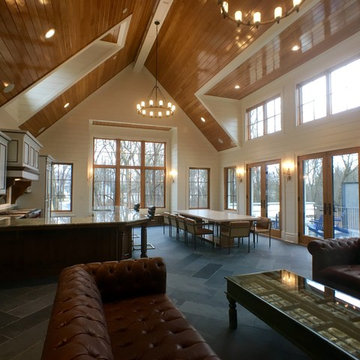
LOWELL CUSTOM HOMES http://lowellcustomhomes.com - Great Room designed for entertaining the team! Open plan includes kitchen, dining and lounge seating in front of fireplace with views to the platform tennis courts ARCHED POCKET DOORS, CLERESTORY WINDOWS, FLOOR-TO-CEILING STONE FIREPLACE, 12 x 36 Slate floor tile laid on Herringbone Pattern.
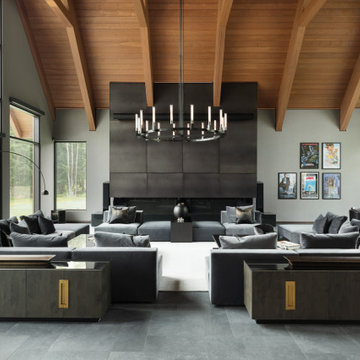
This 10,000 + sq ft timber frame home is stunningly located on the shore of Lake Memphremagog, QC. The kitchen and family room set the scene for the space and draw guests into the dining area. The right wing of the house boasts a 32 ft x 43 ft great room with vaulted ceiling and built in bar. The main floor also has access to the four car garage, along with a bathroom, mudroom and large pantry off the kitchen.
On the the second level, the 18 ft x 22 ft master bedroom is the center piece. This floor also houses two more bedrooms, a laundry area and a bathroom. Across the walkway above the garage is a gym and three ensuite bedooms with one featuring its own mezzanine.
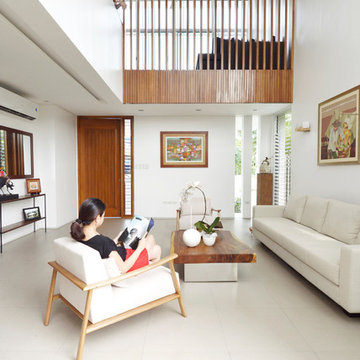
Open plan living room with views to the study room behind the custom louvers.
Mittelgroßes, Fernseherloses, Offenes, Repräsentatives Modernes Wohnzimmer ohne Kamin mit weißer Wandfarbe, grauem Boden und Schieferboden in Sonstige
Mittelgroßes, Fernseherloses, Offenes, Repräsentatives Modernes Wohnzimmer ohne Kamin mit weißer Wandfarbe, grauem Boden und Schieferboden in Sonstige
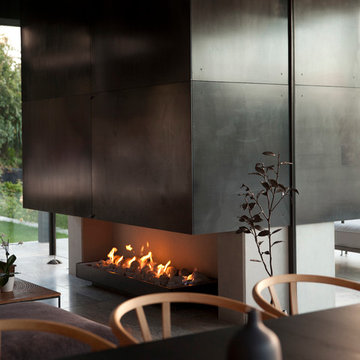
Photography by David Straight.
Mittelgroßes, Repräsentatives, Offenes Modernes Wohnzimmer mit grauer Wandfarbe, Schieferboden, Kamin und Kaminumrandung aus Metall in Auckland
Mittelgroßes, Repräsentatives, Offenes Modernes Wohnzimmer mit grauer Wandfarbe, Schieferboden, Kamin und Kaminumrandung aus Metall in Auckland
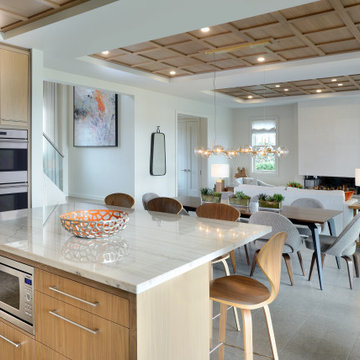
Geräumiges, Repräsentatives, Offenes Modernes Wohnzimmer mit weißer Wandfarbe, Schieferboden, Gaskamin, Kaminumrandung aus Stein, grauem Boden und Kassettendecke in Toronto
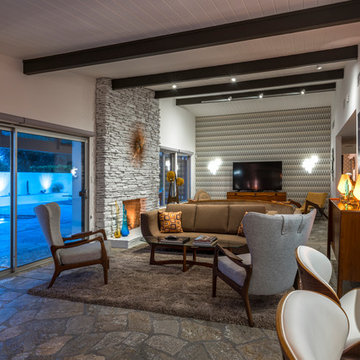
Open Concept Living Room detailing vintage and contemporary pieces inspired by Mid Century Modern design
Großes, Repräsentatives, Offenes Mid-Century Wohnzimmer mit weißer Wandfarbe, Schieferboden, Kamin, Kaminumrandung aus Stein, freistehendem TV und buntem Boden in Sonstige
Großes, Repräsentatives, Offenes Mid-Century Wohnzimmer mit weißer Wandfarbe, Schieferboden, Kamin, Kaminumrandung aus Stein, freistehendem TV und buntem Boden in Sonstige
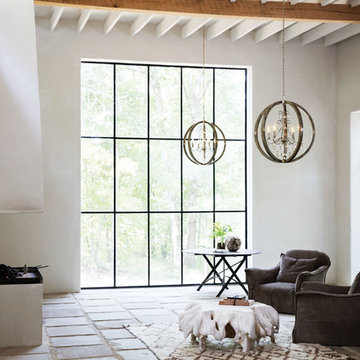
Mittelgroßes, Repräsentatives, Offenes Modernes Wohnzimmer mit weißer Wandfarbe, Schieferboden und buntem Boden in Philadelphia
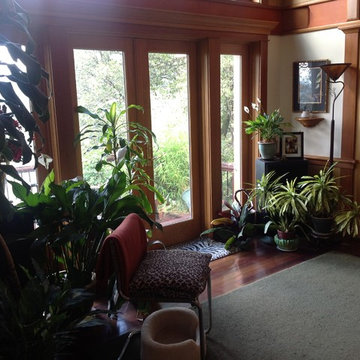
Mittelgroßes, Repräsentatives, Abgetrenntes Rustikales Wohnzimmer mit weißer Wandfarbe, Schieferboden, Kaminofen, Kaminumrandung aus Metall und buntem Boden in San Francisco

Living Room
Repräsentatives, Mittelgroßes, Fernseherloses, Offenes Mid-Century Wohnzimmer ohne Kamin mit weißer Wandfarbe, Kaminumrandung aus Beton, grauem Boden und Schieferboden in Miami
Repräsentatives, Mittelgroßes, Fernseherloses, Offenes Mid-Century Wohnzimmer ohne Kamin mit weißer Wandfarbe, Kaminumrandung aus Beton, grauem Boden und Schieferboden in Miami
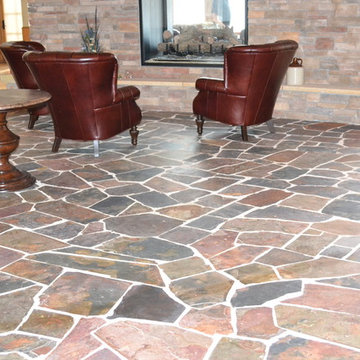
Antique bronze hard wood floor.
Mittelgroßes, Repräsentatives, Offenes Rustikales Wohnzimmer mit Schieferboden und Tunnelkamin in Miami
Mittelgroßes, Repräsentatives, Offenes Rustikales Wohnzimmer mit Schieferboden und Tunnelkamin in Miami
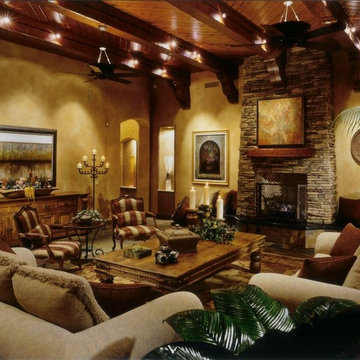
Large rooms need texture and interest to create intimate spaces.
Photo by Dino Tonn
Großes, Repräsentatives, Abgetrenntes Mediterranes Wohnzimmer mit beiger Wandfarbe, Schieferboden, Kamin und Kaminumrandung aus Stein in Phoenix
Großes, Repräsentatives, Abgetrenntes Mediterranes Wohnzimmer mit beiger Wandfarbe, Schieferboden, Kamin und Kaminumrandung aus Stein in Phoenix
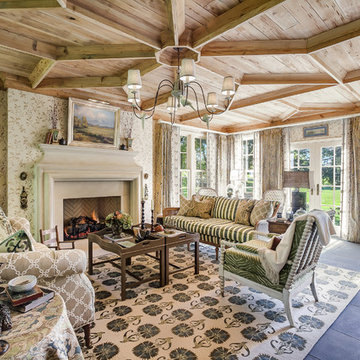
Großes, Repräsentatives, Abgetrenntes Klassisches Wohnzimmer mit Schieferboden, Kamin und grauem Boden in Miami
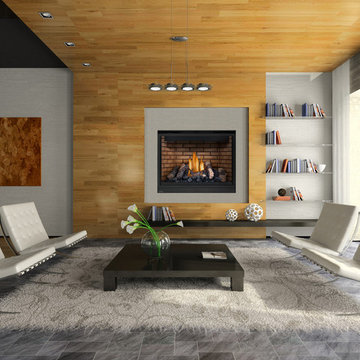
Mittelgroßes, Repräsentatives, Fernseherloses, Offenes Modernes Wohnzimmer mit grauer Wandfarbe, Schieferboden, Kamin, Kaminumrandung aus Beton und grauem Boden in Toronto
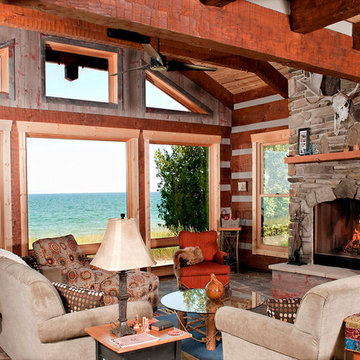
A great room to enjoy the warmth of the stone fireplace while enjoying a fabulous lake view. A cathedral ceiling with heavy timber beams give the room a open but rustic feel.
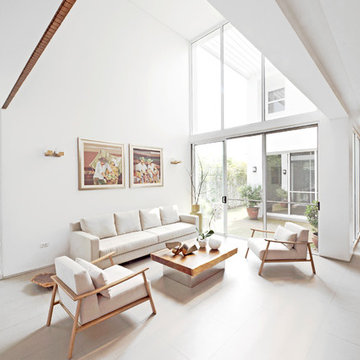
Double height living room in opens up to the courtyard, generously bringing light and air into the house.
Mittelgroßes, Fernseherloses, Offenes, Repräsentatives Modernes Wohnzimmer ohne Kamin mit weißer Wandfarbe, grauem Boden und Schieferboden in Sonstige
Mittelgroßes, Fernseherloses, Offenes, Repräsentatives Modernes Wohnzimmer ohne Kamin mit weißer Wandfarbe, grauem Boden und Schieferboden in Sonstige
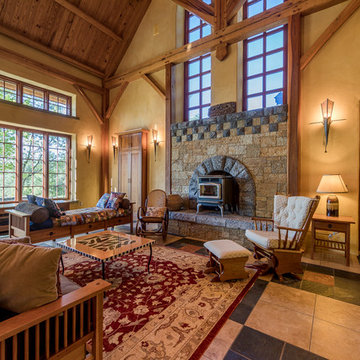
Mittelgroßes, Repräsentatives, Fernseherloses, Offenes Uriges Wohnzimmer mit Kaminofen, Kaminumrandung aus Stein, gelber Wandfarbe, Schieferboden und buntem Boden in Sonstige
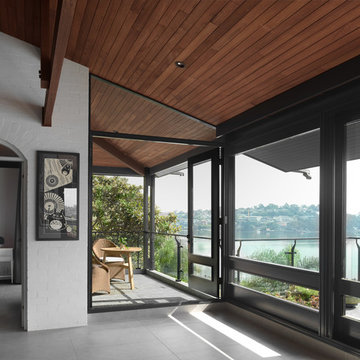
Engaged by the client to update this 1970's architecturally designed waterfront home by Frank Cavalier, we refreshed the interiors whilst highlighting the existing features such as the Queensland Rosewood timber ceilings.
The concept presented was a clean, industrial style interior and exterior lift, collaborating the existing Japanese and Mid Century hints of architecture and design.
A project we thoroughly enjoyed from start to finish, we hope you do too.
Photography: Luke Butterly
Construction: Glenstone Constructions
Tiles: Lulo Tiles
Upholstery: The Chair Man
Window Treatment: The Curtain Factory
Fixtures + Fittings: Parisi / Reece / Meir / Client Supplied
Repräsentative Wohnen mit Schieferboden Ideen und Design
9


