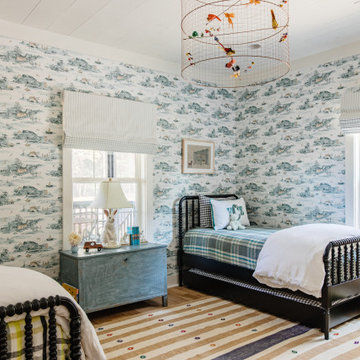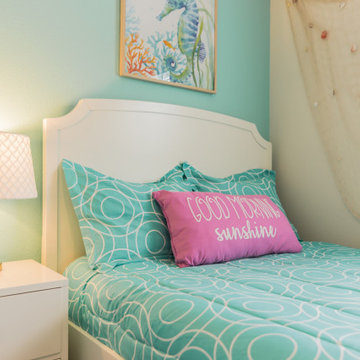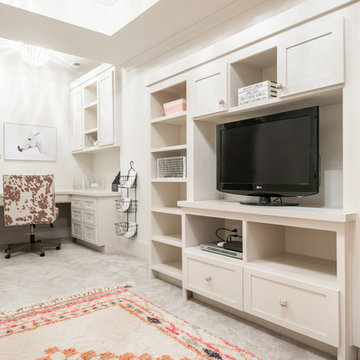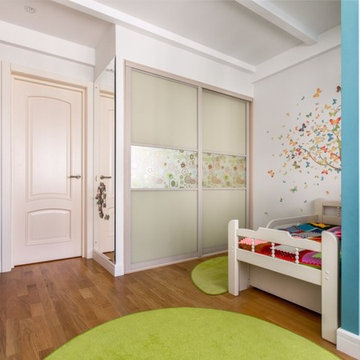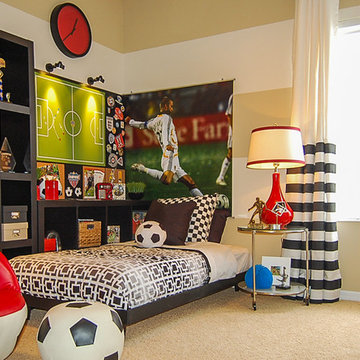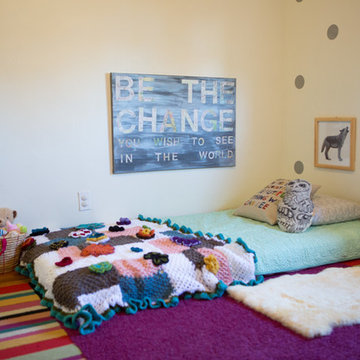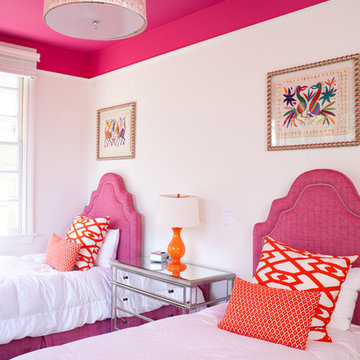Rosa, Beige Kinderzimmer Ideen und Design
Suche verfeinern:
Budget
Sortieren nach:Heute beliebt
101 – 120 von 19.161 Fotos
1 von 3
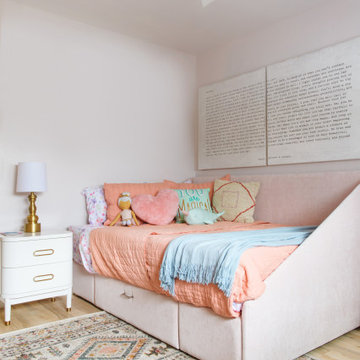
Klassisches Mädchenzimmer mit Schlafplatz, rosa Wandfarbe, hellem Holzboden und beigem Boden in San Diego
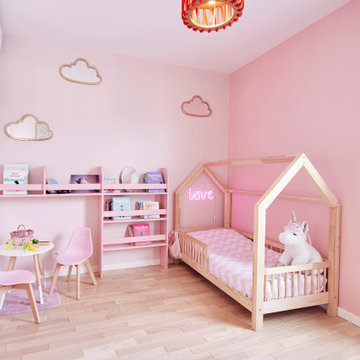
Kleines Modernes Mädchenzimmer mit Schlafplatz, rosa Wandfarbe und hellem Holzboden in Paris
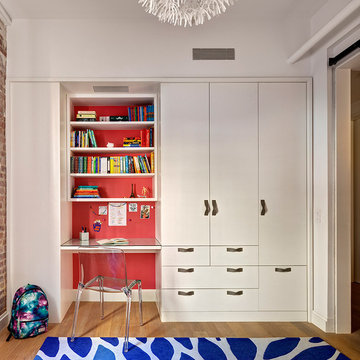
Photography by Francis Dzikowski / OTTO
Kleines, Neutrales Industrial Kinderzimmer mit Arbeitsecke, roter Wandfarbe und hellem Holzboden in New York
Kleines, Neutrales Industrial Kinderzimmer mit Arbeitsecke, roter Wandfarbe und hellem Holzboden in New York
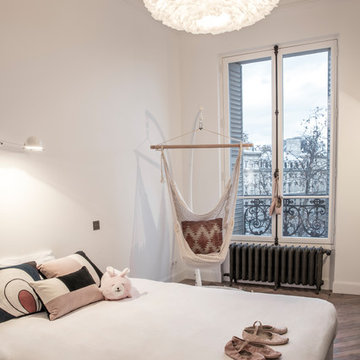
Stéphane Deroussent
Mittelgroßes Modernes Mädchenzimmer mit Schlafplatz, weißer Wandfarbe und hellem Holzboden in Paris
Mittelgroßes Modernes Mädchenzimmer mit Schlafplatz, weißer Wandfarbe und hellem Holzboden in Paris
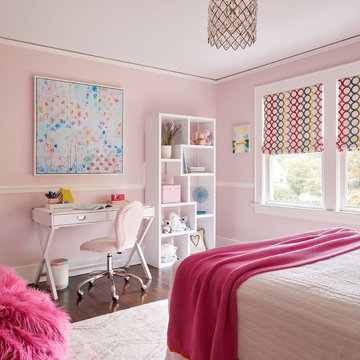
10 year old dream with lots of texture and pops of color
Klassisches Mädchenzimmer mit rosa Wandfarbe, dunklem Holzboden und braunem Boden in Boston
Klassisches Mädchenzimmer mit rosa Wandfarbe, dunklem Holzboden und braunem Boden in Boston
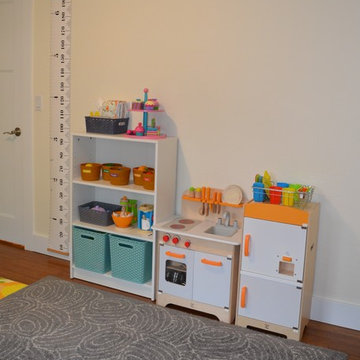
This wall was intentionally left with a single bookcase (fastened to the wall) and moveable toys. The idea being that if later this room needs to become a bedroom, the toys can move and a bed placed here.
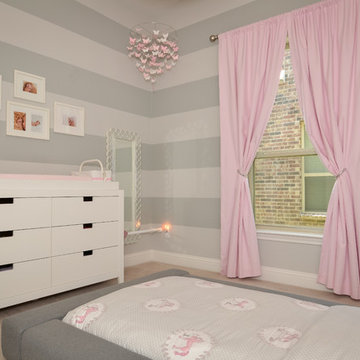
Mittelgroßes Modernes Mädchenzimmer mit Schlafplatz, grauer Wandfarbe, Teppichboden und beigem Boden in Dallas
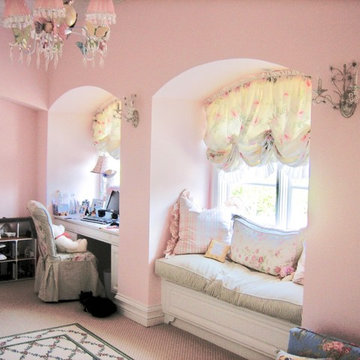
An unusable covered balcony was converted into a beautiful playroom shared by two little girls who had their own separate bedrooms adjoining this space.
Built-in desks are on either side of the central window seat were custom designed and were strategically placed so the two young girls can talk with each other as they do their homework.
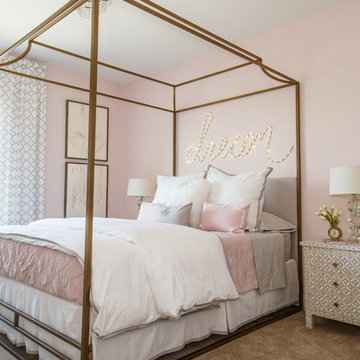
Jessie Preza
Klassisches Kinderzimmer mit Schlafplatz, rosa Wandfarbe, Teppichboden und beigem Boden in Jacksonville
Klassisches Kinderzimmer mit Schlafplatz, rosa Wandfarbe, Teppichboden und beigem Boden in Jacksonville
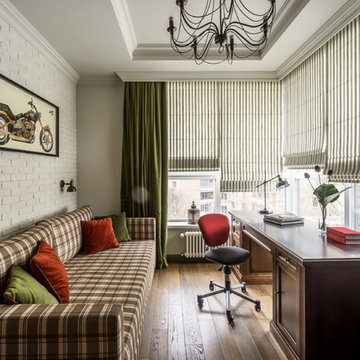
архитектор-дизайнер Сергей Щеповалин
дизайнер-декоратор Нина Абасеева
фотограф Виктор Чернышов
Уютная комната для мальчика-подростка с угловыми окнами
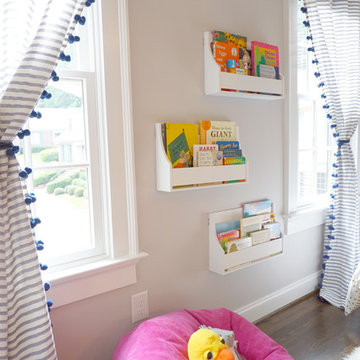
We transformed this plain Jane nursery into the a funky fresh and colorful toddler bedroom using DIY know-how, smarty shopping, kids art and current trends. We share our must-haves, steals & deals, and oh yeah see all the details of this super fresh and fun big girl bedroom on our on our blog, including this IKEA bed frame hack using Serena & Lily fabric.
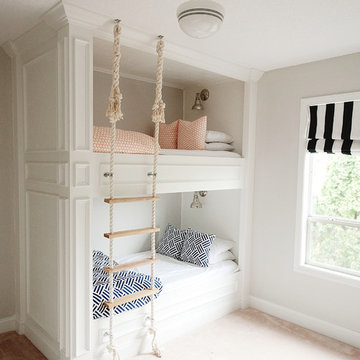
Mikael Monson Photography
Mittelgroßes Klassisches Kinderzimmer mit grauer Wandfarbe und Teppichboden in Portland
Mittelgroßes Klassisches Kinderzimmer mit grauer Wandfarbe und Teppichboden in Portland
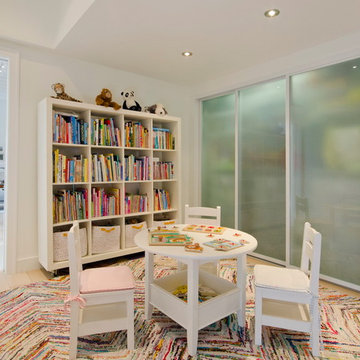
A young couple with three small children purchased this full floor loft in Tribeca in need of a gut renovation. The existing apartment was plagued with awkward spaces, limited natural light and an outdated décor. It was also lacking the required third child’s bedroom desperately needed for their newly expanded family. StudioLAB aimed for a fluid open-plan layout in the larger public spaces while creating smaller, tighter quarters in the rear private spaces to satisfy the family’s programmatic wishes. 3 small children’s bedrooms were carved out of the rear lower level connected by a communal playroom and a shared kid’s bathroom. Upstairs, the master bedroom and master bathroom float above the kid’s rooms on a mezzanine accessed by a newly built staircase. Ample new storage was built underneath the staircase as an extension of the open kitchen and dining areas. A custom pull out drawer containing the food and water bowls was installed for the family’s two dogs to be hidden away out of site when not in use. All wall surfaces, existing and new, were limited to a bright but warm white finish to create a seamless integration in the ceiling and wall structures allowing the spatial progression of the space and sculptural quality of the midcentury modern furniture pieces and colorful original artwork, painted by the wife’s brother, to enhance the space. The existing tin ceiling was left in the living room to maximize ceiling heights and remain a reminder of the historical details of the original construction. A new central AC system was added with an exposed cylindrical duct running along the long living room wall. A small office nook was built next to the elevator tucked away to be out of site.
Rosa, Beige Kinderzimmer Ideen und Design
6
