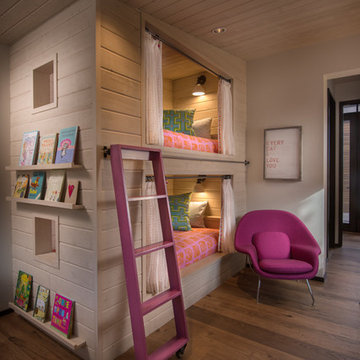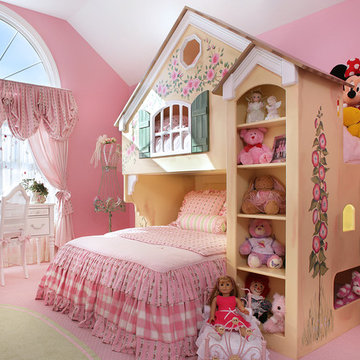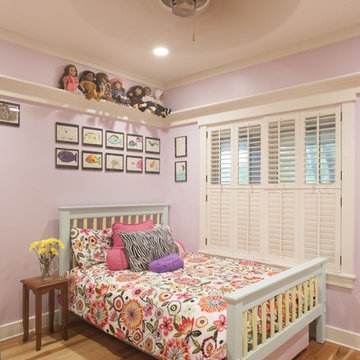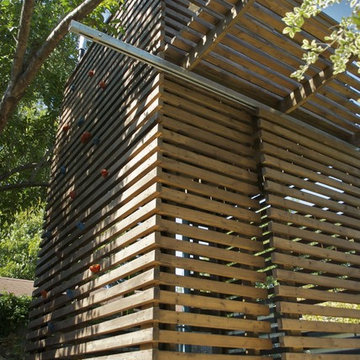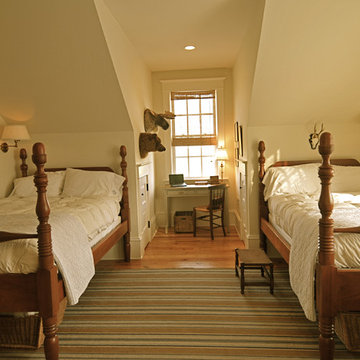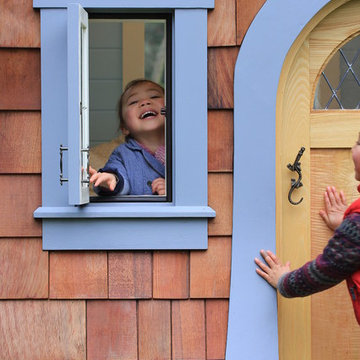Rosa, Braune Kinderzimmer Ideen und Design
Suche verfeinern:
Budget
Sortieren nach:Heute beliebt
81 – 100 von 35.853 Fotos
1 von 3
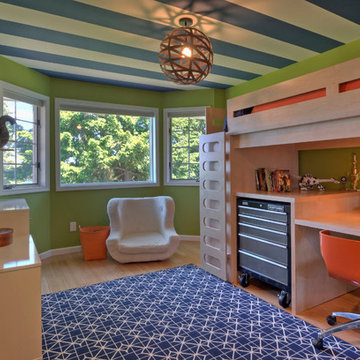
This bedroom is small and had a tiny existing closet and poor flow, so we had to get creative. We reworked the layout to allow for a walk in closet and replaced old carpet with bamboo flooring. By adding a loft bed, we gained a large custom desk space, complete with tool chest as desk storage. Since my client’s view of the ceiling got a little closer, we added interest with bold color and design. A contemporary dresser and comfortable reading chair round out the space. The existing bathroom had a leaking shower with odd angles. To save money, we kept the angles and added a European shower tower, maximizing luxury and function in a tight space. The wall mounted vanity is visually lighter than a traditional vanity and makes the room feel larger. And we can’t forget the giraffe – a fun and colorful accent for a true animal lover!
Photos by Mike Martin www.martinvisualtours.com
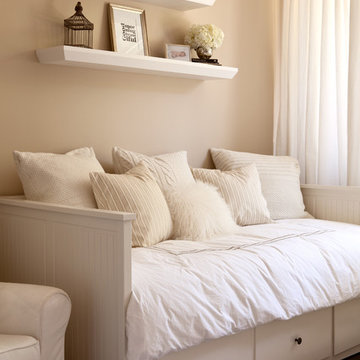
Michele Lee WIllson
Neutrales Klassisches Kinderzimmer mit beiger Wandfarbe und dunklem Holzboden in Boise
Neutrales Klassisches Kinderzimmer mit beiger Wandfarbe und dunklem Holzboden in Boise
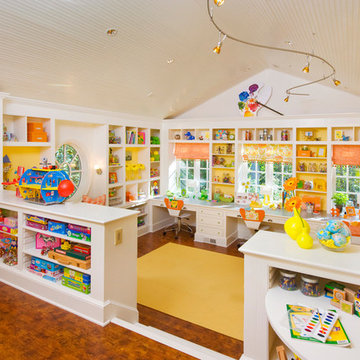
Kids Craft Room
Photo Credit: Woodie Williams Photography
Großes, Neutrales Klassisches Kinderzimmer mit Spielecke, weißer Wandfarbe und braunem Holzboden in Jacksonville
Großes, Neutrales Klassisches Kinderzimmer mit Spielecke, weißer Wandfarbe und braunem Holzboden in Jacksonville
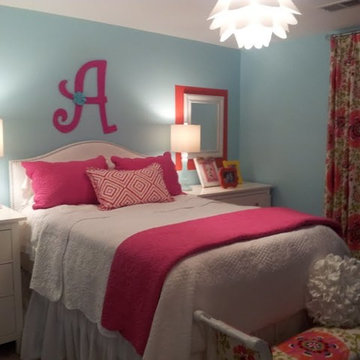
Girls colorful teen bedroom. Incorporating custom curtains and pillows with inexpensive furniture and bedding.
Mittelgroßes Klassisches Kinderzimmer mit Schlafplatz und blauer Wandfarbe in Atlanta
Mittelgroßes Klassisches Kinderzimmer mit Schlafplatz und blauer Wandfarbe in Atlanta
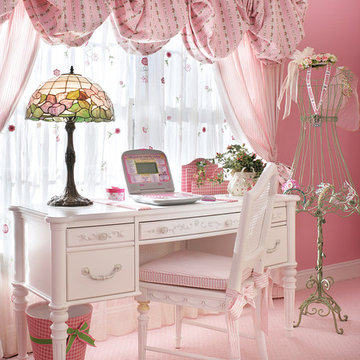
The light, airy sheers with delicate floral embroidery afford privacy on the lower portion of the window; a soft balloon valance with gentle folds in the main fabric pattern help to conceal window darkening shades. The valance arches echo the rhythm of the arched window. A curtain in pink ticking is tied back with a bow that matches the valance; all of these fabrics are taken from the bed. This multi-faceted window treatment dresses this important focal point without interfering with the beauty of the striking window arch, which allows the outdoors to come in and maximizes ambient daylight in the room.

Photos copyright 2012 Scripps Network, LLC. Used with permission, all rights reserved.
Mittelgroßes Klassisches Jungszimmer mit Schlafplatz, beiger Wandfarbe, Teppichboden und grünem Boden in Atlanta
Mittelgroßes Klassisches Jungszimmer mit Schlafplatz, beiger Wandfarbe, Teppichboden und grünem Boden in Atlanta

Child's room with Heart Pine flooring
Photo by: Richard Leo Johnson
Neutrales Industrial Kinderzimmer mit Schlafplatz, dunklem Holzboden und roter Wandfarbe in Atlanta
Neutrales Industrial Kinderzimmer mit Schlafplatz, dunklem Holzboden und roter Wandfarbe in Atlanta

The Solar System inspired toddler's room is filled with hand-painted and ceiling suspended planets, moons, asteroids, comets, and other exciting objects.
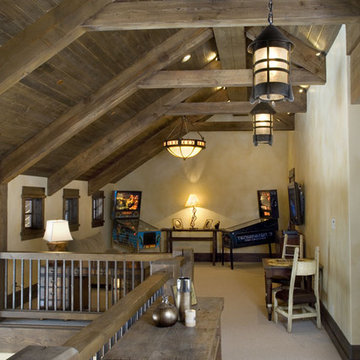
The family for Yellowstone Club #1 had several requests to be implemented in their design:
• A place for gathering
• solar gain
• simplicity of construction
• integration into the hillside
• upper level to have the feel of an attic
• views beyond the site
The concept of solar gain is a simple one. They wanted to maximize the amount of sunlight heating their home in the winter months. In response to this request we oriented their home to face south and planned the layout of the home around solar angles and thermal masses to naturally warm the home as much as possible. This was accomplished without making the layout less functional or significantly increasing the cost of the home. The process of solar orientation for the home was aided by the natural orientation and attributes of the site. The benefits of utilizing solar gain include a lower heating cost, and an increased level of natural light in the home.
The home was designed as a simple ninety degree angle for ease of construction. The upper level is reduced in size from the lower level; however the overall plan is based upon simple geometric shapes with the garage angling off.
The home is to be integrated into the hillside for visual, cost and environmental reasons. Visually, embedding the home into the hillside is significant because it reduces the profile of the building. By selecting a location where we can both cut and fill to place the building on the site we will be reducing the final construction cost of the home. Environmentally, embedding the buildings lower level into the hillside is important because of the significant insulating qualities of earth. This was facilitated through careful selection of the location of the home on the site and the fortune of having a south-facing slope on the site for the solar gain.
The attic is a finished space designed to have low walls that slope inward. Per the client’s request, the attic has walls roughly five feet tall and a sloped interior roof matching the slope of the roof on the exterior. By placing cabinets and built in units along portions of the walls, we are able to utilize this space for storage while providing for the client’s request for an attic that feels like an attic.
The style will be a mountain theme but the client’s background will be brought into play for certain details throughout the residence. The exterior will be clad with the stone that is available on site, cedar siding and accented historic wood trim. An immense amount of glazing will be introduced throughout the design to articulate the exterior and to blend with the number of gable and dormer roof elements. The structure will at possible locations be brought down to be crouching on the site rather than looming as a “tower”.
(photos by Shelly Saunders)
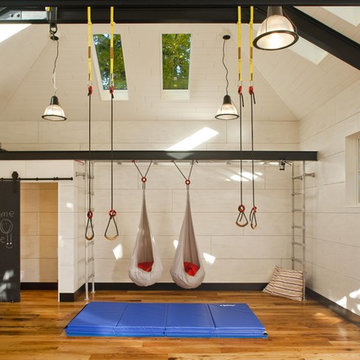
Play pavilion for family exercise and events. Indoor/outdoor Kids space for climbing monkey bars, ropes, swings, dance, party room, garden plays and movie nights. Photo Credit © Subtle Light Photography
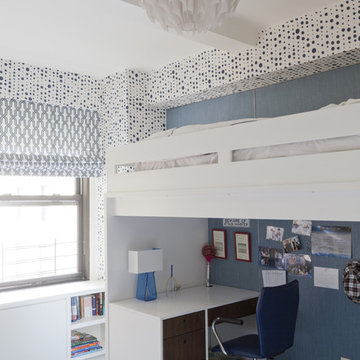
Modernes Kinderzimmer mit Arbeitsecke, Teppichboden und bunten Wänden in New York

Daniel Shea
Neutrales, Großes Modernes Kinderzimmer mit Spielecke, schwarzer Wandfarbe, hellem Holzboden und beigem Boden in New York
Neutrales, Großes Modernes Kinderzimmer mit Spielecke, schwarzer Wandfarbe, hellem Holzboden und beigem Boden in New York
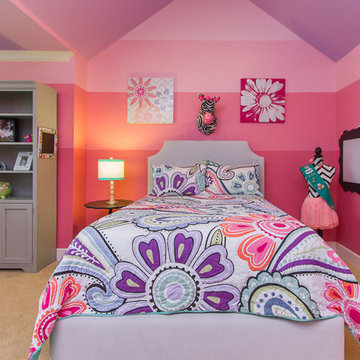
Brynn Burns Photography
Großes Klassisches Kinderzimmer mit Schlafplatz, rosa Wandfarbe, Teppichboden und beigem Boden in Kansas City
Großes Klassisches Kinderzimmer mit Schlafplatz, rosa Wandfarbe, Teppichboden und beigem Boden in Kansas City
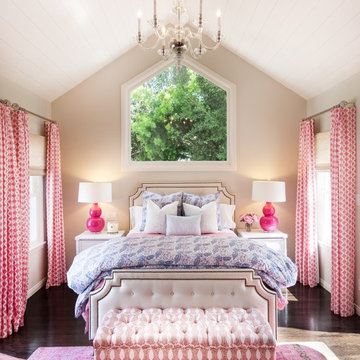
Klassisches Kinderzimmer mit Schlafplatz, beiger Wandfarbe, dunklem Holzboden und braunem Boden in Los Angeles
Rosa, Braune Kinderzimmer Ideen und Design
5
